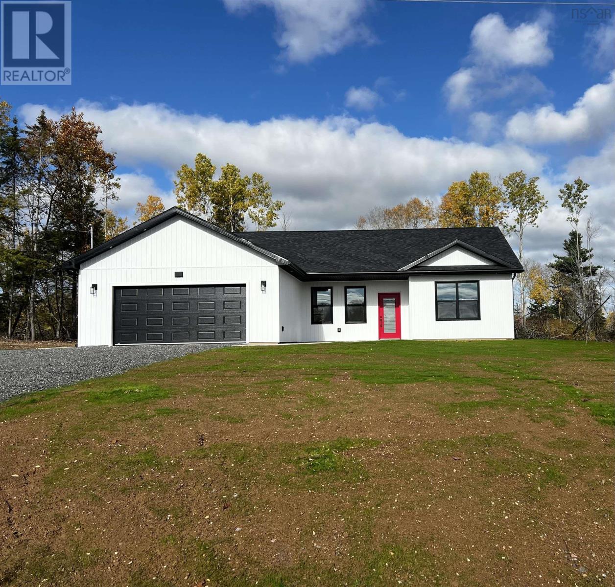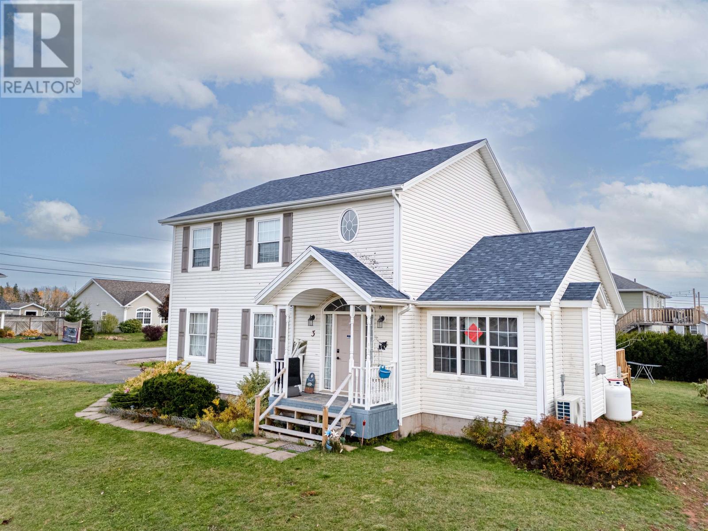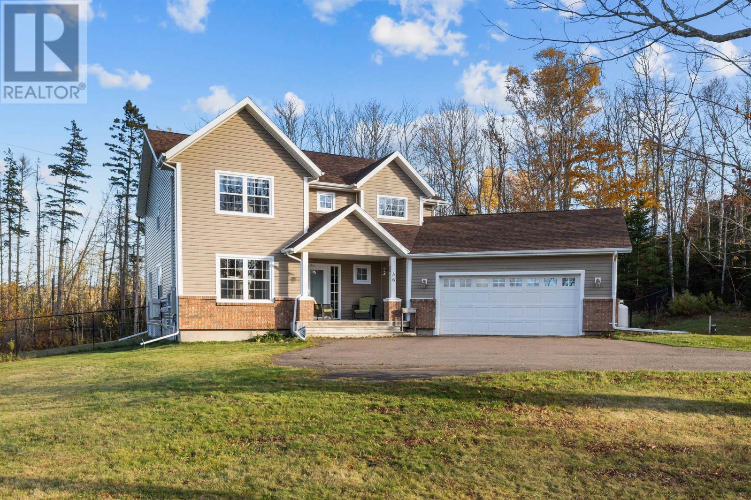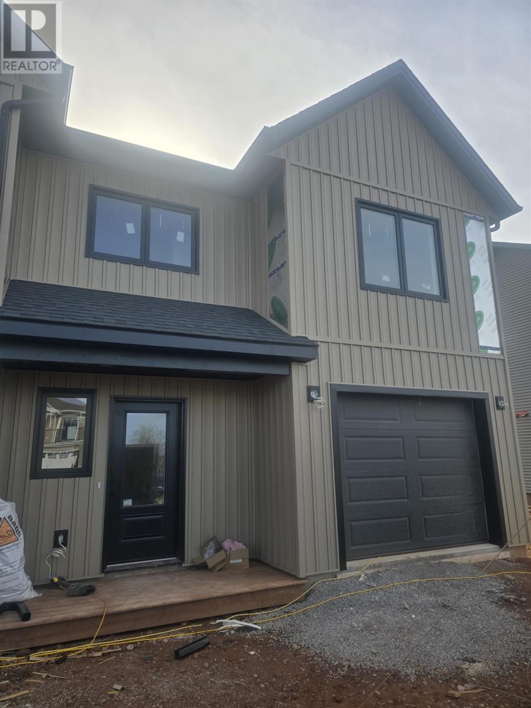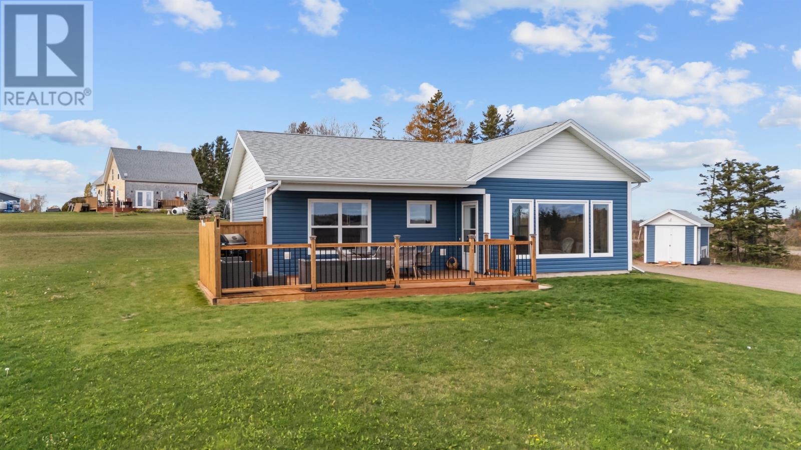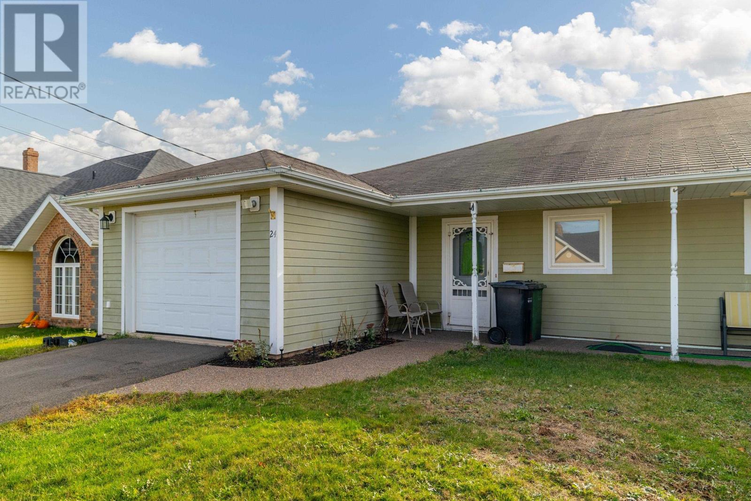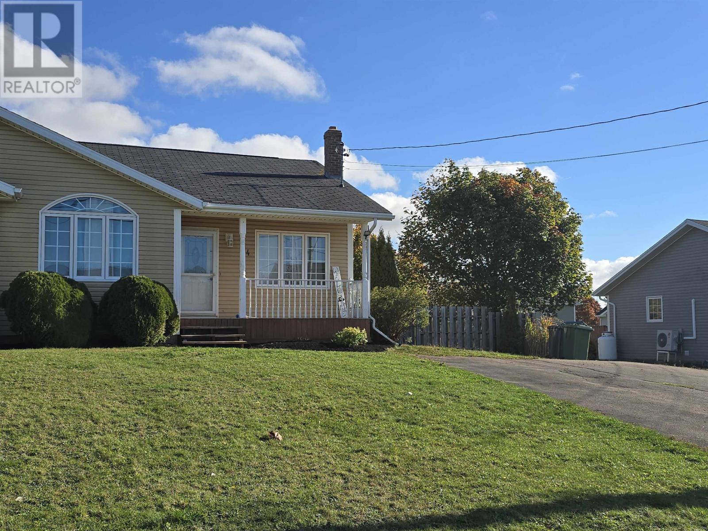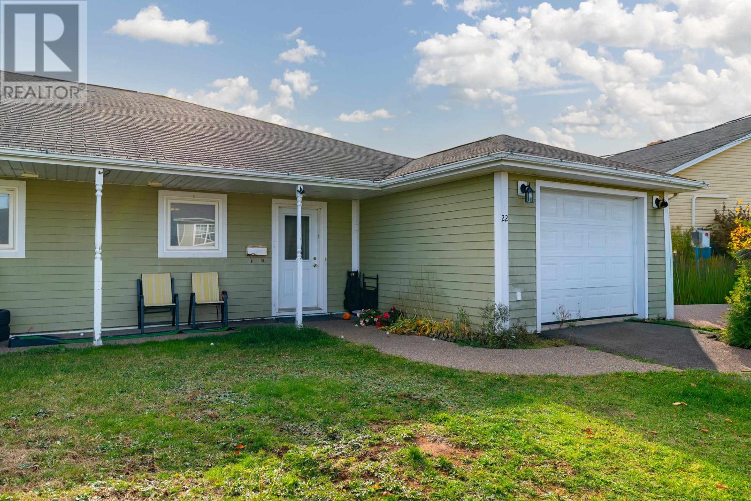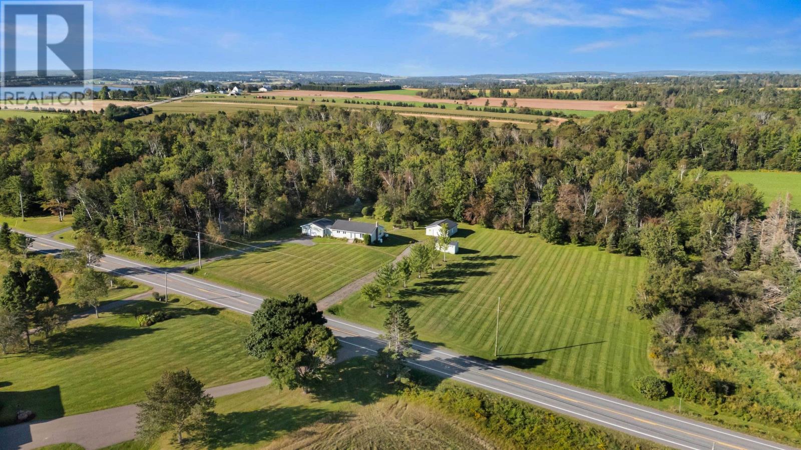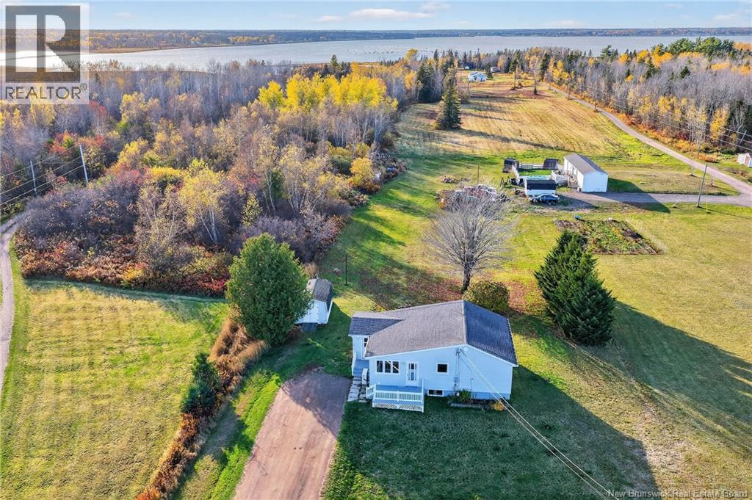- Houseful
- PE
- Clyde River
- C0A
- 206 Alexander Dr
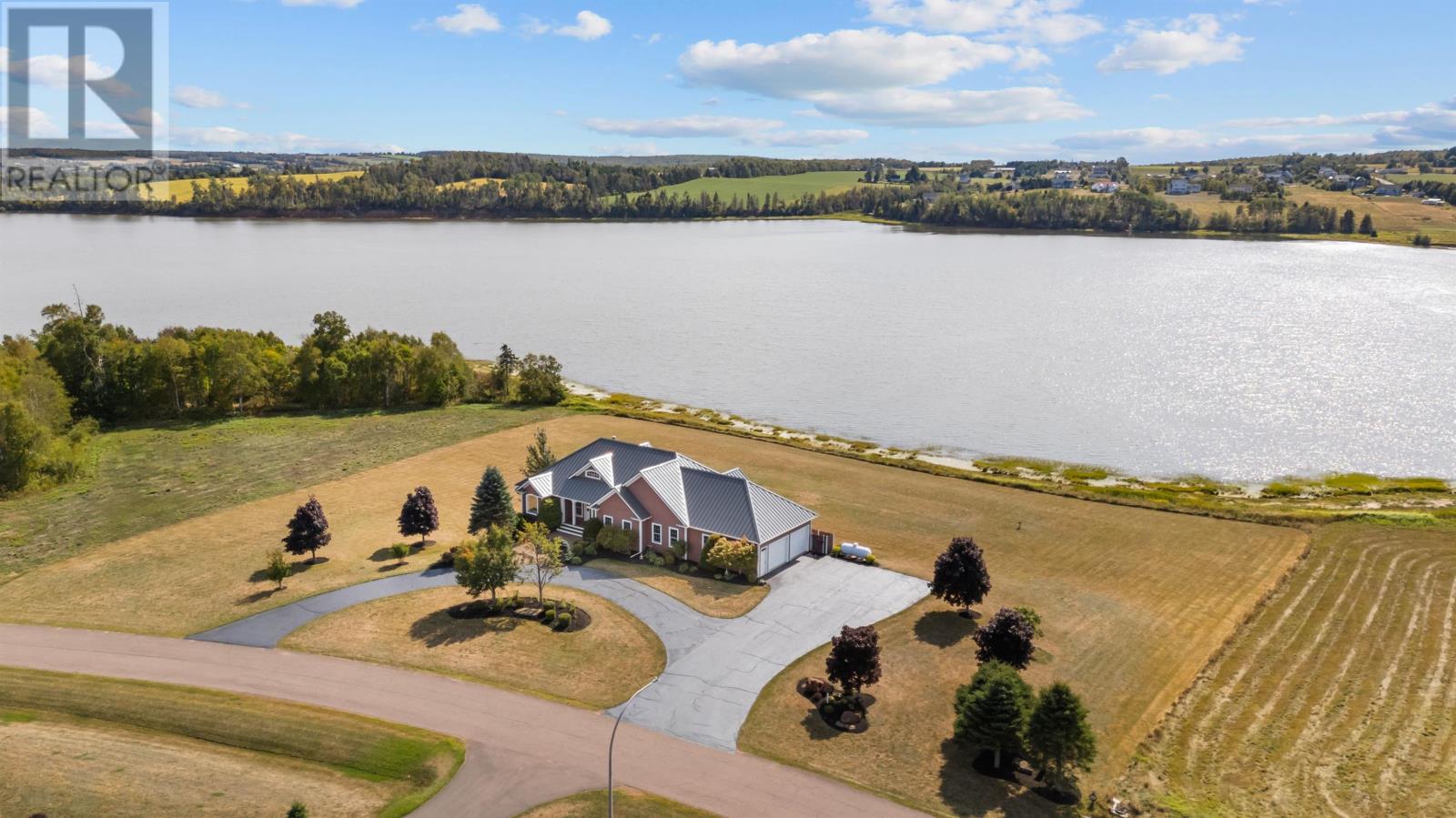
Highlights
Description
- Time on Houseful50 days
- Property typeSingle family
- Lot size1.41 Acres
- Year built2006
- Mortgage payment
Executive Custom-Built Home ? West River Views, Just minutes from Charlottetown, this meticulously crafted executive home backs onto the West River and offers sweeping views of farmland, water, and open skies from nearly every room. Built to the highest standard, it features in-floor heat, central air conditioning, 9? ceilings, Western Redwood cedar siding, steel roof, high efficiency propane furnace, Trex decking, engineered mahogany hardwood, granite countertops, and California shutters. The chef?s kitchen is equipped with professional Viking and Sub-Zero appliances, while multiple family rooms and fireplaces provide warmth and comfort. The primary suite boasts dual walk-in closets, custom cabinetry, water views, and a spa-like ensuite with marble counters, air-jet tub, and walk-in shower. Few homes are built to this level of quality?this one is move-in ready and truly one of a kind. (id:63267)
Home overview
- Heat source Electric, propane
- Heat type Central heat pump, in floor heating
- Sewer/ septic Septic system
- Has garage (y/n) Yes
- # full baths 3
- # half baths 1
- # total bathrooms 4.0
- # of above grade bedrooms 3
- Flooring Ceramic tile, engineered hardwood, porcelain tile
- Community features School bus
- Subdivision Clyde river
- View View of water
- Directions 2027870
- Lot desc Landscaped
- Lot dimensions 1.41
- Lot size (acres) 1.41
- Listing # 202523202
- Property sub type Single family residence
- Status Active
- Bedroom 15.6m X 12.6m
Level: Lower - Bedroom 16m X 15.1m
Level: Lower - Family room 23m X 16.6m
Level: Lower - Den 15.4m X 15m
Level: Lower - Dining room 16m X 14m
Level: Main - Kitchen 25m X 15m
Level: Main - Other NaNm X 5m
Level: Main - Laundry 11m X 5.6m
Level: Main - Primary bedroom 16.6m X 16.6m
Level: Main - Living room 21.2m X 17m
Level: Main
- Listing source url Https://www.realtor.ca/real-estate/28855193/206-alexander-drive-clyde-river-clyde-river
- Listing type identifier Idx

$-3,331
/ Month




