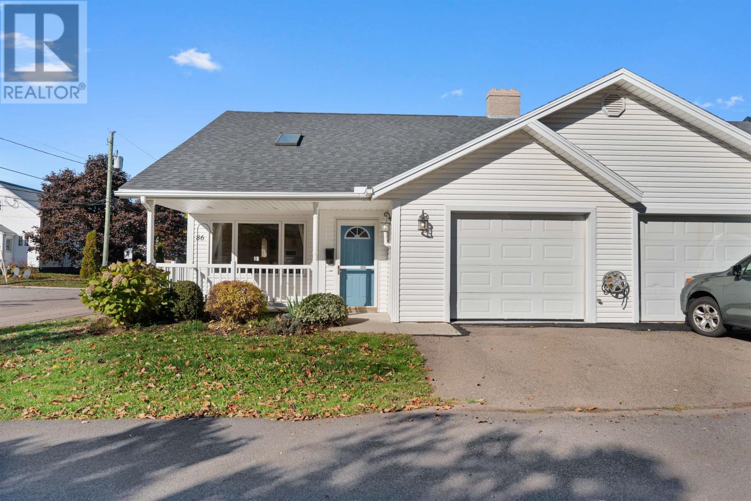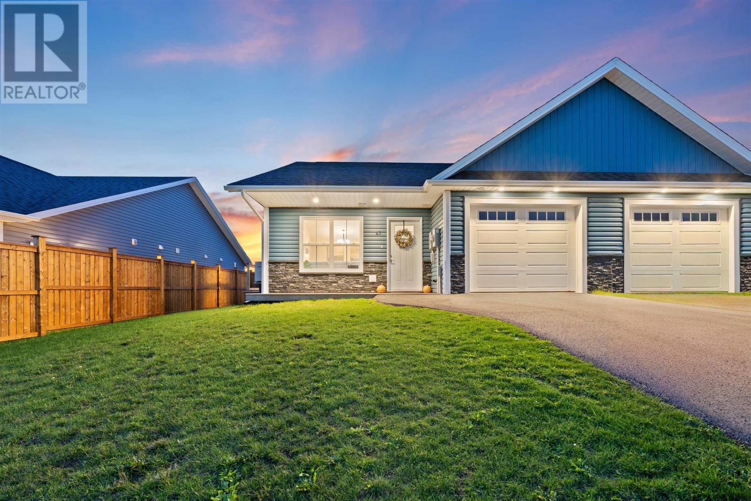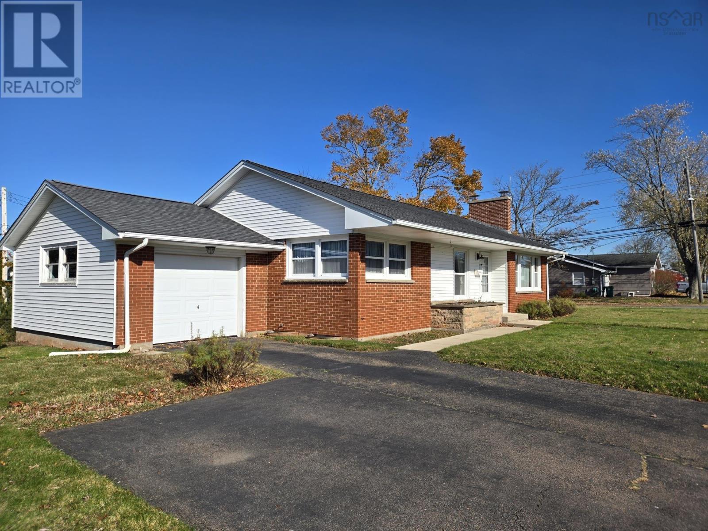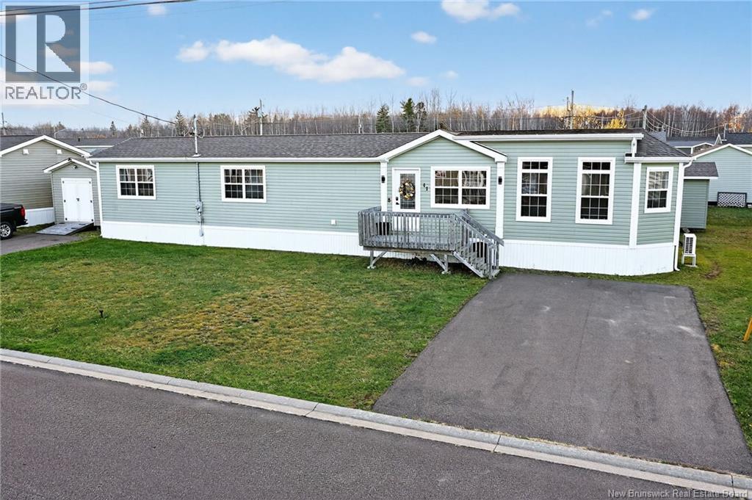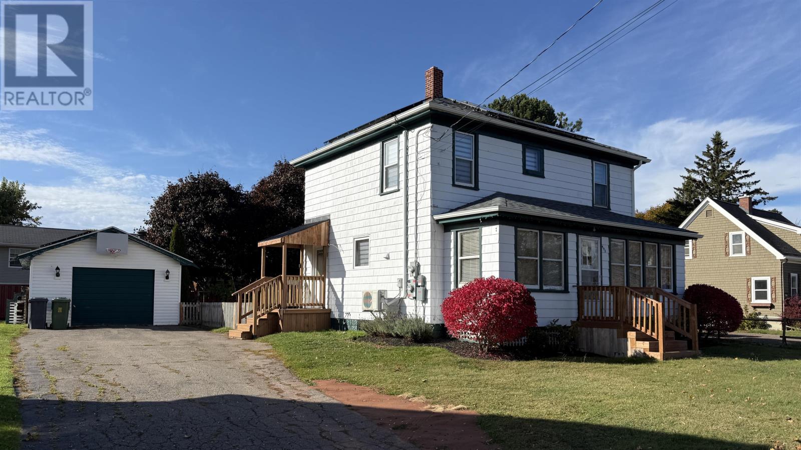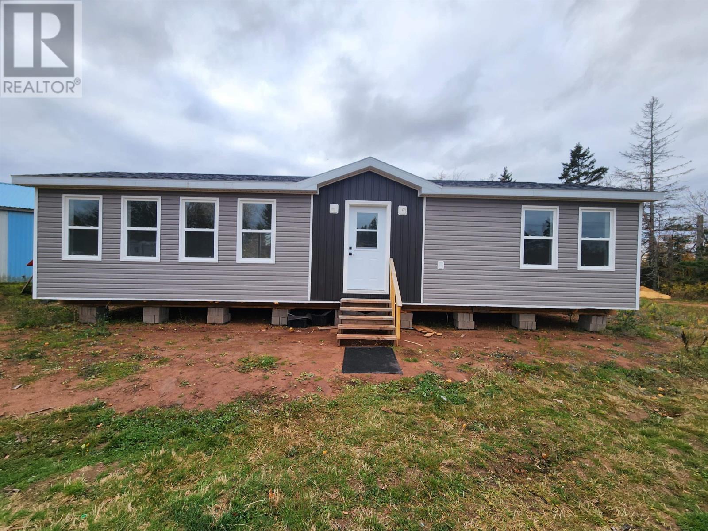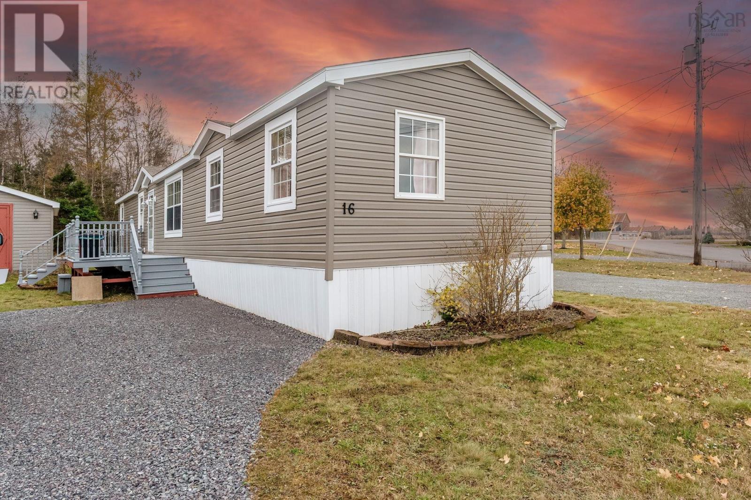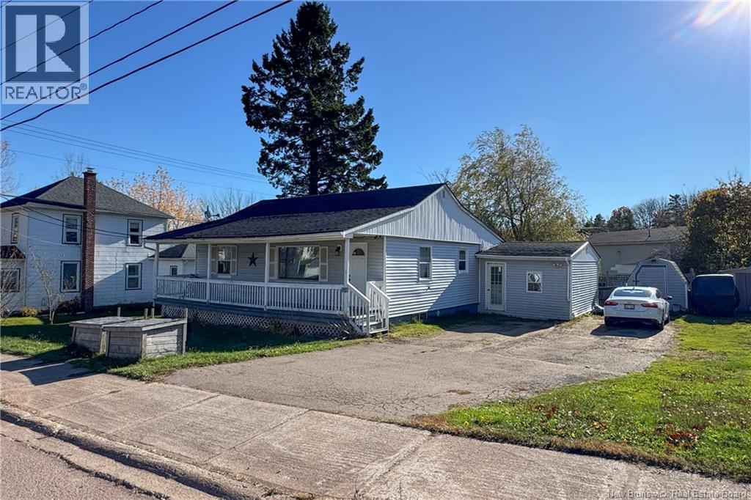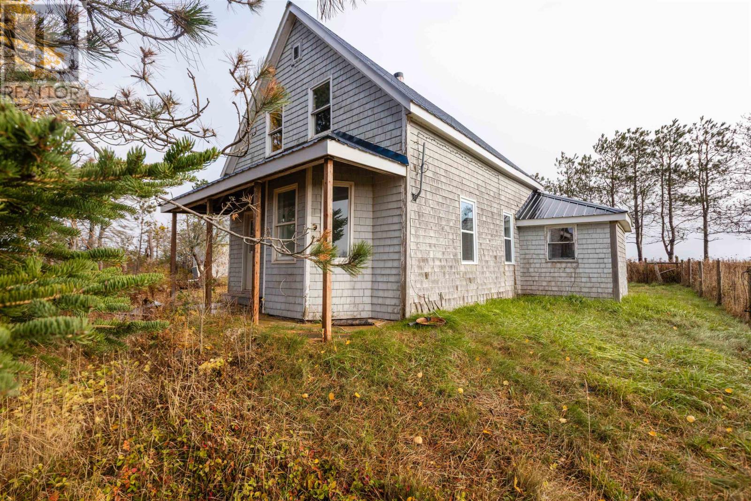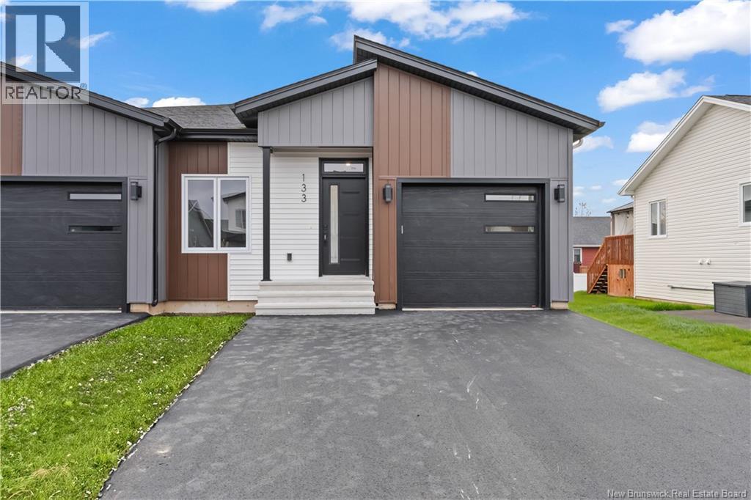- Houseful
- PE
- Clyde River
- C0A
- 8 Macneill Ave
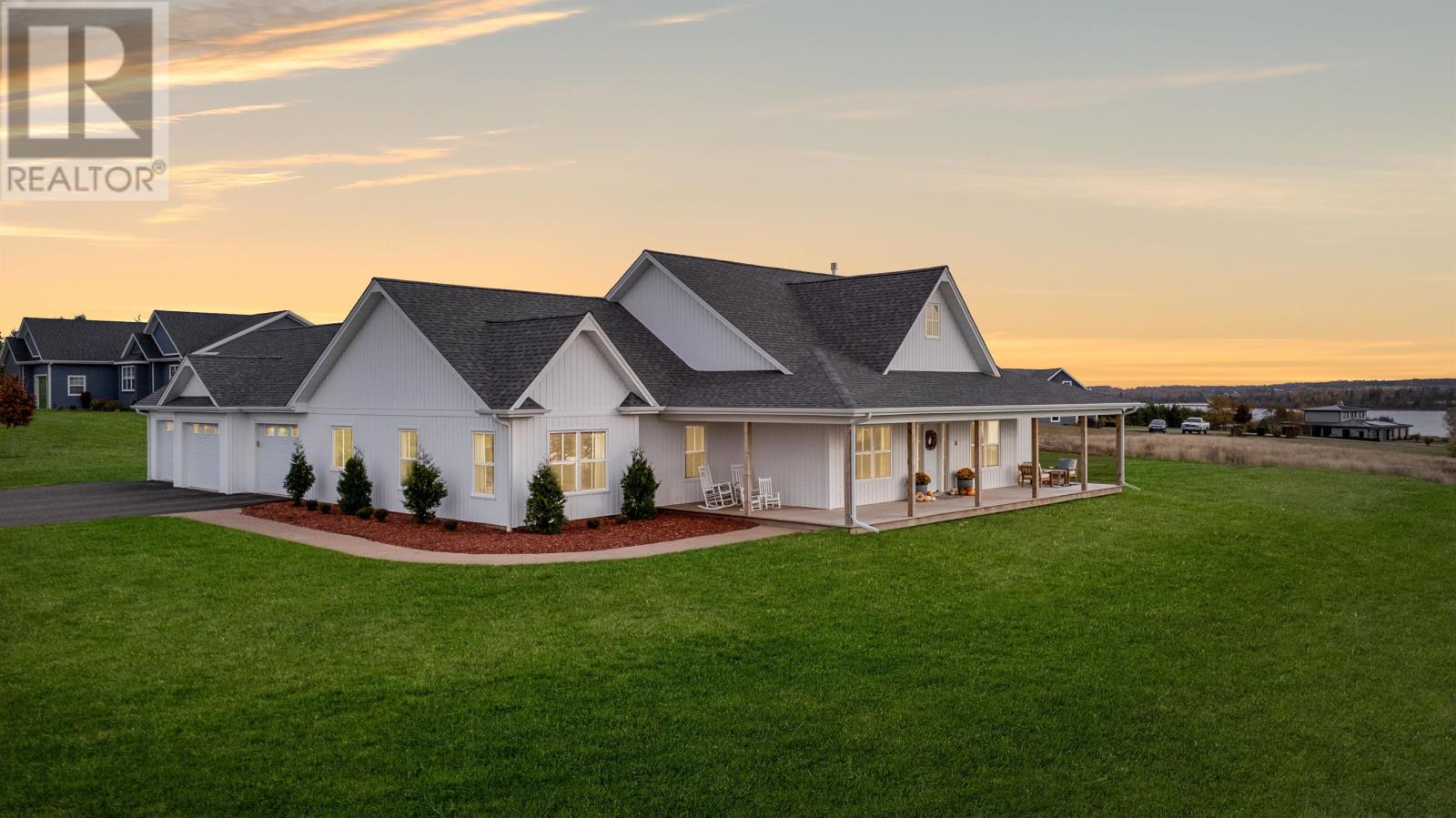
Highlights
Description
- Time on Housefulnew 12 hours
- Property typeSingle family
- Year built2023
- Mortgage payment
Welcome 8 MacNeill Avenue, a beautifully designed 3-bedroom home, crafted for comfort, style, and modern living. The open-concept layout featuring a custom kitchen with high-end finishes, ample cabinetry, and a walk-in pantry, is perfect for those who love to cook and entertain. The inviting living and dining areas flow seamlessly, creating a warm and welcoming atmosphere. Cozy in-floor heating is installed throughout the entire home, including the three car garage. The primary suite is a true retreat, complete with a his and hers walk-in closet and a luxurious ensuite bathroom with a custom tile shower and separate soaker tub. Two additional spacious bedrooms, a large separate laundry room, and a dedicated home office provide plenty of room for both family and work-from-home needs. Outside, the expansive front veranda is the perfect place to unwind and take in the peaceful water views and beautiful sunsets over the West River. The home also includes deeded access directly to the West River, which is known for some of the calmest waters in Prince Edward Island; ideal for boating, kayaking or paddle boarding. This home is truly perfect for those who love cozy modern living with stunning water views. Note: Vendor is directly related to the listing agent. (id:63267)
Home overview
- Heat source Electric, propane
- Heat type Wall mounted heat pump, in floor heating
- Sewer/ septic Septic system
- Has garage (y/n) Yes
- # full baths 2
- # half baths 1
- # total bathrooms 3.0
- # of above grade bedrooms 3
- Flooring Laminate, tile
- Community features Recreational facilities, school bus
- Subdivision Clyde river
- View River view
- Lot size (acres) 0.0
- Listing # 202527257
- Property sub type Single family residence
- Status Active
- Dining room 11.8m X 13m
Level: Main - Laundry 7.6m X 10.2m
Level: Main - Kitchen 12m X 16m
Level: Main - Den 10.8m X 8m
Level: Main - Bedroom 12m X 11.7m
Level: Main - Primary bedroom 16.6m X 14.6m
Level: Main - Bathroom (# of pieces - 1-6) 8m X 8.6m
Level: Main - Living room 18m X 20.8m
Level: Main - Bathroom (# of pieces - 1-6) 6m X 3.6m
Level: Main - Ensuite (# of pieces - 2-6) 9.6m X 13.8m
Level: Main - Bedroom 12m X 11.7m
Level: Main
- Listing source url Https://www.realtor.ca/real-estate/29065710/8-macneill-avenue-clyde-river-clyde-river
- Listing type identifier Idx

$-2,666
/ Month


