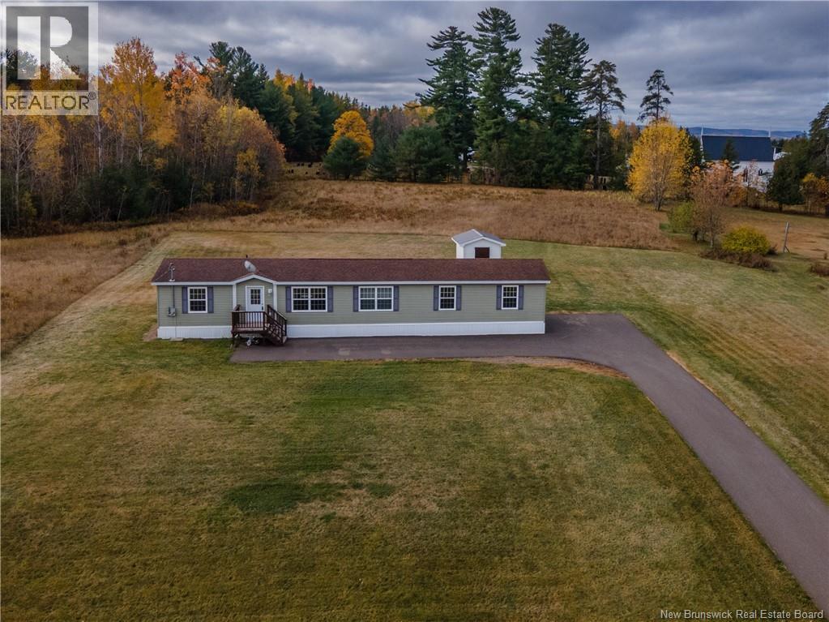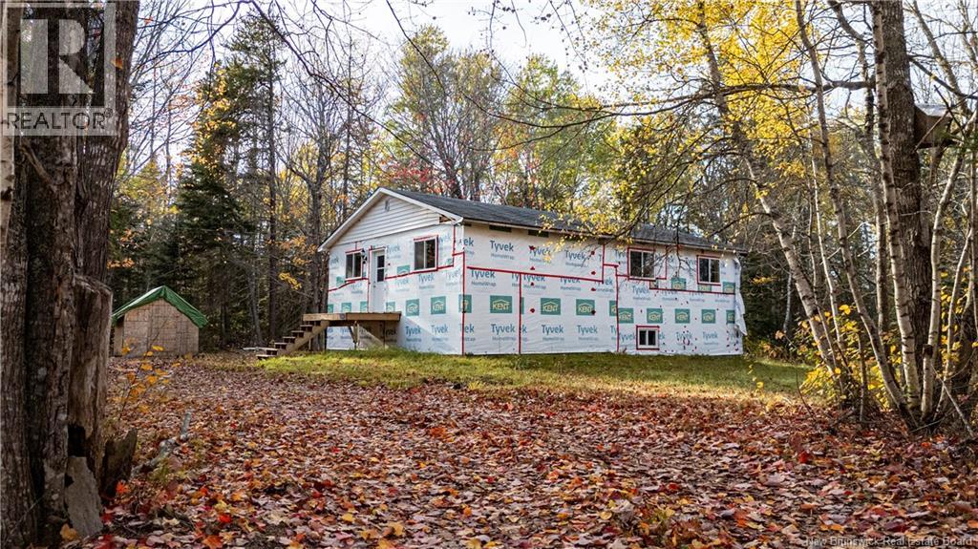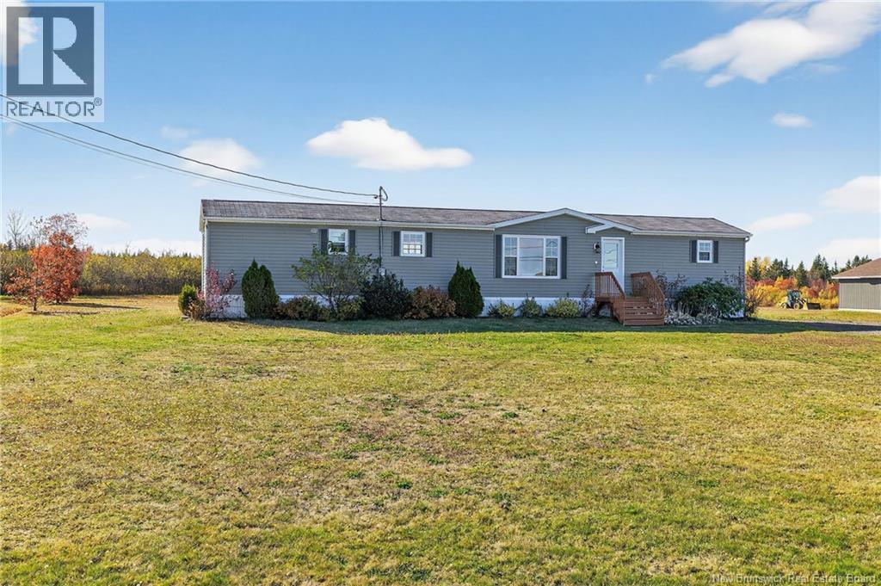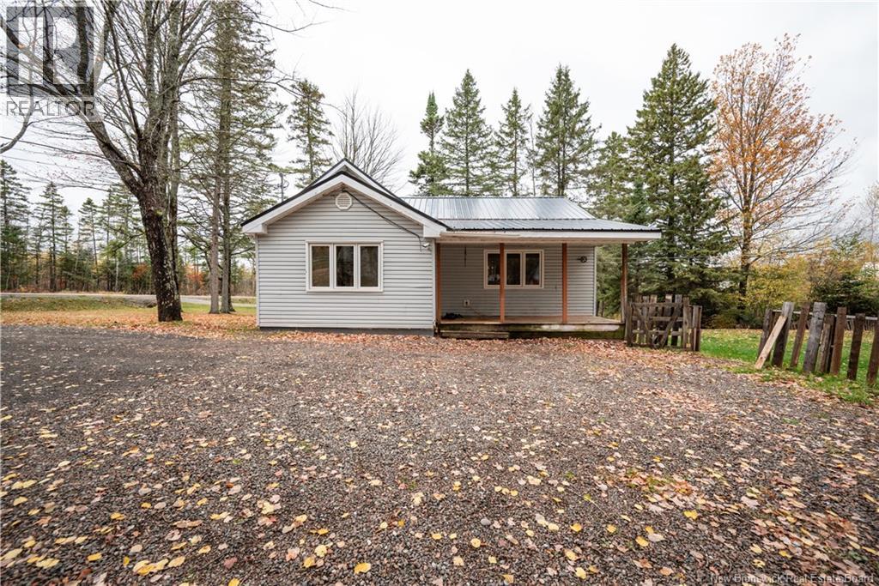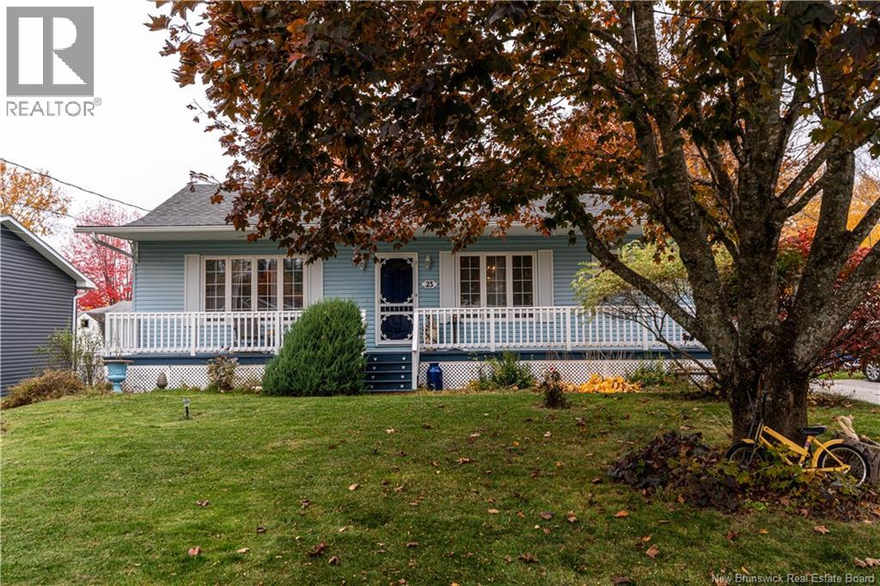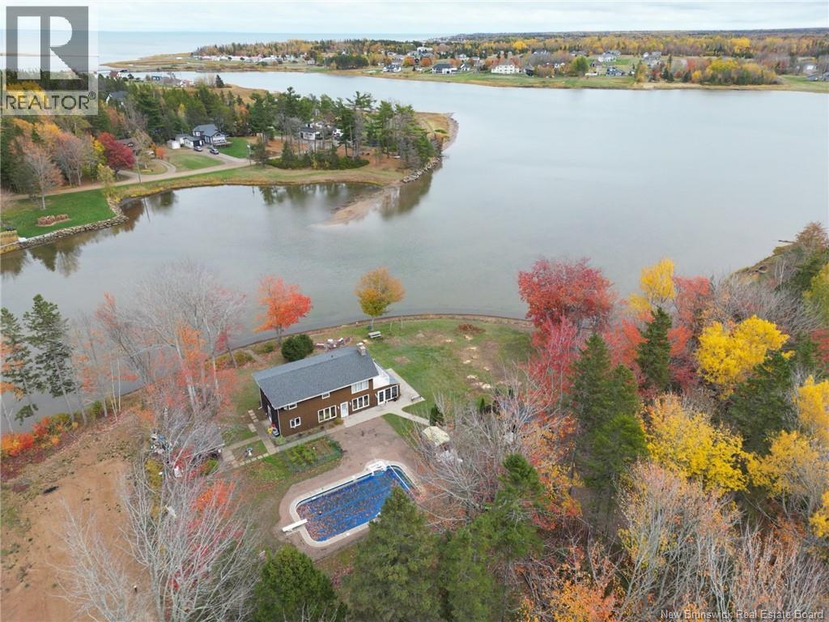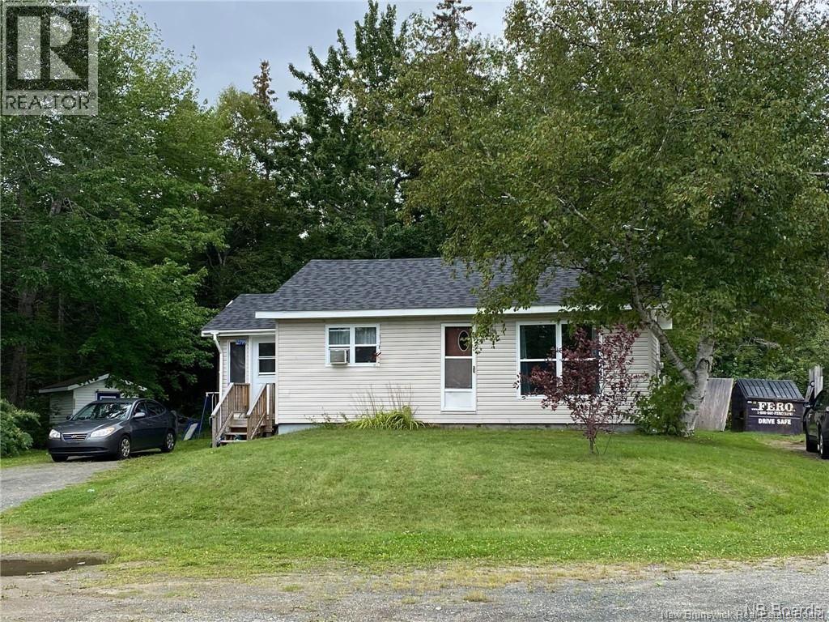- Houseful
- NB
- Coal Branch
- E4T
- 6300 Route 126
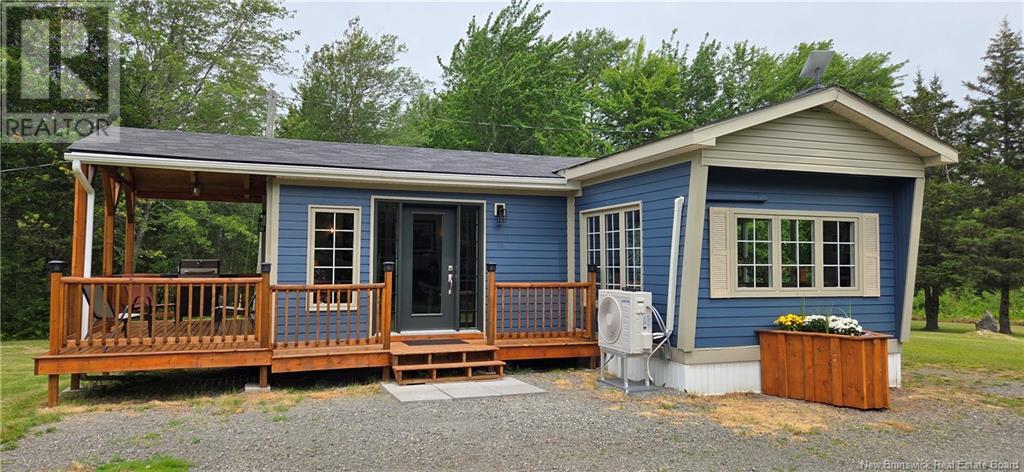
6300 Route 126
6300 Route 126
Highlights
Description
- Home value ($/Sqft)$337/Sqft
- Time on Houseful116 days
- Property typeSingle family
- StyleMobile home
- Lot size104 Acres
- Mortgage payment
Discover a truly exceptional property offering unparalleled privacy and extensive natural beauty, set on over 100 acres. This home has been completely renovated and presents a perfect blend of modern comfort and rustic charm. As you enter the home, youre welcomed into a bright and spacious living room, a brand-new addition that adds a fresh, modern touch to the home. The living room seamlessly opens up to the kitchen, creating an open-plan feel. Adjacent to the kitchen, you'll find a versatile bonus room - perfect as a formal dining area, home office, or easily convertible into a second bedroom to suit your needs. A large 5-piece bathroom with double vanity and laundry area is located down the hall, while a comfortable bedroom filled with natural light completes the home. Beyond the main residence, the property includes a large barn that is used for a garage and workshop with ample storage for your toys and equipment. This home features numerous upgrades including durable and low-maintenance James Hardie siding, a brand-new heat pump that provides year-round comfort, updated plumbing, a new well pump and tank, a new electrical panel, and new baseboard heaters. A spacious covered deck wraps around the front and side, perfect for outdoor dining and relaxation. You can enjoy the best of both worlds - secluded privacy with the convenience of Monctons amenities just over half an hour away. (id:63267)
Home overview
- Cooling Heat pump
- Heat source Electric
- Heat type Baseboard heaters, heat pump
- # full baths 1
- # total bathrooms 1.0
- # of above grade bedrooms 1
- Lot dimensions 104
- Lot size (acres) 104.0
- Building size 890
- Listing # Nb121706
- Property sub type Single family residence
- Status Active
- Kitchen / dining room 3.658m X 3.404m
Level: Main - Bonus room 4.267m X 3.404m
Level: Main - Primary bedroom 3.404m X 3.785m
Level: Main - Living room 4.089m X 4.801m
Level: Main - Bathroom (# of pieces - 5) 4.267m X 3.353m
Level: Main
- Listing source url Https://www.realtor.ca/real-estate/28530089/6300-route-126-coal-branch
- Listing type identifier Idx

$-800
/ Month

