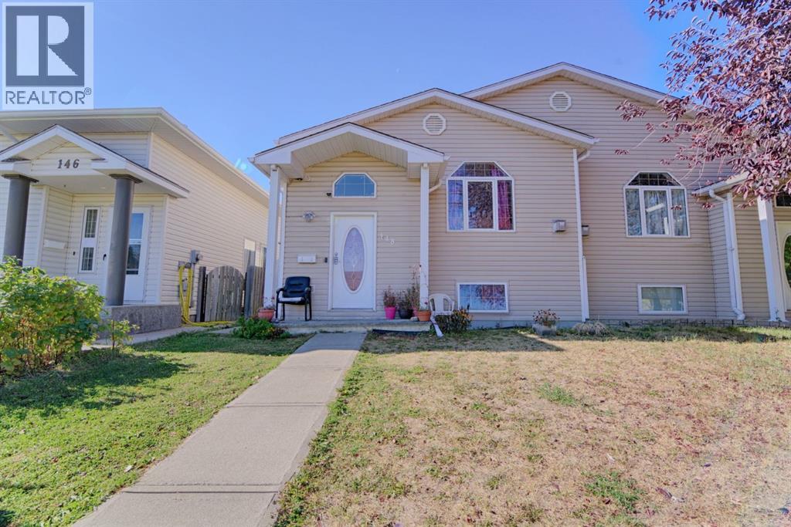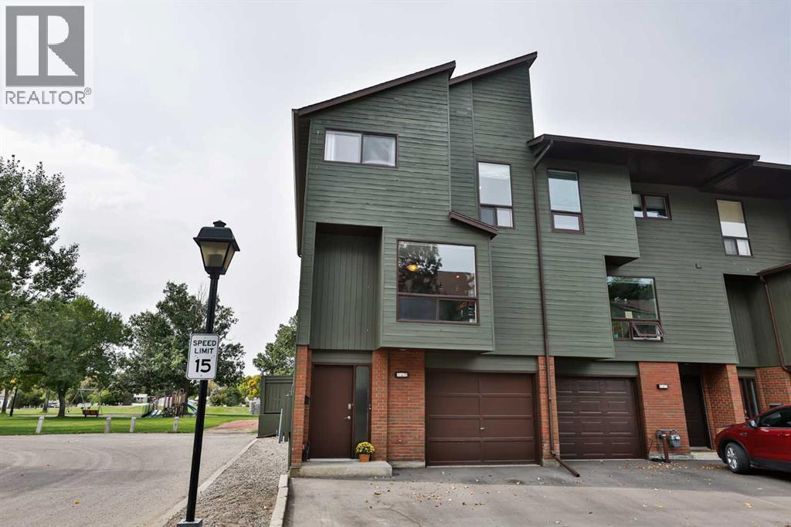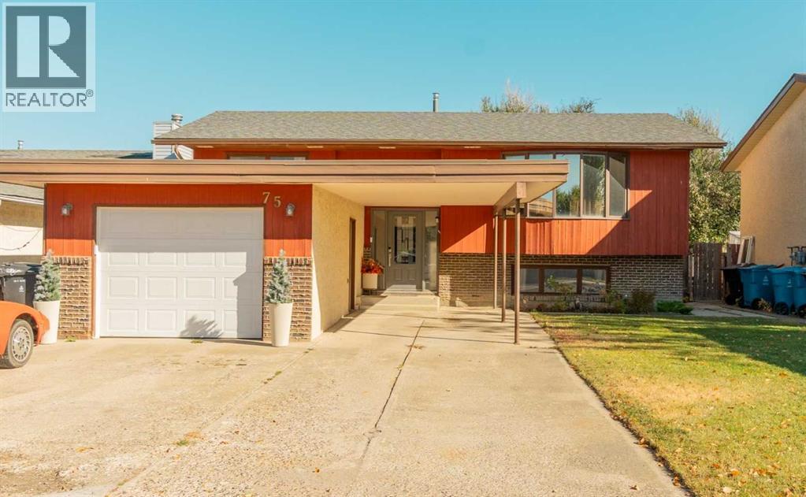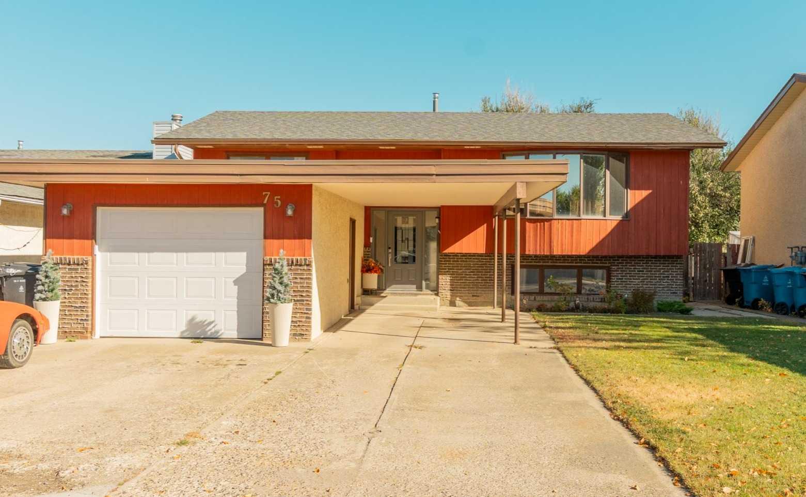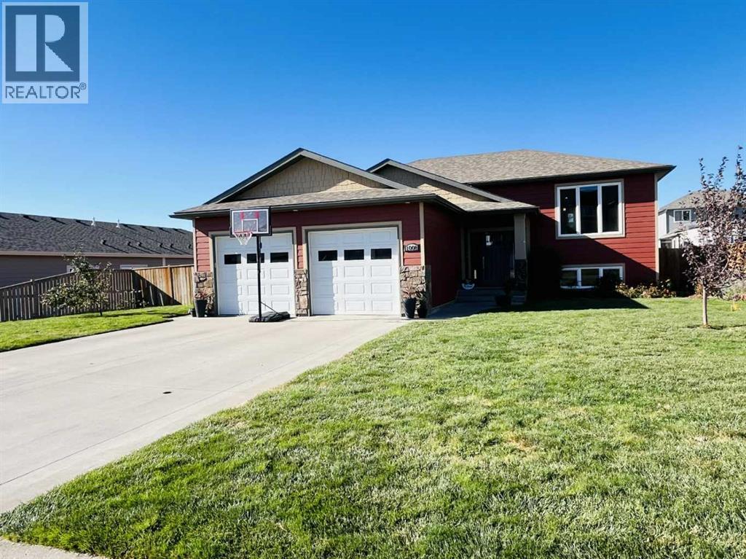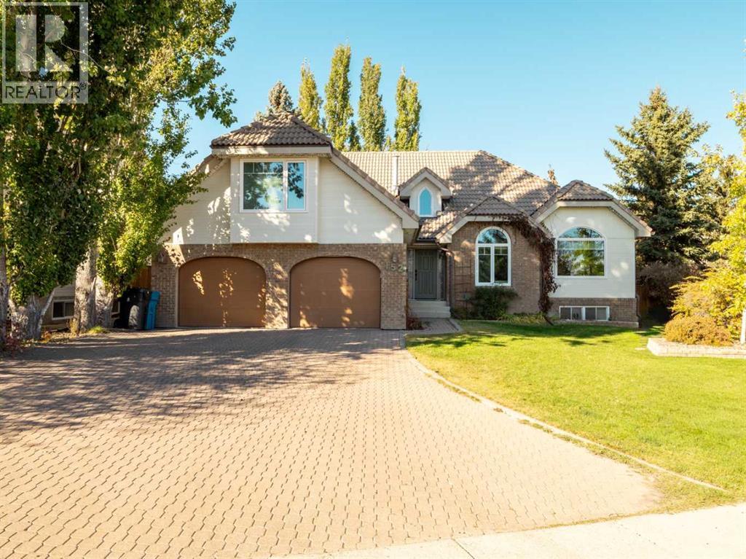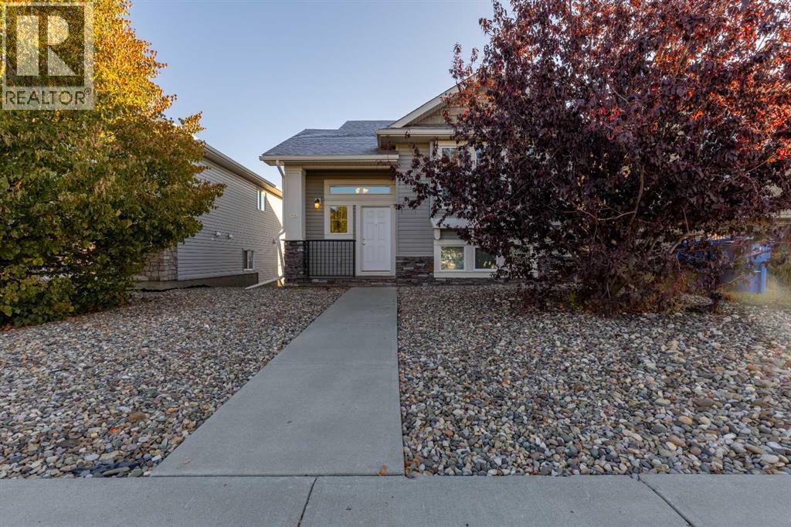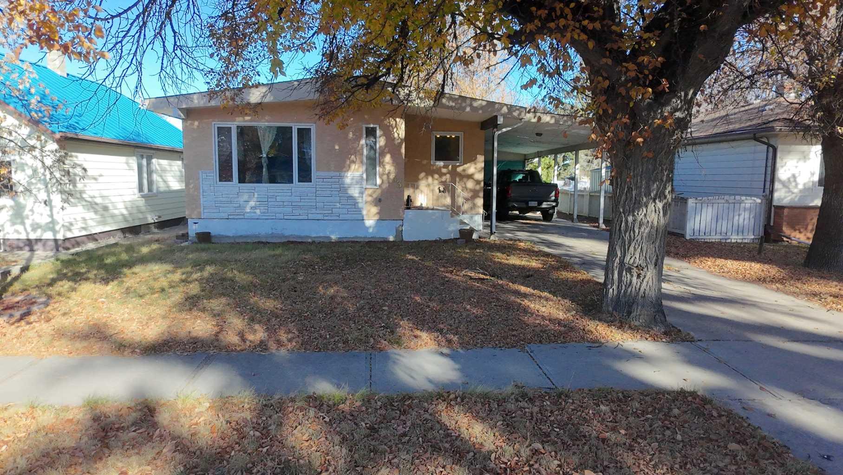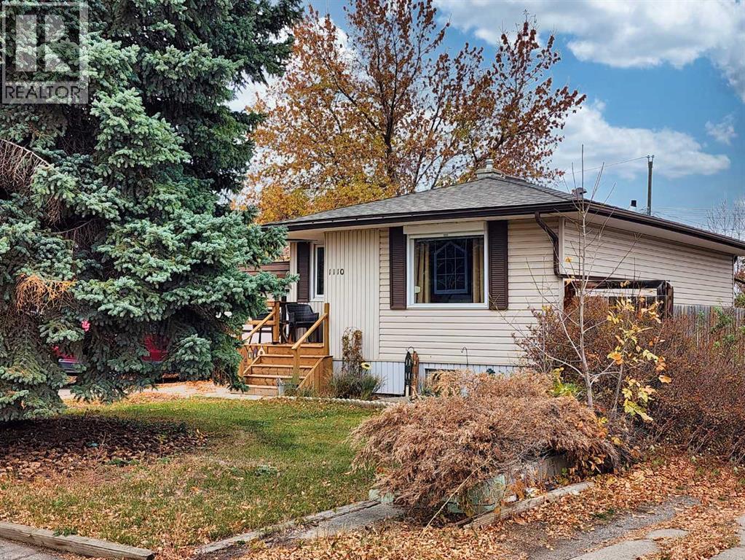
Highlights
Description
- Home value ($/Sqft)$387/Sqft
- Time on Housefulnew 11 hours
- Property typeSingle family
- StyleBungalow
- Median school Score
- Year built1954
- Garage spaces1
- Mortgage payment
This well-maintained 2 bedroom, 2 bathroom home is perfect for first-time buyers, downsizers, or investors. It features one full bathroom on the main level and a second in the fully renovated basement, offering comfortable and flexible living space throughout. The attached single garage had new shingles installed in 2019, while the rest of the homes shingles are newer as well. The basement has been thoughtfully updated by the current owners, with a newer shower, updated flooring, fresh drywall, and a finished ceiling. A small kitchen in the basement adds convenience, ideal for use as a summer kitchen during the warmer months. The home is equipped with a newer hot water tank and furnace. Alley access allows for additional parking, perfect for an RV or trailer. The spacious backyard holds great potential for a lovely garden and includes a cozy fire pit area for relaxing evenings outdoors. A new front exterior porch and steps create a warm and welcoming entrance. Located close to schools, shopping, and tennis courts, and offering easy access to Highway 3, this property is just a 15-minute drive to Lethbridge, making it an ideal blend of comfort, convenience, and opportunity. (id:63267)
Home overview
- Cooling None
- Heat type Forced air
- # total stories 1
- Fencing Fence
- # garage spaces 1
- # parking spaces 2
- Has garage (y/n) Yes
- # full baths 2
- # total bathrooms 2.0
- # of above grade bedrooms 2
- Flooring Carpeted, vinyl
- Community features Golf course development
- Directions 1394417
- Lot dimensions 536.05
- Lot size (acres) 0.01259516
- Building size 736
- Listing # A2264935
- Property sub type Single family residence
- Status Active
- Bathroom (# of pieces - 3) 1.625m X 2.31m
Level: Basement - Kitchen 3.353m X 3.633m
Level: Basement - Recreational room / games room 5.614m X 6.02m
Level: Basement - Bathroom (# of pieces - 4) 1.472m X 1.929m
Level: Main - Bedroom 2.996m X 3.024m
Level: Main - Kitchen 3.557m X 3.938m
Level: Main - Bedroom 3.024m X 2.92m
Level: Main - Living room 4.776m X 4.624m
Level: Main
- Listing source url Https://www.realtor.ca/real-estate/28998918/1110-19b-avenue-coaldale
- Listing type identifier Idx

$-760
/ Month

