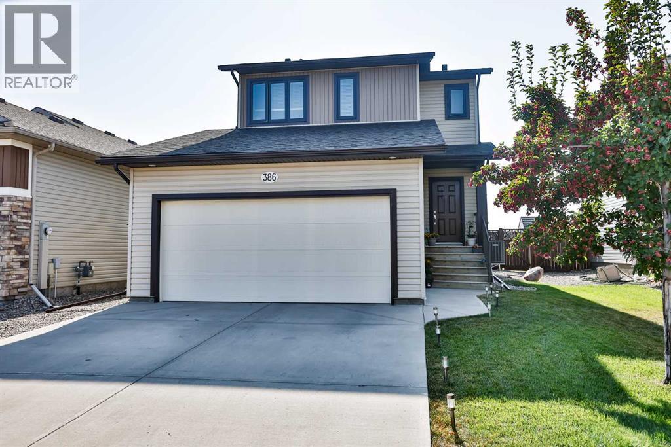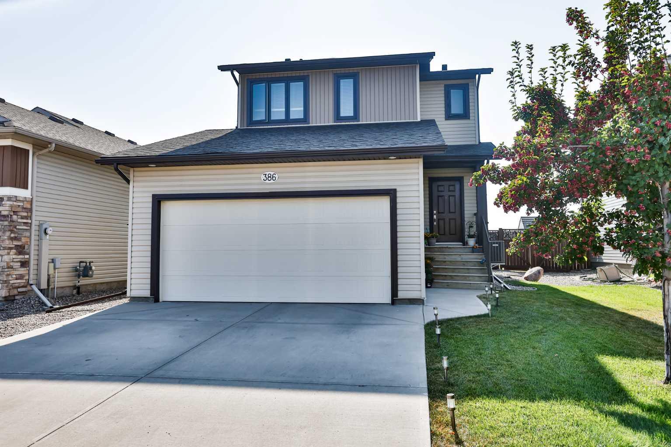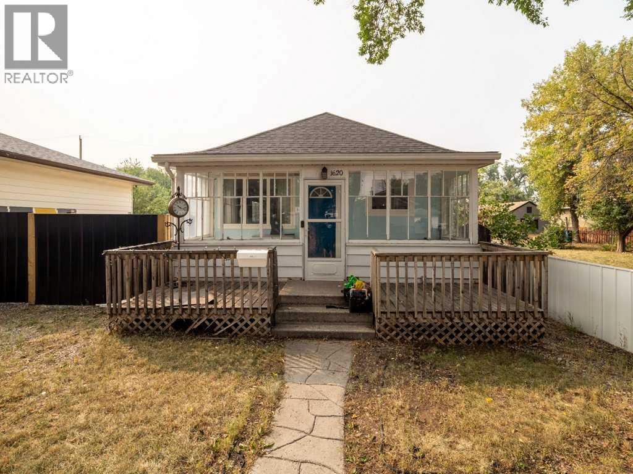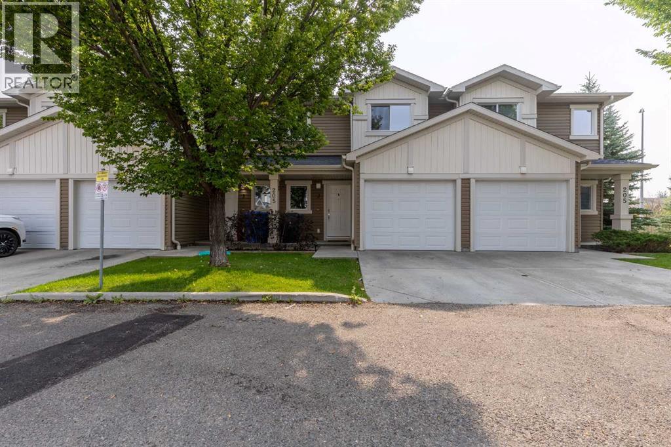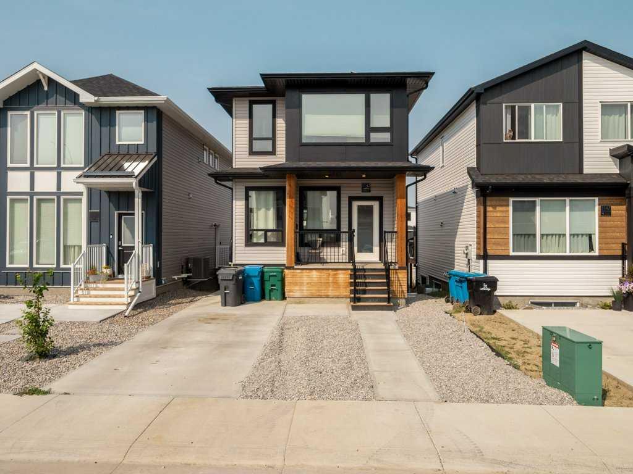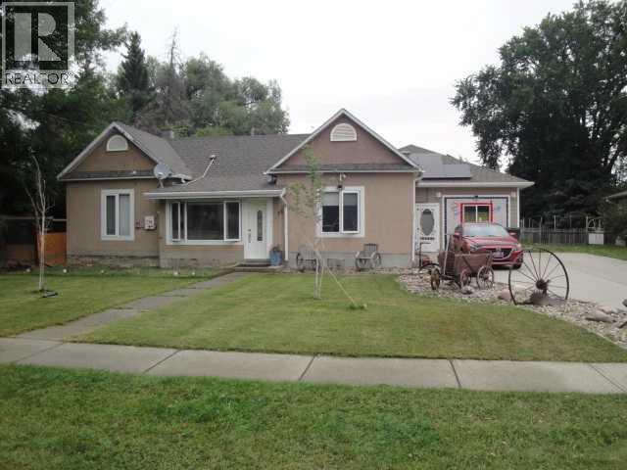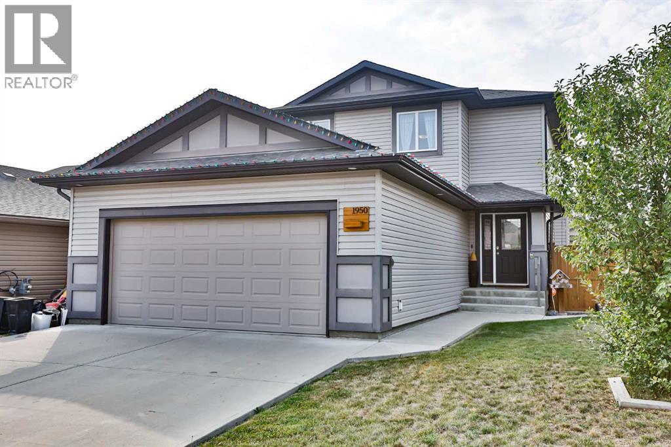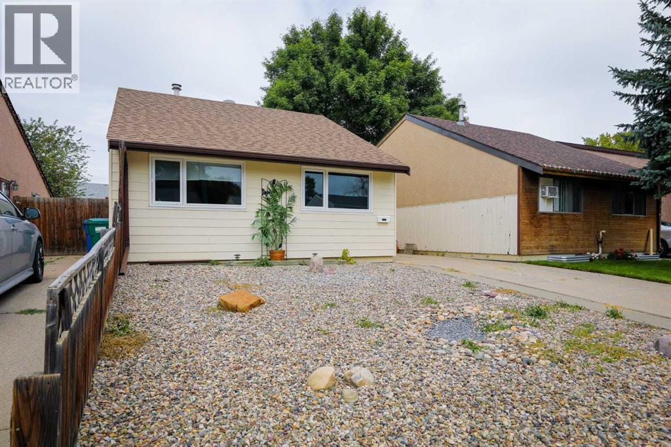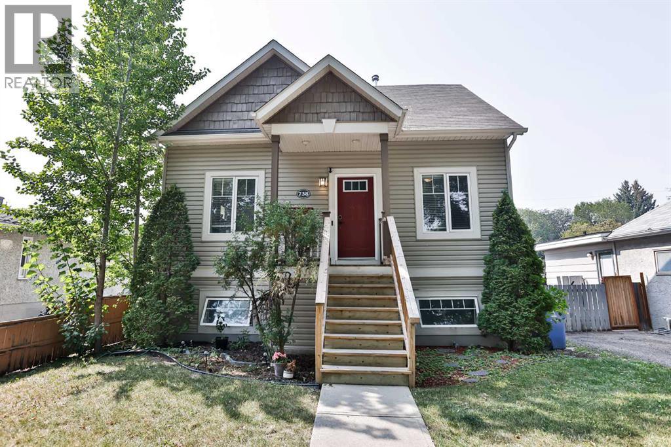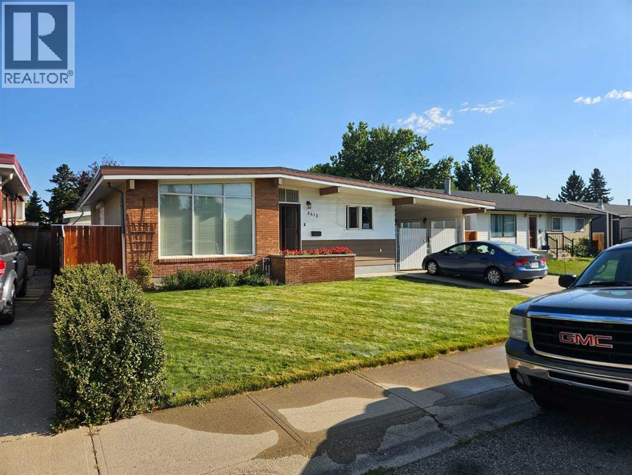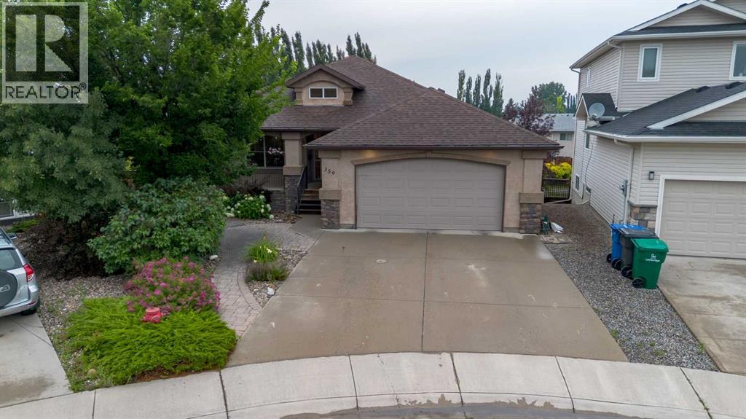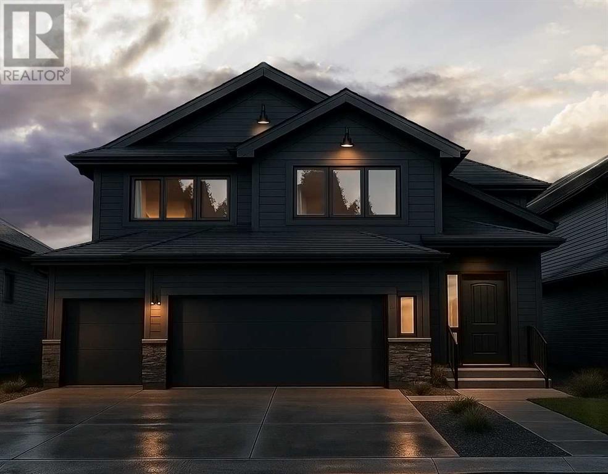
Highlights
Description
- Home value ($/Sqft)$398/Sqft
- Time on Houseful78 days
- Property typeSingle family
- StyleBi-level
- Median school Score
- Lot size7,801 Sqft
- Year built2025
- Garage spaces3
- Mortgage payment
With over 2,000 sq. ft. of thoughtfully designed living space, this modern home offers five spacious bedrooms, 3.5 bathrooms, and a triple car garage. Step into a grand, welcoming foyer that leads to an expansive open-concept main floor—perfect for both entertaining and everyday living. Please note that the exterior images are architectural renderings and not photos of the actual property. Interior photos are from a previous build and are shown for reference only. Finishes, features, and layout may vary.The main level features a stylish kitchen, generous dining area, and a cozy living room with a fireplace and large windows that flood the space with natural light. The private primary suite includes a 3-piece ensuite, a large walk-in closet, and direct access to the laundry room for ultimate convenience. A 2-piece powder room completes the main floor.Upstairs, two additional bedrooms and a 4-piece bathroom offer a private, comfortable space for family or guests. The fully finished basement adds even more versatility with a spacious rec room, two more bedrooms, a 4-piece bath, and a utility room with plenty of storage (id:55581)
Home overview
- Cooling Central air conditioning
- Heat source Natural gas
- Heat type Other, forced air
- Construction materials Wood frame
- Fencing Not fenced
- # garage spaces 3
- # parking spaces 6
- Has garage (y/n) Yes
- # full baths 3
- # half baths 1
- # total bathrooms 4.0
- # of above grade bedrooms 5
- Flooring Carpeted, ceramic tile, vinyl
- Has fireplace (y/n) Yes
- Lot dimensions 724.71
- Lot size (acres) 0.1790734
- Building size 2006
- Listing # A2229158
- Property sub type Single family residence
- Status Active
- Bathroom (# of pieces - 4) Measurements not available
Level: 2nd - Bedroom 3.834m X 3.124m
Level: 2nd - Bedroom 4.167m X 3.353m
Level: 2nd - Recreational room / games room 5.282m X 10.263m
Level: Basement - Furnace 5.462m X 1.853m
Level: Basement - Bathroom (# of pieces - 4) Measurements not available
Level: Basement - Bedroom 3.786m X 3.328m
Level: Basement - Bedroom 3.758m X 3.658m
Level: Basement - Foyer 3.048m X 3.734m
Level: Main - Bathroom (# of pieces - 2) Measurements not available
Level: Main - Bathroom (# of pieces - 3) Measurements not available
Level: Main - Living room 5.944m X 7.062m
Level: Main - Other 2.262m X 2.31m
Level: Main - Primary bedroom 3.758m X 4.343m
Level: Main - Kitchen 6.654m X 3.834m
Level: Main - Laundry 2.158m X 2.49m
Level: Main
- Listing source url Https://www.realtor.ca/real-estate/28494459/2160-21a-street-coaldale
- Listing type identifier Idx

$-2,131
/ Month

