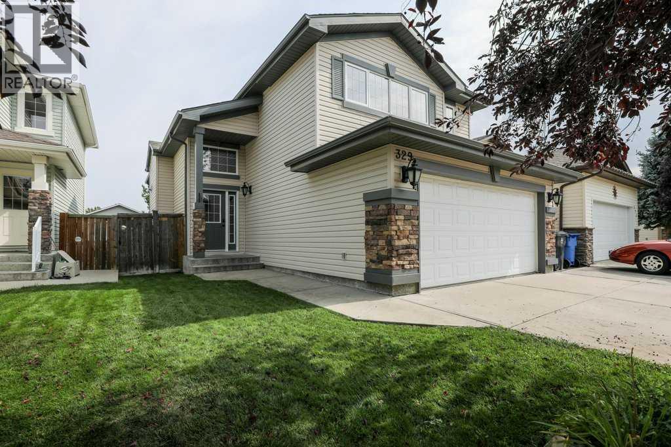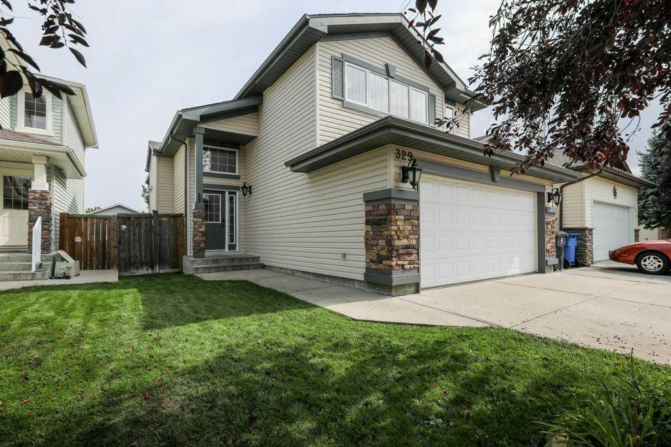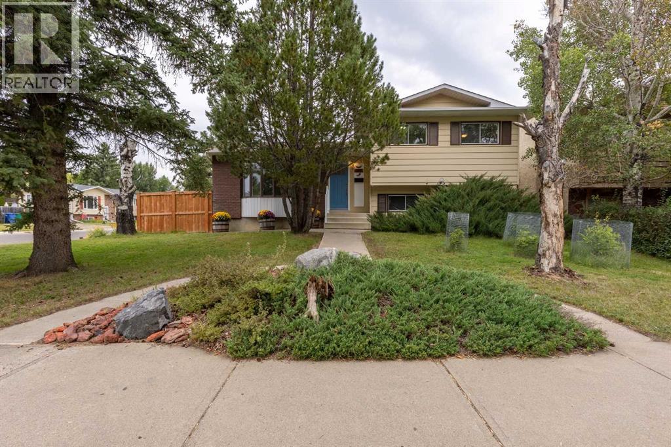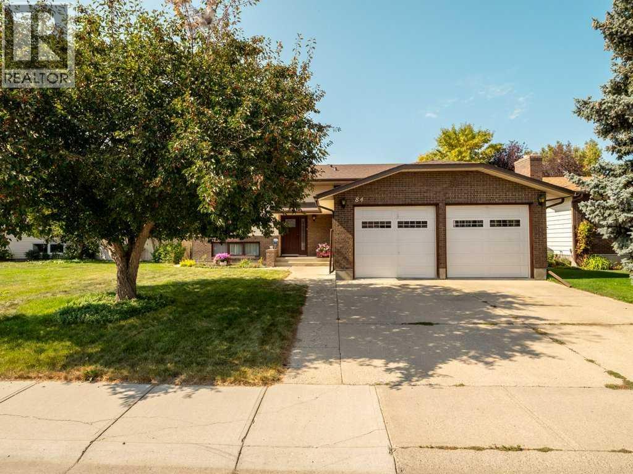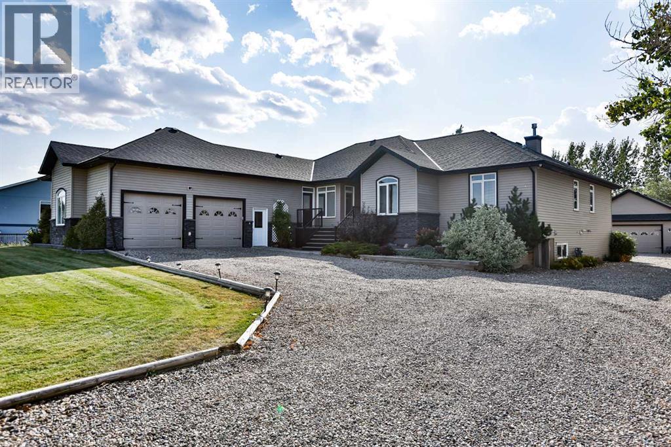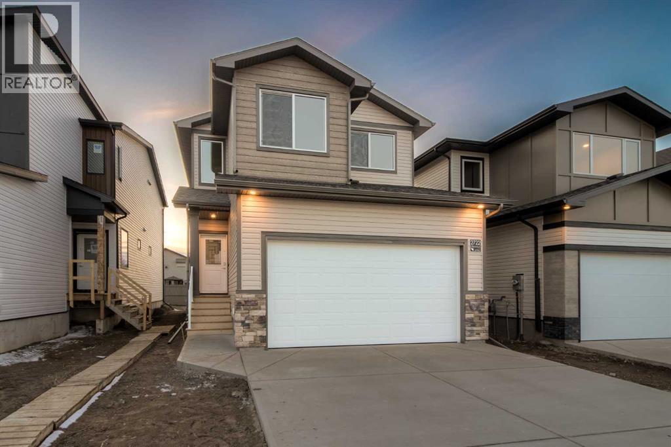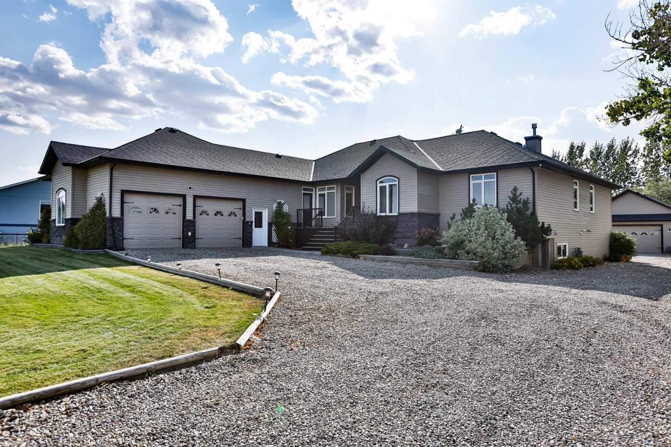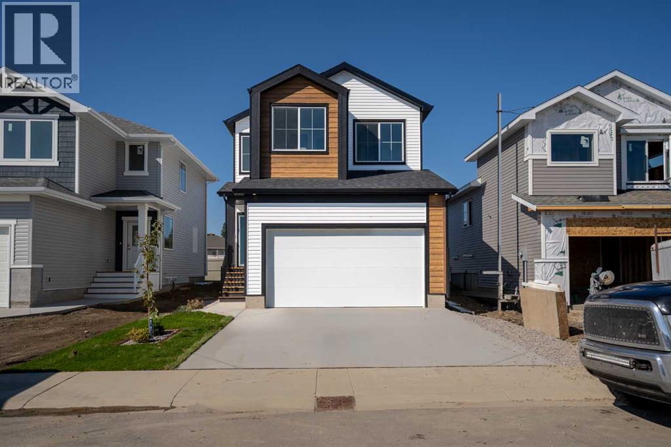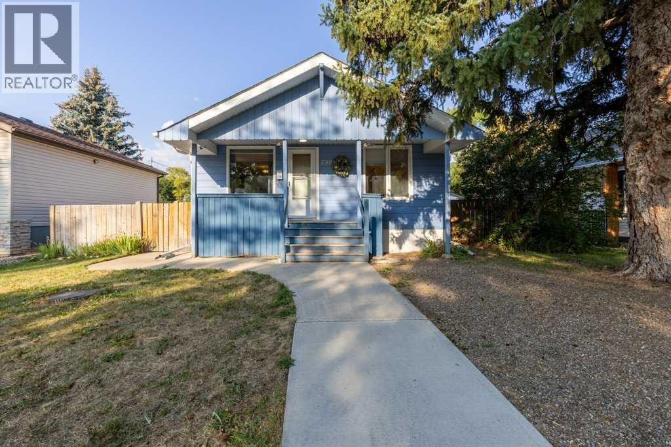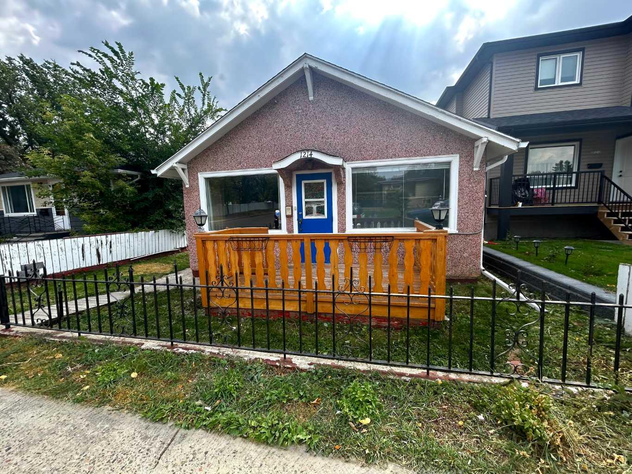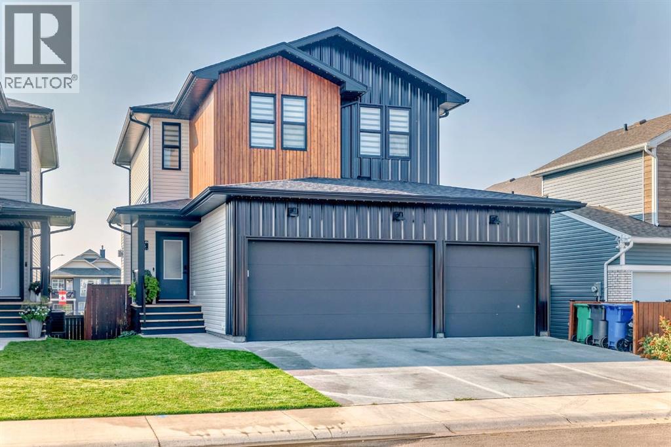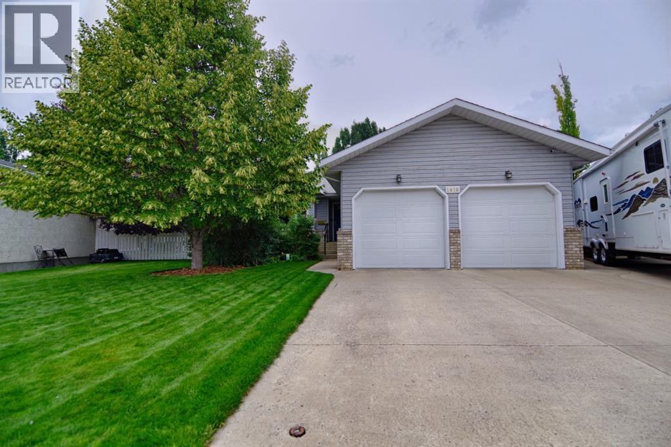
Highlights
Description
- Home value ($/Sqft)$395/Sqft
- Time on Houseful53 days
- Property typeSingle family
- StyleBungalow
- Median school Score
- Year built1994
- Garage spaces4
- Mortgage payment
Welcome to 1618 22A! This beautifully maintained 4-bedroom, 3-bathroom home located in a mature and welcoming neighborhood. With numerous updates over the years, this spacious home features generously sized bedrooms, a bright living room, large bonus room, a dedicated laundry room, and excellent storage throughout. The home features two large garages—offers ideal space for vehicles and hobbies! As you step outside to a stunning backyard oasis with multiple areas to relax, entertain, or enjoy the outdoors. Other features included underground sprinklers and just a 5 minute walk to the new Prairie Winds Secondary, a community multi-faceted recreation facility and high school, this home truly has it all! Don't waste any time and call your favourite REALTOR® today! (id:63267)
Home overview
- Cooling Central air conditioning
- Heat type Forced air
- # total stories 1
- Fencing Fence
- # garage spaces 4
- # parking spaces 6
- Has garage (y/n) Yes
- # full baths 2
- # half baths 1
- # total bathrooms 3.0
- # of above grade bedrooms 4
- Flooring Laminate
- Directions 1954040
- Lot desc Landscaped
- Lot dimensions 8395.6
- Lot size (acres) 0.19726503
- Building size 1441
- Listing # A2243181
- Property sub type Single family residence
- Status Active
- Storage 2.057m X 2.743m
Level: Lower - Bathroom (# of pieces - 4) 2.49m X 2.743m
Level: Lower - Den 2.795m X 2.819m
Level: Lower - Bedroom 3.633m X 4.776m
Level: Lower - Furnace 7.62m X 1.929m
Level: Lower - Bedroom 4.496m X 4.977m
Level: Lower - Recreational room / games room 8.586m X 4.749m
Level: Lower - Bathroom (# of pieces - 2) 2.109m X 1.347m
Level: Main - Dining room 3.377m X 4.596m
Level: Main - Bathroom (# of pieces - 4) 2.819m X 2.566m
Level: Main - Bedroom 3.024m X 3.024m
Level: Main - Living room 4.063m X 7.772m
Level: Main - Primary bedroom 3.682m X 5.867m
Level: Main - Laundry 1.853m X 3.024m
Level: Main - Kitchen 3.53m X 4.09m
Level: Main
- Listing source url Https://www.realtor.ca/real-estate/28654452/1618-22a-street-coaldale
- Listing type identifier Idx

$-1,520
/ Month

