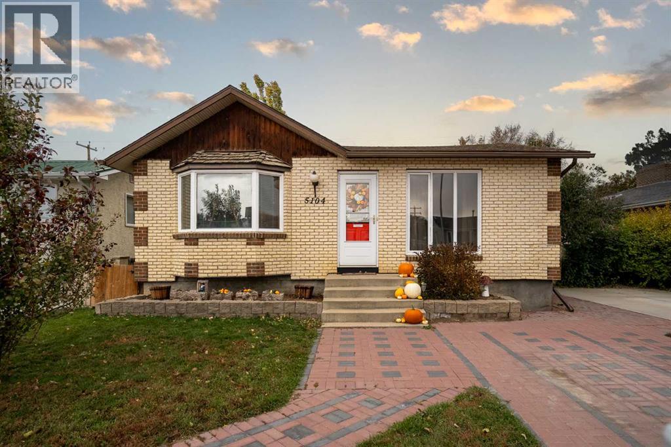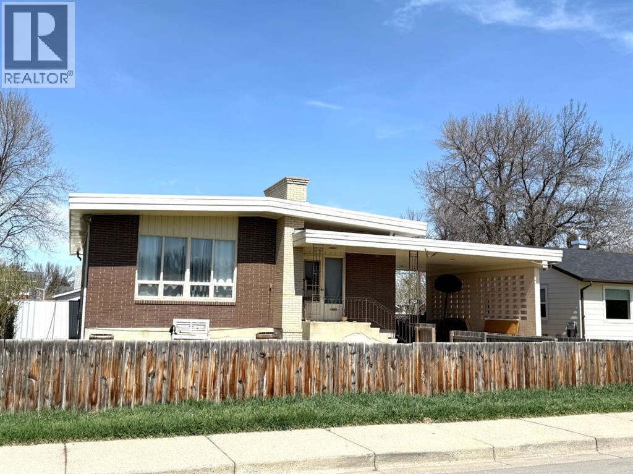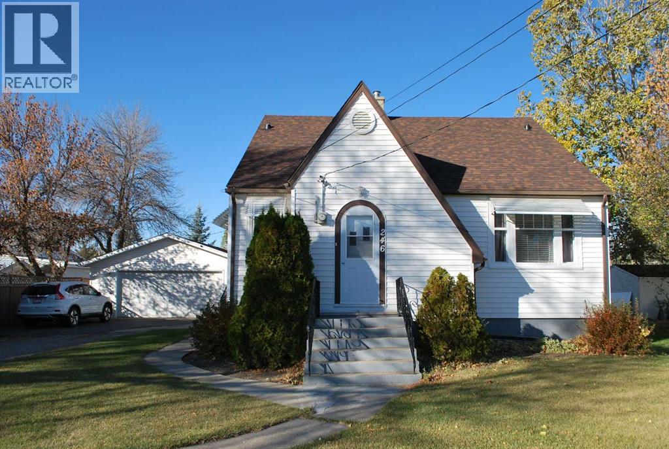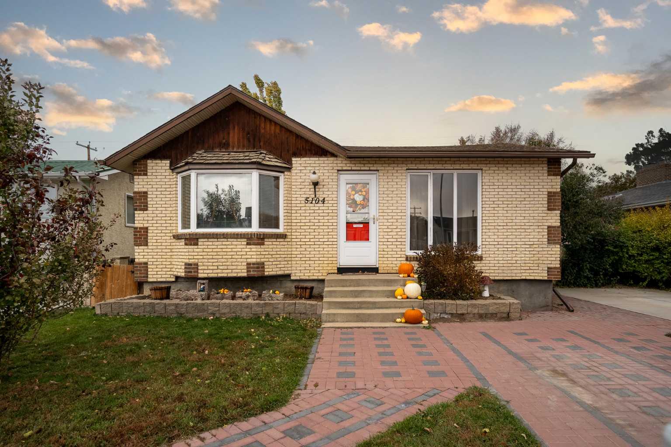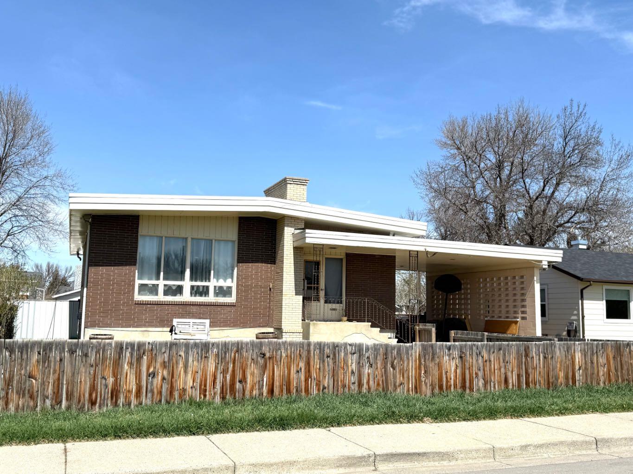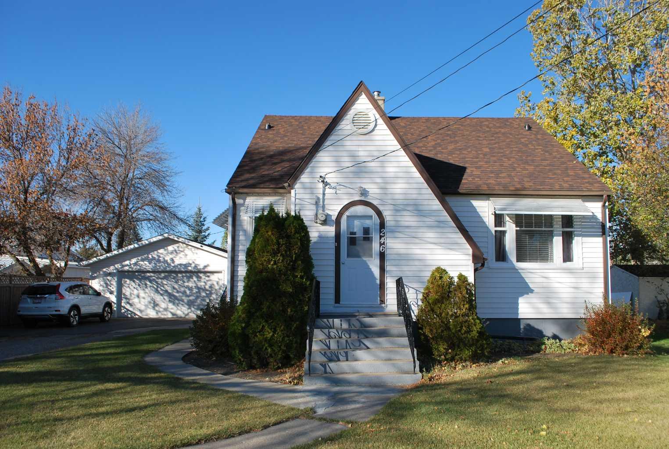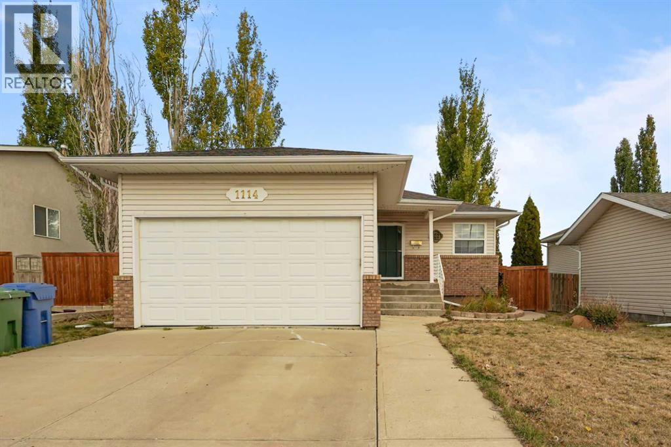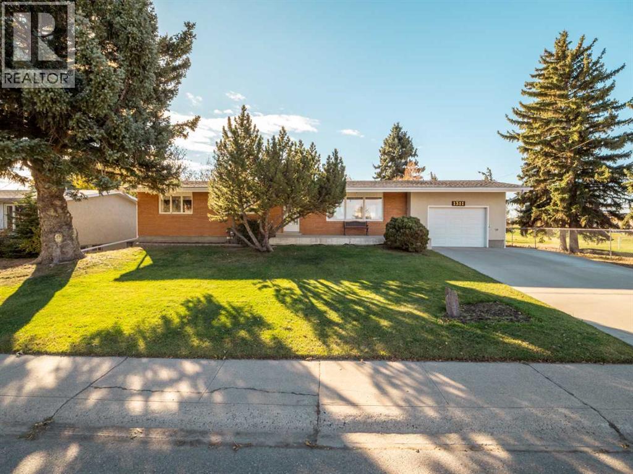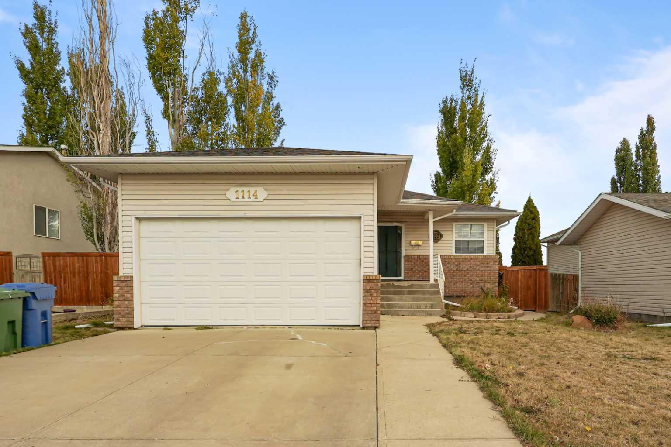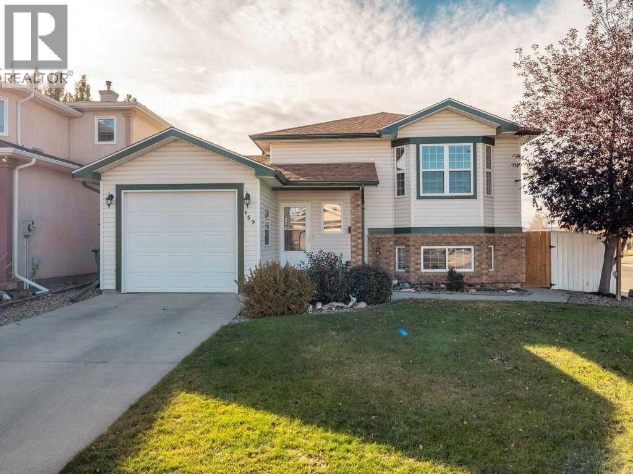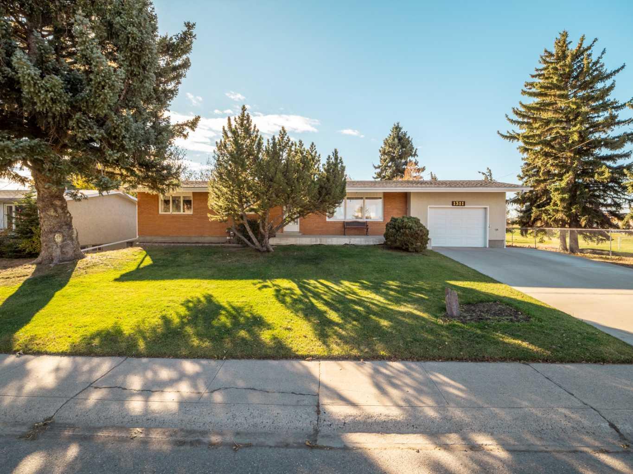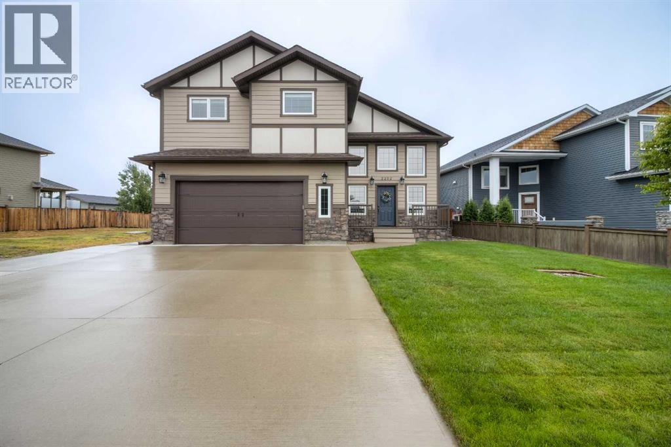
Highlights
Description
- Home value ($/Sqft)$391/Sqft
- Time on Houseful49 days
- Property typeSingle family
- StyleBi-level
- Median school Score
- Year built2013
- Garage spaces2
- Mortgage payment
Located in the heart of Cottonwood, directly across from the park and close to the Land O’ Lakes Golf Course, this beautifully designed 1634 sq ft bi-level home offers an unbeatable combination of comfort, location, and quality craftsmanship. The spacious chef’s kitchen features a gas stove, walk-through butler pantry, and a custom breakfast nook complete with a large, built-in table—perfect for family gatherings and entertaining. Large front windows flood the home with natural light, while professionally tinted west-facing windows with power blinds help maintain comfort and privacy. Main floor laundry adds convenience to your daily routine. Above the garage, you’ll find a generous primary retreat with a walk-in closet featuring custom built-in cabinetry. The luxurious ensuite is complete with a soaker tub, double vanities, and a large walk-in shower. The fully developed basement features 9' ceilings, a spacious family room, two additional bedrooms, a 4-piece bathroom, and a built-in dry bar/entertainment area, all finished with matching granite countertops for a seamless look throughout. Additional features include a heated garage, durable Hardie board siding, a professionally landscaped yard, and solar panels for enhanced energy efficiency and reduced utility costs. This home offers the perfect blend of location, lifestyle, and thoughtful upgrades. A true must-see! (id:63267)
Home overview
- Cooling Central air conditioning
- Heat type Forced air
- Fencing Fence
- # garage spaces 2
- # parking spaces 4
- Has garage (y/n) Yes
- # full baths 3
- # total bathrooms 3.0
- # of above grade bedrooms 4
- Flooring Carpeted, laminate, tile
- Has fireplace (y/n) Yes
- Directions 1745276
- Lot desc Landscaped
- Lot dimensions 6500
- Lot size (acres) 0.15272556
- Building size 1634
- Listing # A2253160
- Property sub type Single family residence
- Status Active
- Bathroom (# of pieces - 5) 1.5m X 4.825m
Level: 2nd - Other 3.176m X 2.234m
Level: 2nd - Primary bedroom 5.41m X 3.505m
Level: 2nd - Furnace 3.225m X 1.676m
Level: 2nd - Bedroom 4.215m X 3.024m
Level: 2nd - Bedroom 3.328m X 3.328m
Level: Basement - Bathroom (# of pieces - 4) 3.328m X 1.5m
Level: Basement - Bedroom 4.115m X 3.834m
Level: Basement - Recreational room / games room 5.614m X 5.486m
Level: Basement - Living room 4.877m X 7.797m
Level: Main - Laundry 2.643m X 1.396m
Level: Main - Bathroom (# of pieces - 4) 2.819m X 1.5m
Level: Main - Kitchen 4.825m X 3.225m
Level: Main - Dining room 2.743m X 1.853m
Level: Main - Foyer 4.724m X 1.396m
Level: Main
- Listing source url Https://www.realtor.ca/real-estate/28800062/2202-cedar-crescent-coaldale
- Listing type identifier Idx

$-1,704
/ Month

