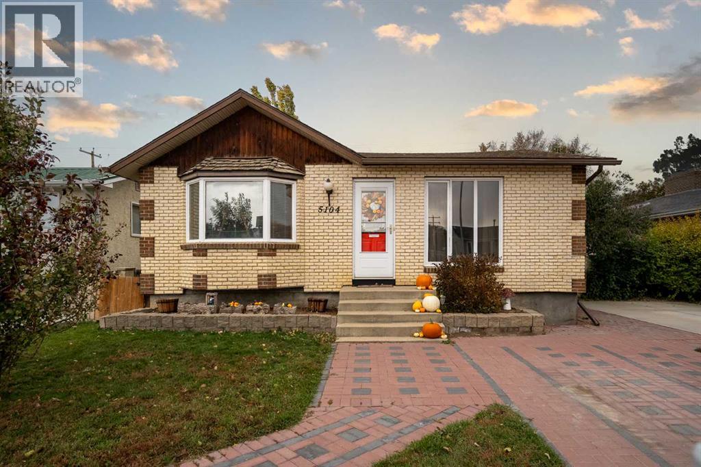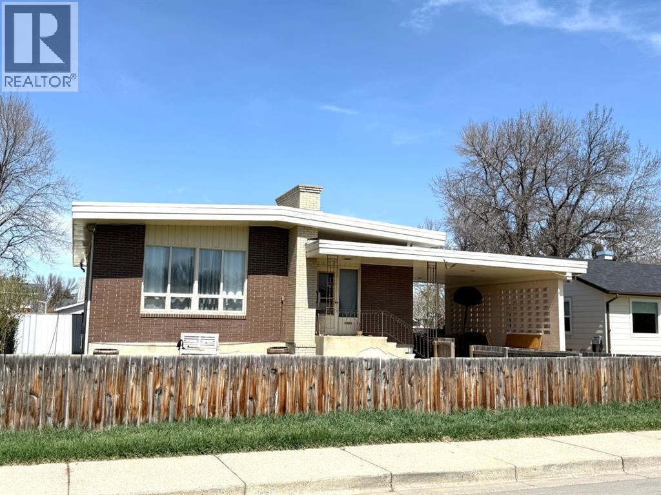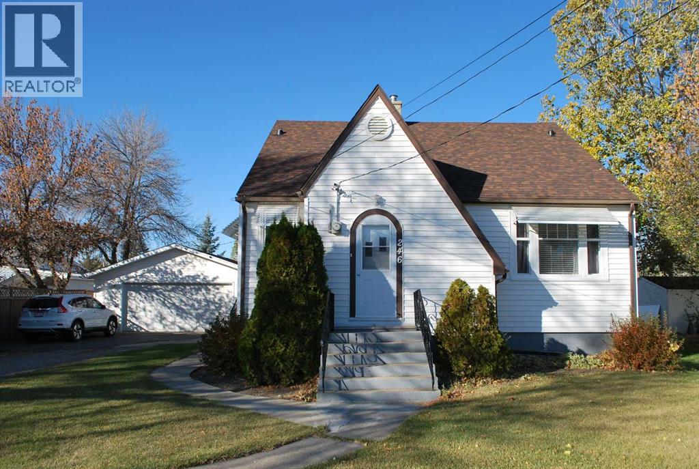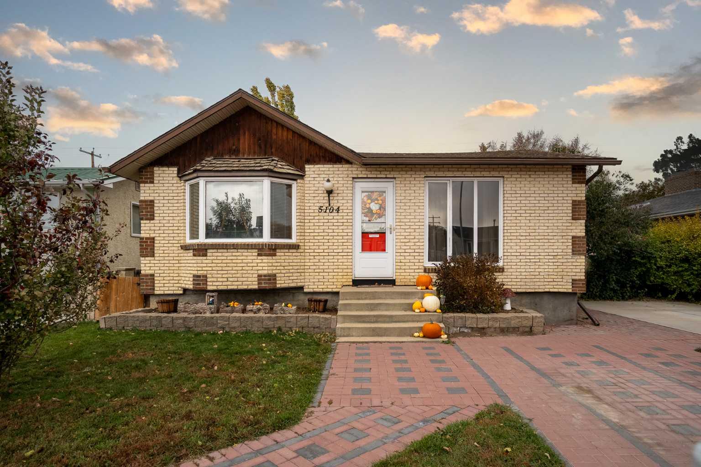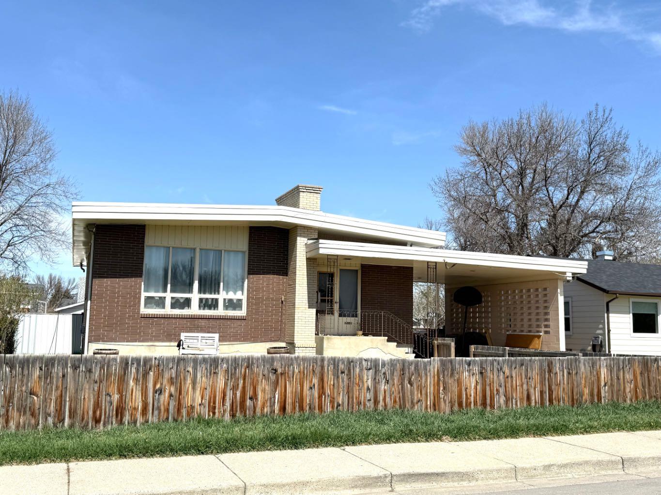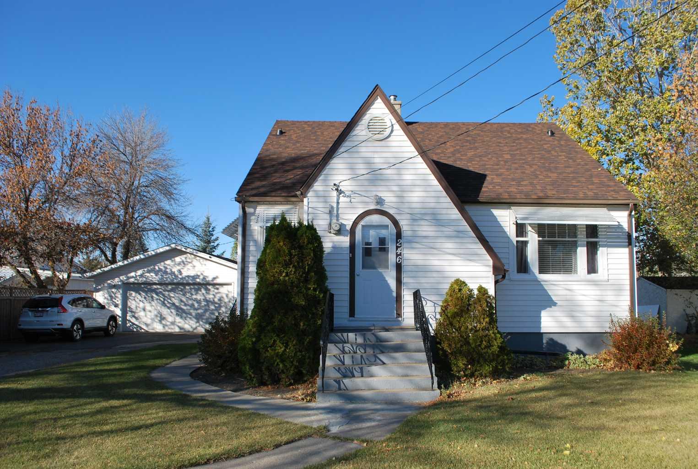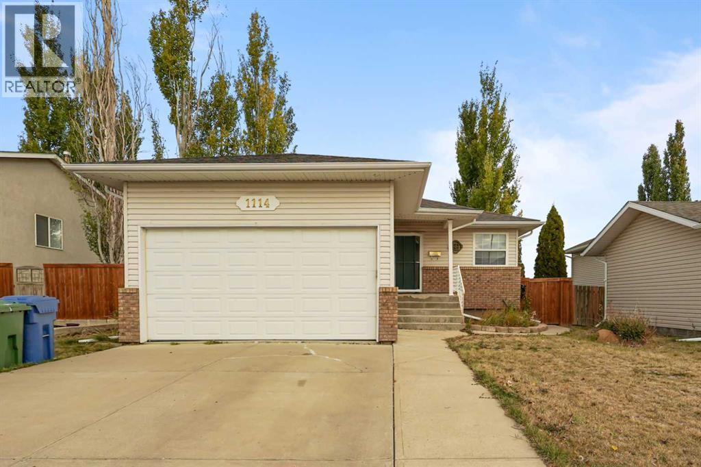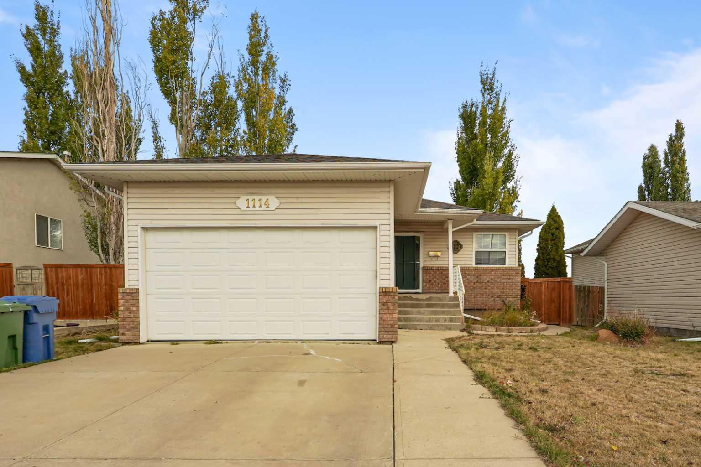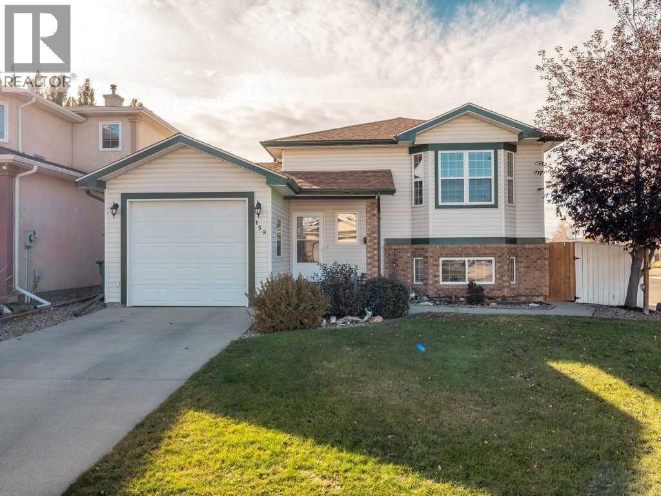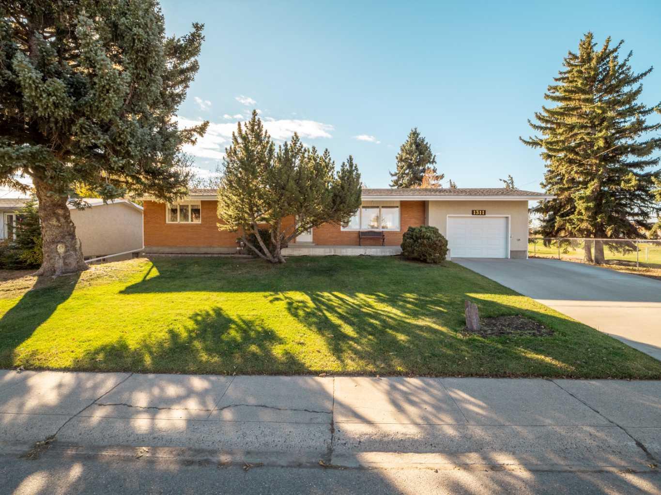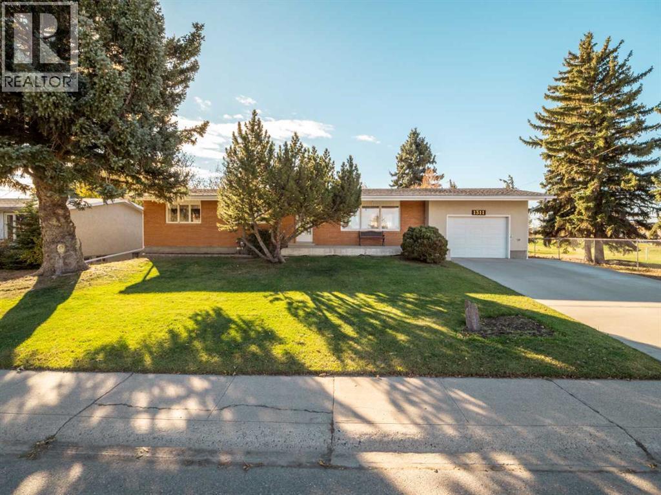
Highlights
Description
- Home value ($/Sqft)$304/Sqft
- Time on Housefulnew 3 hours
- Property typeSingle family
- StyleBungalow
- Median school Score
- Year built1965
- Garage spaces3
- Mortgage payment
Sprawling Bungalow beside St. Joseph’s Elementary School.This spacious bungalow sits on an extra-large lot and offers both an attached single-car garage and a detached double garage — perfect for storage, hobbies, or extra parking. Inside, the main floor features a generous living room, dining area, and kitchen, along with three bedrooms and a full bathroom. Off the dining room, you’ll find a sunroom that connects directly to the single garage — ideal for enjoying morning coffee or extending your living space year-round. Downstairs, the basement includes a cozy family room with a built-in bar, two additional bedrooms, a den, full bathroom, laundry area, and a crawlspace for storage. Outside, the yard is beautifully landscaped with mature trees and greenery. A massive concrete veranda provides a great space for outdoor entertaining, and the backyard includes a garden area plus plenty of room to make it your own. (id:63267)
Home overview
- Cooling None
- # total stories 1
- Fencing Not fenced
- # garage spaces 3
- # parking spaces 4
- Has garage (y/n) Yes
- # full baths 2
- # total bathrooms 2.0
- # of above grade bedrooms 5
- Flooring Carpeted
- Has fireplace (y/n) Yes
- Lot desc Landscaped
- Lot dimensions 9160
- Lot size (acres) 0.21522556
- Building size 1430
- Listing # A2265711
- Property sub type Single family residence
- Status Active
- Den 11m X 10m
Level: Basement - Bathroom (# of pieces - 3) Level: Basement
- Bedroom 11m X 9m
Level: Basement - Bedroom 9m X 12m
Level: Basement - Family room 22m X 19m
Level: Basement - Living room 12m X 20m
Level: Main - Primary bedroom 12m X 12m
Level: Main - Bathroom (# of pieces - 5) Level: Main
- Dining room 11m X 10m
Level: Main - Sunroom 10m X 14m
Level: Main - Bedroom 9m X 7m
Level: Main - Bedroom 12m X 9m
Level: Main - Kitchen 10m X 10m
Level: Main
- Listing source url Https://www.realtor.ca/real-estate/29014965/1311-23-avenue-coaldale
- Listing type identifier Idx

$-1,160
/ Month

