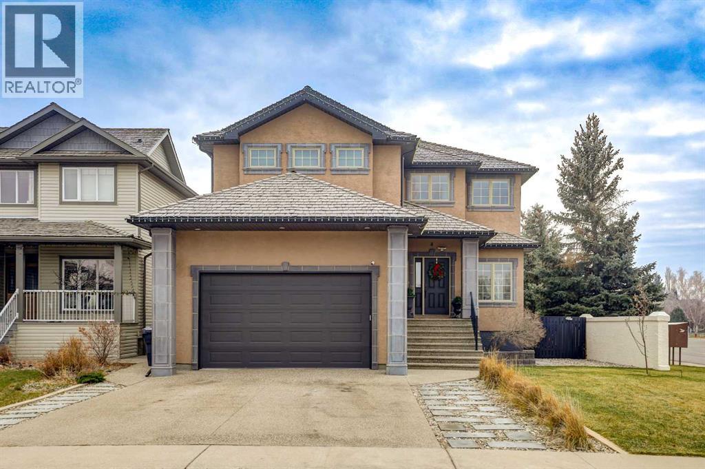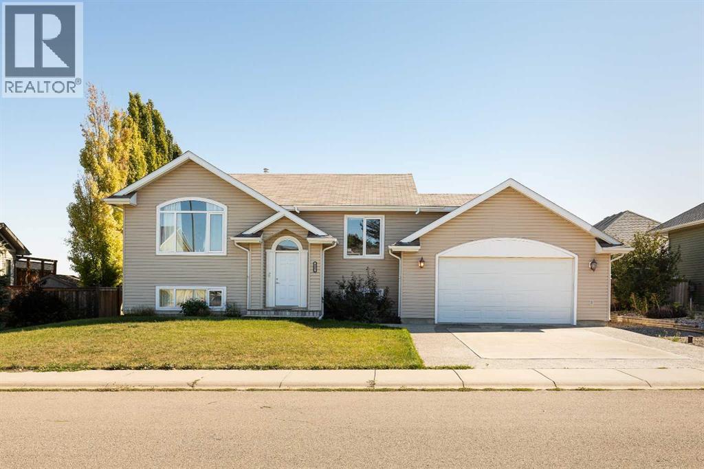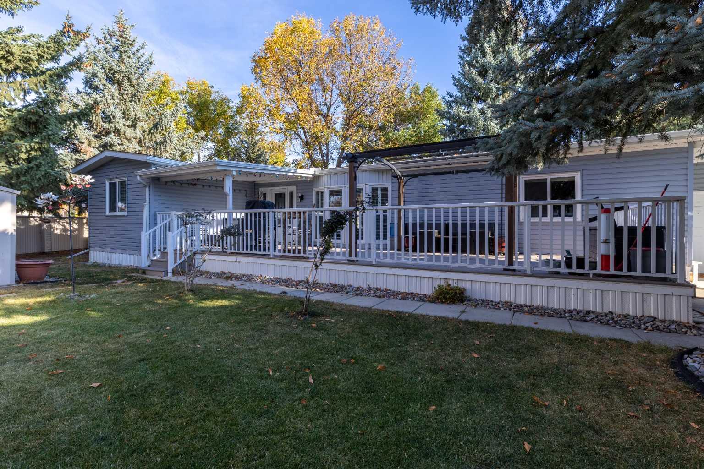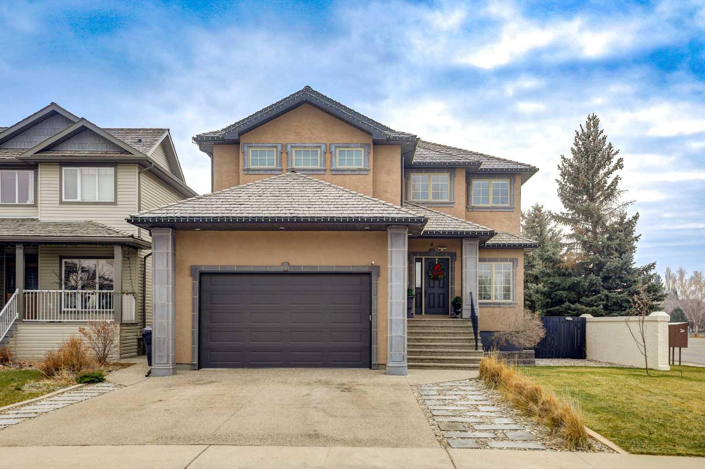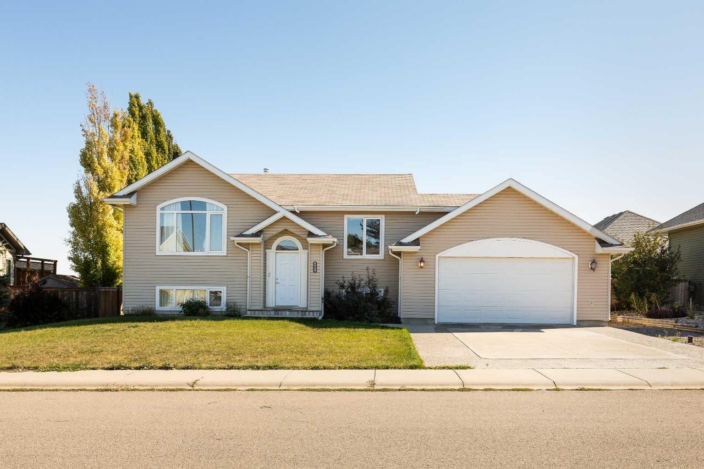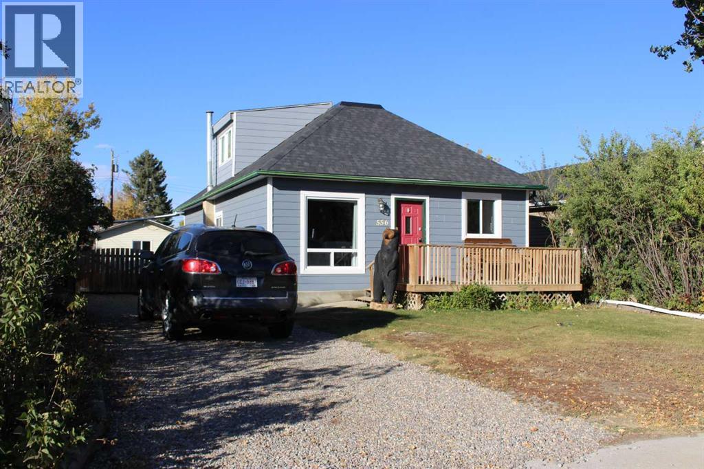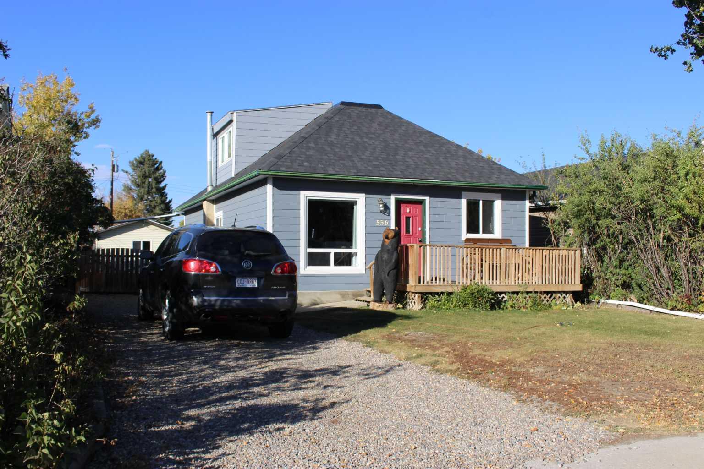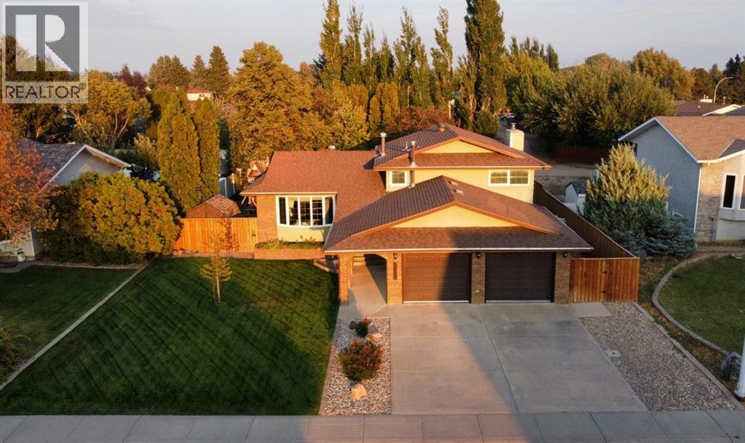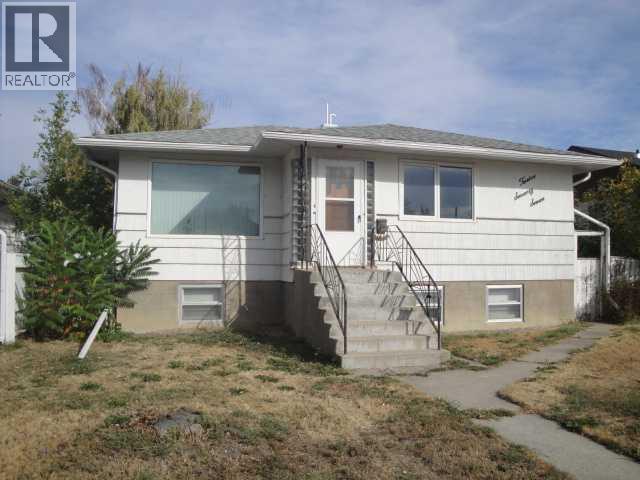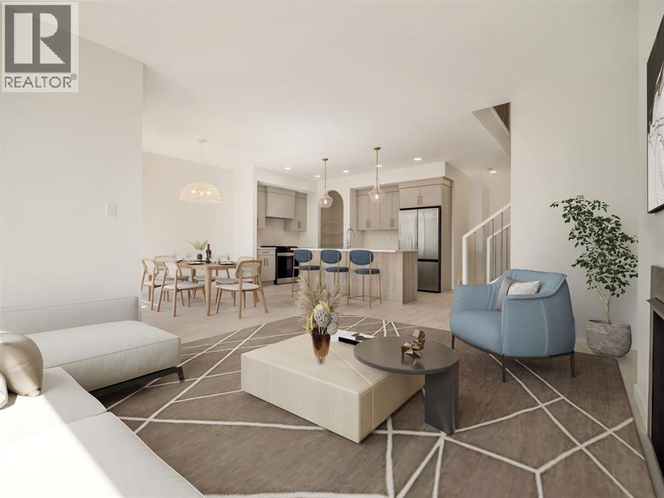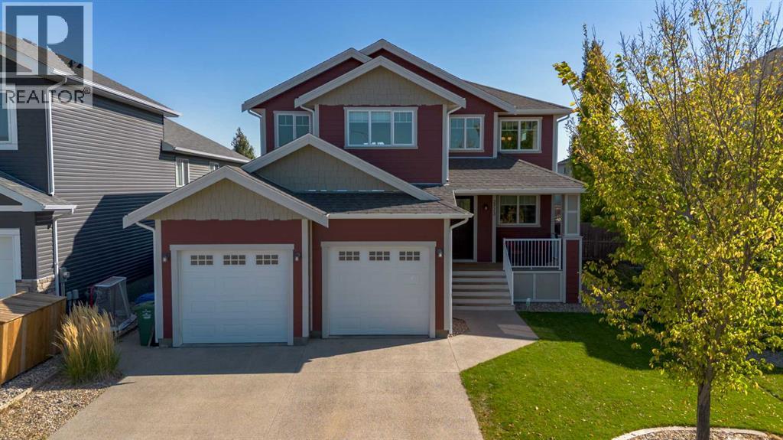
Highlights
Description
- Home value ($/Sqft)$334/Sqft
- Time on Housefulnew 2 hours
- Property typeSingle family
- Median school Score
- Year built2015
- Garage spaces2
- Mortgage payment
A stunning Cottonwood home that offers a floor plan perfect for entertaining, cozy outdoor spaces and a heated garage to boot! This fully finished 2 storey welcomes you with a covered front verandah, extra long driveway and soaring ceilings on the main floor. A bright and open concept living area hosts a granite adorned kitchen complete with gas stove, built-in book shelves flanking the gas fireplace and only a few steps away from your covered back deck. There's a powder room on the main floor as well as a laundry room with sink! Heading upstairs there is a bonus room right at the top, 2 bedrooms that share a 4 piece bathroom and the primary suite that has a huge walk-in closet and 5 piece ensuite! The finished basement includes a spacious family room, 2 more bedrooms, 3 piece bathroom and storage area! Lots of yard to enjoy out back and with a patio, hot tub and gas line for your BBQ! (id:63267)
Home overview
- Cooling Central air conditioning
- Heat type Forced air
- # total stories 2
- Fencing Fence
- # garage spaces 2
- # parking spaces 4
- Has garage (y/n) Yes
- # full baths 3
- # half baths 1
- # total bathrooms 4.0
- # of above grade bedrooms 5
- Flooring Carpeted, hardwood, tile
- Has fireplace (y/n) Yes
- Directions 1948685
- Lot desc Landscaped, lawn, underground sprinkler
- Lot dimensions 7754.1
- Lot size (acres) 0.1821922
- Building size 2023
- Listing # A2259418
- Property sub type Single family residence
- Status Active
- Bedroom 3.328m X 2.871m
Level: 2nd - Bathroom (# of pieces - 5) 1.881m X 5.639m
Level: 2nd - Other 2.896m X 2.033m
Level: 2nd - Primary bedroom 4.039m X 5.944m
Level: 2nd - Bonus room 5.944m X 3.962m
Level: 2nd - Bedroom 4.471m X 3.277m
Level: 2nd - Bathroom (# of pieces - 4) 1.804m X 2.743m
Level: 2nd - Bathroom (# of pieces - 3) 1.905m X 2.871m
Level: Basement - Bedroom 3.658m X 3.149m
Level: Basement - Furnace 1.929m X 2.057m
Level: Basement - Recreational room / games room 4.292m X 4.673m
Level: Basement - Bedroom 3.709m X 3.2m
Level: Basement - Bathroom (# of pieces - 2) 1.372m X 1.372m
Level: Main - Living room 4.673m X 4.09m
Level: Main - Laundry 3.481m X 2.667m
Level: Main - Dining room 3.453m X 6.172m
Level: Main - Kitchen 2.463m X 4.852m
Level: Main - Foyer 3.581m X 2.691m
Level: Main
- Listing source url Https://www.realtor.ca/real-estate/28930679/2713-elm-drive-coaldale
- Listing type identifier Idx

$-1,800
/ Month

