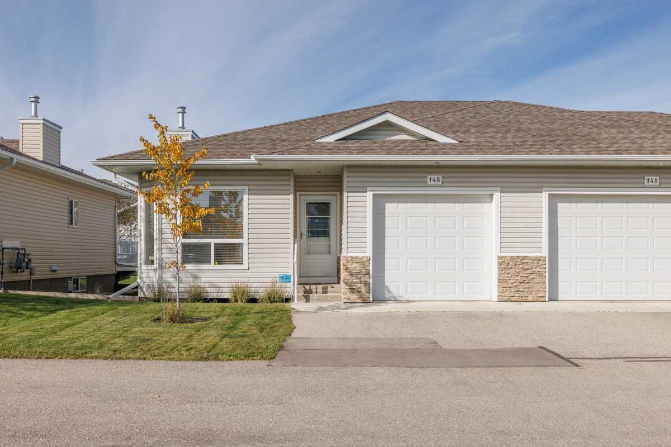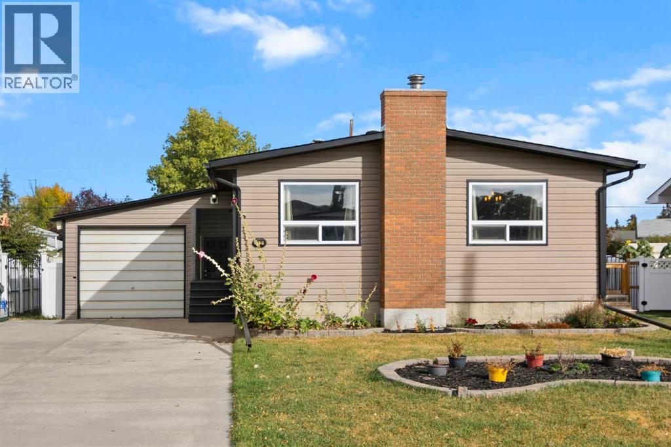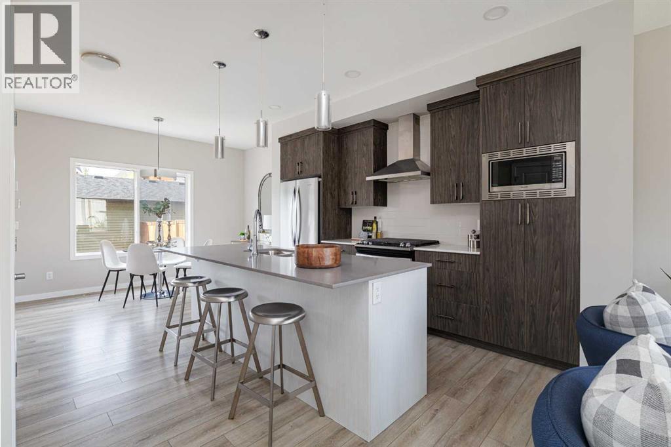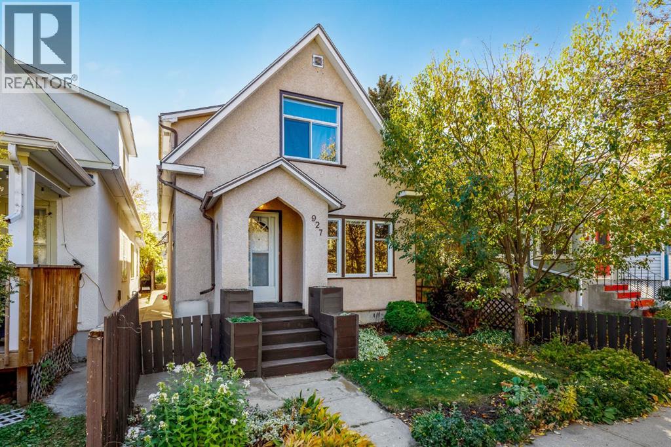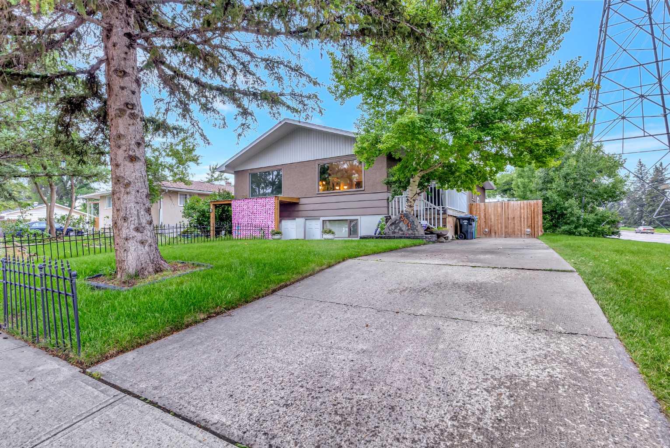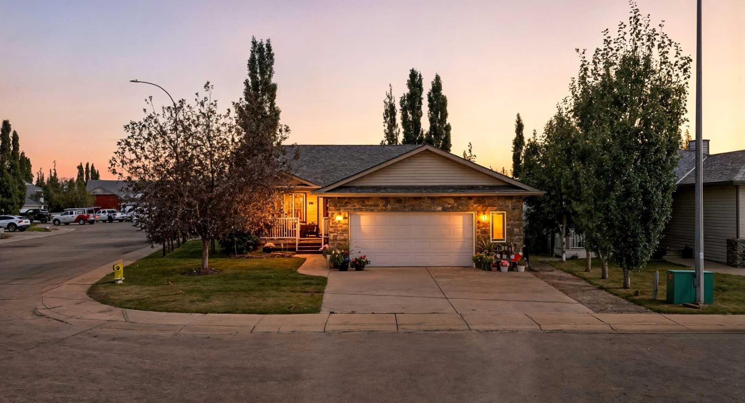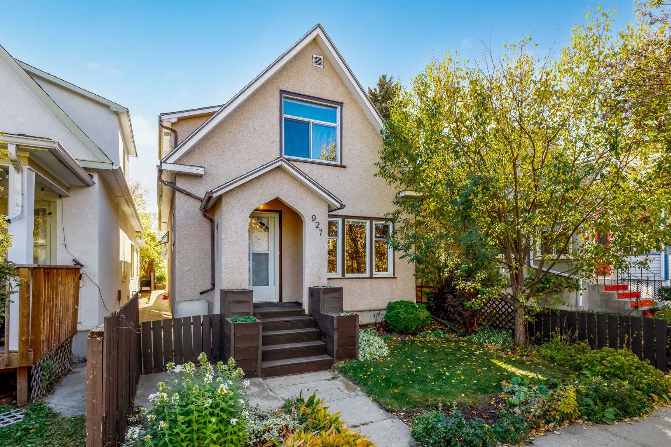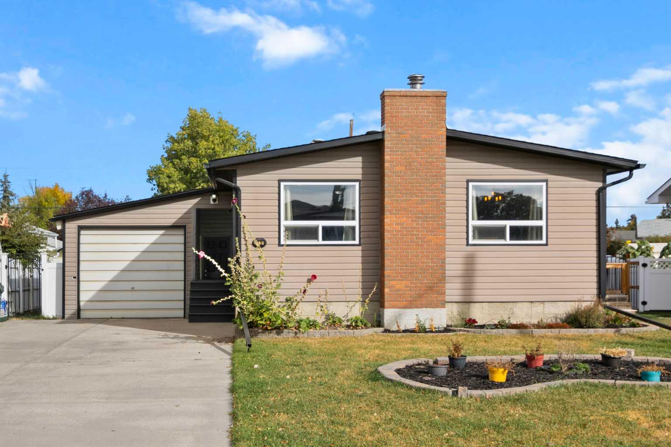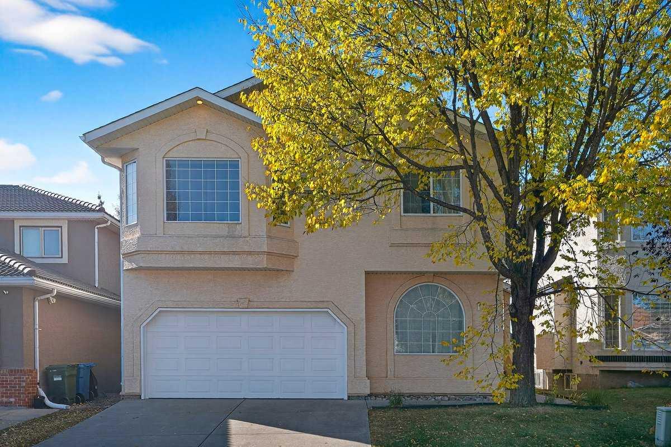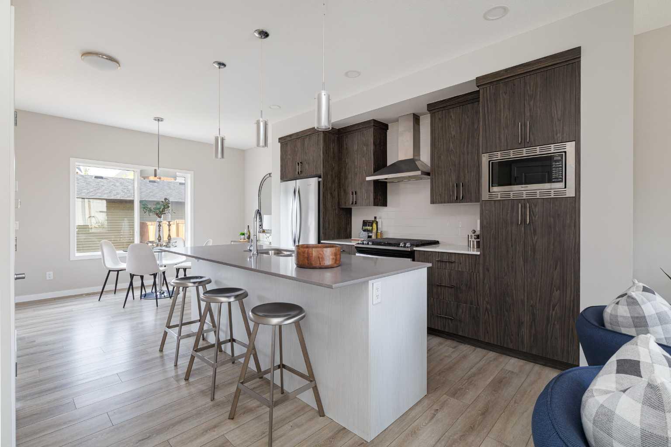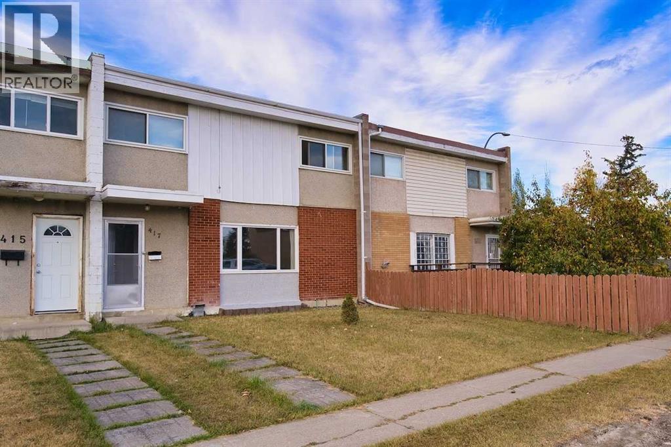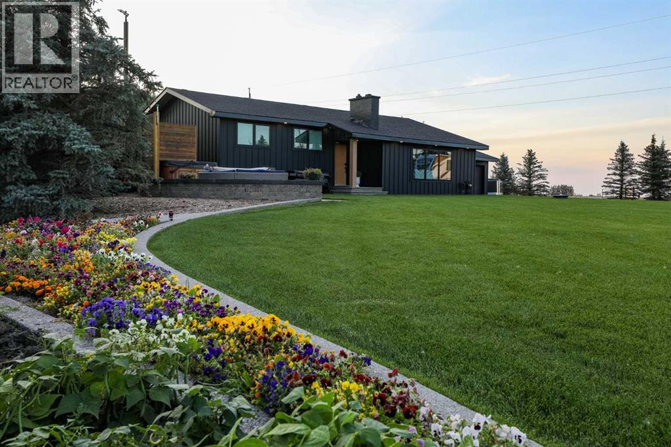
Highlights
Description
- Home value ($/Sqft)$773/Sqft
- Time on Housefulnew 1 hour
- Property typeSingle family
- StyleBungalow
- Median school Score
- Lot size3.26 Acres
- Year built1987
- Garage spaces2
- Mortgage payment
The ResidenceA beautifully renovated bungalow boats over 2900 SF of developed living space with 5-bedroom, 2.5-bath home that feels brand new inside and out.Every detail has been thoughtfully upgraded, creating a space that is as refined as it is comfortable.Completely updated interior with fresh paint, new trims, windows and new doors throughout.Custom tile walk-in shower and modern fixturesEnergy-efficient staggered stud walls and new triple-pane windowsElegant, low-maintenance board-and-batten exterior with light pine soffitsNew eavestroughing, garage doors, and a 4-year-old roofHeated double garage with floor drain — fits two full-sized trucksBrand new mechanical systems including:High-efficiency furnace with humidifier and new ductingHigh-efficiency tankless water heaterAir conditioningGas fireplace (thermostat-controlled) and two wood-burning options (fireplace + stove)All new plumbing, venting, filtration, and water systemsUpdated septic systemAppliances includedThe GroundsProfessionally landscaped to perfection, this property is designed for both relaxation and recreation.Exposed aggregate patios, curbing, and sidewalksStone firepit area with retaining wall and water featureMature trees with mulch beds and 3-year-old sodFully automated underground irrigation with 2” risers and drip system for trees750,000-gallon trout-stocked dugoutArctic Spa saltwater hot tubOutbuildings & ExtrasFor those who work, build, or create — the outbuildings deliver serious versatility and luxury.Brand new 1,850 sq. ft. shop with heated concrete floor, drains, and standing seam metal roof — perfect for small business operations or hobby use20' x 30' tarp building on concrete pad for added storageCustom-built chicken coopVegetable garden and flower bedsZoned Urban Fringe for flexible use and potential future valueLuxury. Lifestyle. Location.All within minutes of the city — this rare acreage offers everything you’ve been waiting for, call your REALTOR® before it is too late. (id:63267)
Home overview
- Cooling Central air conditioning
- Heat source Natural gas, wood
- Heat type Other, forced air
- Sewer/ septic Septic system
- # total stories 1
- Construction materials Poured concrete
- Fencing Partially fenced
- # garage spaces 2
- Has garage (y/n) Yes
- # full baths 2
- # half baths 1
- # total bathrooms 3.0
- # of above grade bedrooms 5
- Flooring Carpeted, ceramic tile, vinyl plank
- Has fireplace (y/n) Yes
- Lot desc Garden area, landscaped, lawn, underground sprinkler
- Lot dimensions 3.26
- Lot size (acres) 3.26
- Building size 1681
- Listing # A2262272
- Property sub type Single family residence
- Status Active
- Recreational room / games room 5.233m X 7.215m
Level: Basement - Bedroom 3.658m X 3.429m
Level: Basement - Bedroom 3.124m X 2.414m
Level: Basement - Furnace 5.435m X 4.52m
Level: Basement - Laundry 1.728m X 3.048m
Level: Basement - Bathroom (# of pieces - 3) 2.49m X 1.804m
Level: Basement - Den 3.53m X 3.606m
Level: Basement - Bathroom (# of pieces - 2) 1.6m X 1.195m
Level: Main - Dining room 5.358m X 2.667m
Level: Main - Kitchen 4.215m X 4.039m
Level: Main - Bedroom 2.947m X 2.844m
Level: Main - Bedroom 3.987m X 2.92m
Level: Main - Living room 3.834m X 6.934m
Level: Main - Primary bedroom 3.53m X 4.215m
Level: Main - Bathroom (# of pieces - 5) 3.505m X 2.615m
Level: Main - Sunroom 2.92m X 7.849m
Level: Main
- Listing source url Https://www.realtor.ca/real-estate/28952892/223001-twp-9-2-coalhurst
- Listing type identifier Idx

$-3,467
/ Month

