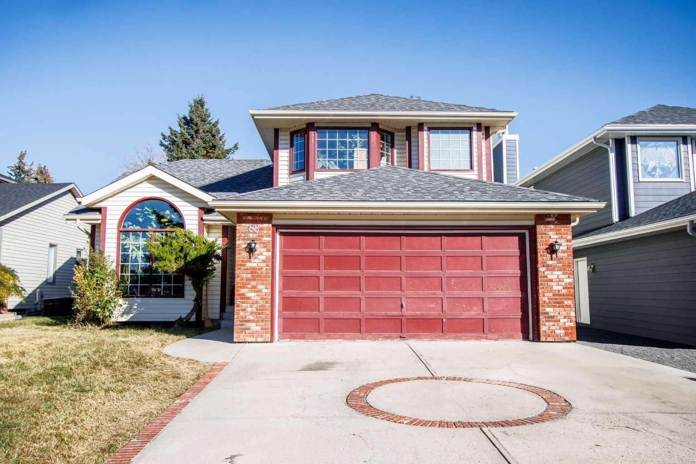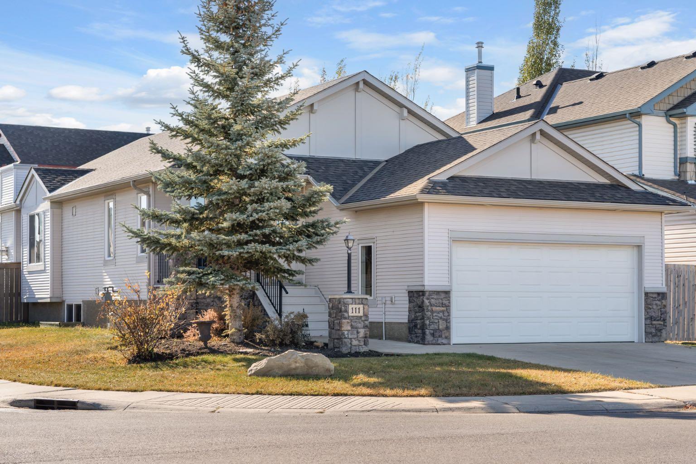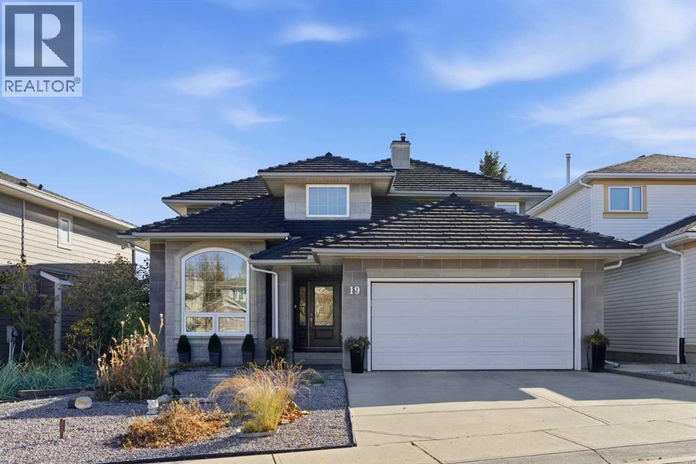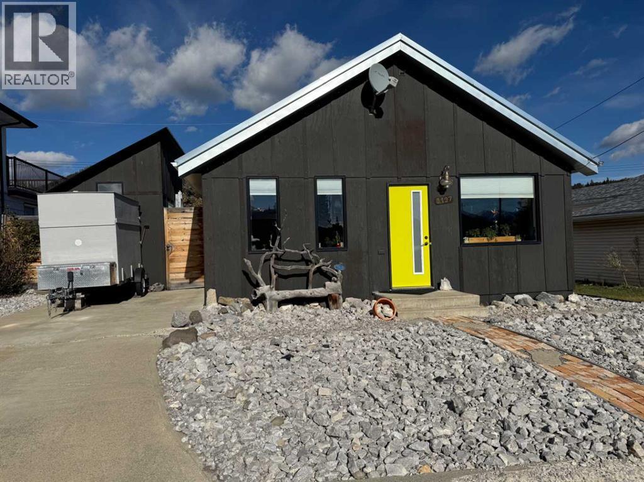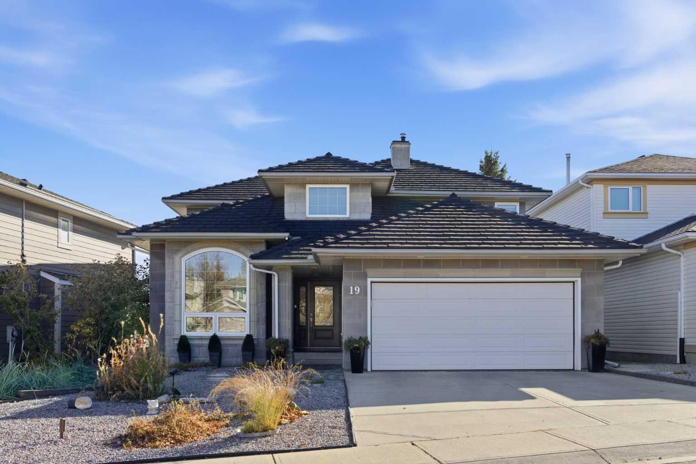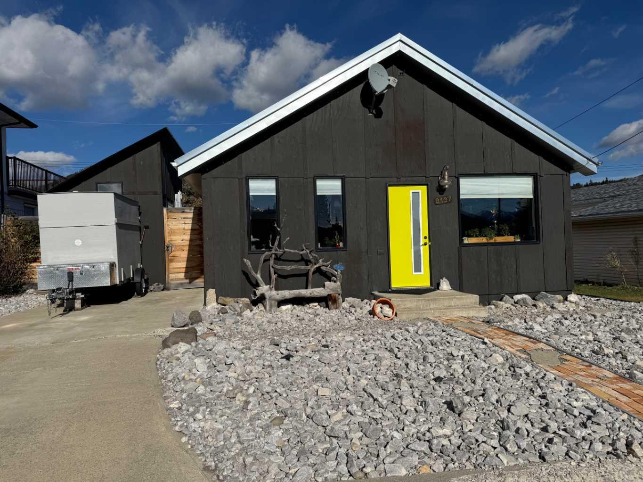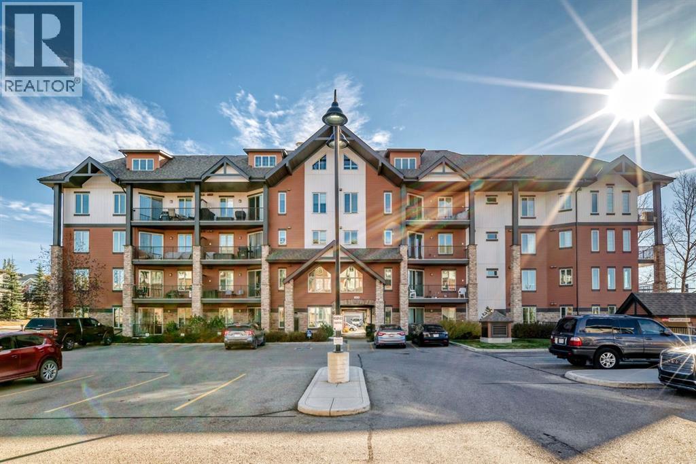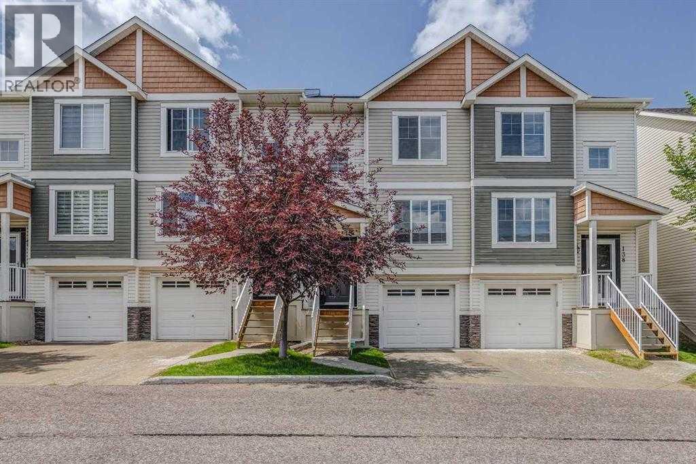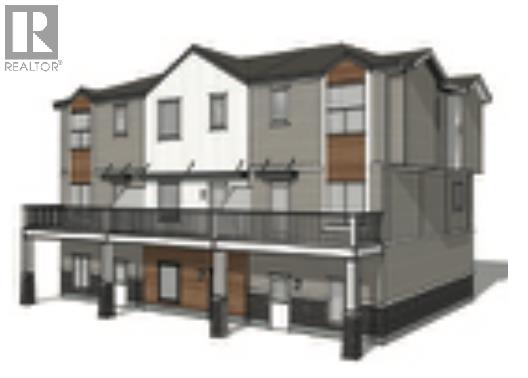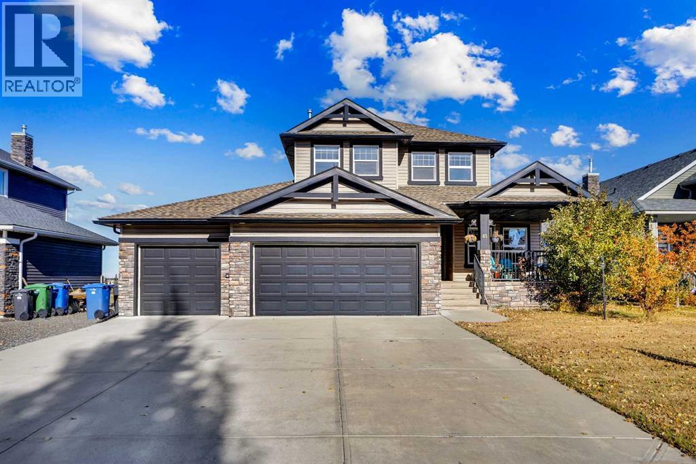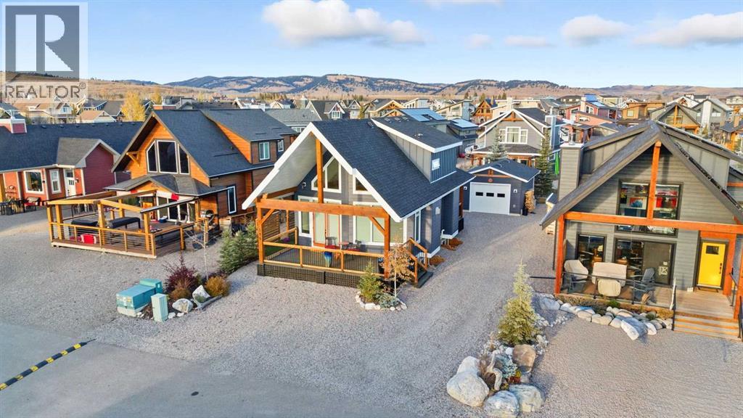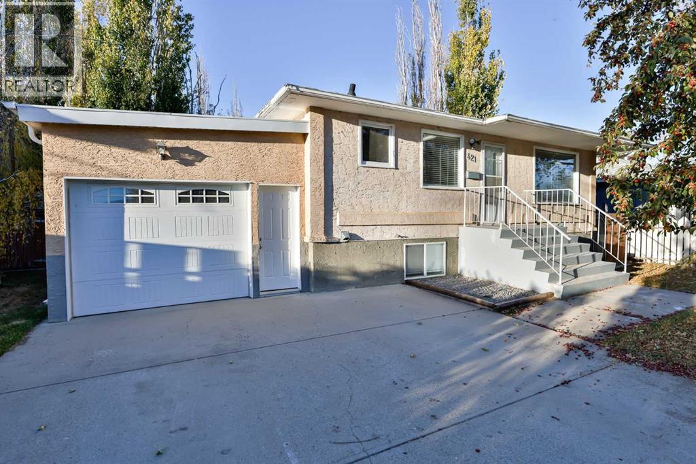
Highlights
This home is
42%
Time on Houseful
13 hours
Home features
Garage
School rated
5.5/10
Coalhurst
-2.6%
Description
- Home value ($/Sqft)$447/Sqft
- Time on Housefulnew 13 hours
- Property typeSingle family
- StyleBungalow
- Median school Score
- Year built1993
- Garage spaces1
- Mortgage payment
Great Starter or Multi-Generational Home! This well-cared-for home sits on a large 67’ x 120’ fenced lot, just steps from both an elementary and middle school. With 2 bedrooms, 2 bathrooms, and a spacious basement studio suite with shared laundry, it’s a smart choice for first-time buyers, extended family, or anyone needing an assisted-living setup. Updates done in 2015 include flooring, paint, doors and hardware, low-flow toilets, shingles, hot water tank, lighting, ceiling fans, exterior motion lights and more. There’s also a handy single attached garage and plenty of yard space to enjoy and even park that RV. It’s a solid, affordable home with lots of options—move-in ready and waiting for someone to make it their own! (id:63267)
Home overview
Amenities / Utilities
- Cooling Central air conditioning
- Heat type Forced air
Exterior
- # total stories 1
- Construction materials Wood frame
- Fencing Fence
- # garage spaces 1
- # parking spaces 5
- Has garage (y/n) Yes
Interior
- # full baths 2
- # total bathrooms 2.0
- # of above grade bedrooms 2
- Flooring Laminate, linoleum, vinyl plank
Location
- Directions 1480691
Lot/ Land Details
- Lot desc Landscaped
- Lot dimensions 8040
Overview
- Lot size (acres) 0.18890977
- Building size 782
- Listing # A2266466
- Property sub type Single family residence
- Status Active
Rooms Information
metric
- Family room 6.654m X 7.568m
Level: Basement - Kitchen 3.277m X 1.6m
Level: Basement - Bathroom (# of pieces - 3) 3.252m X 1.701m
Level: Basement - Furnace 3.353m X 2.158m
Level: Basement - Primary bedroom 3.481m X 3.377m
Level: Main - Bathroom (# of pieces - 4) 2.387m X 1.5m
Level: Main - Living room 3.481m X 5.182m
Level: Main - Kitchen 2.387m X 2.134m
Level: Main - Other 3.453m X 2.438m
Level: Main - Bedroom 3.481m X 2.615m
Level: Main
SOA_HOUSEKEEPING_ATTRS
- Listing source url Https://www.realtor.ca/real-estate/29029400/421-52-avenue-coalhurst
- Listing type identifier Idx
The Home Overview listing data and Property Description above are provided by the Canadian Real Estate Association (CREA). All other information is provided by Houseful and its affiliates.

Lock your rate with RBC pre-approval
Mortgage rate is for illustrative purposes only. Please check RBC.com/mortgages for the current mortgage rates
$-933
/ Month25 Years fixed, 20% down payment, % interest
$
$
$
%
$
%

Schedule a viewing
No obligation or purchase necessary, cancel at any time
Nearby Homes
Real estate & homes for sale nearby

