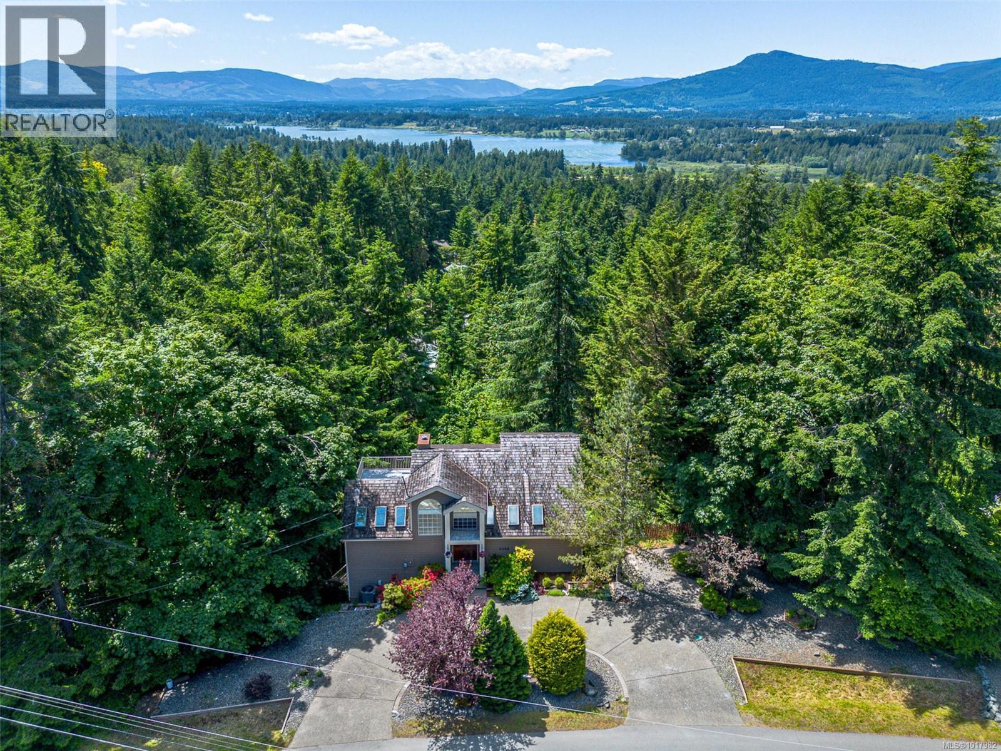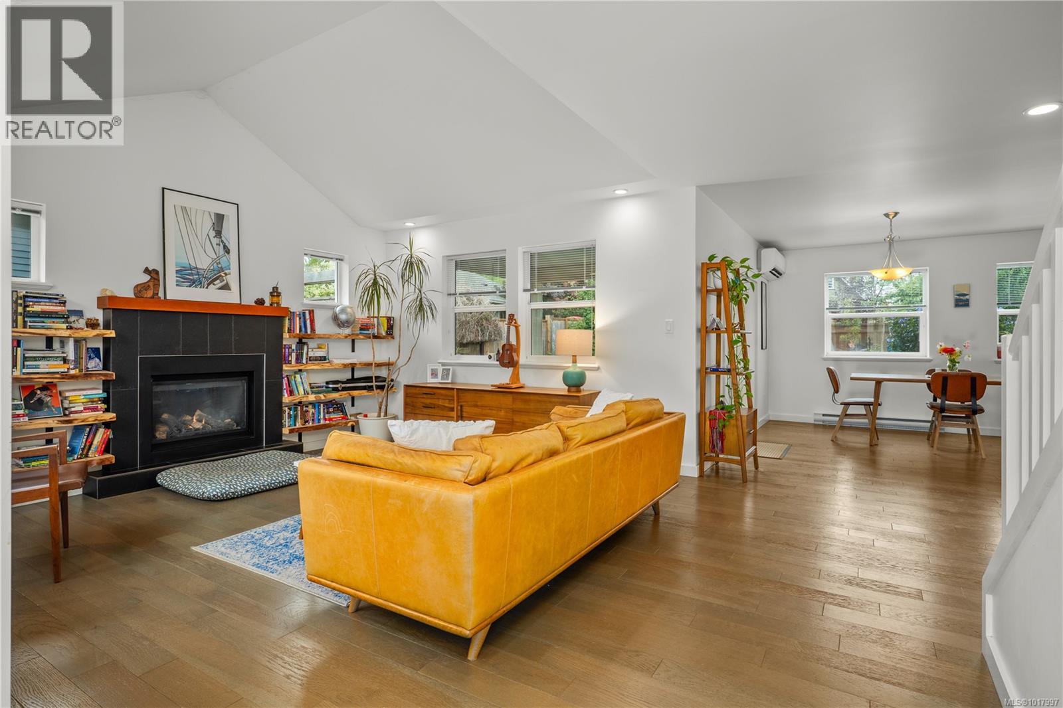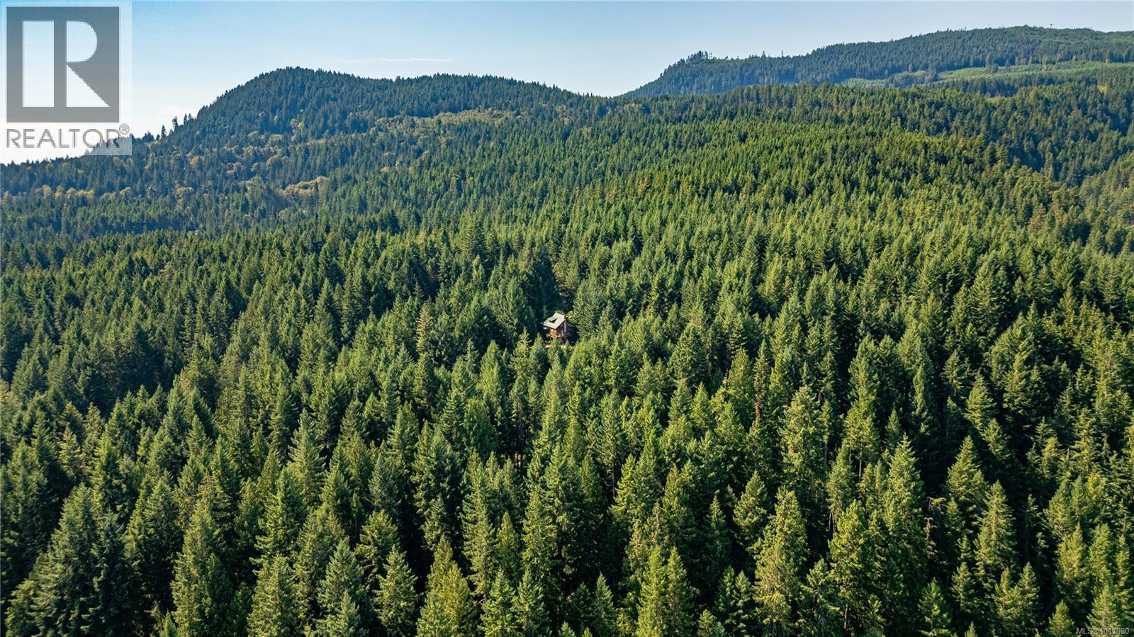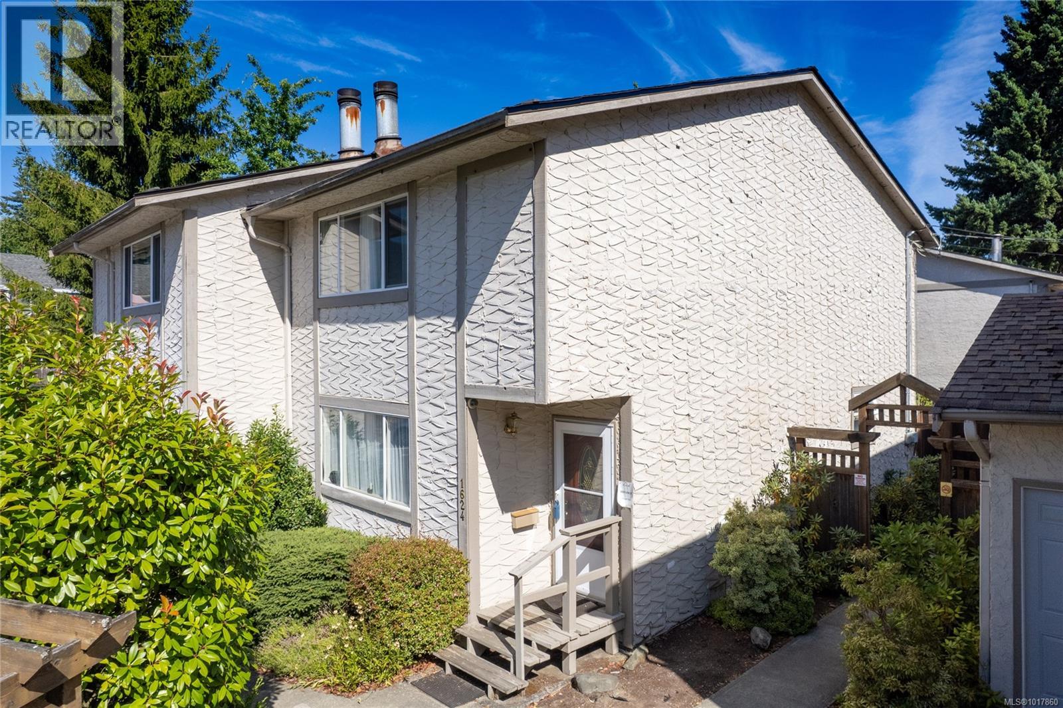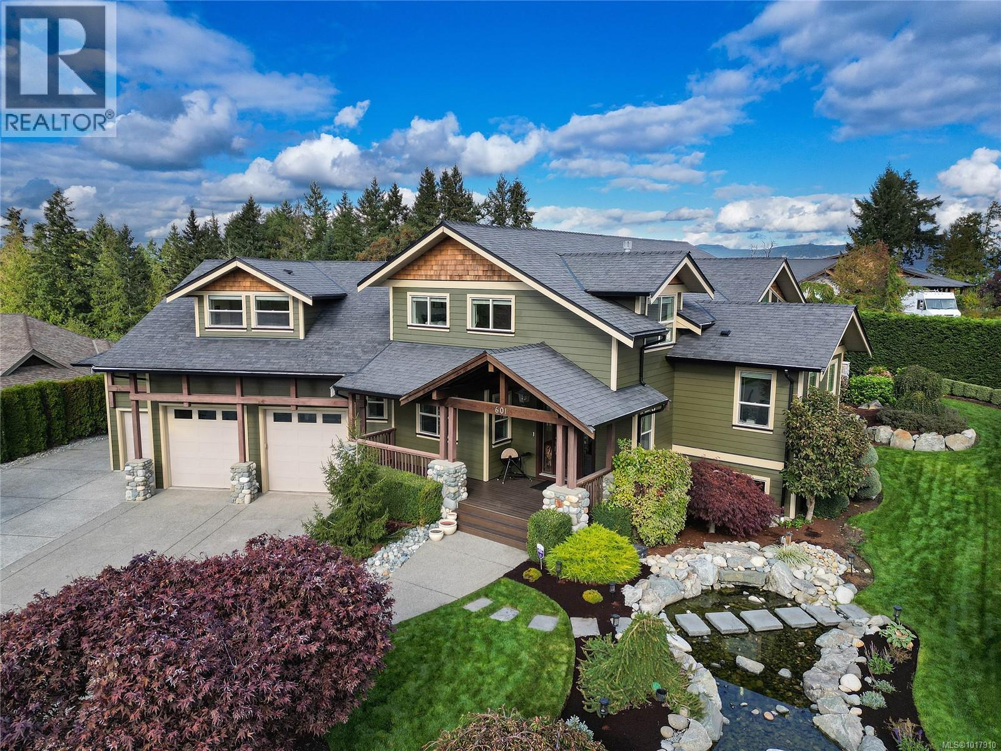- Houseful
- BC
- Cobble Hill
- Cobble Hill
- 1034 Cowerd Rd
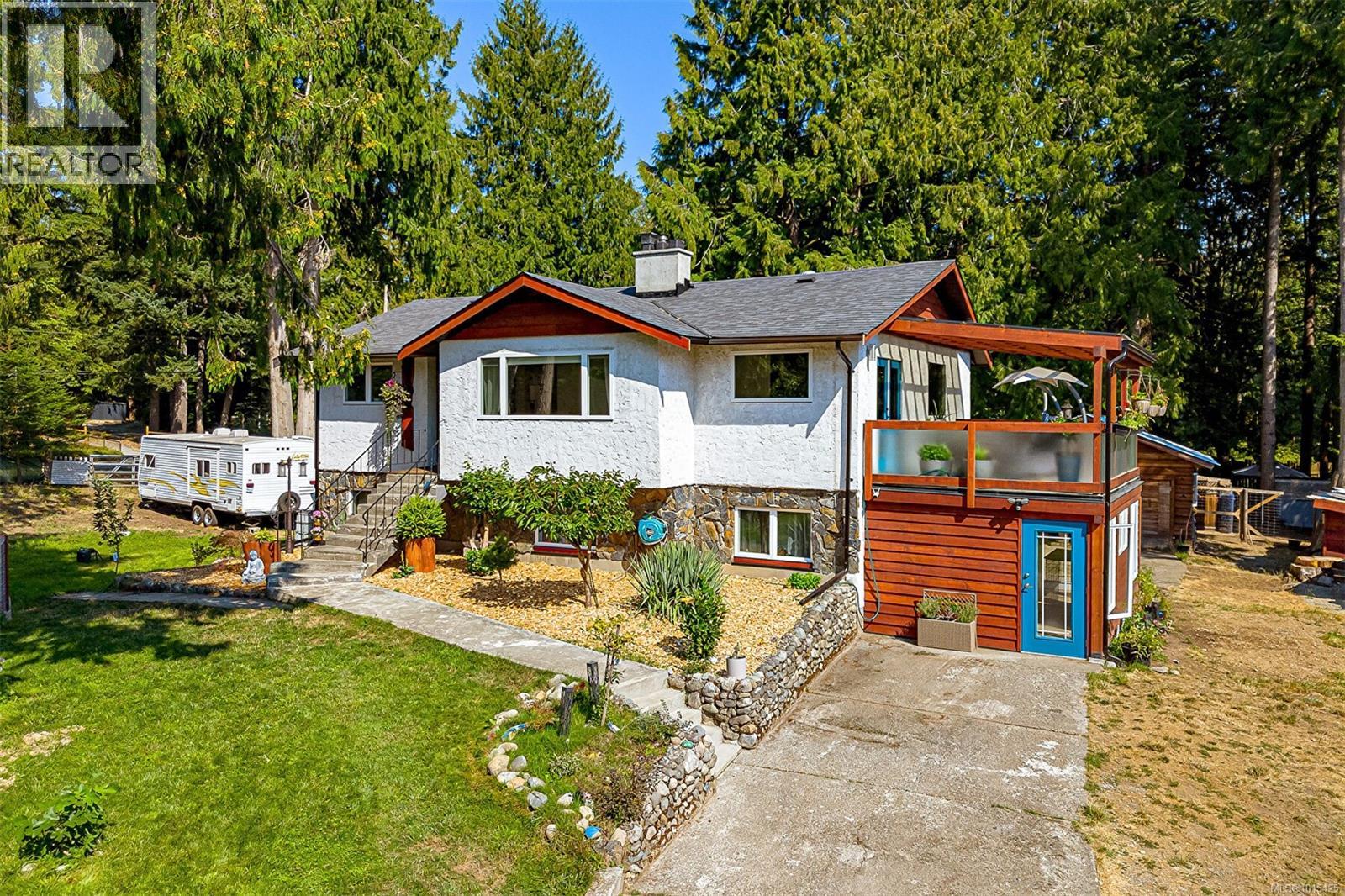
1034 Cowerd Rd
1034 Cowerd Rd
Highlights
Description
- Home value ($/Sqft)$314/Sqft
- Time on Houseful20 days
- Property typeSingle family
- Neighbourhood
- Median school Score
- Lot size0.77 Acre
- Year built1973
- Mortgage payment
Welcome to 1034 Cowerd Rd- a fully renovated & updated 4 bed 2 bath family home on a flat & sunny .77 acre corner lot. This home is both private & peaceful yet so close to all amenities. Country living yet so close to everything. Home has been completely renovated over the past 4 years to a high standard with energy efficient heating, cooling & hot water tank. New heat pump, new electrical panel and all new wiring. New thermal windows in every room and new flooring throughout the main and lower level. Gutters, fascia & downspouts replaced in 2025. Brand new kitchen with high end appliances and fixtures. Both bathrooms have been remodeled in 2025.Upstairs bathroom has a soaker tub and skylight. Central vacuum system. The main level has 3 bedrooms, open plan kitchen, dining & living areas with wood stove and beautiful stone fireplace. French doors from the dining room lead to a large, low maintenance deck with southern and western exposure and new fencing made from timber on the property. Lower level has a large family room with wood stove and new mantel. There is also a large bedroom, flex office space, new full bath, storage space & laundry room and mud room. Suite potential on lower level. A portion of the large rear property is currently being used for a small hobby farm but this space could easily be converted to backyard green space, if desired. Fruit trees, raised garden beds and green house all with southern and western exposure. There is also a large workshop, barn and chicken coop and water shed, all with power. Two wells @ 12GPM. Fully fenced - new corrugated metal and cedar fencing at the front of the house - perfect for kids and pets. Lots of parking for boats or RV. Close to recreation, waterways, vineyards & amenities in Mill Bay or Duncan. Easy commute to Victoria and Langford. Lots of choice for schools at all levels in the public and private school system. Come View today and enjoy the rural lifestyle! (id:63267)
Home overview
- Cooling Fully air conditioned
- Heat source Wood
- Heat type Heat pump
- # parking spaces 6
- # full baths 2
- # total bathrooms 2.0
- # of above grade bedrooms 4
- Has fireplace (y/n) Yes
- Subdivision Cobble hill
- Zoning description Unknown
- Lot dimensions 0.77
- Lot size (acres) 0.77
- Building size 3182
- Listing # 1015425
- Property sub type Single family residence
- Status Active
- Laundry 2.565m X 4.216m
Level: Lower - Office 3.302m X 2.972m
Level: Lower - Storage 3.48m X 5.664m
Level: Lower - Storage 2.667m X 4.166m
Level: Lower - Bathroom 3 - Piece
Level: Lower - Family room 7.315m X 3.531m
Level: Lower - Bedroom 4.597m X 4.013m
Level: Lower - Bathroom 3 - Piece
Level: Main - 1.626m X 3.734m
Level: Main - Primary bedroom 3.124m X 3.327m
Level: Main - Bedroom 3.454m X 3.302m
Level: Main - Living room 4.597m X 4.242m
Level: Main - Bedroom 2.464m X 3.302m
Level: Main - Dining room 3.048m X 3.302m
Level: Main - Kitchen 3.505m X 4.14m
Level: Main
- Listing source url Https://www.realtor.ca/real-estate/28937934/1034-cowerd-rd-cobble-hill-cobble-hill
- Listing type identifier Idx

$-2,661
/ Month





