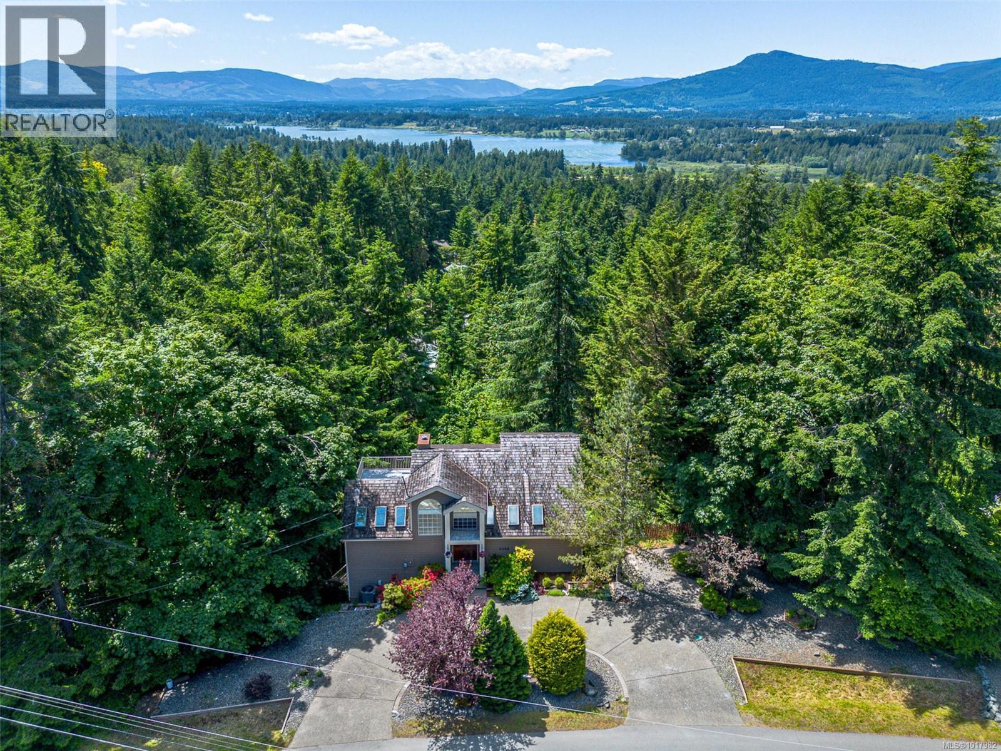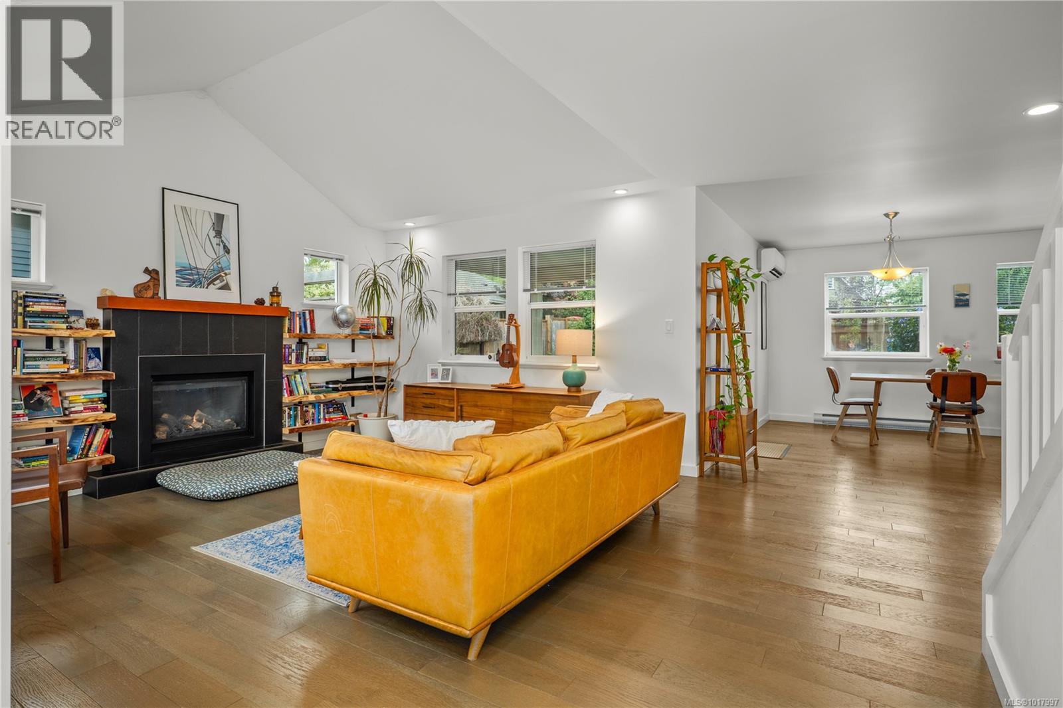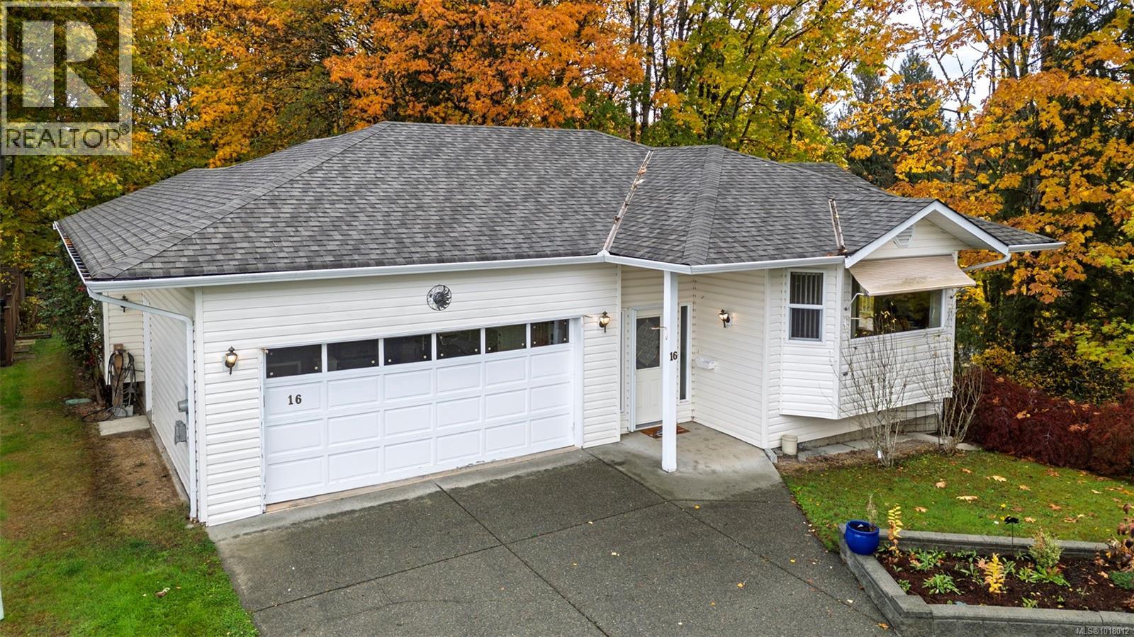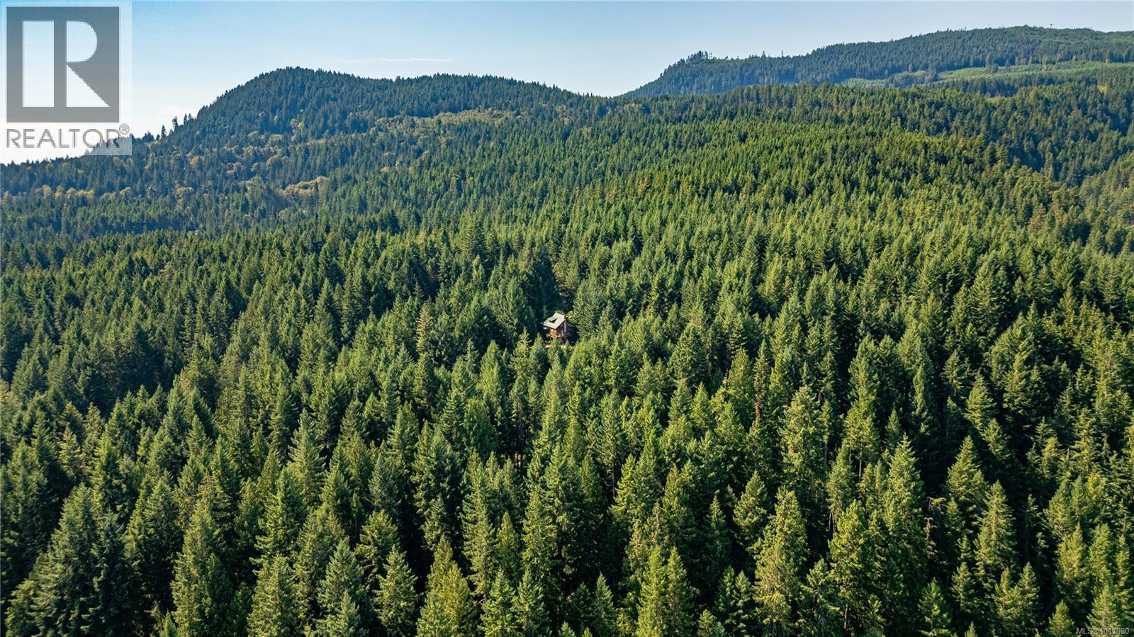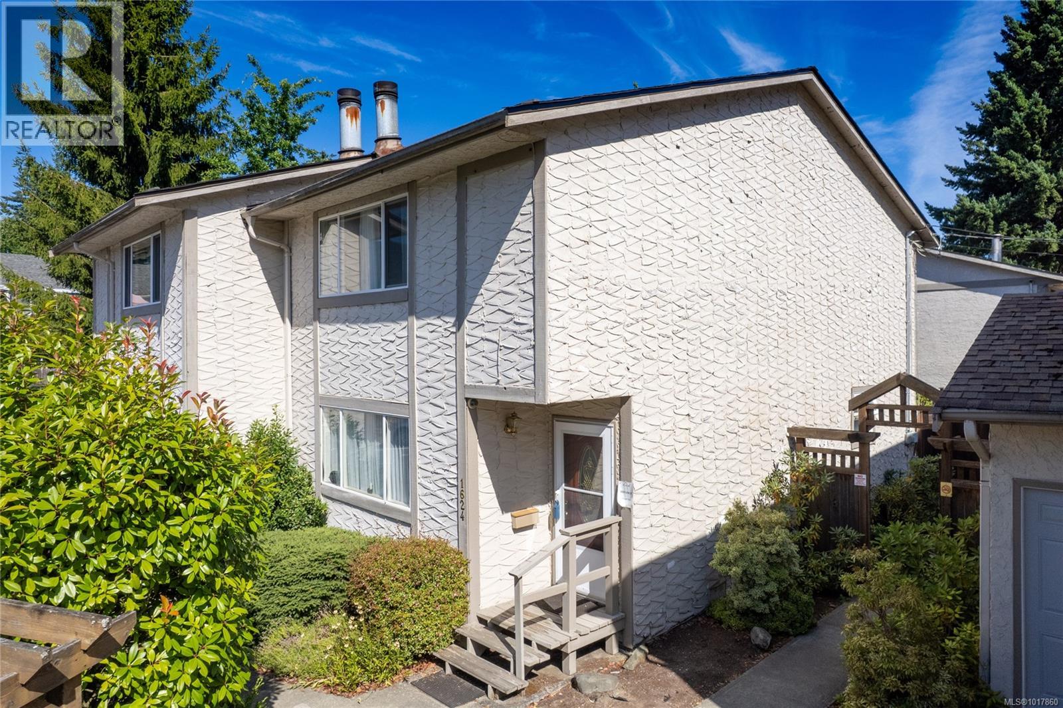- Houseful
- BC
- Cobble Hill
- Cobble Hill
- 1185 Hutchinson Rd
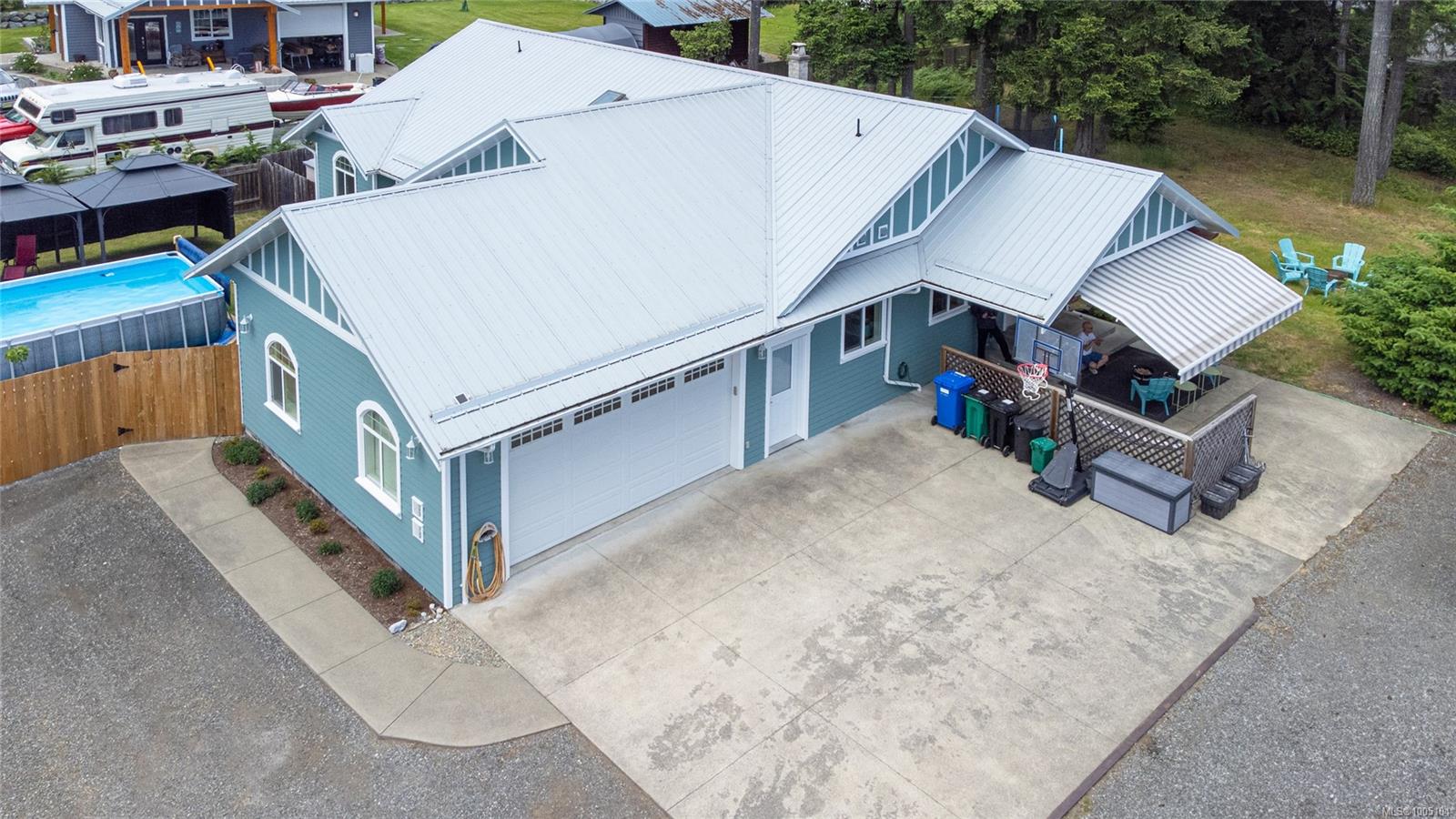
1185 Hutchinson Rd
1185 Hutchinson Rd
Highlights
Description
- Home value ($/Sqft)$596/Sqft
- Time on Houseful113 days
- Property typeResidential
- Neighbourhood
- Median school Score
- Lot size0.98 Acre
- Year built2007
- Garage spaces2
- Mortgage payment
Spacious 3 Bed, 3 Bath Rancher on Nearly an Acre! This beautifully maintained rancher sits on a private, gated 0.98-acre lot with southern exposure. Featuring three bedrooms and three baths, the home boasts updated hardwood floors, a bright kitchen with Corian counters, wood cabinetry, an island, and a large dining area. The primary suite features a king-sized layout, a walk-in closet, and an en-suite bathroom. Enjoy natural light, spacious rooms, and a large laundry room with storage and access to the oversized double garage. The flat lot offers room to garden or park RVs and toys, plus a powered patio awning for warm summer evenings. Ideally located minutes from Mill Bay, Cobble Hill Village, and a quick commute to Duncan or Victoria. The pool is included. The HWY is close by for easy access, yet far enough to enjoy peace and quiet. This home is a rare find!
Home overview
- Cooling Air conditioning, hvac
- Heat type Electric, heat pump
- Sewer/ septic Septic system, sewer to lot
- Utilities Cable connected, compost, electricity connected, garbage, phone connected, recycling
- Construction materials Cement fibre, frame wood, insulation: ceiling, insulation: walls
- Foundation Concrete perimeter
- Roof Metal
- Exterior features Awning(s), balcony/patio, fencing: full
- # garage spaces 2
- # parking spaces 6
- Has garage (y/n) Yes
- Parking desc Attached, driveway, garage double, rv access/parking
- # total bathrooms 3.0
- # of above grade bedrooms 3
- # of rooms 14
- Flooring Laminate, tile, wood
- Appliances Dishwasher, f/s/w/d, range hood
- Has fireplace (y/n) Yes
- Laundry information In house
- Interior features Ceiling fan(s), closet organizer, eating area, french doors, vaulted ceiling(s)
- County Cowichan valley regional district
- Area Malahat & area
- Water source Regional/improvement district
- Zoning description Residential
- Directions 6205
- Exposure South
- Lot desc Acreage, easy access, landscaped, near golf course, park setting, private, recreation nearby, rectangular lot, rural setting, shopping nearby, southern exposure, in wooded area
- Lot size (acres) 0.98
- Basement information Crawl space
- Building size 1920
- Mls® # 1005104
- Property sub type Single family residence
- Status Active
- Virtual tour
- Tax year 2024
- Primary bedroom Main: 4.394m X 4.572m
Level: Main - Kitchen Main: 4.75m X 3.404m
Level: Main - Main: 3.099m X 1.727m
Level: Main - Main: 7.341m X 7.849m
Level: Main - Bedroom Main: 3.886m X 3.48m
Level: Main - Bathroom Main
Level: Main - Laundry Main: 3.531m X 2.413m
Level: Main - Bedroom Main: 3.632m X 3.327m
Level: Main - Main: 8.484m X 6.299m
Level: Main - Main: 2.464m X 3.073m
Level: Main - Living room Main: 4.953m X 6.299m
Level: Main - Dining room Main: 4.75m X 2.896m
Level: Main - Bathroom Main
Level: Main - Ensuite Main
Level: Main
- Listing type identifier Idx

$-3,053
/ Month





