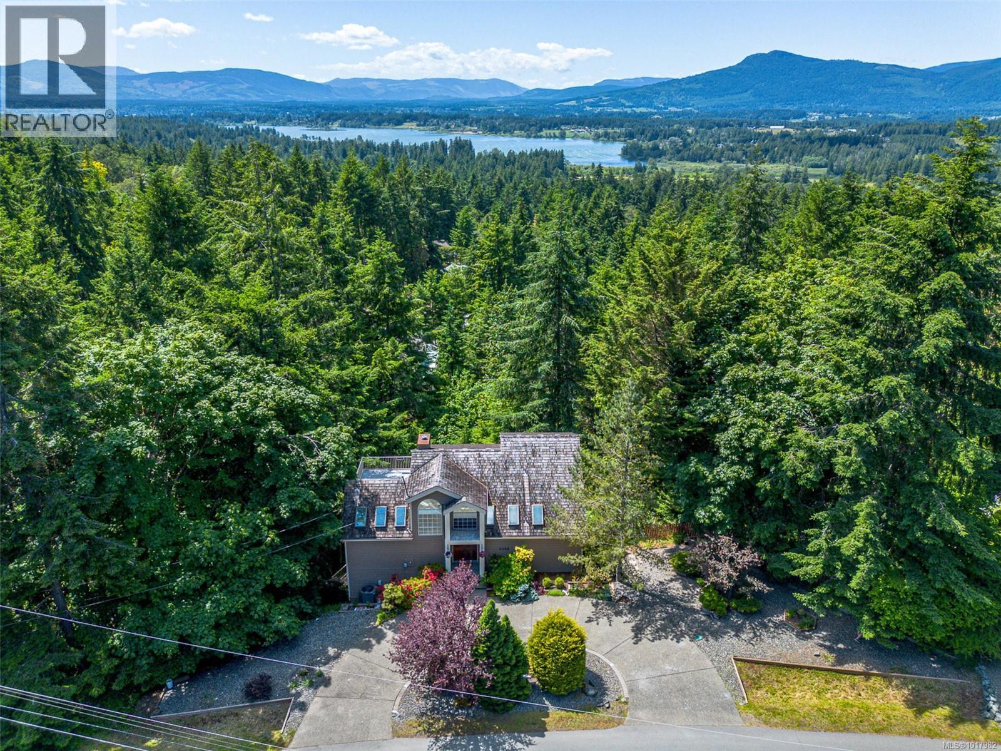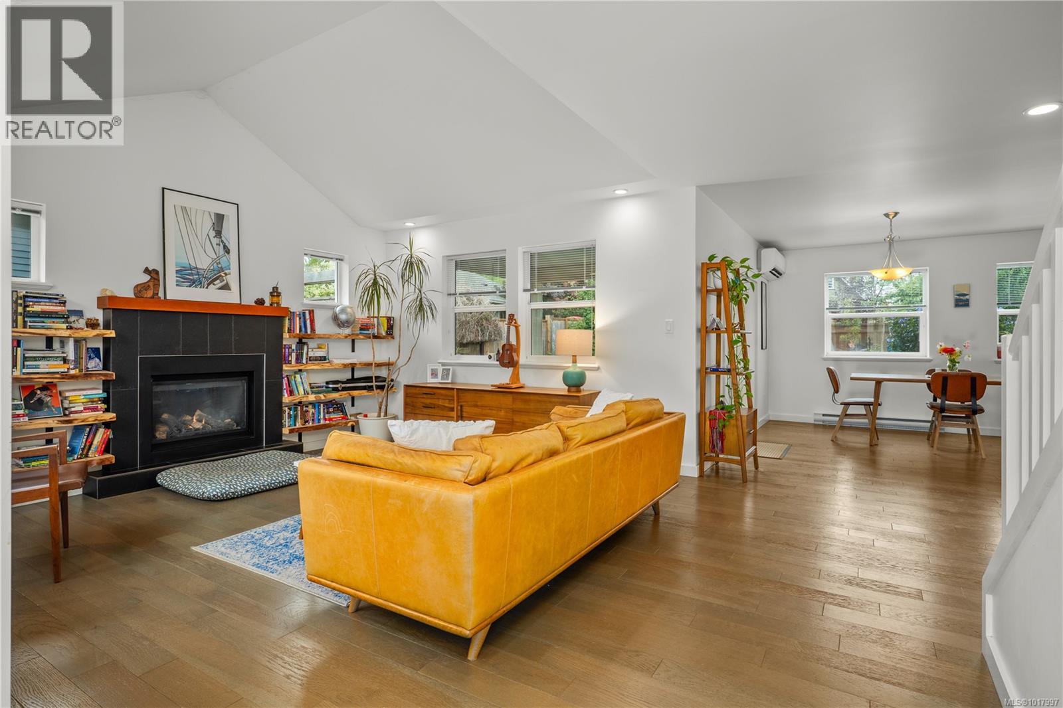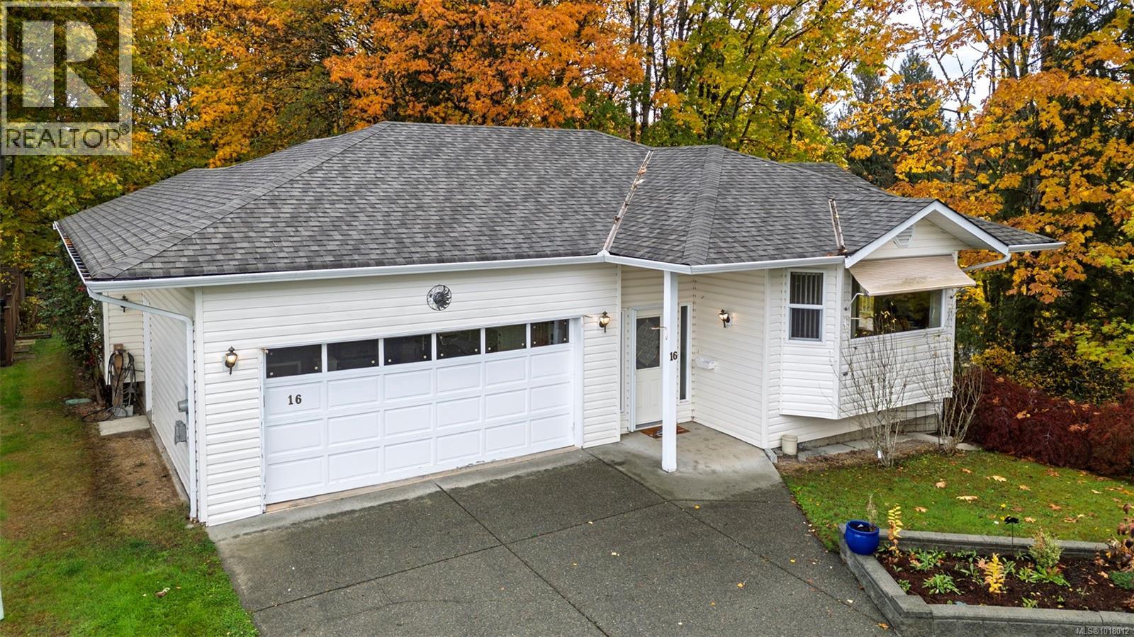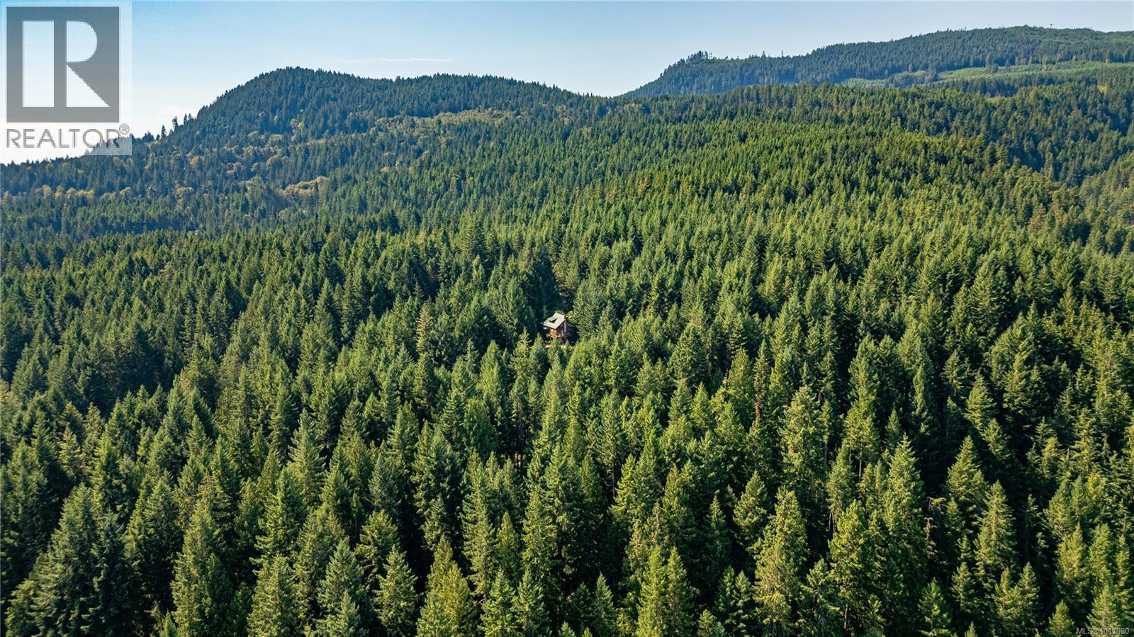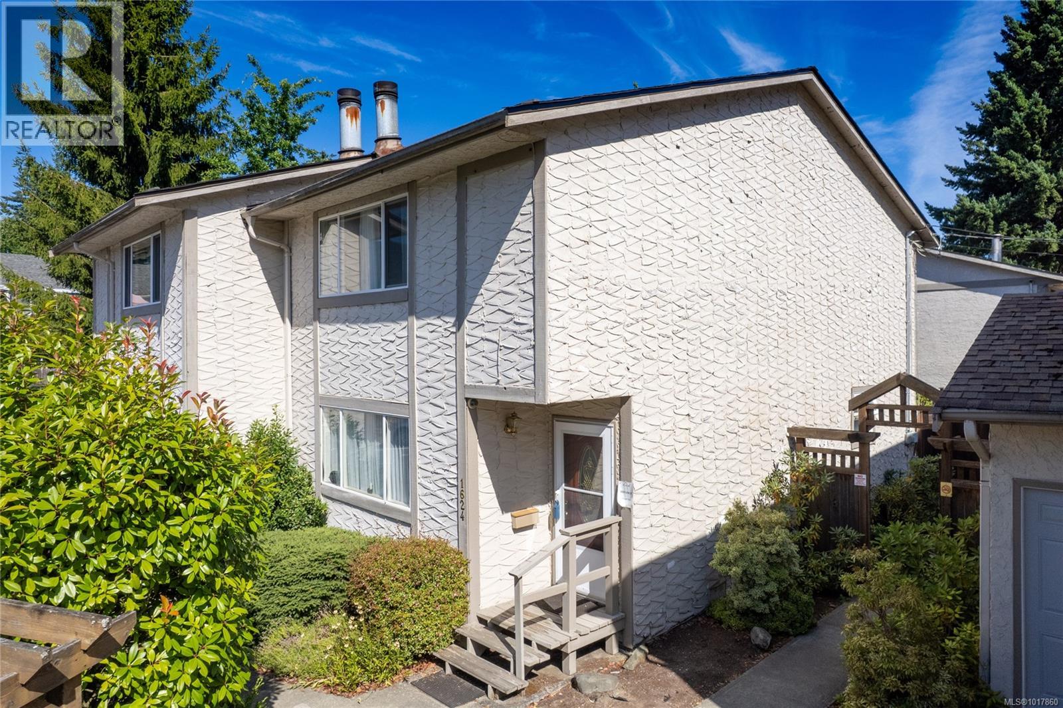- Houseful
- BC
- Cobble Hill
- Cobble Hill
- 1205 Braithwaite Dr
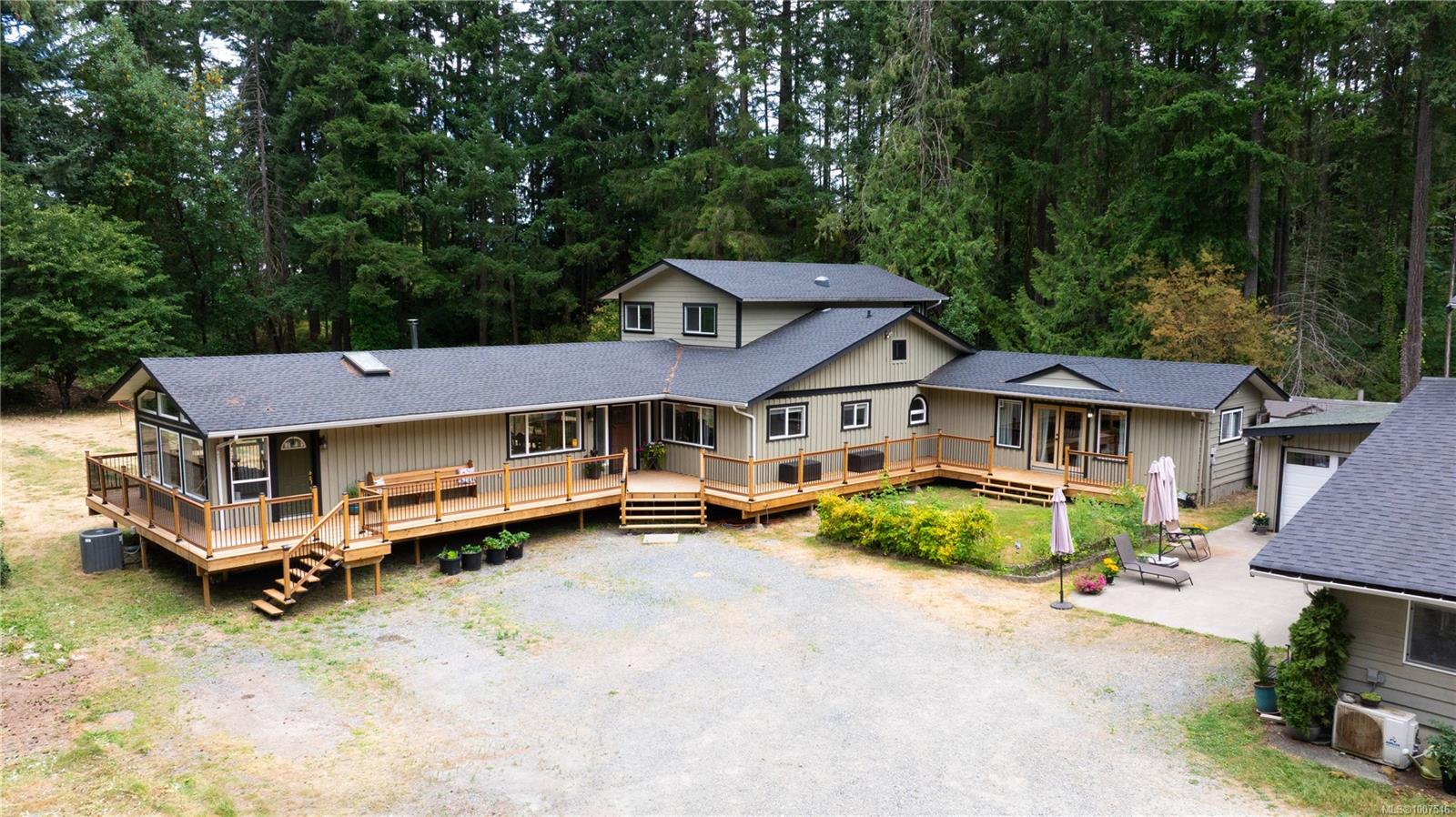
1205 Braithwaite Dr
1205 Braithwaite Dr
Highlights
Description
- Home value ($/Sqft)$168/Sqft
- Time on Houseful97 days
- Property typeResidential
- StyleContemporary
- Neighbourhood
- Median school Score
- Lot size2.01 Acres
- Year built1973
- Garage spaces1
- Mortgage payment
Tucked in idyllic Cobble Hill midway between Nanaimo and Victoria, this incredible property offers the perfect balance of privacy, space & convenience. Set on 2 fully usable, subdividable acres the main home features: beautifully updated 5 beds, 2 baths with a brand new (2025) chef's kitchen with quartz counters & modern easy close cabinets, a HUGE new front porch+ HEAT PUMP and Fir flooring milled using A TREE FROM THE PROPERTY :) The carriage house has its own: parking, heat pump & lovely outdoor space. Other features: a MASSIVE, 60' long workshopwith 12' ceilings, separate double garage, room to park 20 vehicles, fenced garden, fruit trees + raspberries and blueberry. Great potential for a thriving hobby farm. Near: Bench school, children’s park with summer program, beaches & bus. Other upgrades include: new roofs (2012/2025) & new crawl space system. Whether you’re dreaming of a family estate or a rural retreat, this rare gem offers endless potential. Reach out today to view!
Home overview
- Cooling Air conditioning
- Heat type Electric, heat pump, wood
- Sewer/ septic Septic system
- Utilities Cable connected, electricity connected, phone available
- Construction materials Frame wood, insulation: ceiling, insulation: walls, wood
- Foundation Block, concrete perimeter
- Roof Asphalt shingle
- Exterior features Balcony/deck, fencing: partial, garden
- Other structures Storage shed, workshop
- # garage spaces 1
- # parking spaces 15
- Has garage (y/n) Yes
- Parking desc Additional parking, driveway, garage, rv access/parking
- # total bathrooms 3.0
- # of above grade bedrooms 6
- # of rooms 17
- Flooring Carpet, hardwood, laminate, wood
- Appliances Dishwasher, f/s/w/d
- Has fireplace (y/n) No
- Laundry information In house
- Interior features Dining/living combo, storage, vaulted ceiling(s)
- County Cowichan valley regional district
- Area Malahat & area
- View Other
- Water source Cooperative
- Zoning description Residential
- Directions 5926
- Exposure South
- Lot desc Acreage, easy access, landscaped, park setting, rural setting
- Lot size (acres) 2.01
- Basement information Crawl space
- Building size 8271
- Mls® # 1007546
- Property sub type Single family residence
- Status Active
- Virtual tour
- Tax year 2024
- Bedroom Second: 2.743m X 3.962m
Level: 2nd - Living room Second: 6.096m X 6.706m
Level: 2nd - Bathroom Second
Level: 2nd - Bedroom Main: 5.486m X 5.182m
Level: Main - Bedroom Main: 4.267m X 5.791m
Level: Main - Bathroom Main
Level: Main - Office Main: 6.096m X 5.486m
Level: Main - Laundry Main: 2.743m X 1.524m
Level: Main - Primary bedroom Main: 3.962m X 6.401m
Level: Main - Bedroom Main: 3.962m X 4.877m
Level: Main - Living room Main: 5.791m X 5.486m
Level: Main - Bathroom Main
Level: Main - Family room Main: 5.486m X 7.01m
Level: Main - Bedroom Main: 2.743m X 3.353m
Level: Main - Kitchen Main: 6.096m X 2.743m
Level: Main - Loft Other: 4.267m X 3.962m
Level: Other - Kitchen Other: 3.353m X 2.438m
Level: Other
- Listing type identifier Idx

$-3,707
/ Month





