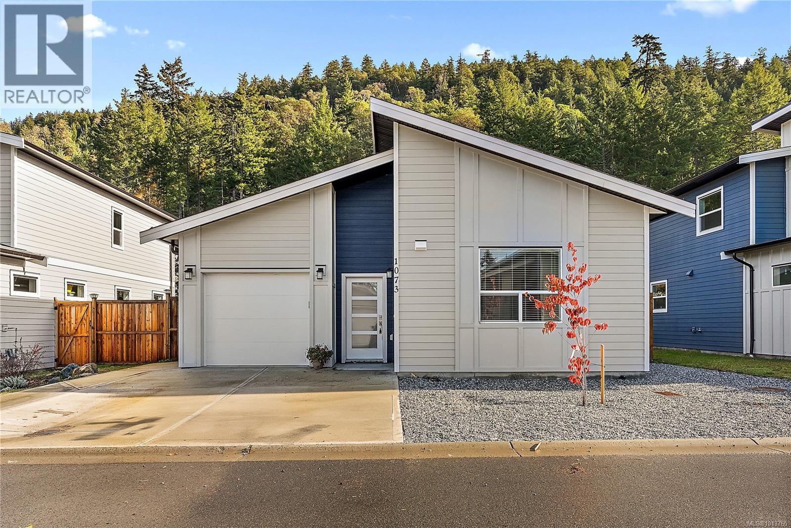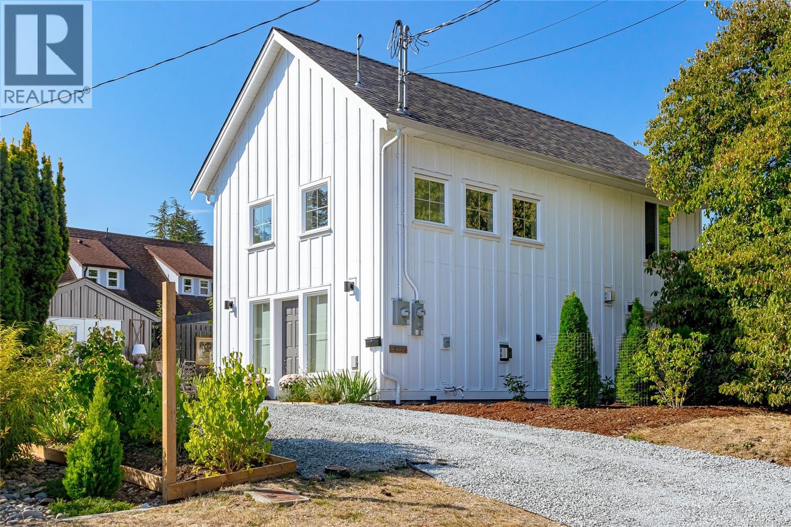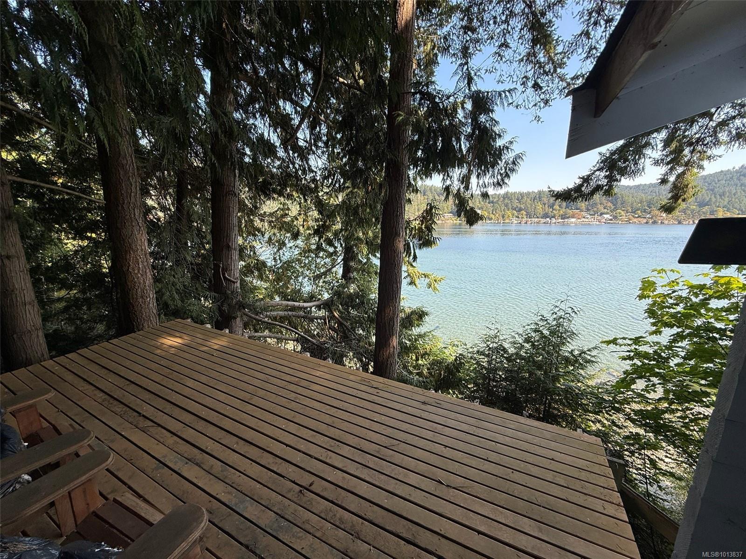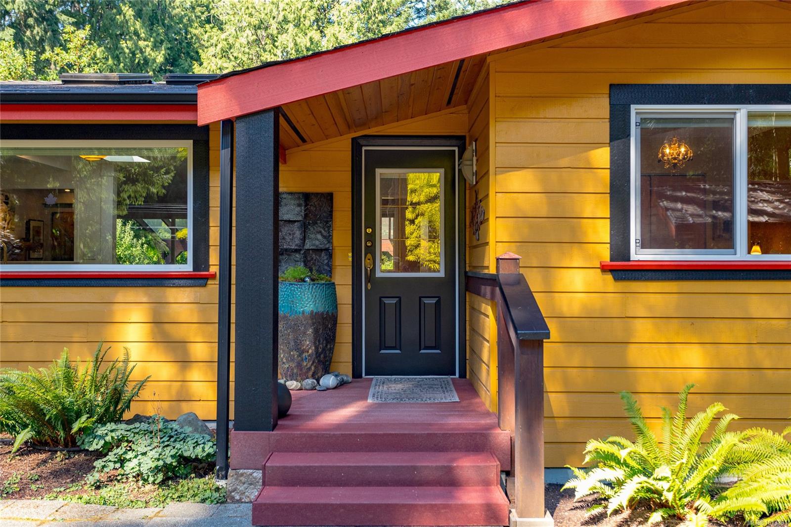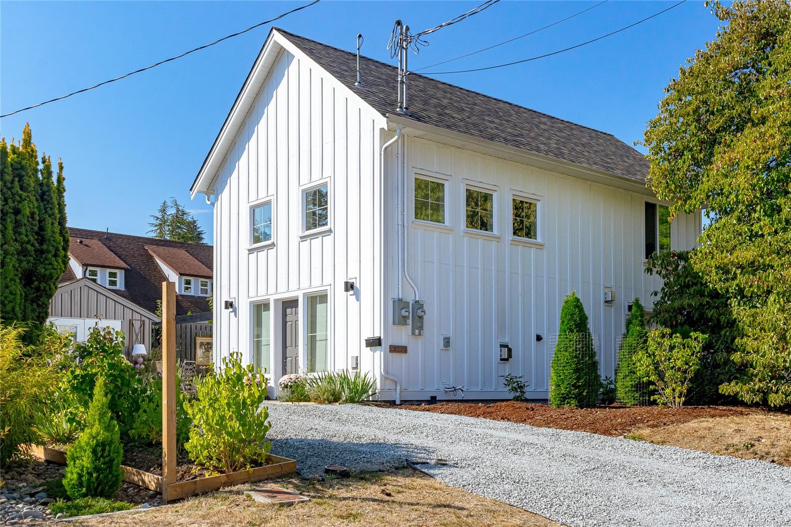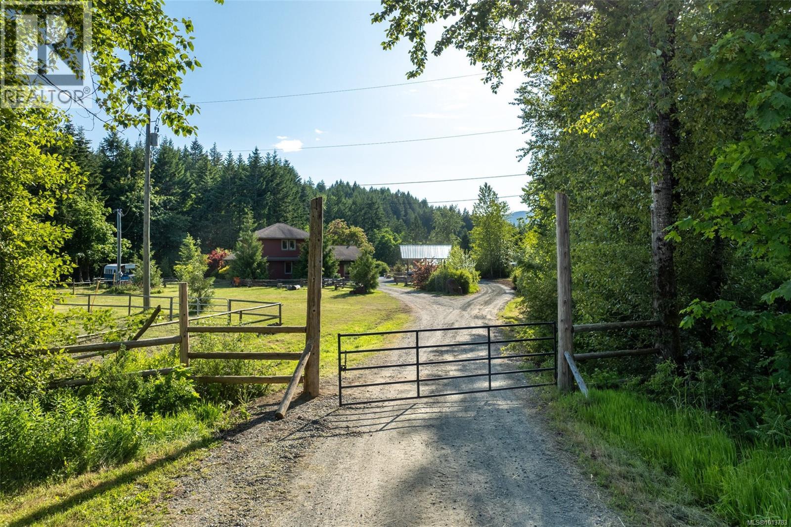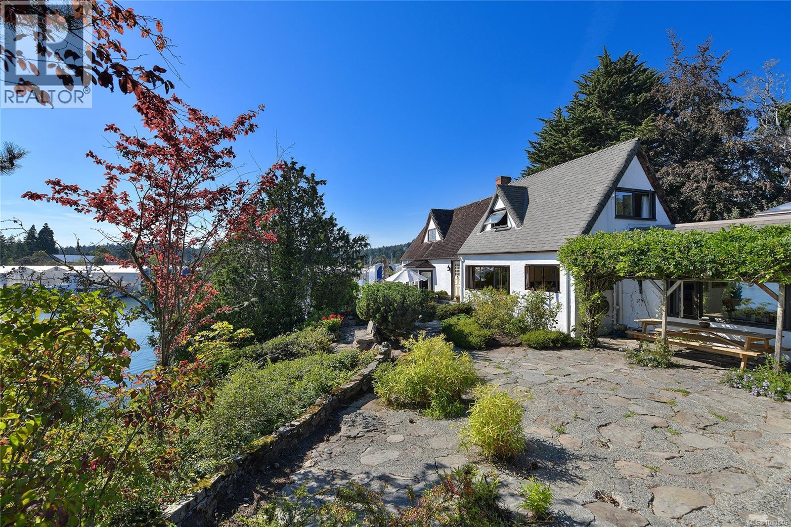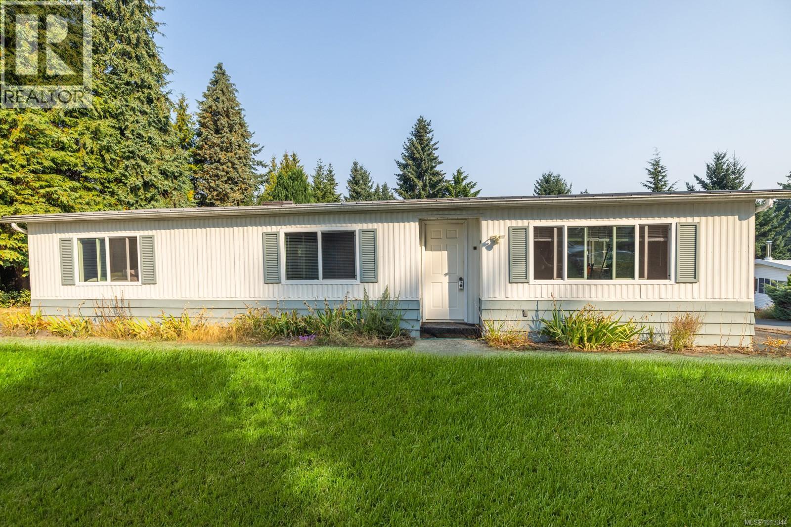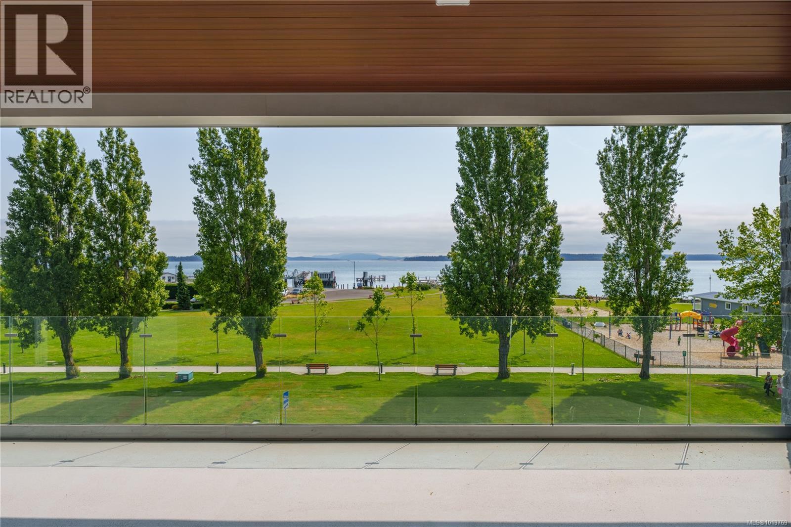- Houseful
- BC
- Cobble Hill
- Cobble Hill
- 1215 Braithwaite Dr
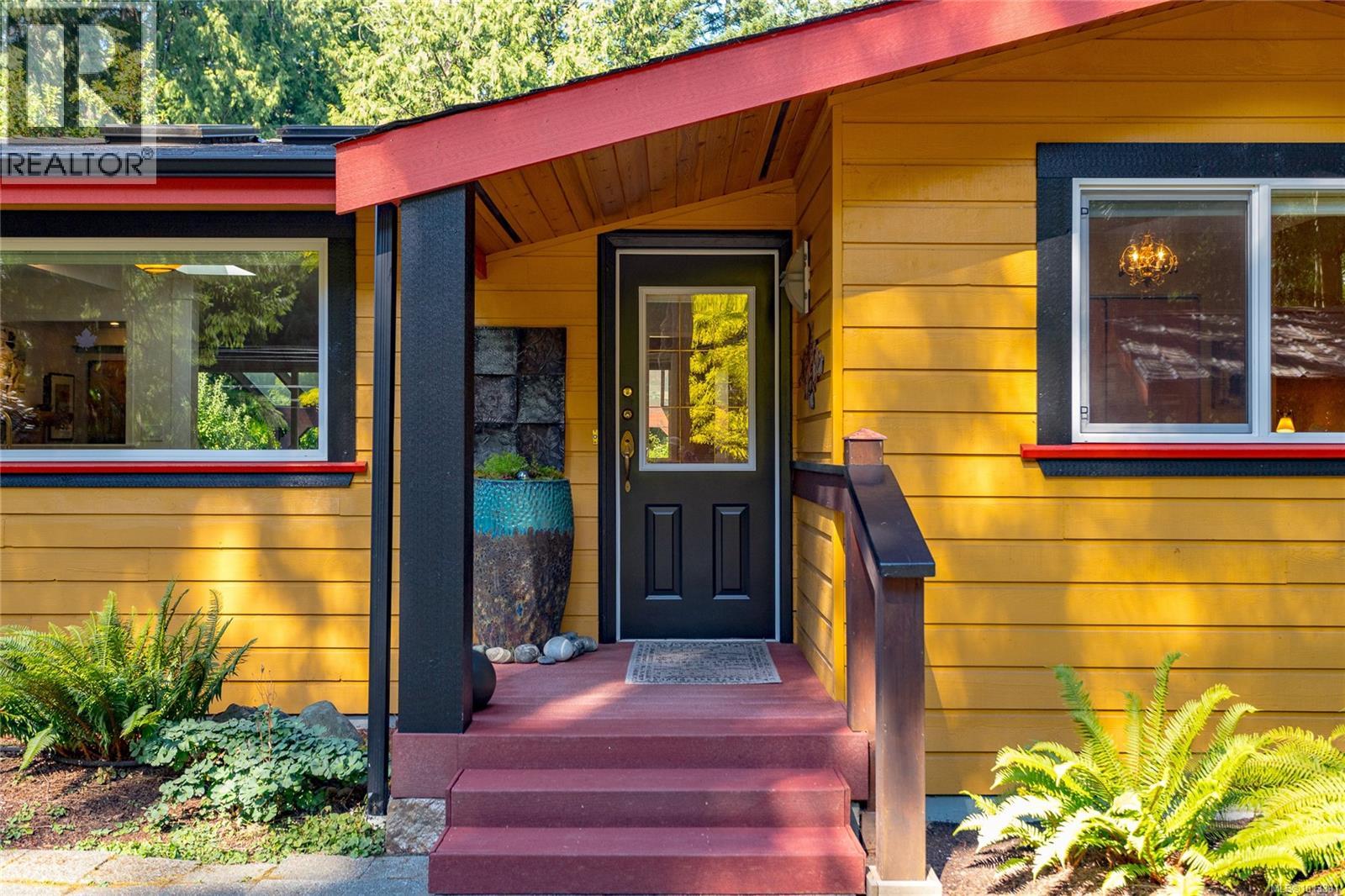
1215 Braithwaite Dr
1215 Braithwaite Dr
Highlights
Description
- Home value ($/Sqft)$462/Sqft
- Time on Housefulnew 5 hours
- Property typeSingle family
- StyleWestcoast
- Neighbourhood
- Median school Score
- Lot size1 Acres
- Year built1974
- Mortgage payment
Nestled in Cobble Hill’s most desirable neighbourhood, this meticulously maintained 3-bd home offers a rare blend of privacy, space, and modern updates. Surrounded by a full acre of nature, the setting is serene and park-like, yet close to village amenities. The main level features bright, comfortable living and a professionally designed, fully renovated kitchen that balances function with style. Recent upgrades (see Notes) provide peace of mind for years to come. On the lower level, discover a spacious working artist studio with its own entrance—perfect for creative pursuits, hobbies, or a home-based business—plus a private office/bedroom for guests or remote work. RR3 zoning permits a second dwelling, adding flexibility and future potential. With thoughtful care evident throughout and ample storage, this home invites you to enjoy main-level living, modern comforts, and a natural woodland backdrop in one of the Cowichan Valley’s most sought-after communities. (id:63267)
Home overview
- Cooling Air conditioned
- Heat source Electric
- Heat type Heat pump
- # parking spaces 5
- # full baths 1
- # total bathrooms 1.0
- # of above grade bedrooms 3
- Has fireplace (y/n) Yes
- Subdivision Braithwaite
- Zoning description Residential
- Lot dimensions 1
- Lot size (acres) 1.0
- Building size 2381
- Listing # 1013391
- Property sub type Single family residence
- Status Active
- Laundry 4.14m X 5.817m
Level: Lower - Bedroom 3.15m X 3.124m
Level: Lower - 6.756m X 7.925m
Level: Lower - Living room 4.267m X 5.004m
Level: Main - Bedroom 3.556m X 2.794m
Level: Main - Dining room 3.429m X 5.359m
Level: Main - Kitchen 2.921m X 3.937m
Level: Main - Primary bedroom 4.978m X 3.505m
Level: Main - Dining nook 2.438m X 4.699m
Level: Main - Bathroom 4 - Piece
Level: Other
- Listing source url Https://www.realtor.ca/real-estate/28857924/1215-braithwaite-dr-cobble-hill-cobble-hill
- Listing type identifier Idx

$-2,931
/ Month

