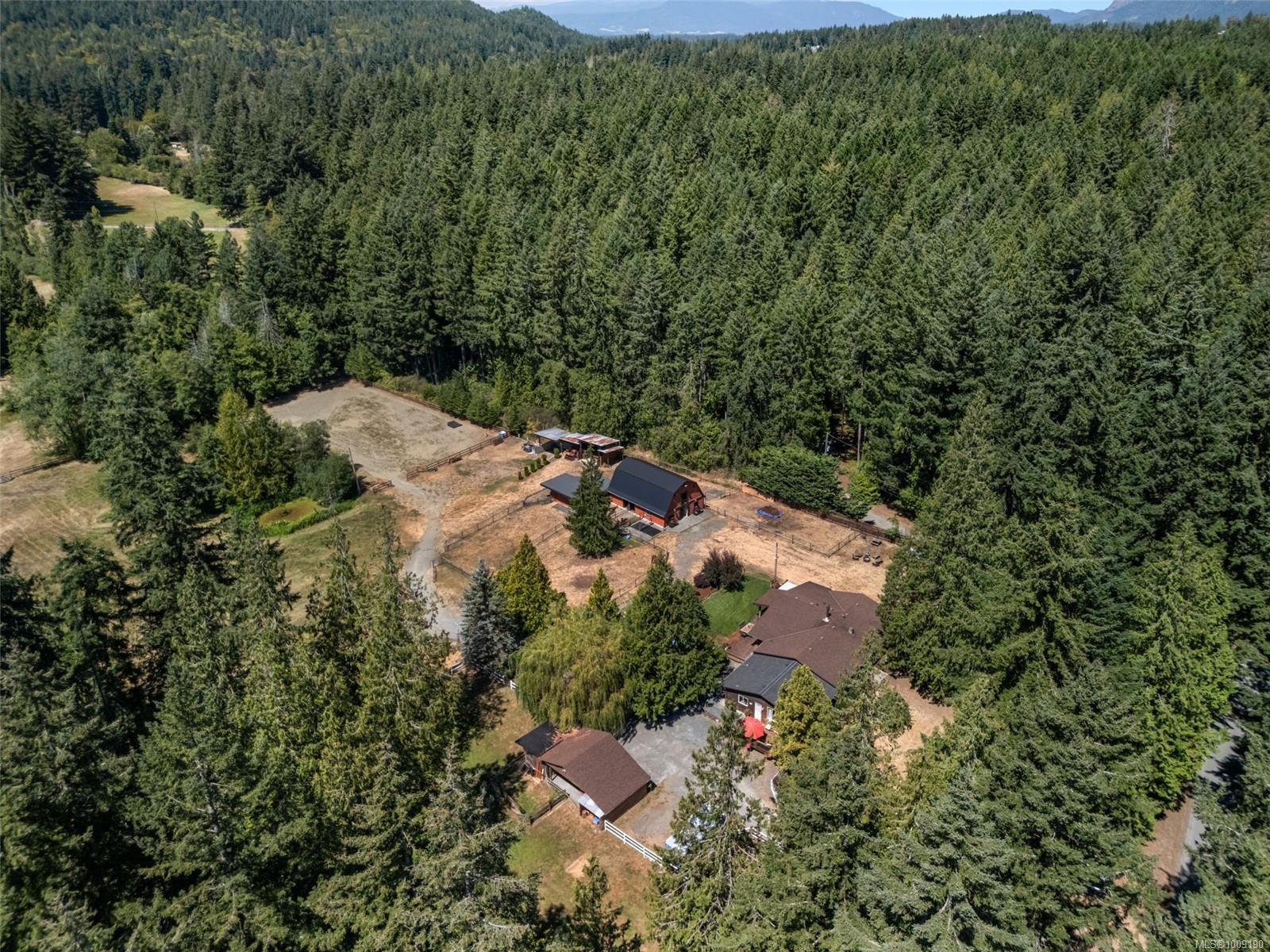- Houseful
- BC
- Cobble Hill
- Cobble Hill
- 1265 Chapman Rd

Highlights
Description
- Home value ($/Sqft)$652/Sqft
- Time on Houseful31 days
- Property typeResidential
- Neighbourhood
- Median school Score
- Lot size4.09 Acres
- Year built1972
- Mortgage payment
Beautiful 4-acre equestrian property in desirable Cobble Hill with a 4 bed, 2.5 bath, 2600sf rancher & potential in-law suite! The spacious home includes a large country kitchen, dining area & family room with woodstove & sliders to a covered deck & pool overlooking the barn & paddocks. The main area also includes a separate living room, updated bathroom, large primary bedroom with spa like ensuite, 2 more bedrooms & laundry/mudroom with 2-pc bath. The suite side has its own entrance, sundeck & wood fireplace. This usable acreage features a 6-stall barn, fenced paddocks, grazing areas & an all-weather riding ring. The barn has removable stall dividers, heated tack room with laundry, hot/cold wash & tack up area & loft. Stalls can be converted to walkouts with minimal fencing. Thoughtful extras include a covered sawdust and manure shed, carport, outbuildings, 2 more stalls with paddocks, 12gpm well, fruit trees & a spring-fed pond. Ask for the full property notes - there’s so much more!
Home overview
- Cooling None
- Heat type Oil, wood
- Sewer/ septic Septic system
- Construction materials Frame wood
- Foundation Concrete perimeter, slab
- Roof Asphalt shingle
- # parking spaces 6
- Parking desc Additional parking, carport double, guest, rv access/parking
- # total bathrooms 3.0
- # of above grade bedrooms 4
- # of rooms 14
- Has fireplace (y/n) Yes
- Laundry information In house
- County Cowichan valley regional district
- Area Malahat & area
- Water source Well: drilled
- Zoning description Agricultural
- Directions 236720
- Exposure East
- Lot size (acres) 4.09
- Basement information Crawl space
- Building size 2604
- Mls® # 1009190
- Property sub type Single family residence
- Status Active
- Virtual tour
- Tax year 2025
- Kitchen Main: 4.013m X 4.191m
Level: Main - Ensuite Main
Level: Main - Laundry Main: 2.388m X 3.48m
Level: Main - Bathroom Main
Level: Main - Main: 2.286m X 3.48m
Level: Main - Main: 3.937m X 5.41m
Level: Main - Bathroom Main
Level: Main - Main: 3.023m X 3.759m
Level: Main - Family room Main: 4.978m X 4.191m
Level: Main - Bedroom Main: 2.87m X 3.353m
Level: Main - Primary bedroom Main: 4.013m X 6.553m
Level: Main - Dining room Main: 4.978m X 2.388m
Level: Main - Bedroom Main: 2.896m X 3.353m
Level: Main - Living room Main: 5.969m X 4.064m
Level: Main
- Listing type identifier Idx

$-4,531
/ Month












