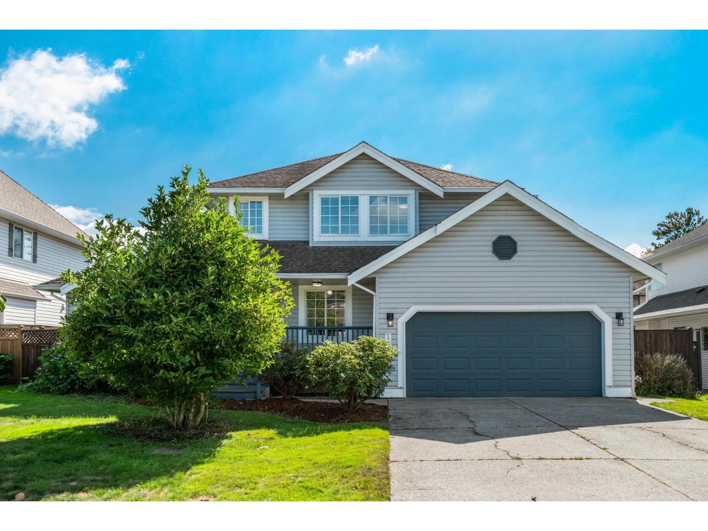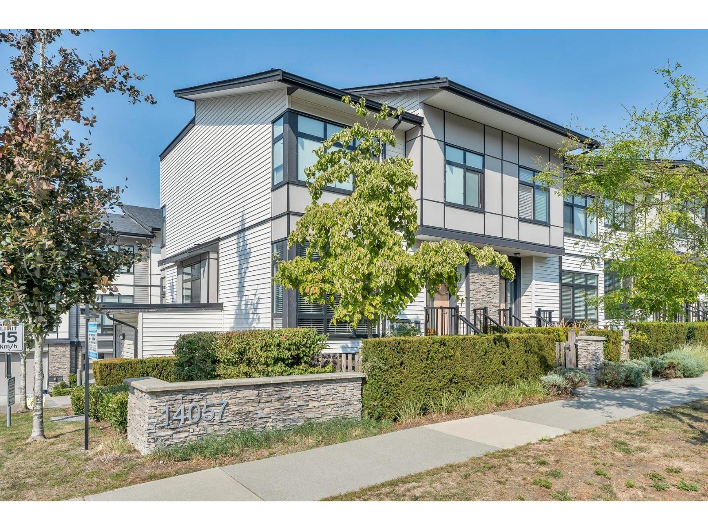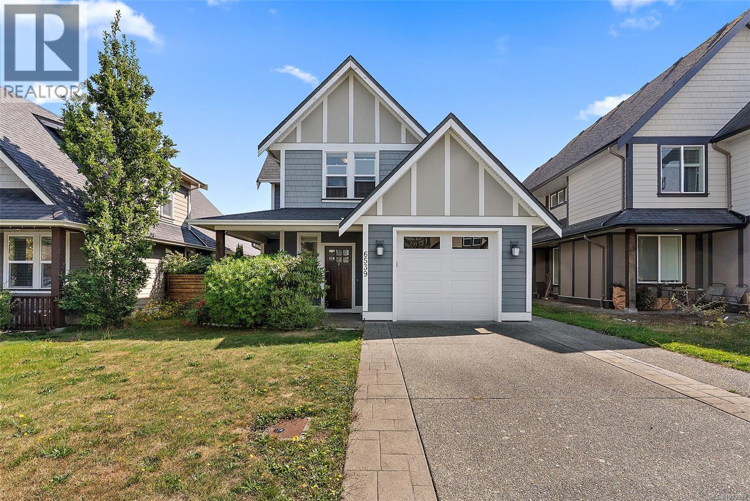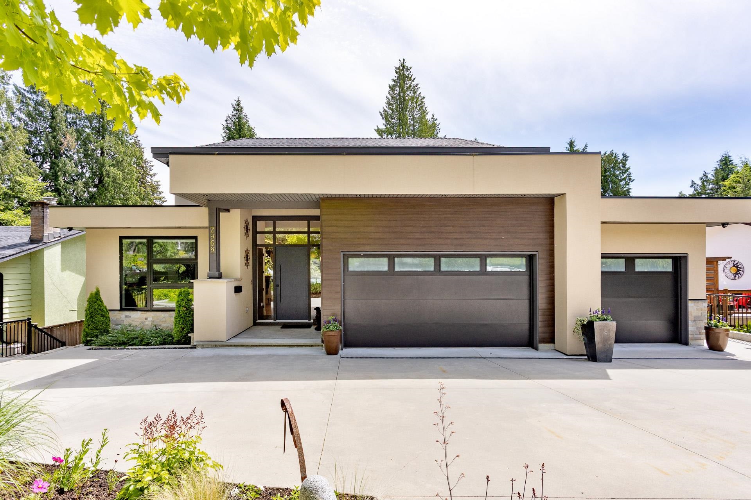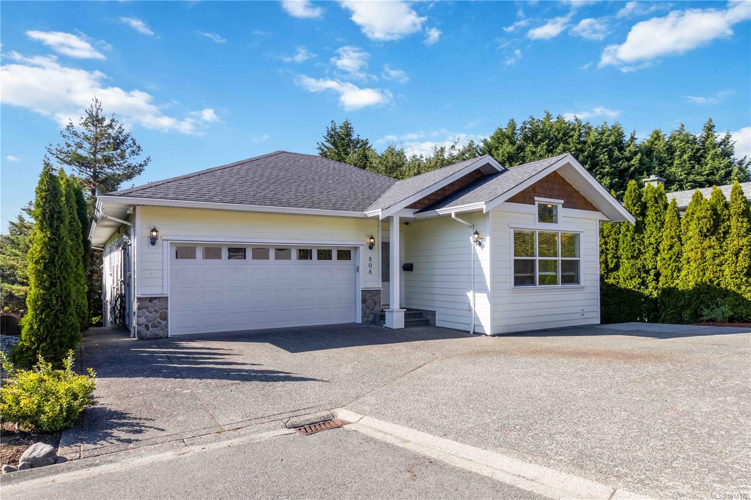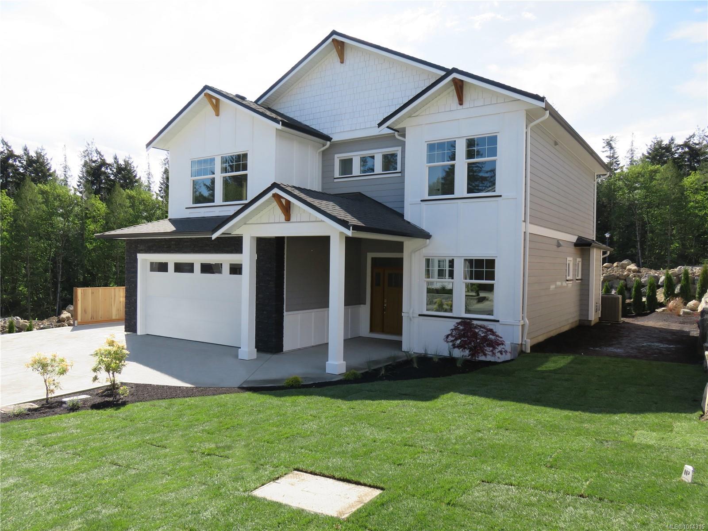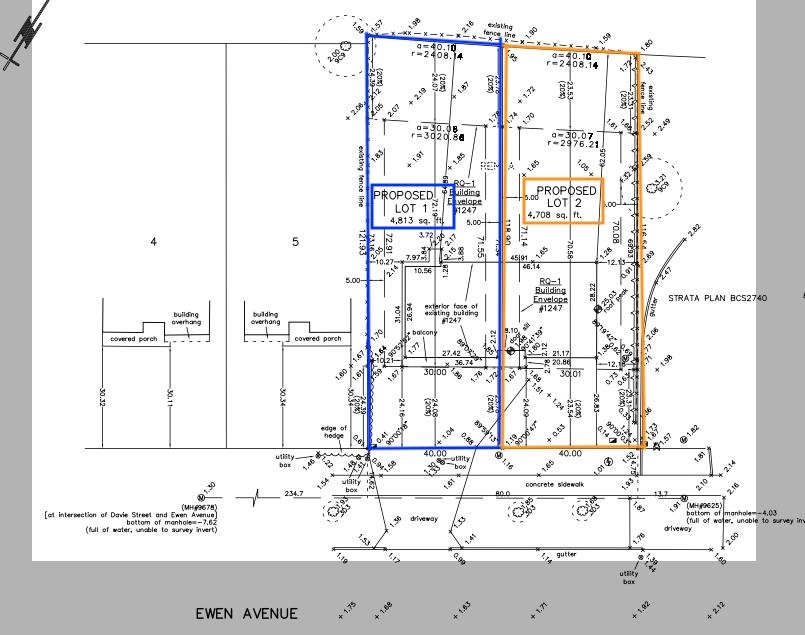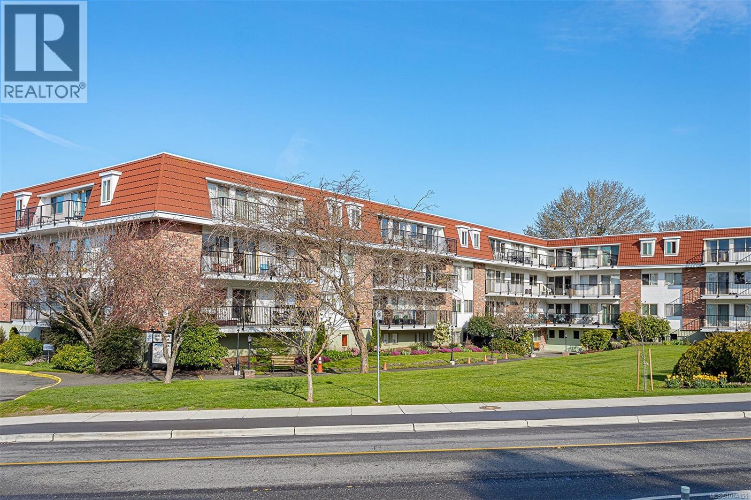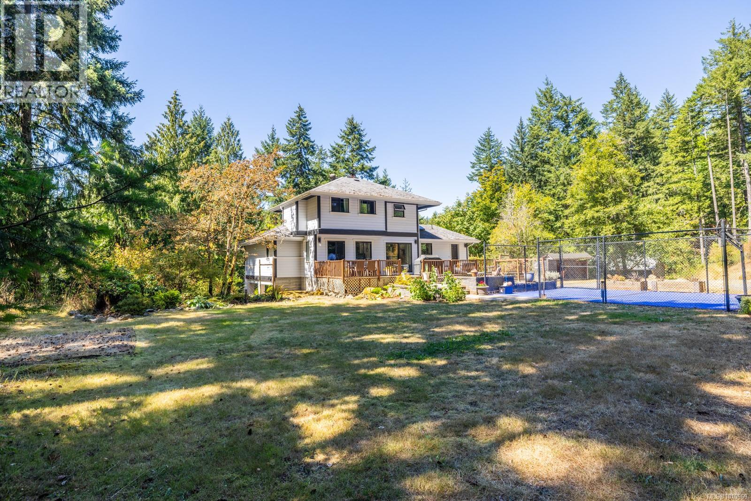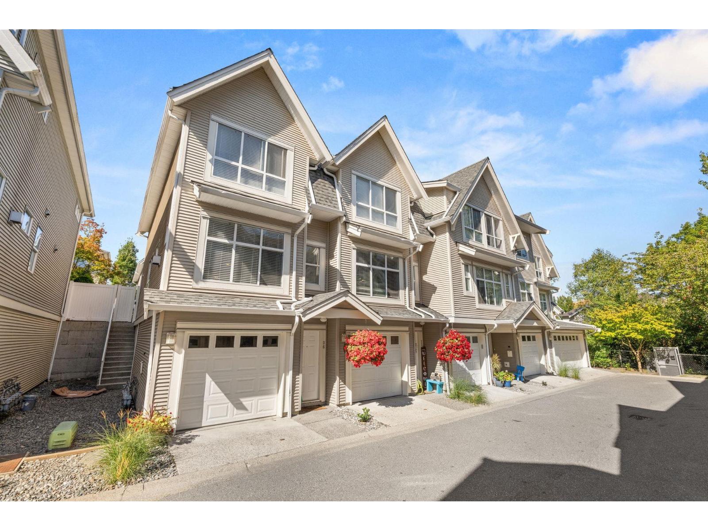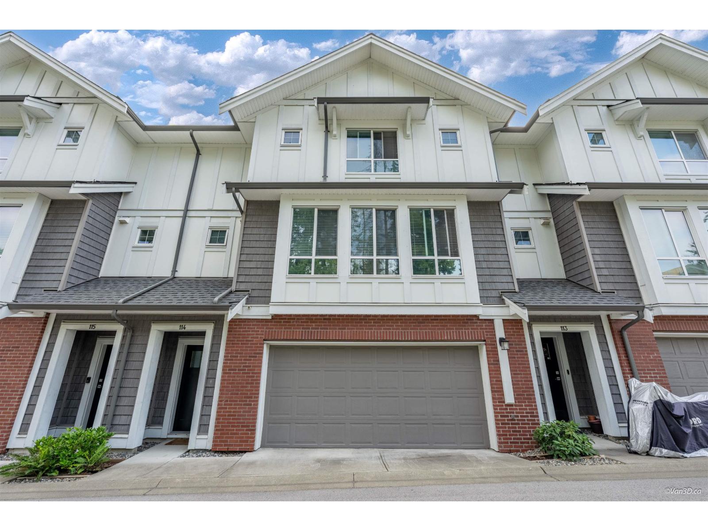- Houseful
- BC
- Cobble Hill
- Cobble Hill
- 1308 Bonner Cres
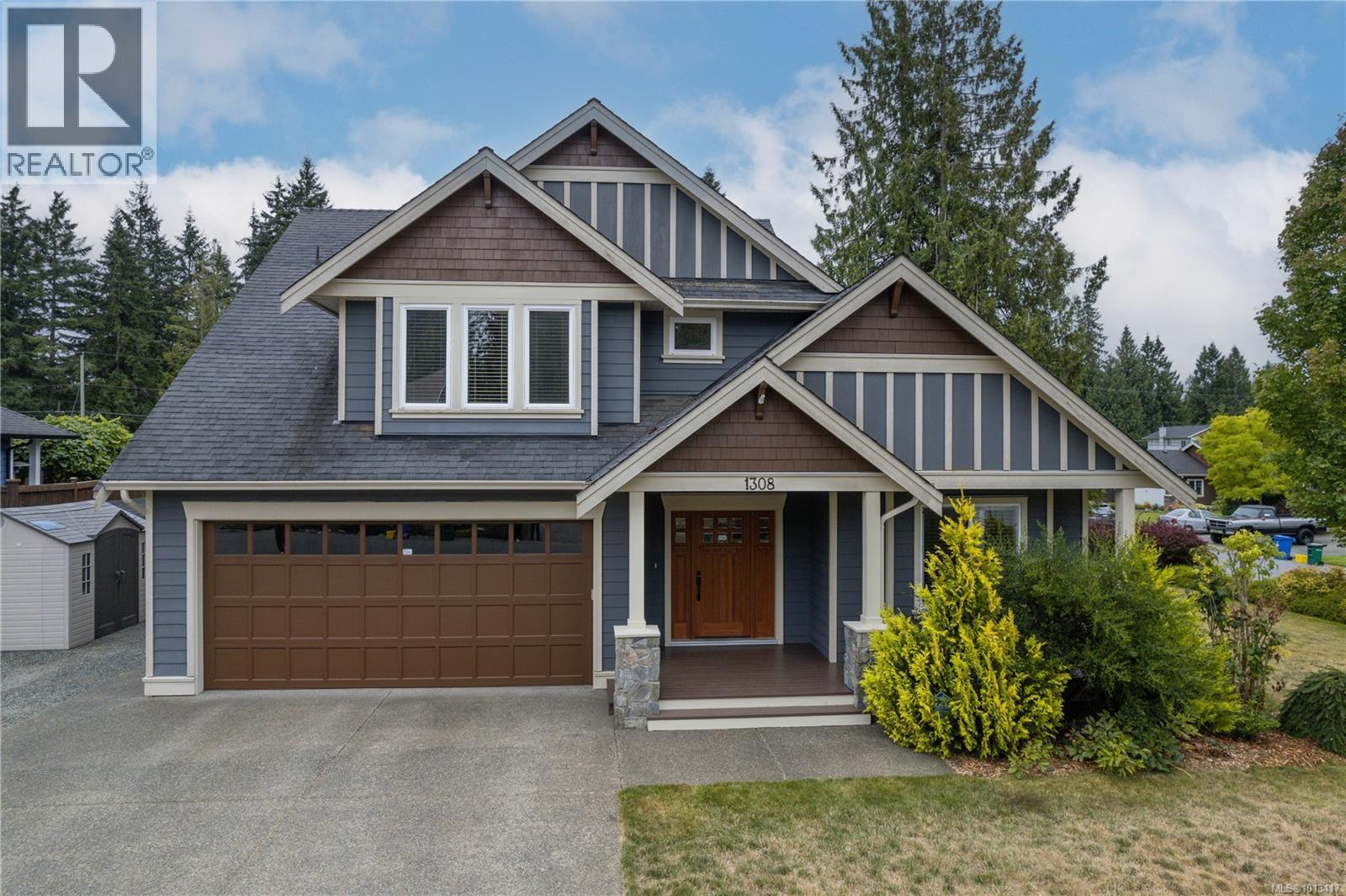
Highlights
Description
- Home value ($/Sqft)$482/Sqft
- Time on Housefulnew 3 hours
- Property typeSingle family
- StyleOther
- Neighbourhood
- Median school Score
- Year built2008
- Mortgage payment
This beautifully maintained home combines elegance, comfort, and thoughtful design. Offering 3 bedrooms plus a den, the layout is ideal with the primary suite and den conveniently located on the main floor. The open living space is bright and inviting, featuring soaring ceilings, custom floor-to-ceiling windows, and a natural gas fireplace. The kitchen is a chef’s delight with rich wood cabinetry, granite counters, tile backsplash, oversized island, gas range, and generous dining area. The king-sized primary bedroom includes a luxurious 5pc ensuite with heated tile floors and walk-in closet. Upstairs, two spacious bedrooms, a 5pc bath, and a versatile family room provide excellent space for family or hobbies. Additional highlights include a heat pump, built-in vacuum, solid maple flooring, and professionally landscaped grounds with raised garden beds and fruit trees. Situated within walking distance to Cobble Hill Mountain trails, Watson Park, Evergreen School, and the Cobblestone Pub. (id:63267)
Home overview
- Cooling Air conditioned
- Heat source Electric
- Heat type Heat pump
- # parking spaces 6
- # full baths 3
- # total bathrooms 3.0
- # of above grade bedrooms 3
- Has fireplace (y/n) Yes
- Subdivision Cobble hill
- Zoning description Residential
- Directions 2143370
- Lot dimensions 12632
- Lot size (acres) 0.29680452
- Building size 2593
- Listing # 1013417
- Property sub type Single family residence
- Status Active
- Family room 5.359m X 5.182m
Level: 2nd - Bathroom 2.921m X 2.311m
Level: 2nd - Bedroom 3.937m X 3.429m
Level: 2nd - Bedroom 4.826m X 3.937m
Level: 2nd - Living room 7.061m X 5.182m
Level: Main - Bathroom 1.676m X 1.702m
Level: Main - Dining room 3.556m X 3.658m
Level: Main - Laundry 2.54m X 1.702m
Level: Main - Kitchen 4.724m X 3.505m
Level: Main - 1.88m X 2.896m
Level: Main - Den 4.013m X 3.531m
Level: Main - Ensuite 2.87m X 3.708m
Level: Main - Primary bedroom 4.775m X 4.115m
Level: Main
- Listing source url Https://www.realtor.ca/real-estate/28877122/1308-bonner-cres-cobble-hill-cobble-hill
- Listing type identifier Idx

$-3,333
/ Month

