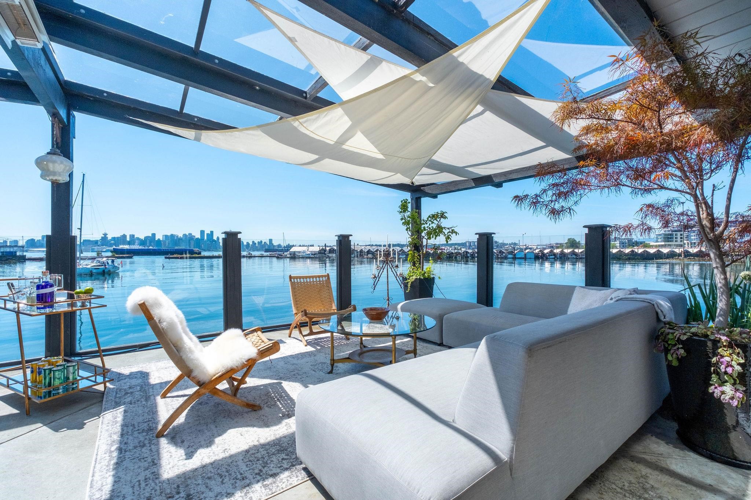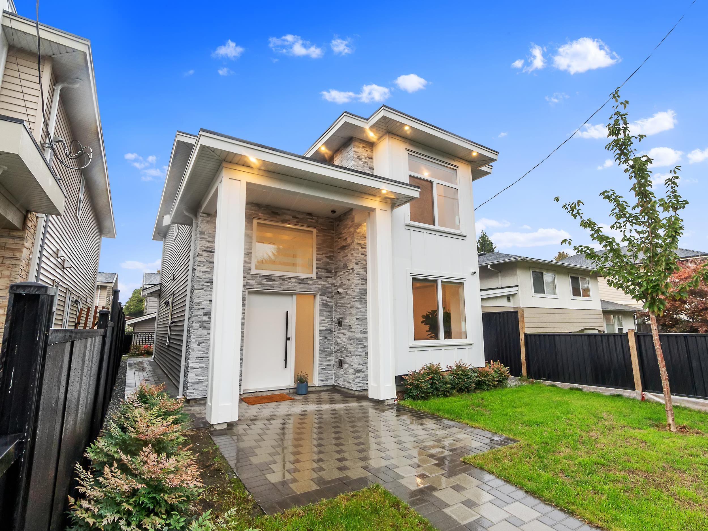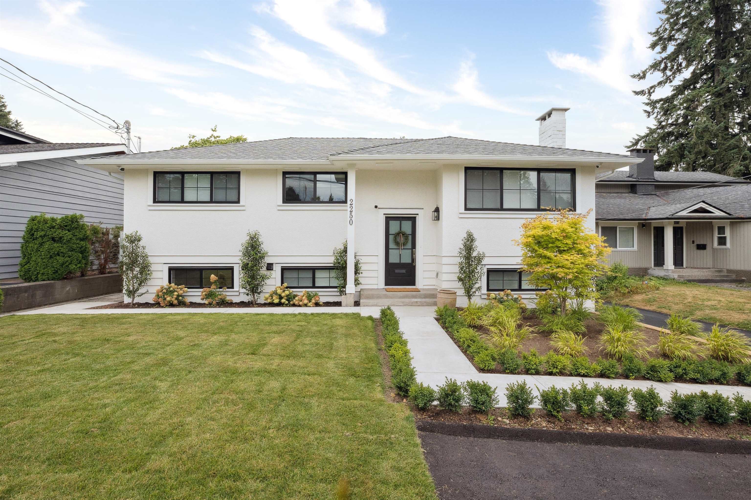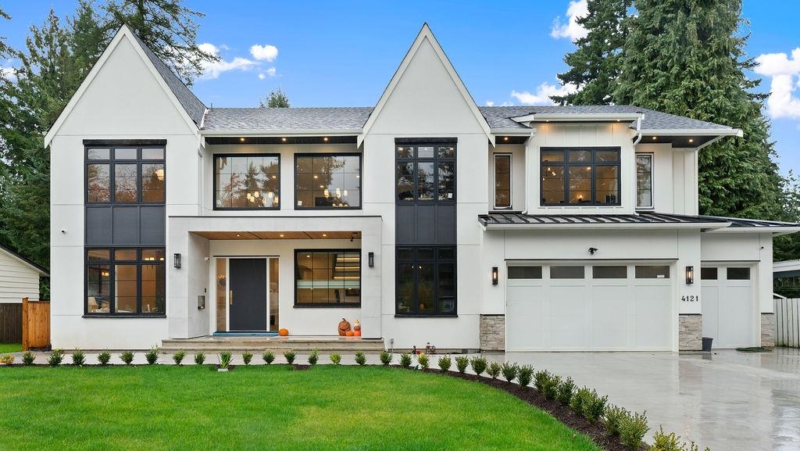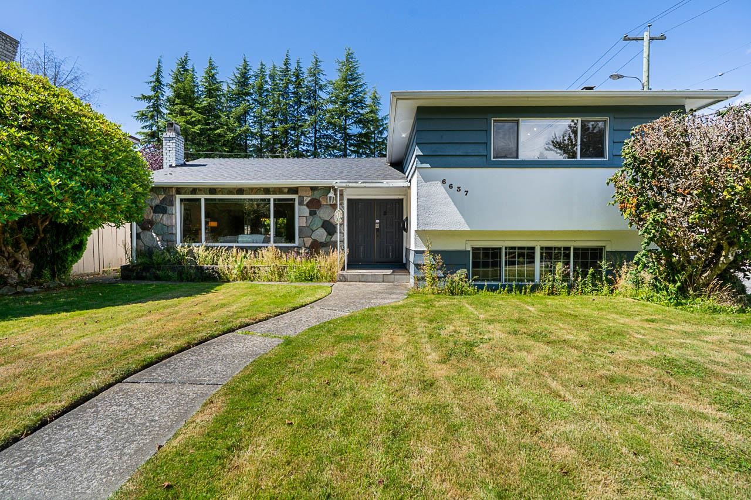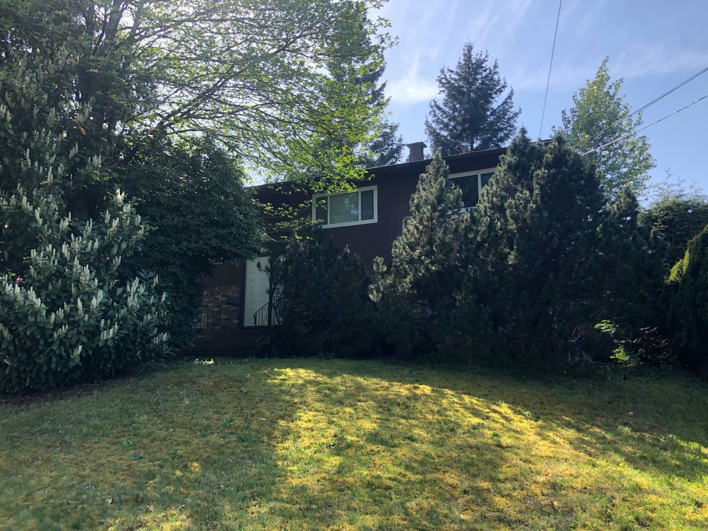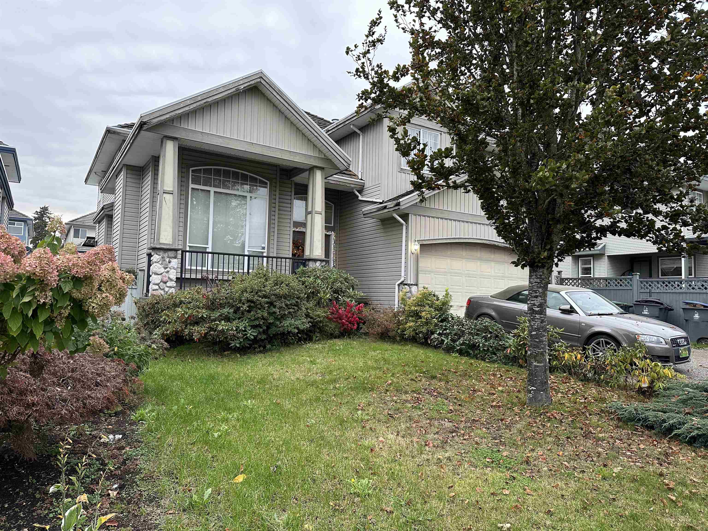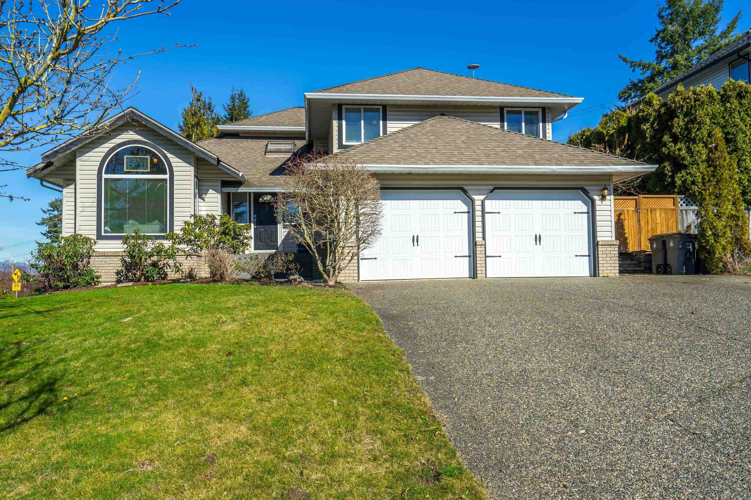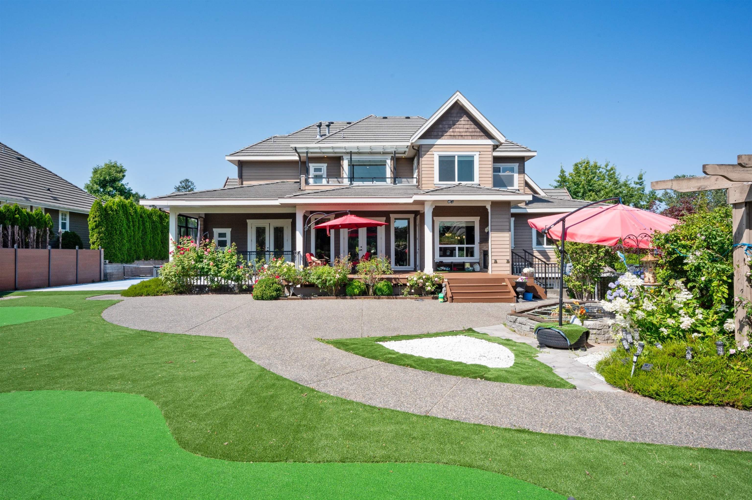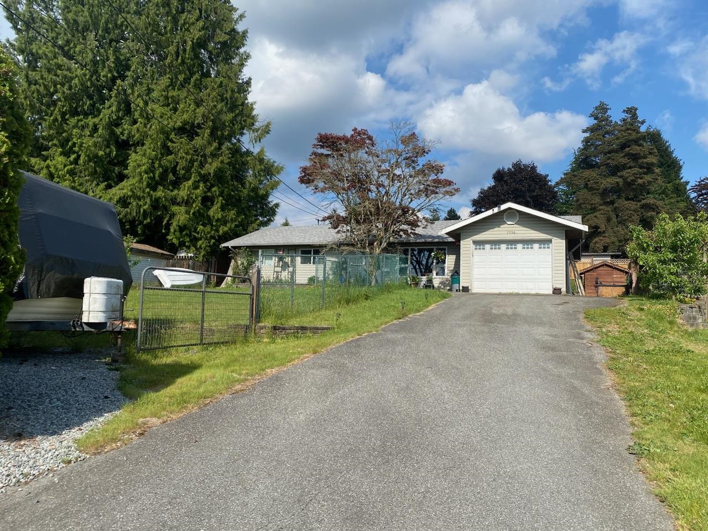- Houseful
- BC
- Cobble Hill
- Shawnigan Lake
- 1751 Northgate Rd Unit 165 Rd
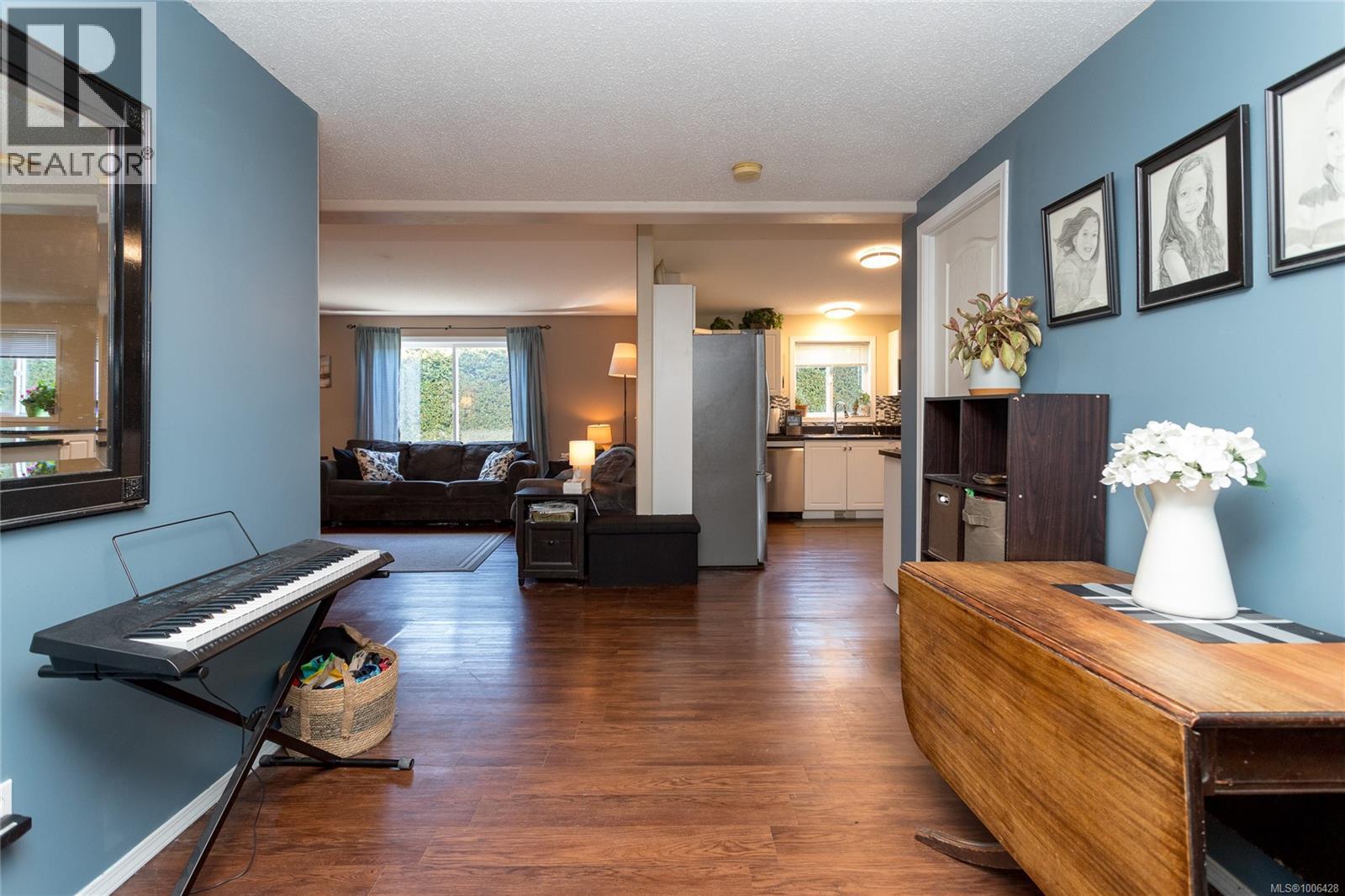
1751 Northgate Rd Unit 165 Rd
1751 Northgate Rd Unit 165 Rd
Highlights
Description
- Home value ($/Sqft)$274/Sqft
- Time on Houseful110 days
- Property typeSingle family
- Neighbourhood
- Median school Score
- Year built2003
- Mortgage payment
This 2003 doublewide mobile home is equipped with CSA-certified electrical, sturdy 2x6 construction, and a recently upgraded heat pump/furnace (with A/C), ensuring comfort year-round and low energy costs. Situated in a peaceful cul-de-sac within a well-kept park, the home reflects pride of ownership, offering a bright and spacious open layout. The private master suite boasts a 4-piece bath and a walk-in closet. The kitchen is designed with plenty of counter and cabinet space, while the dining room includes additional custom cabinetry for extra storage. A large entryway leads to the living room, enhancing the home’s airy and inviting atmosphere. Nestled in a quiet, rural setting Enjoy a peaceful, private backyard with beautiful gardens and a relaxing patio, all while being just minutes away from shopping, parks, trails, and recreational activities, plus Shawnigan Lake nearby. Move-in ready and perfect for summer living—book your viewing today! (id:63267)
Home overview
- Cooling Air conditioned
- Heat type Forced air, heat pump
- # parking spaces 3
- # full baths 2
- # total bathrooms 2.0
- # of above grade bedrooms 3
- Community features Pets allowed, family oriented
- Subdivision Burnham mhp
- View Mountain view
- Zoning description Multi-family
- Lot size (acres) 0.0
- Building size 1480
- Listing # 1006428
- Property sub type Single family residence
- Status Active
- 2.642m X 4.089m
Level: Main - Kitchen 4.521m X 3.886m
Level: Main - 3.429m X 4.343m
Level: Main - Primary bedroom 3.734m X 3.861m
Level: Main - Dining room 3.353m X 3.886m
Level: Main - Bedroom 3.632m X 3.861m
Level: Main - Bedroom 3.429m X 3.886m
Level: Main - Living room 5.639m X 3.886m
Level: Main - Ensuite 4 - Piece
Level: Main - Bathroom 4 - Piece
Level: Main - Laundry 2.565m X 2.794m
Level: Main
- Listing source url Https://www.realtor.ca/real-estate/28554786/165-1751-northgate-rd-cobble-hill-cobble-hill
- Listing type identifier Idx

$-405
/ Month

