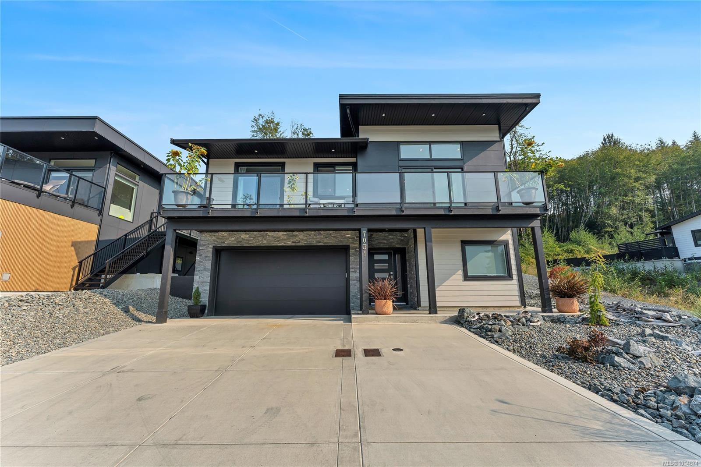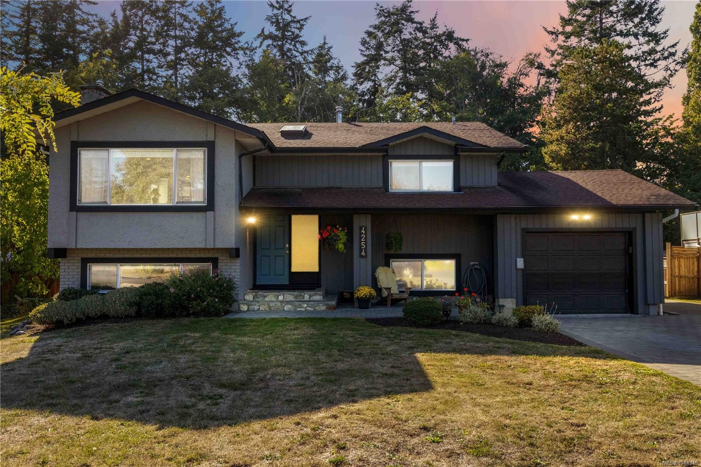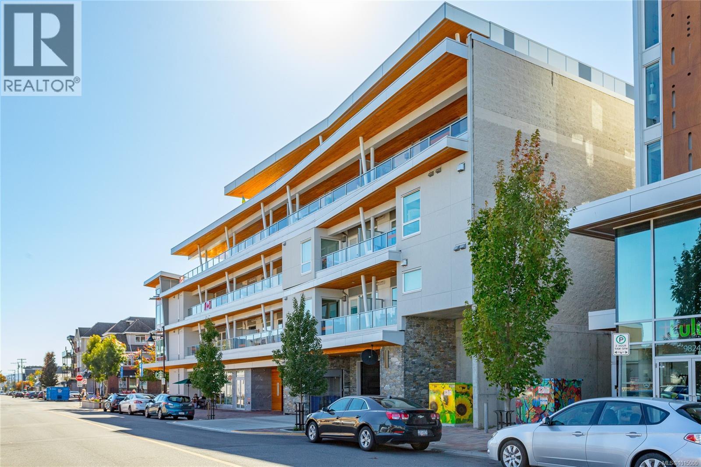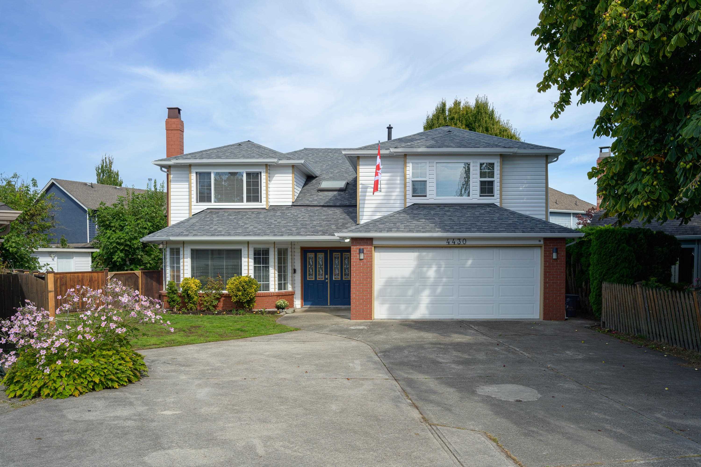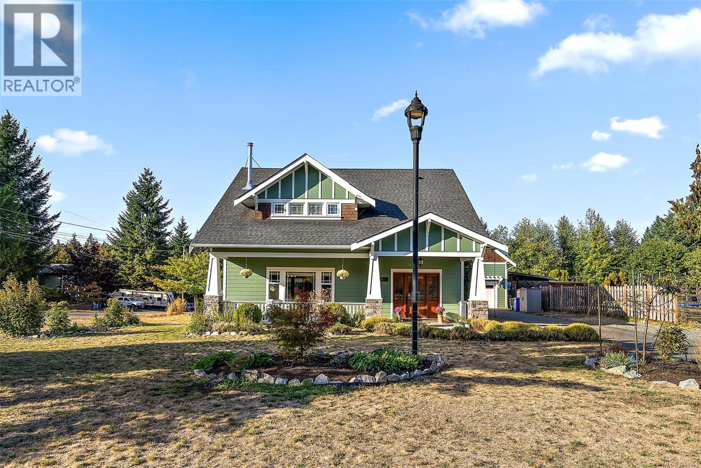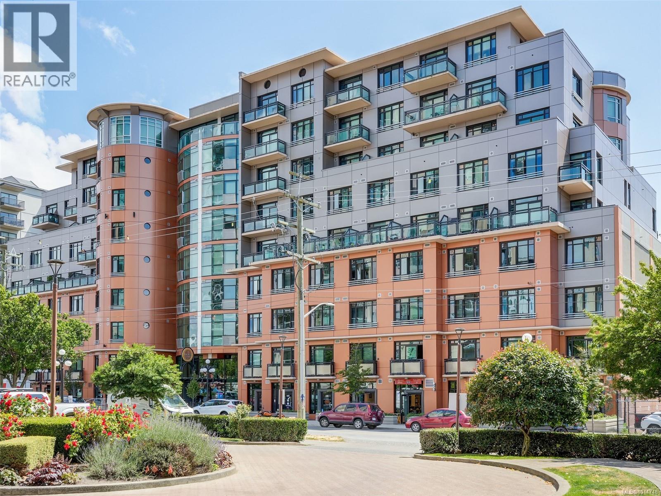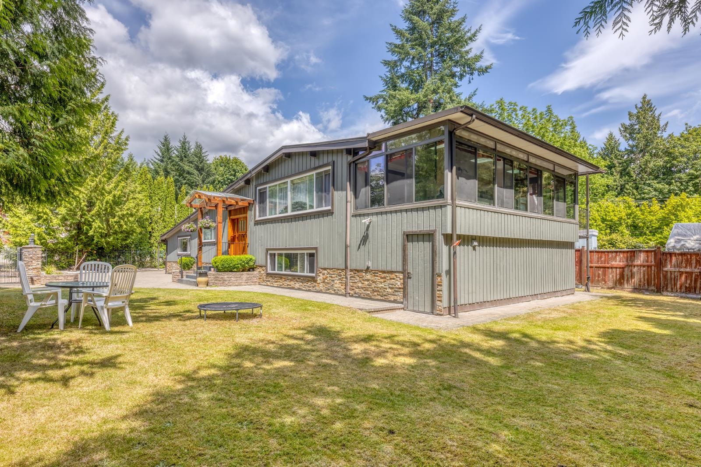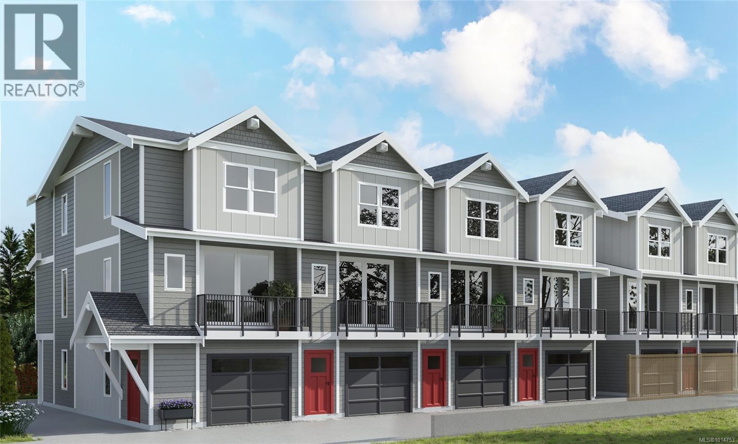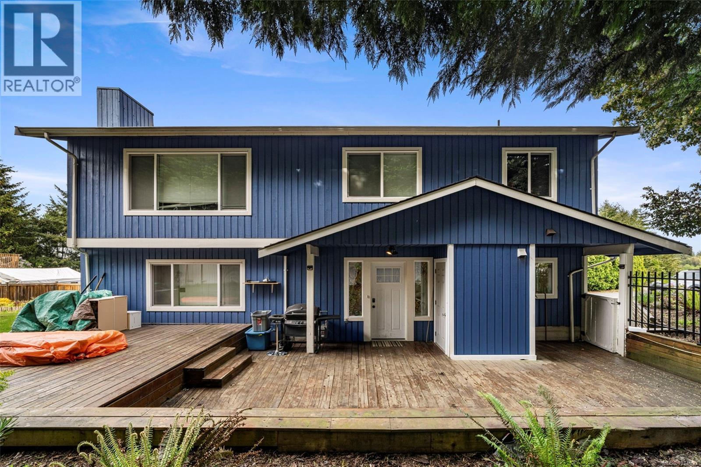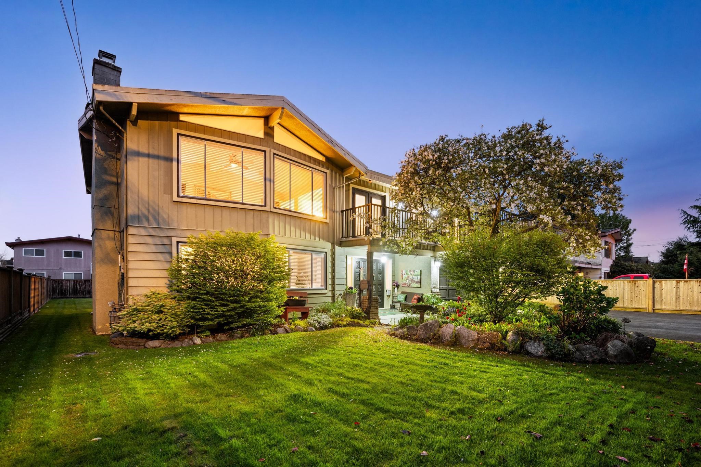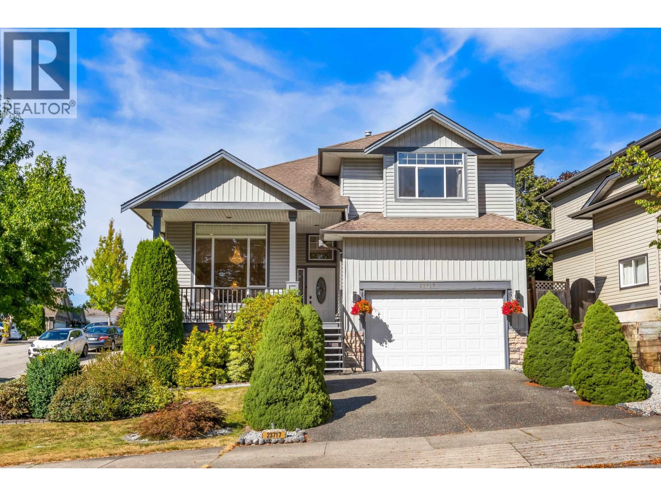- Houseful
- BC
- Cobble Hill
- Shawnigan Lake
- 1904 Silver Mine Rd
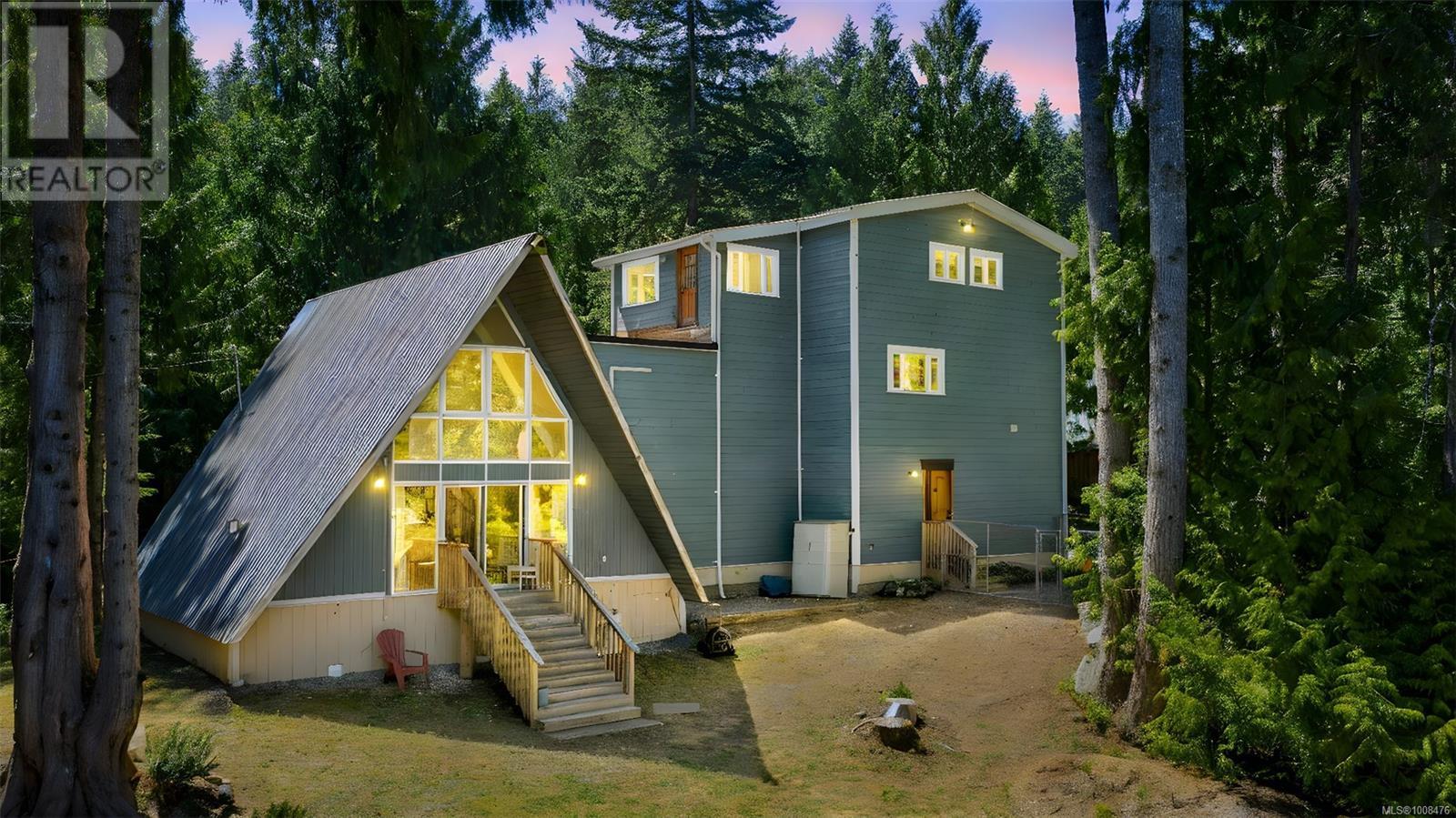
1904 Silver Mine Rd
For Sale
58 Days
$1,400,000 $301K
$1,099,000
5 beds
5 baths
4,052 Sqft
1904 Silver Mine Rd
For Sale
58 Days
$1,400,000 $301K
$1,099,000
5 beds
5 baths
4,052 Sqft
Highlights
This home is
7%
Time on Houseful
58 Days
School rated
4.7/10
Description
- Home value ($/Sqft)$271/Sqft
- Time on Houseful58 days
- Property typeSingle family
- Neighbourhood
- Median school Score
- Lot size2 Acres
- Year built1979
- Mortgage payment
Discover this unique 4052 sq ft 5-bed, 5-bath home nestled on a quiet, treed 2-acre lot in desirable Cobble Hill. Perfect for an extended family, it offers a separate in-law suite and backs onto the Silver Mine trail system for endless outdoor adventures. Half the yard is fenced for pets or farm animals with plenty of room remaining to park RVs, boats and other toys. Enjoy a peaceful setting with a seasonal creek, private backyard, and picturesque pond. Located on a no-thru road, this home combines serene rural living with convenience—just a short commute to Victoria and close to shopping and Shawnigan Lake. A rare opportunity to own a spacious retreat in a prime location! (id:63267)
Home overview
Amenities / Utilities
- Cooling Fully air conditioned
- Heat source Electric, wood
- Heat type Baseboard heaters, heat pump
Exterior
- # parking spaces 5
Interior
- # full baths 5
- # total bathrooms 5.0
- # of above grade bedrooms 5
- Has fireplace (y/n) Yes
Location
- Subdivision Cobble hill
- Zoning description Residential
Lot/ Land Details
- Lot dimensions 2
Overview
- Lot size (acres) 2.0
- Building size 4052
- Listing # 1008476
- Property sub type Single family residence
- Status Active
Rooms Information
metric
- Bedroom 4.902m X 4.343m
Level: 2nd - Ensuite 4 - Piece
Level: 2nd - Bedroom 4.724m X 4.191m
Level: 2nd - Family room 4.674m X 6.426m
Level: 2nd - Ensuite 4 - Piece
Level: 2nd - Bathroom 2 - Piece
Level: 2nd - Storage 2.718m X 4.343m
Level: 2nd - Bedroom 4.674m X 2.921m
Level: 2nd - Bathroom 4 - Piece
Level: 2nd - Primary bedroom 7.061m X 7.264m
Level: 3rd - 2.769m X 4.394m
Level: 3rd - Ensuite 2 - Piece
Level: 3rd - Living room 7.671m X 4.318m
Level: Main - Living room 7.188m X 3.48m
Level: Main - Dining room 4.039m X 3.937m
Level: Main - Kitchen 4.216m X 3.937m
Level: Main - Bedroom 3.023m X 4.343m
Level: Main - Other 2.794m X 4.343m
Level: Main - Kitchen 7.137m X 2.997m
Level: Main
SOA_HOUSEKEEPING_ATTRS
- Listing source url Https://www.realtor.ca/real-estate/28660737/1904-silver-mine-rd-cobble-hill-cobble-hill
- Listing type identifier Idx
The Home Overview listing data and Property Description above are provided by the Canadian Real Estate Association (CREA). All other information is provided by Houseful and its affiliates.

Lock your rate with RBC pre-approval
Mortgage rate is for illustrative purposes only. Please check RBC.com/mortgages for the current mortgage rates
$-2,931
/ Month25 Years fixed, 20% down payment, % interest
$
$
$
%
$
%

Schedule a viewing
No obligation or purchase necessary, cancel at any time
Nearby Homes
Real estate & homes for sale nearby

