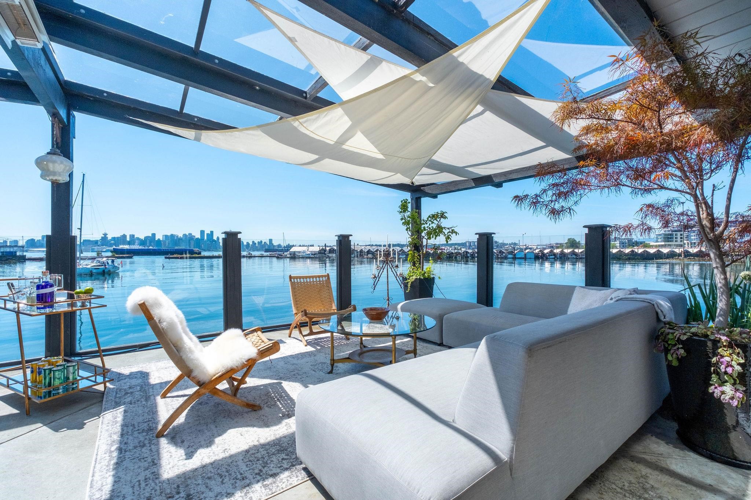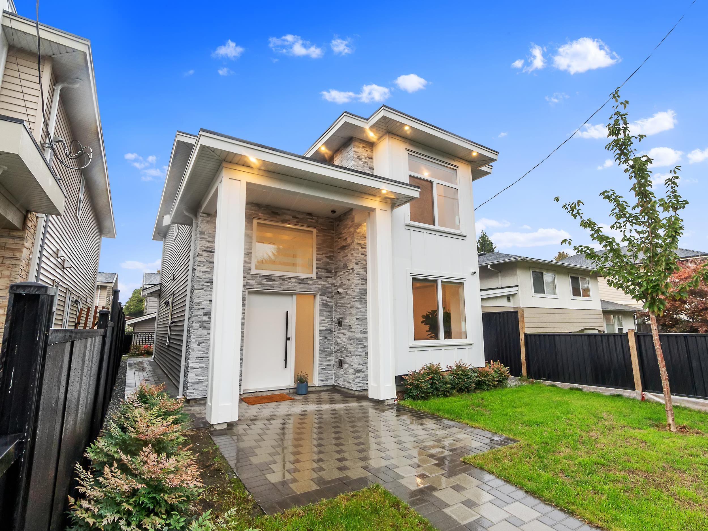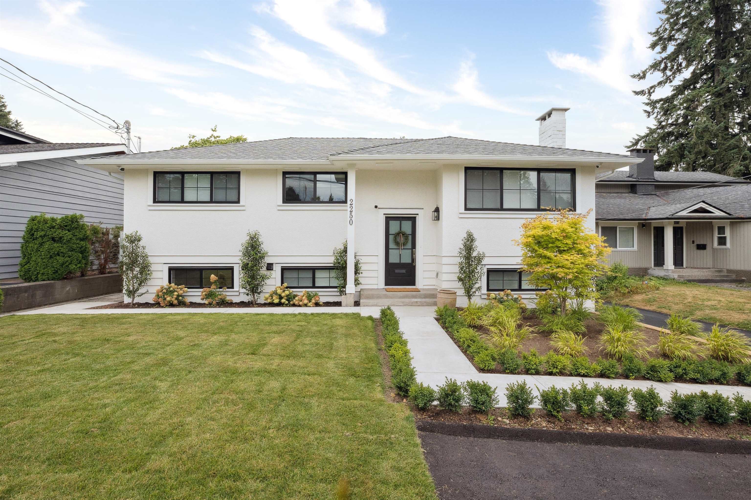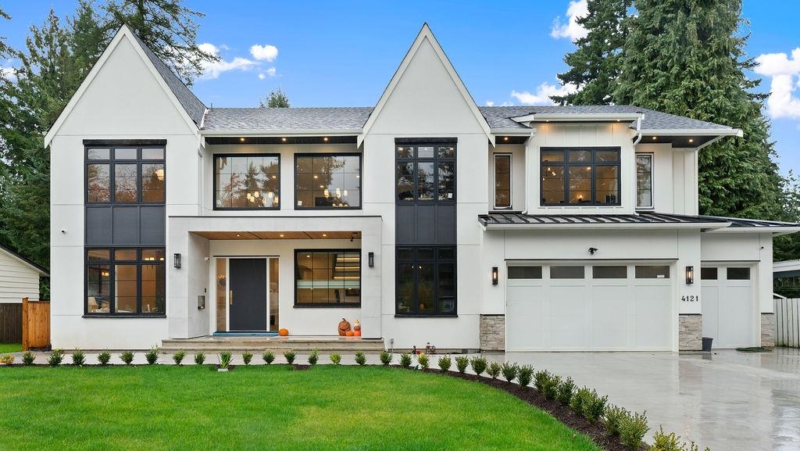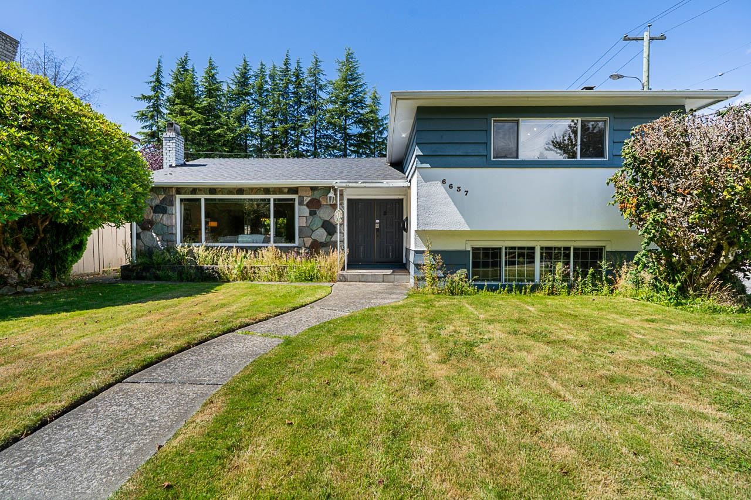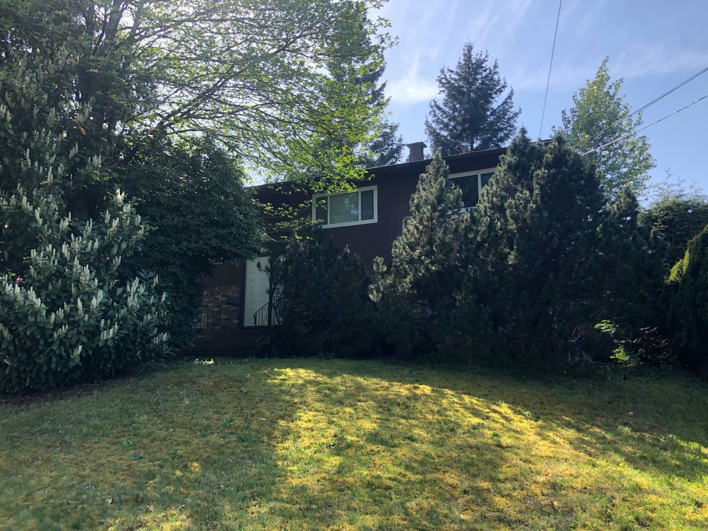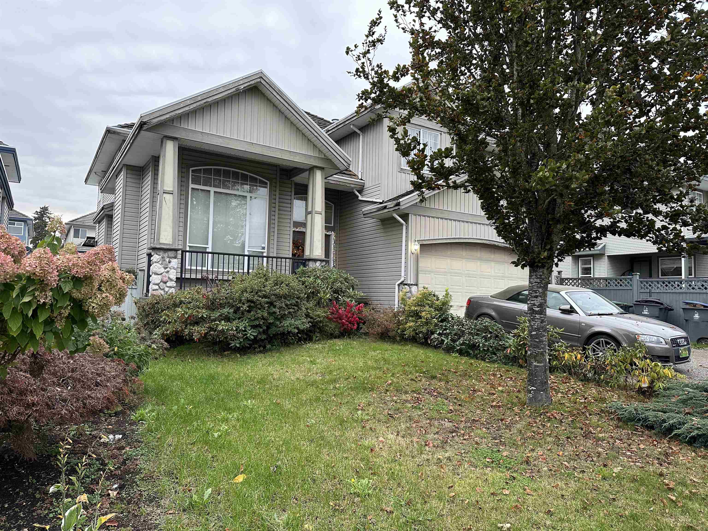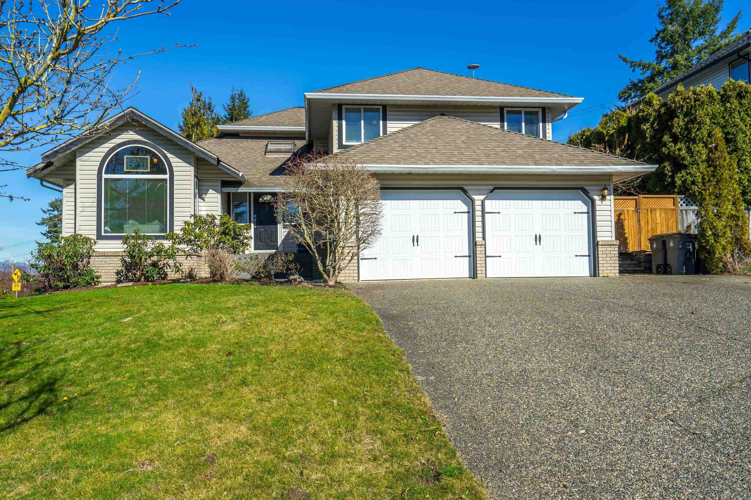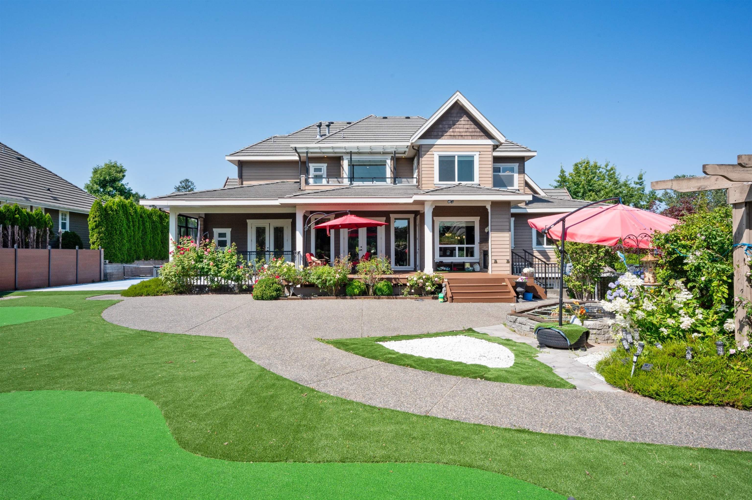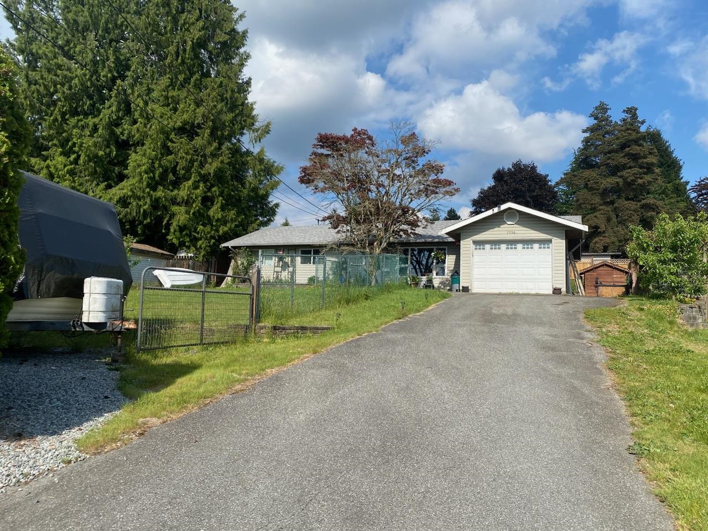- Houseful
- BC
- Cobble Hill
- Shawnigan Lake
- 1959 Ingot Dr
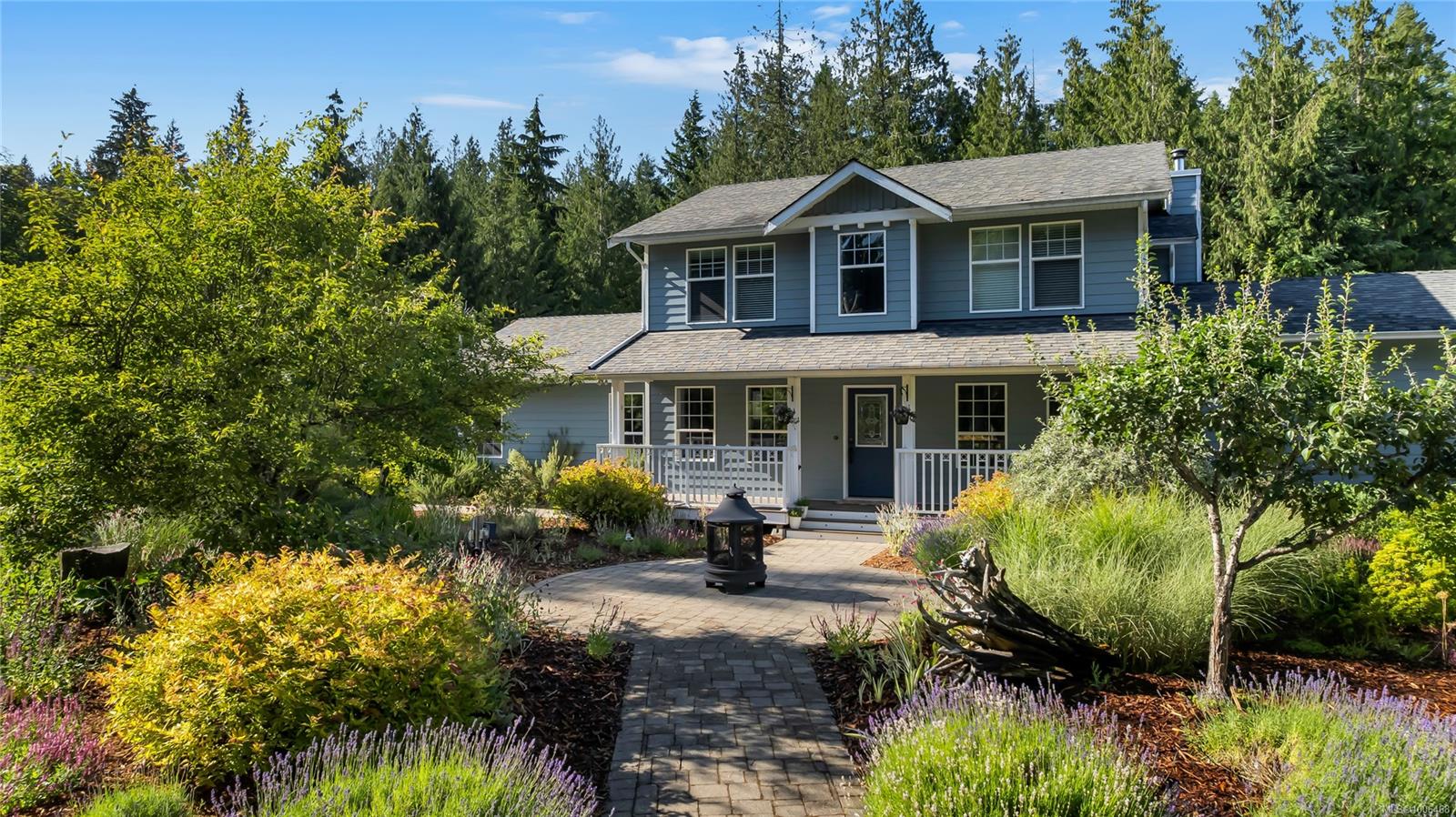
Highlights
Description
- Home value ($/Sqft)$287/Sqft
- Time on Houseful110 days
- Property typeResidential
- Neighbourhood
- Median school Score
- Lot size2.47 Acres
- Year built2004
- Garage spaces10
- Mortgage payment
Tucked away on 2.47 park-like acres, this multigenerational estate offers unmatched privacy and endless flexibility. Behind a towering hedge and powered gate lies a fully fenced retreat featuring a 4-bed, 3-bath main home with a beautifully renovated interior, including a quartz waterfall kitchen and both a family room and living room. Perfect for hosting or relaxing in separate spaces. A separate freshly renovated 2-bed, 2-bath carriage home above a 3-bay garage makes the ideal mortgage helper or private space for family. The 900 sqft detached shop and barn add even more potential. R2 zoning allows for agriculture, a B&B, or a home-based business. The home is set at the back of the property surrounded by nature and mature trees. This is where families can plant roots, work the land, or simply enjoy true separation from the world. Properties like this are rare. Private, flexible, and designed for those who live life on their own terms.
Home overview
- Cooling None
- Heat type Baseboard, electric, wood
- Sewer/ septic Septic system
- Construction materials Cement fibre, frame wood, insulation all
- Foundation Concrete perimeter
- Roof Asphalt shingle
- Exterior features Fencing: full
- Other structures Barn(s), guest accommodations, storage shed, workshop
- # garage spaces 10
- # parking spaces 10
- Has garage (y/n) Yes
- Parking desc Additional parking, attached, detached, driveway, garage, garage double, garage quad+, garage triple, guest, rv access/parking
- # total bathrooms 5.0
- # of above grade bedrooms 6
- # of rooms 28
- Flooring Mixed
- Has fireplace (y/n) Yes
- Laundry information In house, in unit
- Interior features Breakfast nook, cathedral entry, dining room, eating area, soaker tub
- County Cowichan valley regional district
- Area Malahat & area
- Water source Well: drilled
- Zoning description Residential
- Exposure South
- Lot desc Acreage, cleared, easy access, family-oriented neighbourhood, landscaped, near golf course, park setting, private, quiet area, recreation nearby, rural setting, southern exposure, in wooded area
- Lot size (acres) 2.47
- Basement information Crawl space, none
- Building size 6623
- Mls® # 1006468
- Property sub type Single family residence
- Status Active
- Virtual tour
- Tax year 2024
- Primary bedroom Second: 17m X 12m
Level: 2nd - Ensuite Second: 13m X 11m
Level: 2nd - Bedroom Second: 11m X 10m
Level: 2nd - Bedroom Second: 11m X 10m
Level: 2nd - Bathroom Second
Level: 2nd - Second: 6m X 6m
Level: 2nd - Office Lower: 21m X 17m
Level: Lower - Lower: 31m X 25m
Level: Lower - Lower
Level: Lower - Workshop Main: 13m X 14m
Level: Main - Kitchen Main: 11m X 12m
Level: Main - Main: 29m X 28m
Level: Main - Main: 11m X 12m
Level: Main - Dining room Main: 11m X 10m
Level: Main - Main: 7m X 7m
Level: Main - Main: 16m X 10m
Level: Main - Main: 12m X 13m
Level: Main - Main
Level: Main - Mudroom Main: 10m X 7m
Level: Main - Bathroom Main
Level: Main - Family room Main: 19m X 21m
Level: Main - Main: 11m X 7m
Level: Main - Laundry Main: 10m X 8m
Level: Main - Den Main: 12m X 10m
Level: Main - Workshop Main: 18m X 24m
Level: Main - Main: 17m X 15m
Level: Main - Living room Main: 14m X 13m
Level: Main - Bedroom Main: 12m X 9m
Level: Main
- Listing type identifier Idx

$-5,067
/ Month

