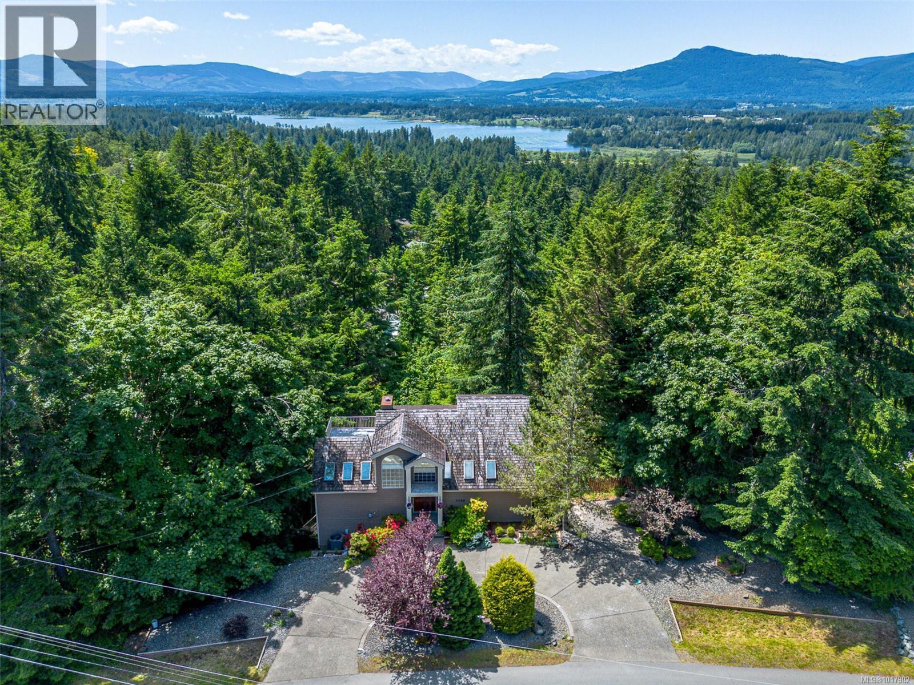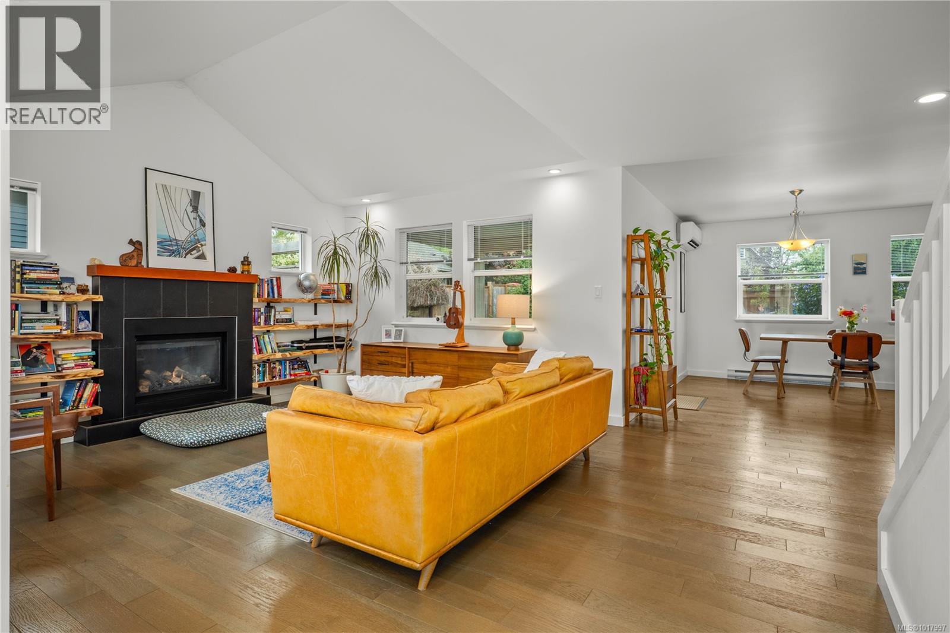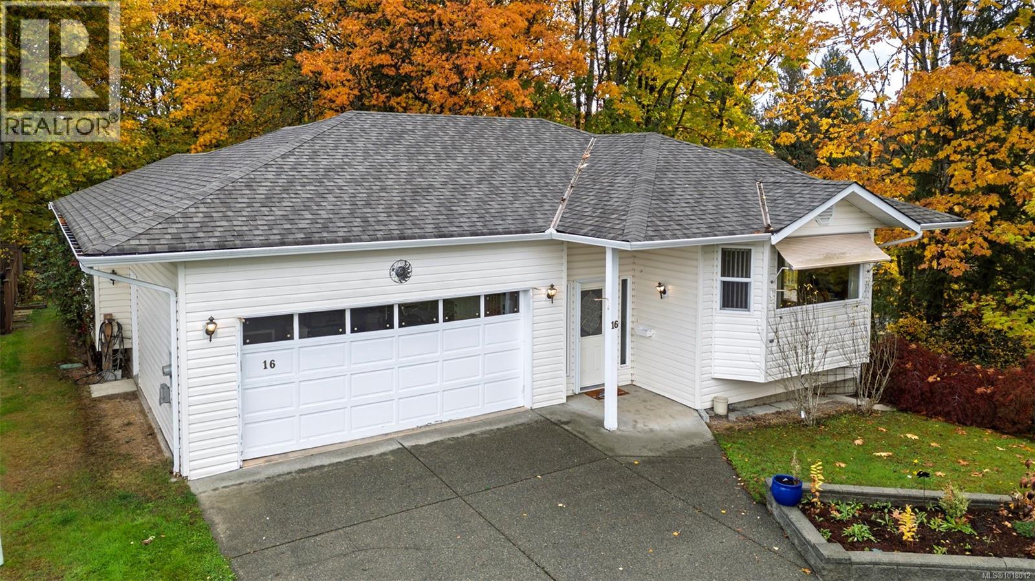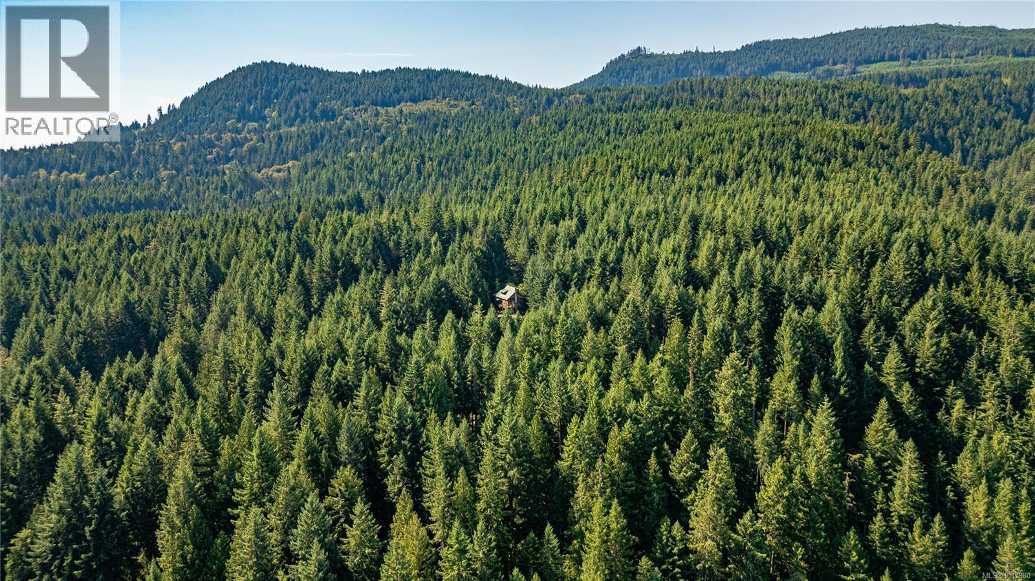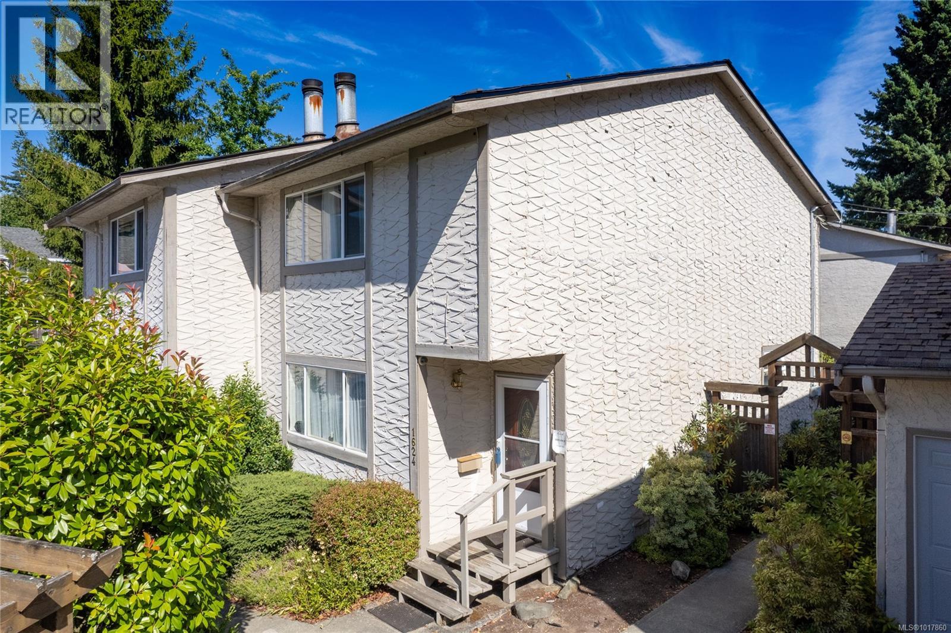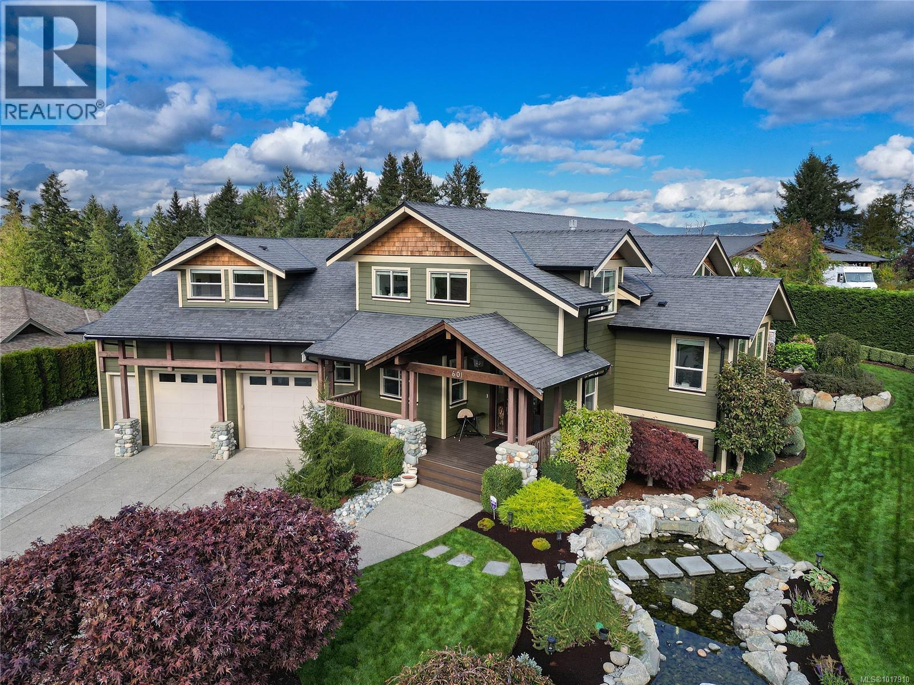- Houseful
- BC
- Cobble Hill
- Shawnigan Lake
- 2260 Baron Rd
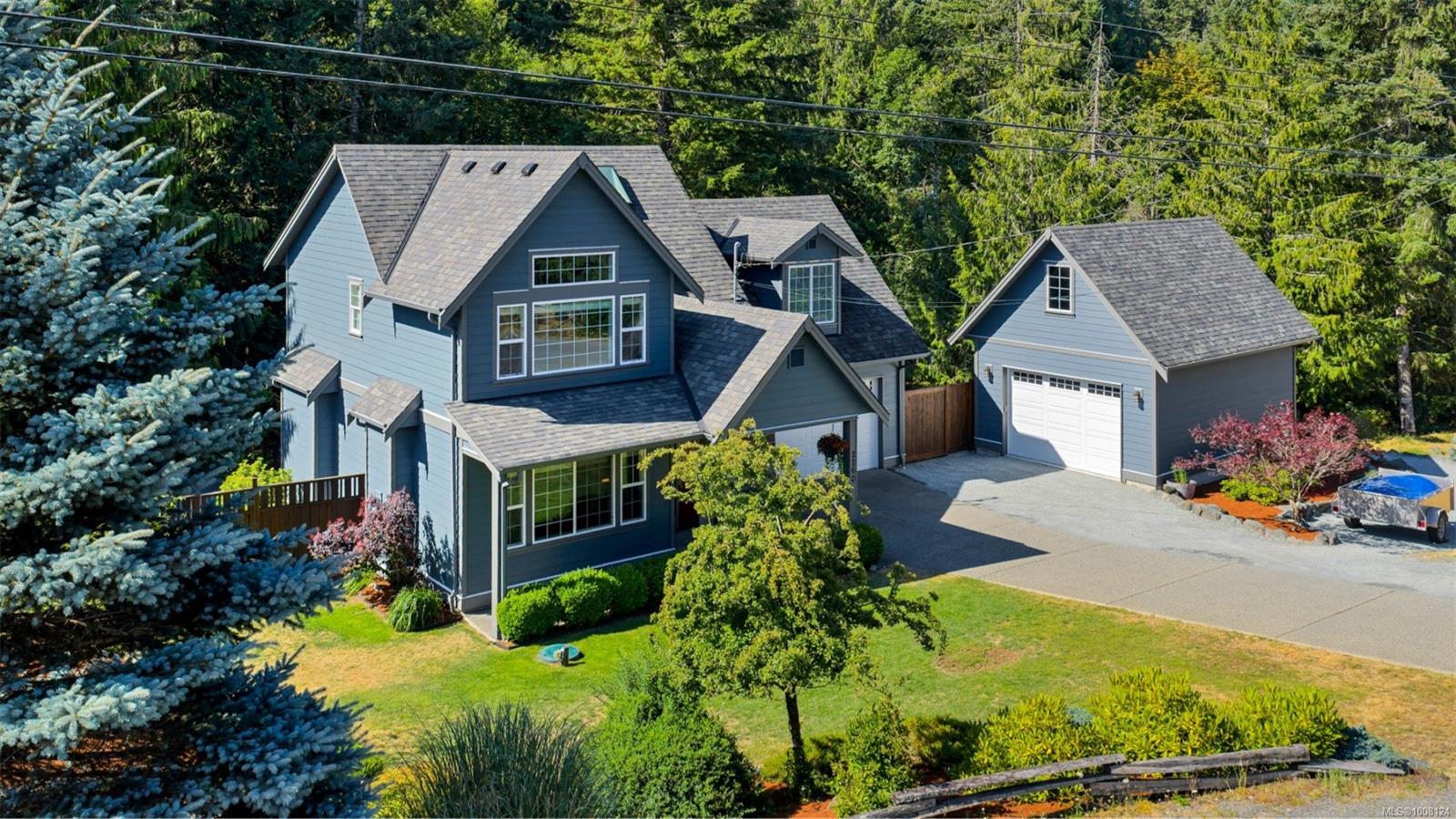
Highlights
Description
- Home value ($/Sqft)$650/Sqft
- Time on Houseful91 days
- Property typeResidential
- Neighbourhood
- Median school Score
- Lot size0.86 Acre
- Year built2010
- Mortgage payment
Exceptional Home in Sought-After Silvermine Estates. Move-in ready and beautifully maintained, this stunning home blends comfort, style, and tranquility. Pride of ownership is evident the moment you walk in. Situated on a private and peaceful .86-acre lot on a no-thru road, this main-level living home features 9' ceilings, hardwood floors, a heat pump, and granite island countertops. Upstairs are three spacious bedrooms, two bathrooms, and a large bonus room—ideal for a playroom, media room, or office. Updates include newer carpet upstairs, chic wallpaper, fresh exterior paint, and a newer detached shop/garage. Enjoy a composite deck, irrigated garden boxes, and a forested yard with a pond—your own private retreat. A double heated garage and spacious crawlspace offer abundant storage. Located in the heart of the Cowichan Valley—home to hiking trails, hidden gems, and outdoor adventure—this property offers a lifestyle you'll love.
Home overview
- Cooling Air conditioning
- Heat type Heat pump
- Sewer/ septic Sewer connected
- Construction materials Cement fibre, frame wood, insulation: ceiling, insulation: walls
- Foundation Concrete perimeter
- Roof Fibreglass shingle
- # parking spaces 4
- Parking desc Attached, detached
- # total bathrooms 3.0
- # of above grade bedrooms 3
- # of rooms 13
- Flooring Mixed
- Has fireplace (y/n) Yes
- Laundry information In house
- County Cowichan valley regional district
- Area Malahat & area
- Water source Municipal
- Zoning description Residential
- Exposure North
- Lot desc Cul-de-sac, irregular lot, irrigation sprinkler(s), no through road, park setting, quiet area, rural setting
- Lot size (acres) 0.86
- Basement information Crawl space
- Building size 1730
- Mls® # 1008124
- Property sub type Single family residence
- Status Active
- Virtual tour
- Tax year 2024
- Bathroom Second: 2.286m X 1.499m
Level: 2nd - Bedroom Second: 3.378m X 2.692m
Level: 2nd - Primary bedroom Second: 4.242m X 3.683m
Level: 2nd - Bathroom Second: 2.286m X 2.184m
Level: 2nd - Second: 2.286m X 1.067m
Level: 2nd - Family room Second: 6.248m X 4.216m
Level: 2nd - Bedroom Second: 3.124m X 3.023m
Level: 2nd - Kitchen Main: 3.912m X 2.87m
Level: Main - Dining room Main: 3.912m X 2.616m
Level: Main - Living room Main: 5.131m X 4.216m
Level: Main - Main: 2.184m X 1.499m
Level: Main - Laundry Main: 2.464m X 1.651m
Level: Main - Bathroom Main: 1.956m X 0.737m
Level: Main
- Listing type identifier Idx

$-3,000
/ Month






