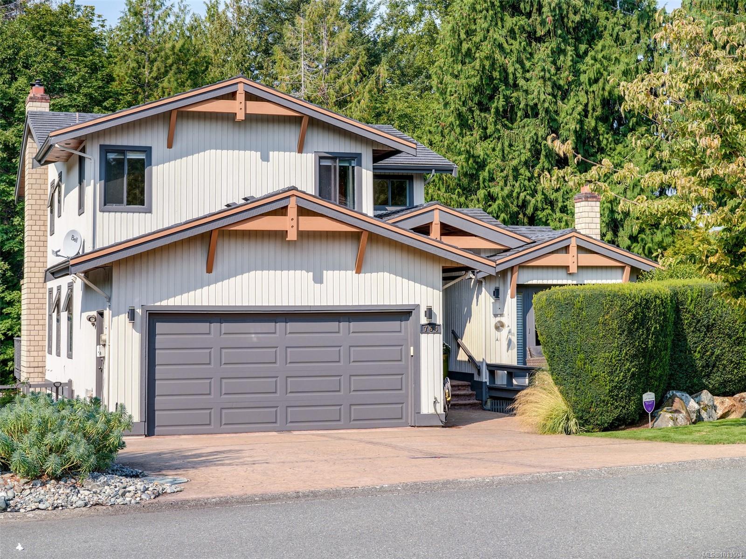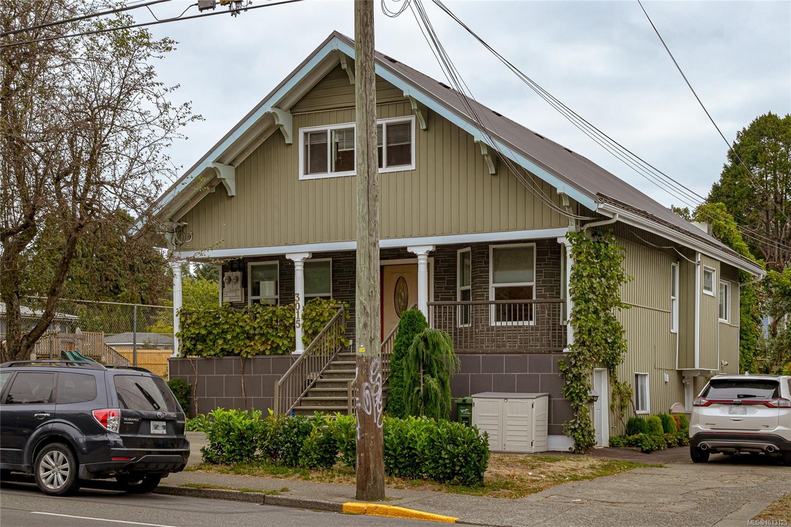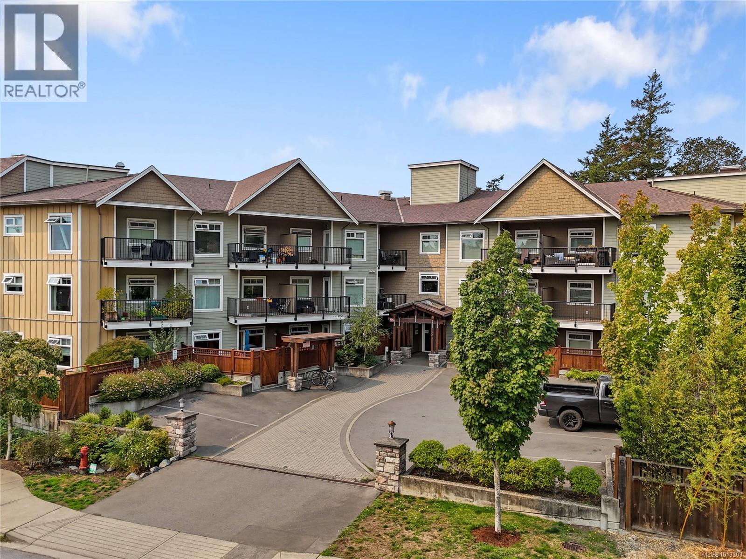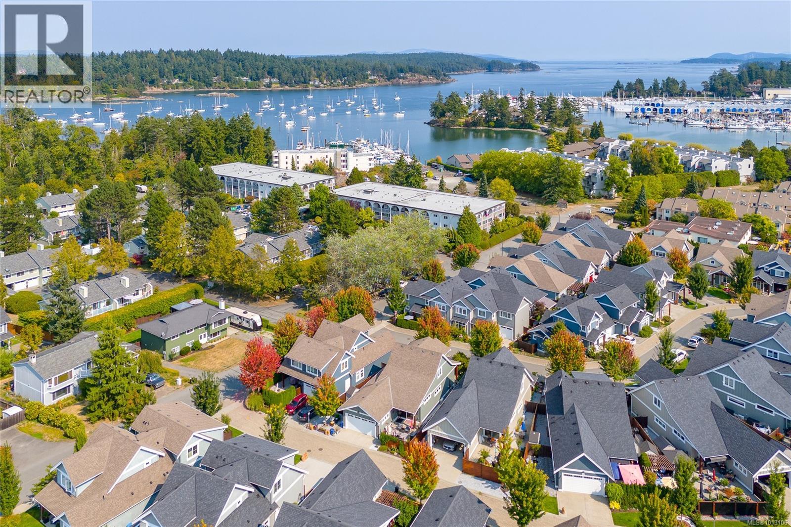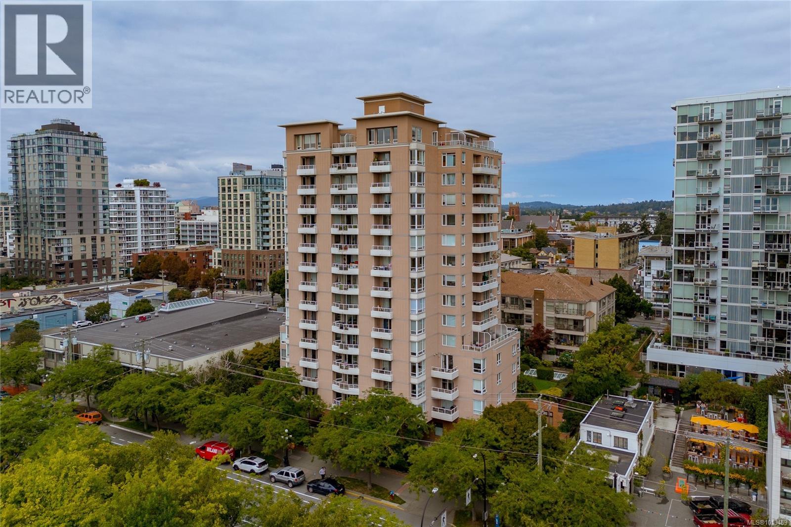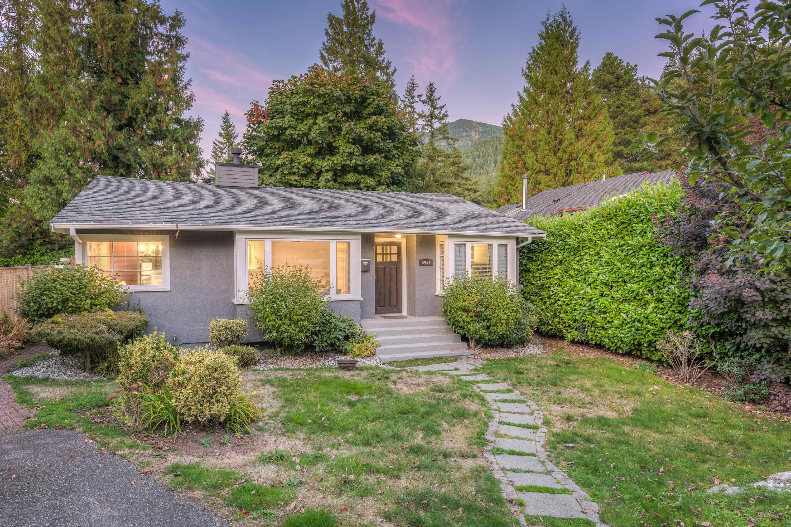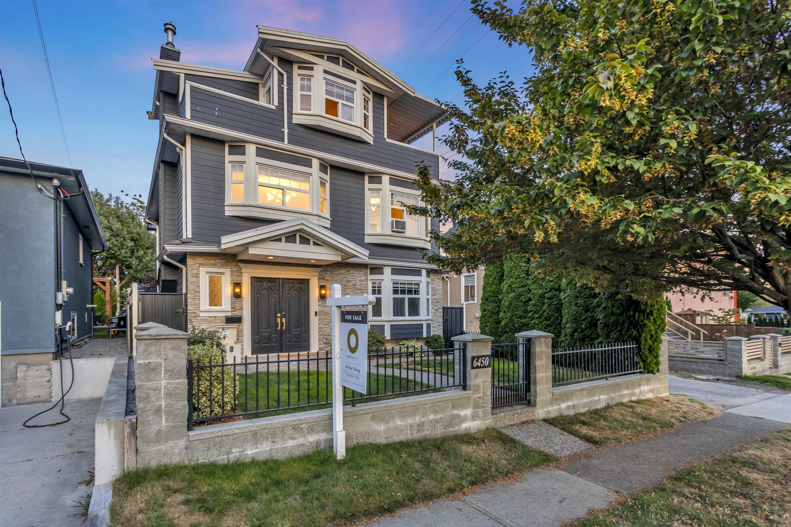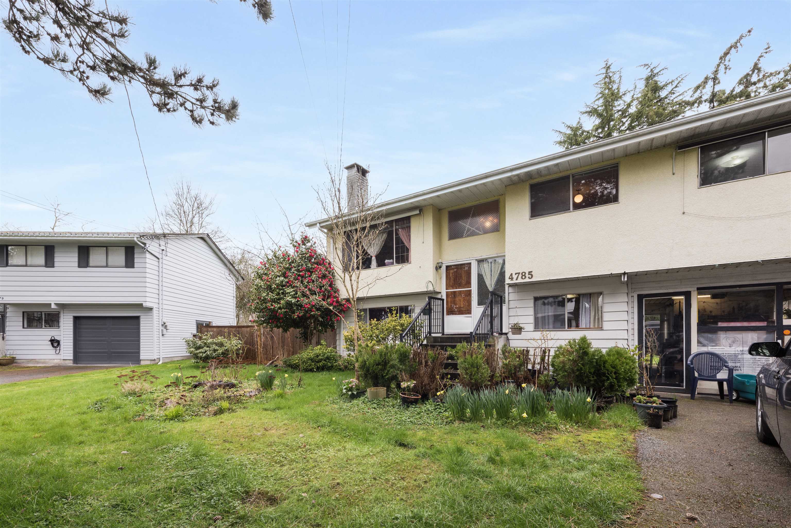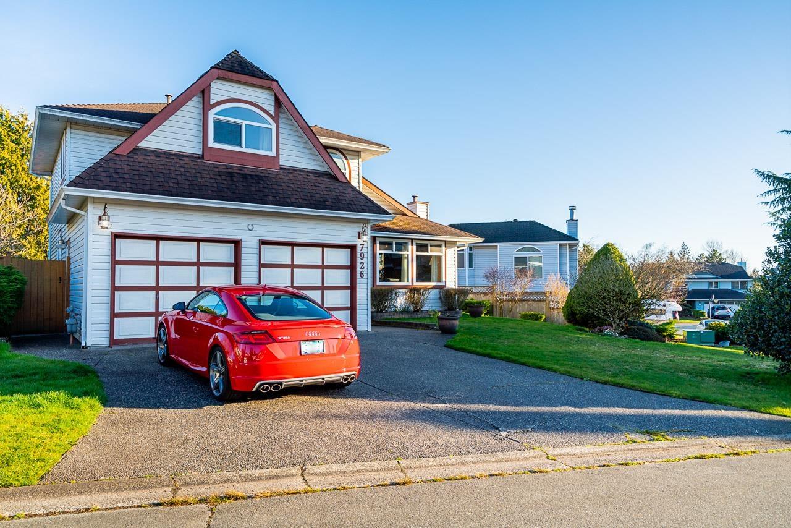- Houseful
- BC
- Cobble Hill
- Cobble Hill
- 3450 Ravencrest Rd
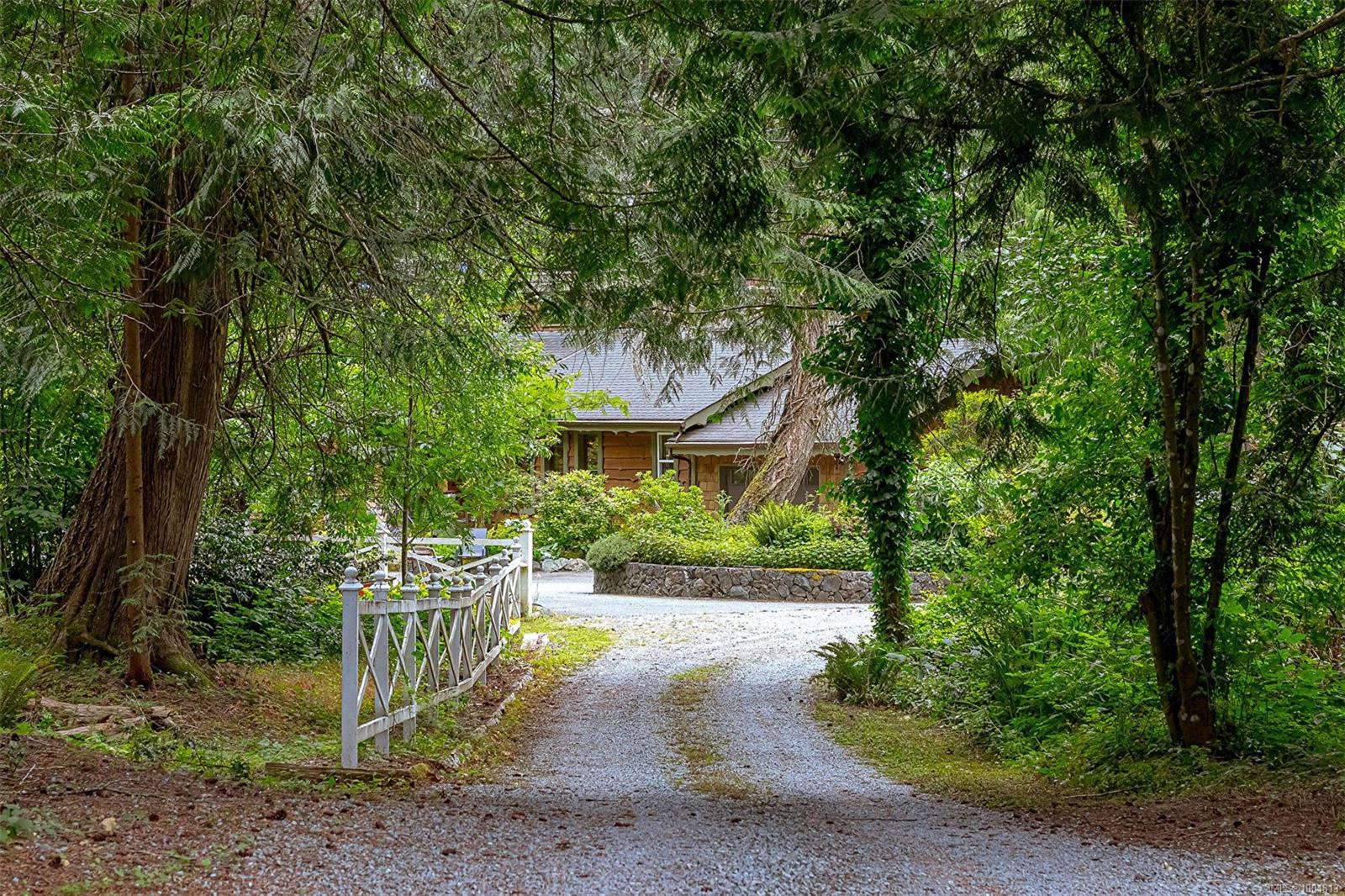
Highlights
Description
- Home value ($/Sqft)$404/Sqft
- Time on Houseful75 days
- Property typeResidential
- StyleWest coast
- Neighbourhood
- Median school Score
- Lot size2.59 Acres
- Year built1980
- Garage spaces2
- Mortgage payment
Welcome to your dream retreat on 2.59 acres, where a winding driveway leads to a charming main house that blends modern comfort with tranquility. Inside, a radiant atrium welcomes you with natural light, connecting various areas of the home. To the right, a spacious living area (22’ x 14’) features 10-foot ceilings and a cozy fireplace, perfect for gatherings. Adjacent is a well-appointed kitchen (20’ x 10’) that encourages culinary creativity with an open layout for entertaining. The main floor includes three comfortable bedrooms and a charming one-bedroom garden suite downstairs, ideal for guests or rental income. Outside, enjoy a swimming pool (16’ x 34’) and three patios for relaxation and dining. Storage is ample with a dedicated garage and an attached double car garage. An orchard awaits gardening enthusiasts to cultivate fruits and vegetables. This exceptional property offers a lifestyle of relaxation and enjoyment. Schedule a visit today and explore the possibilities!
Home overview
- Cooling None
- Heat type Baseboard, electric
- Has pool (y/n) Yes
- Sewer/ septic Septic system
- Construction materials Frame wood, insulation all, insulation: ceiling, insulation: walls, wood
- Foundation Concrete perimeter
- Roof Fibreglass shingle
- Exterior features Balcony, balcony/patio, garden, swimming pool
- Other structures Guest accommodations, storage shed
- # garage spaces 2
- # parking spaces 8
- Has garage (y/n) Yes
- Parking desc Driveway, garage double, guest, rv access/parking
- # total bathrooms 3.0
- # of above grade bedrooms 4
- # of rooms 21
- Flooring Laminate
- Appliances F/s/w/d
- Has fireplace (y/n) Yes
- Laundry information In house
- Interior features Dining/living combo, soaker tub, swimming pool, vaulted ceiling(s)
- County Cowichan valley regional district
- Area Malahat & area
- Water source Well: drilled
- Zoning description Residential
- Exposure West
- Lot desc Acreage, landscaped, near golf course, park setting, private, quiet area, recreation nearby
- Lot size (acres) 2.59
- Basement information Finished, partial, walk-out access, with windows
- Building size 3389
- Mls® # 1004813
- Property sub type Single family residence
- Status Active
- Virtual tour
- Tax year 2024
- Laundry Lower: 3.099m X 2.032m
Level: Lower - Living room Lower: 4.75m X 4.674m
Level: Lower - Kitchen Lower: 4.293m X 2.362m
Level: Lower - Bathroom Lower
Level: Lower - Bedroom Lower: 3.251m X 3.099m
Level: Lower - Lower: 9.449m X 5.486m
Level: Lower - Main: 5.842m X 2.642m
Level: Main - Bedroom Main: 4.166m X 3.429m
Level: Main - Balcony Main: 5.182m X 1.524m
Level: Main - Laundry Main: 1.905m X 2.565m
Level: Main - Primary bedroom Main: 4.089m X 3.429m
Level: Main - Main: 6.706m X 4.267m
Level: Main - Main: 9m X 6m
Level: Main - Main: 4.267m X 3.353m
Level: Main - Kitchen Main: 6.096m X 3.353m
Level: Main - Sunroom Main: 5.182m X 4.572m
Level: Main - Main: 15m X 19m
Level: Main - Ensuite Main
Level: Main - Bathroom Main
Level: Main - Bedroom Main: 4.216m X 3.124m
Level: Main - Other: 11m X 24m
Level: Other
- Listing type identifier Idx

$-3,653
/ Month

