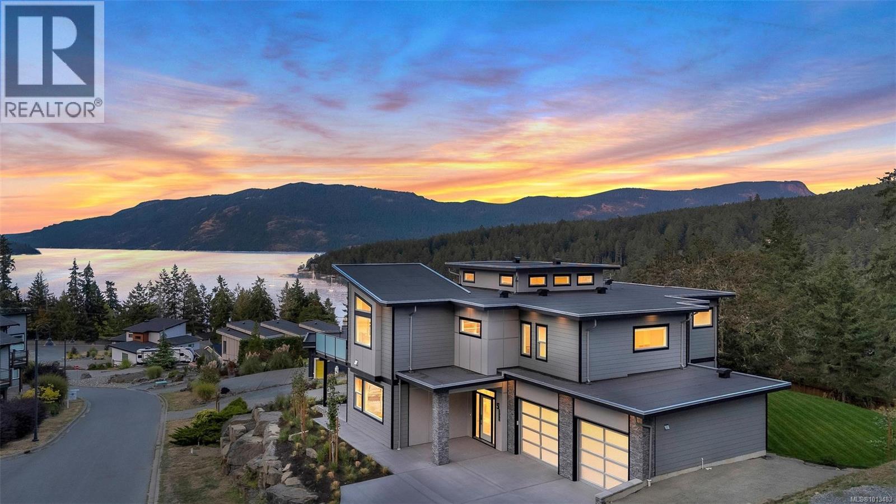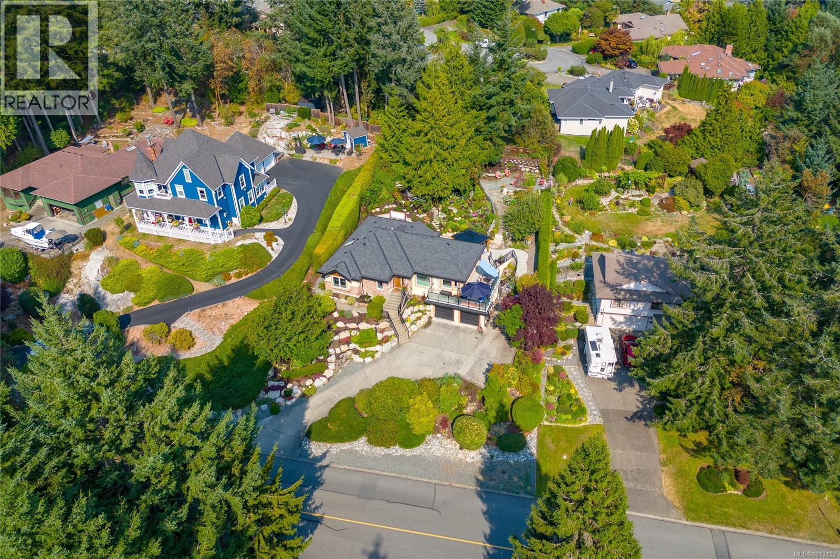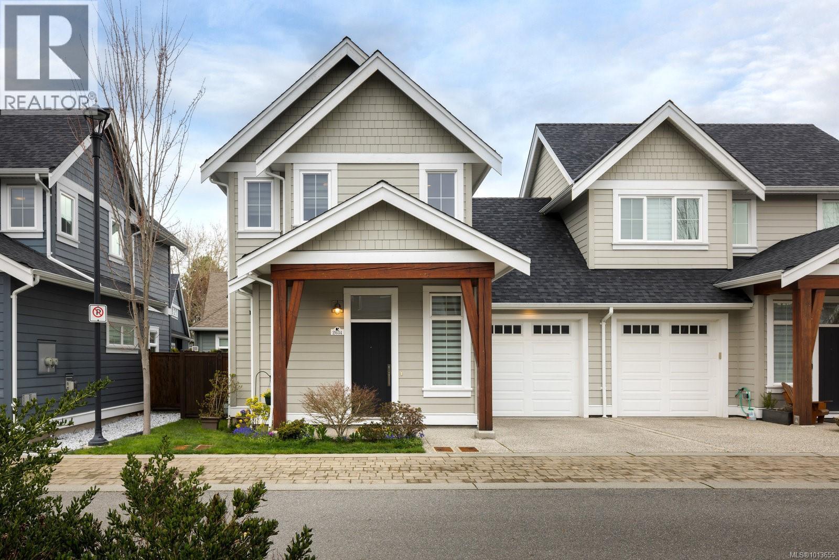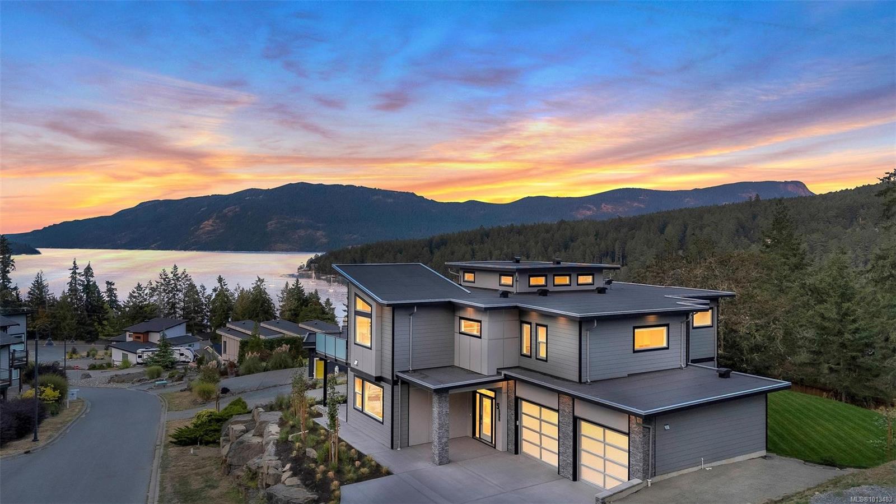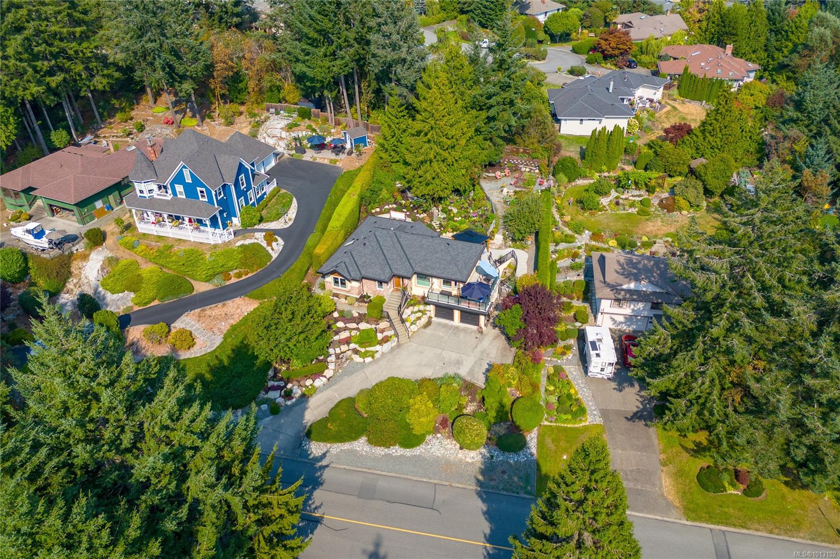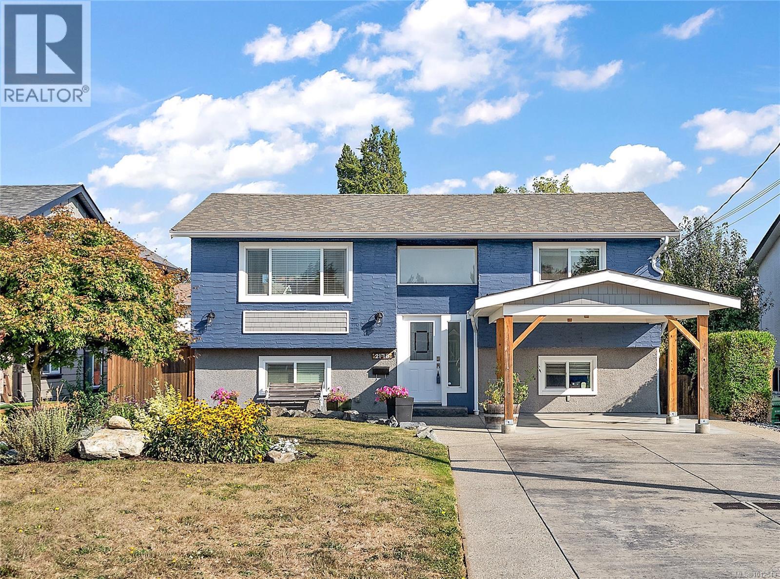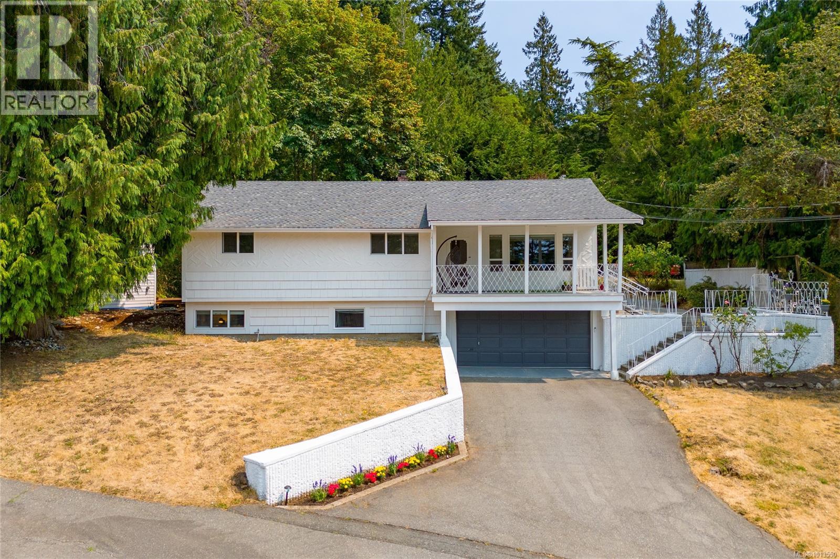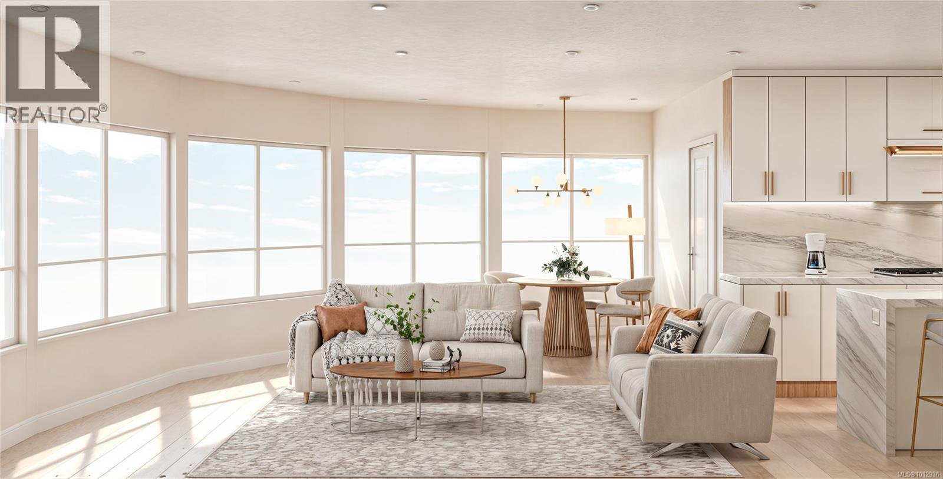- Houseful
- BC
- Cobble Hill
- Cobble Hill
- 3491 Arbutus Dr S
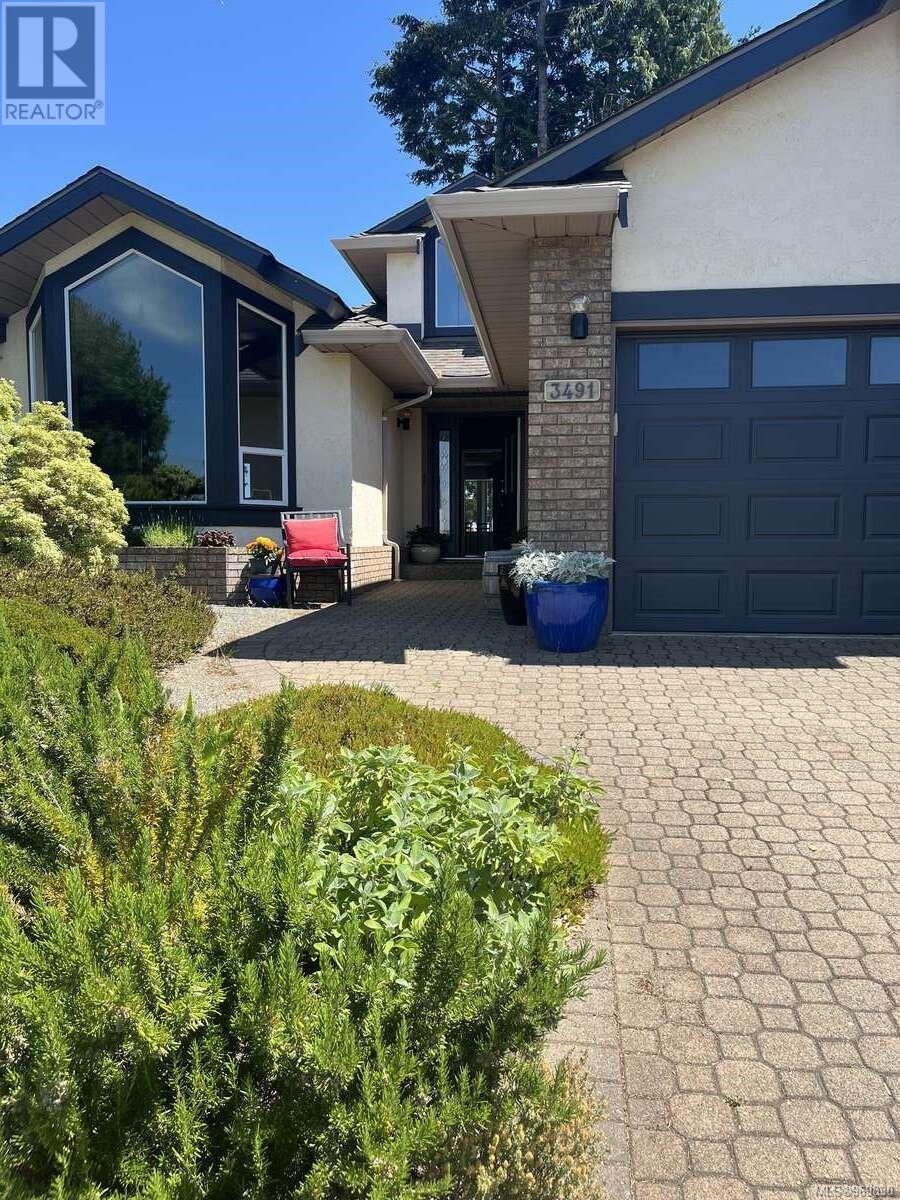
3491 Arbutus Dr S
3491 Arbutus Dr S
Highlights
Description
- Home value ($/Sqft)$664/Sqft
- Time on Houseful430 days
- Property typeSingle family
- StyleContemporary
- Neighbourhood
- Lot size6,534 Sqft
- Year built1991
- Mortgage payment
For more information, please click on Brochure button below. Located in the 55+ Seaside Community of Arbutus Ridge, this custom architecturally designed home boasts high vaulted ceilings in the entrance foyer, living and dining rooms. Dynamic sunrises over-looking the Satellite Channel with Mount Baker and the Cascade Mountains beyond. Sunsets also have unobstructed views from the sunken living room looking across the golf course and up the valley. Updated kitchen with quartz counters, ample storage room, new stainless steel appliances and deep kitchen sink. In-floor radiant heating throughout and heat pump, gas fireplace in family room and wood burning fireplace in the living room. Very large primary bedroom also with ocean views has walk-in closet and expansive 5-piece ensuite. Second bedroom has a Murphy bed and lots of built-in cupboard space. Second smaller 4-piece bathroom. Laundry room leads to a double car garage with attic storage. Several amenities, beautiful home! (id:55581)
Home overview
- Cooling Air conditioned
- Heat source Other
- Heat type Heat pump
- # parking spaces 2
- # full baths 2
- # total bathrooms 2.0
- # of above grade bedrooms 2
- Has fireplace (y/n) Yes
- Community features Pets allowed with restrictions, age restrictions
- Subdivision Arbutus ridge
- View Ocean view
- Zoning description Residential
- Lot dimensions 6534
- Lot size (acres) 0.15352444
- Building size 1845
- Listing # 969830
- Property sub type Single family residence
- Status Active
- Kitchen 2.286m X 4.267m
Level: Main - Laundry 2.311m X 1.854m
Level: Main - Bedroom 3.048m X 3.404m
Level: Main - Dining room 4.039m X 4.267m
Level: Main - Living room 3.962m X 7.01m
Level: Main - 1.778m X 3.708m
Level: Main - Primary bedroom 4.699m X 3.734m
Level: Main - Eating area 2.54m X 2.21m
Level: Main - Family room 3.48m X 6.096m
Level: Main - Bathroom 1.524m X 3.048m
Level: Main - Ensuite 2.591m X 3.048m
Level: Main
- Listing source url Https://www.realtor.ca/real-estate/27141141/3491-arbutus-dr-s-cobble-hill-cobble-hill
- Listing type identifier Idx

$-2,785
/ Month



