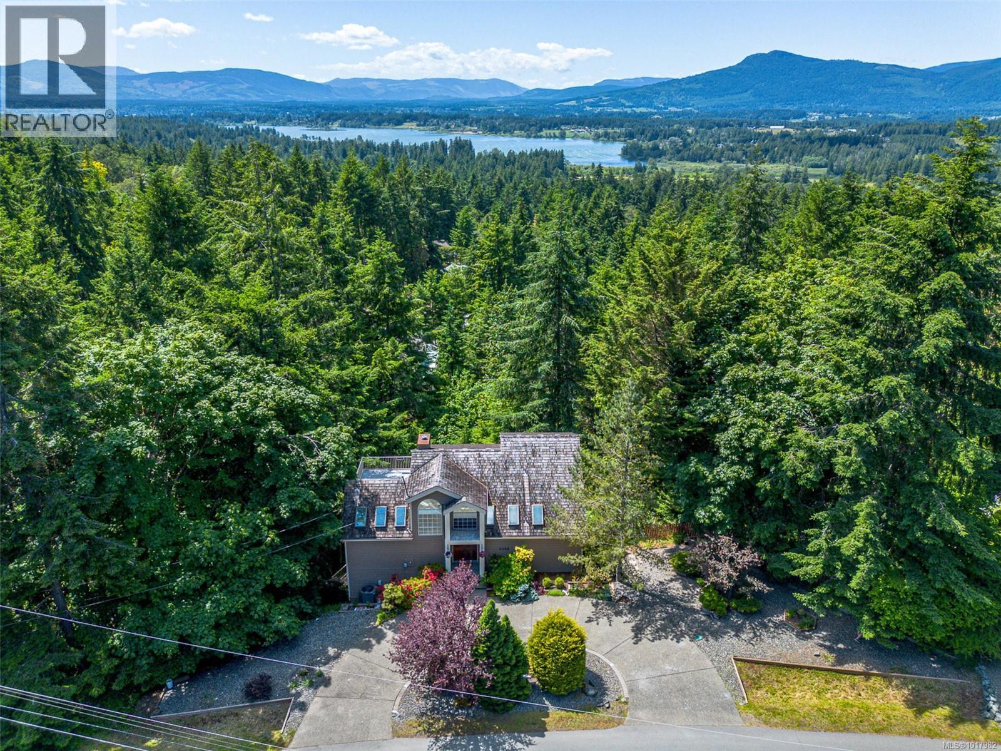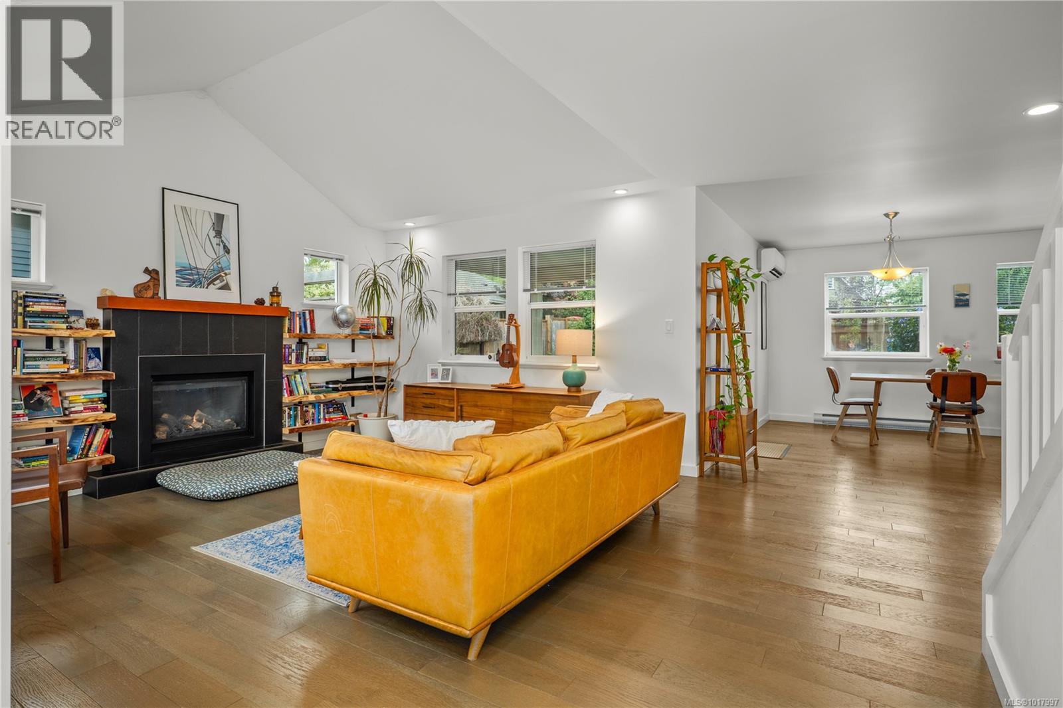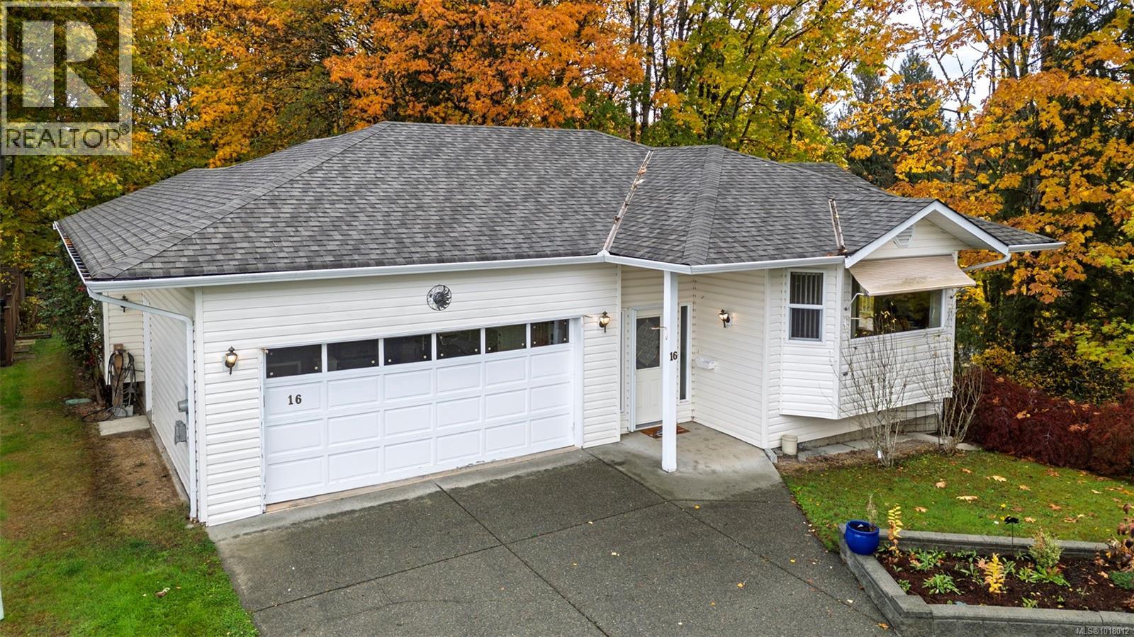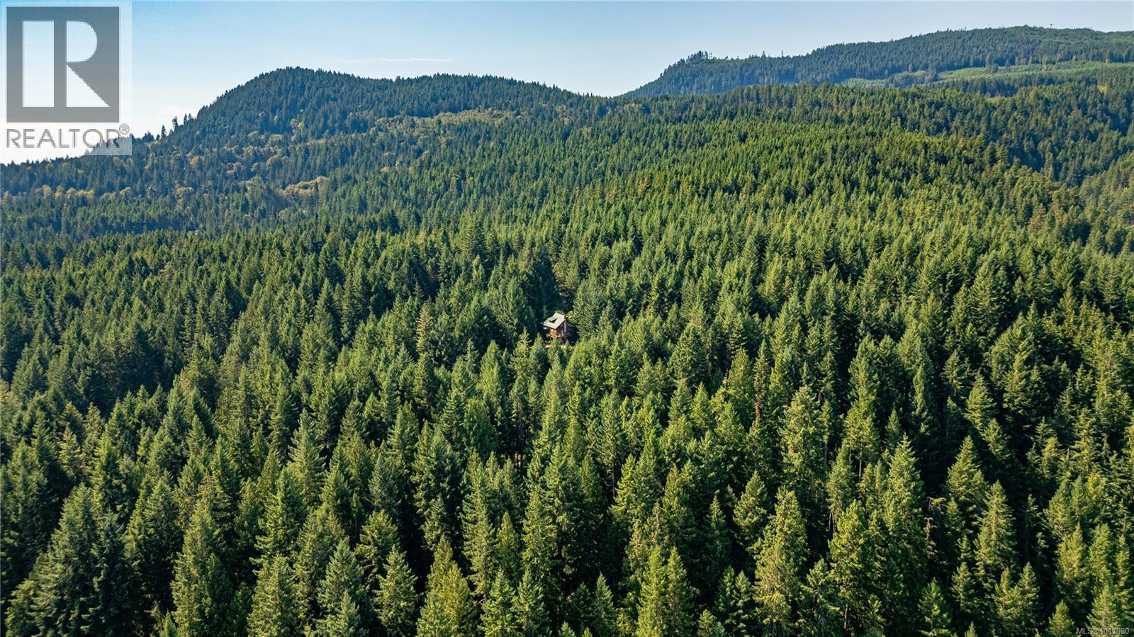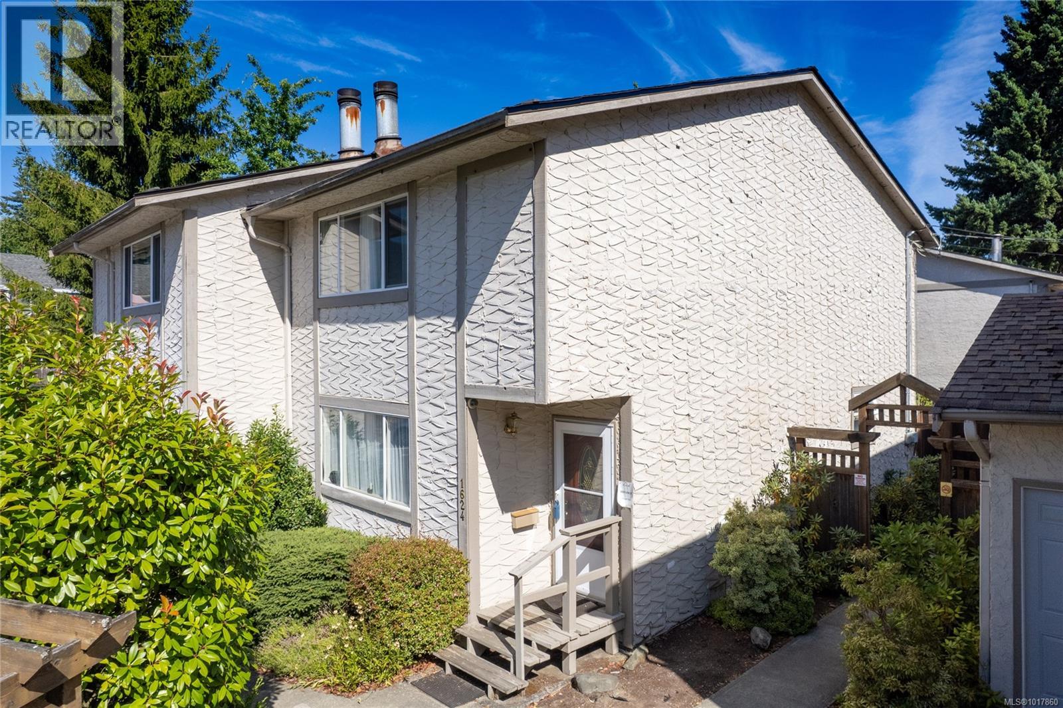- Houseful
- BC
- Cobble Hill
- Cobble Hill
- 3529 Dougan Dr
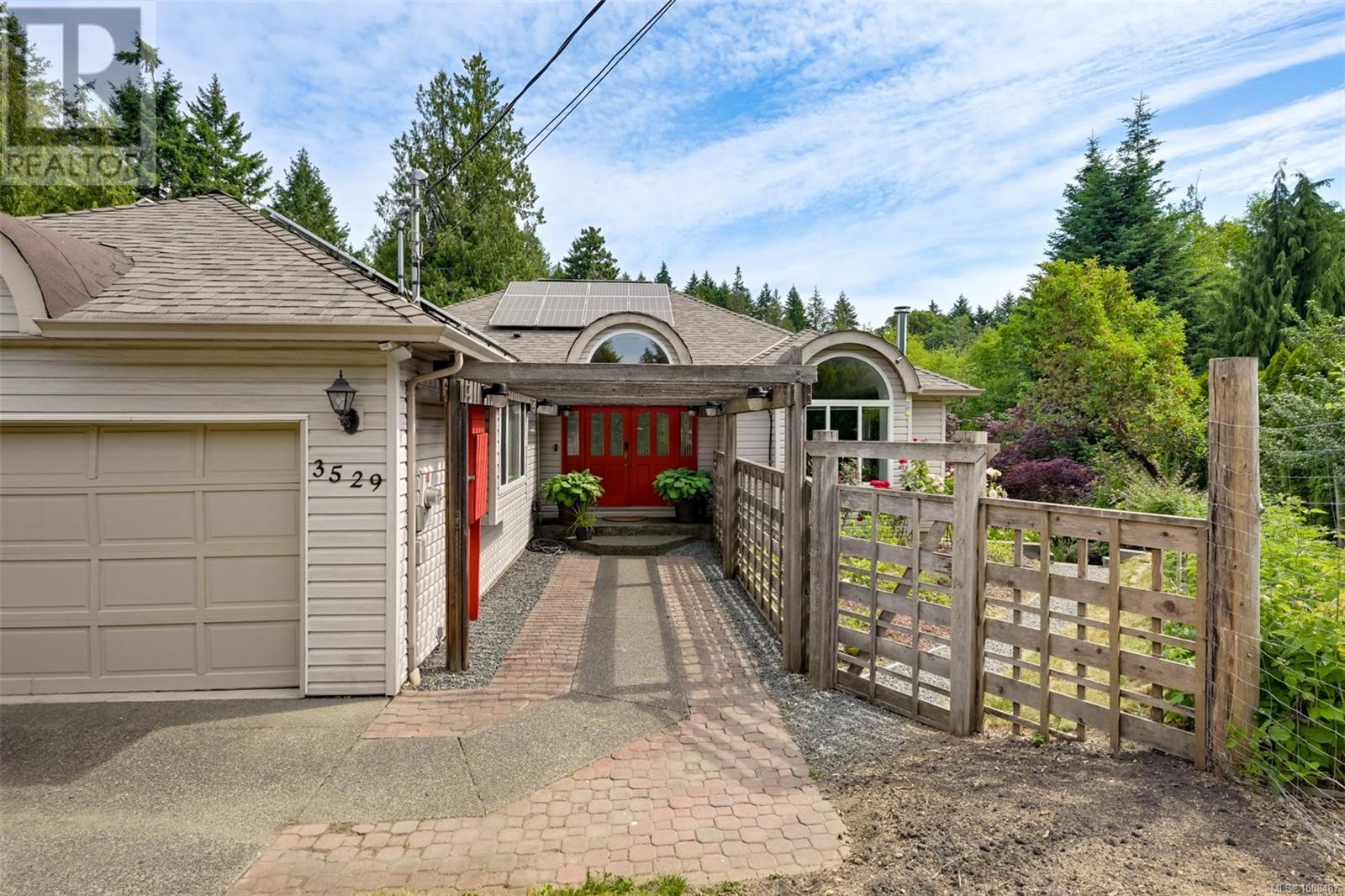
3529 Dougan Dr
3529 Dougan Dr
Highlights
Description
- Home value ($/Sqft)$192/Sqft
- Time on Houseful88 days
- Property typeSingle family
- Neighbourhood
- Median school Score
- Lot size0.90 Acre
- Year built1994
- Mortgage payment
This custom 4,000+ sqft home blends comfort, sustainability, and rural charm. Set on nearly 1 acre, this 5 bed, 3 bath property is ideal for a hobby farm or home-based business. The flexible floor plan offers countless possibilities. Upstairs features 3 bedrooms and multiple living areas. The spacious primary suite includes an ensuite with a soaker tub and separate shower. Two new wood stoves—one a cookstove with oven—add rustic warmth. The lower level offers a grand wood-panelled office, 2 additional bedrooms, and a bathroom. A large crawl space provides ample storage. Relax in the hot tub overlooking landscaped grounds filled with herbs, berries, fruit trees, and perennials. Grow your own in two greenhouses and a chicken coop. A new solar system with battery bank ensures reliable, energy-efficient living. 2024 electricity costs were only $127! Near Cobble Hill Mountain, Shawnigan Lake, and village amenities this is country living at its best. Quick possession is available! (id:63267)
Home overview
- Cooling None
- Heat source Electric, wood
- Heat type Baseboard heaters
- # parking spaces 6
- # full baths 3
- # total bathrooms 3.0
- # of above grade bedrooms 5
- Has fireplace (y/n) Yes
- Community features Pets allowed, family oriented
- Subdivision Cobble hill
- Zoning description Residential
- Lot dimensions 0.9
- Lot size (acres) 0.9
- Building size 5490
- Listing # 1008487
- Property sub type Single family residence
- Status Active
- Bedroom 3.353m X Measurements not available
Level: Lower - Workshop 3.048m X Measurements not available
Level: Lower - Den 4.039m X 2.997m
Level: Lower - Office 2.718m X 4.521m
Level: Lower - 4.394m X 4.47m
Level: Lower - Bathroom 3 - Piece
Level: Lower - 2.565m X 4.191m
Level: Lower - 14.757m X 5.944m
Level: Lower - Hobby room 8.204m X 3.581m
Level: Lower - Bedroom 3.886m X 2.819m
Level: Lower - Library 3.683m X 6.325m
Level: Lower - Workshop 3.505m X 6.147m
Level: Lower - Primary bedroom 5.105m X 3.632m
Level: Main - Kitchen 3.785m X 3.632m
Level: Main - Bedroom 3.023m X 3.073m
Level: Main - Laundry 1.956m X 2.997m
Level: Main - Ensuite 4 - Piece
Level: Main - Dining nook 3.048m X Measurements not available
Level: Main - Bathroom 5 - Piece
Level: Main - Bedroom 3.023m X 3.429m
Level: Main
- Listing source url Https://www.realtor.ca/real-estate/28656870/3529-dougan-dr-cobble-hill-cobble-hill
- Listing type identifier Idx

$-2,723
/ Month





