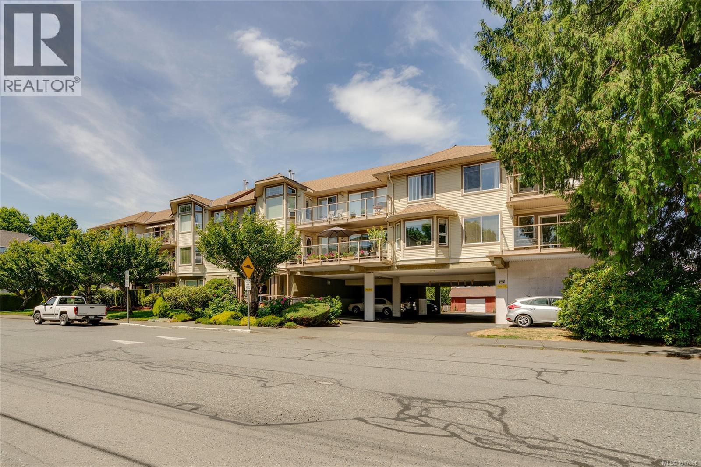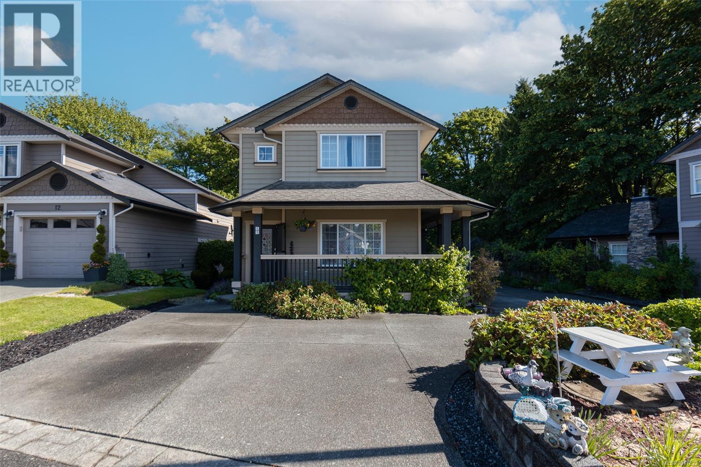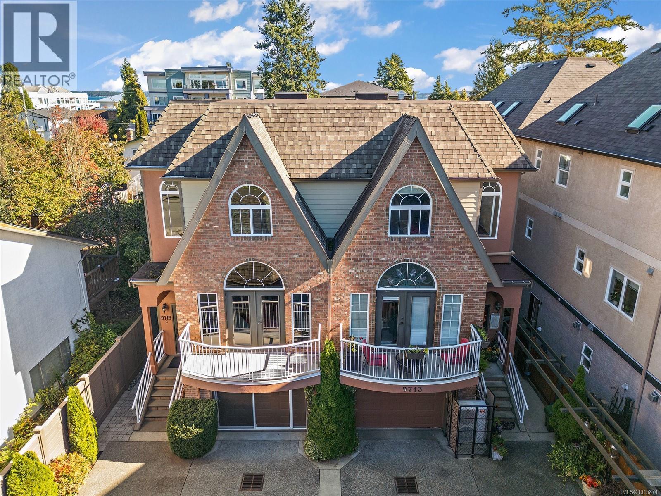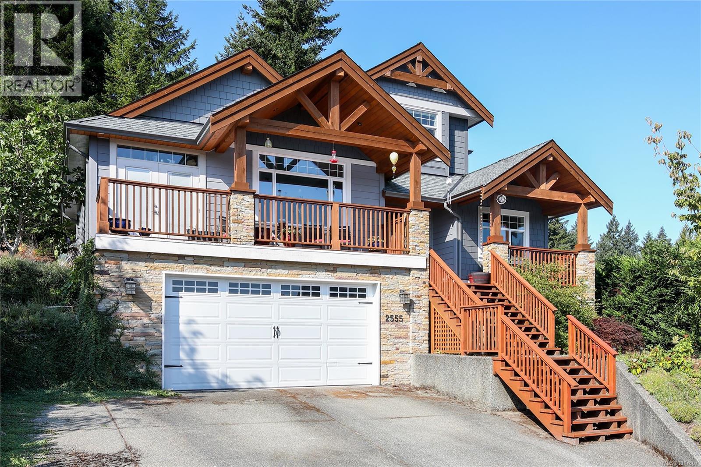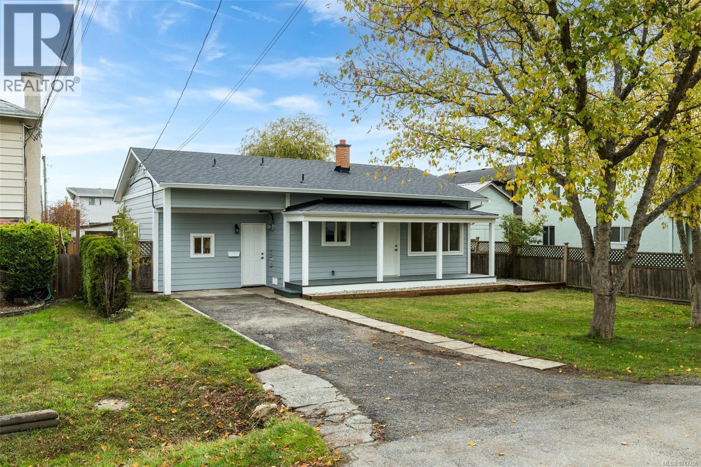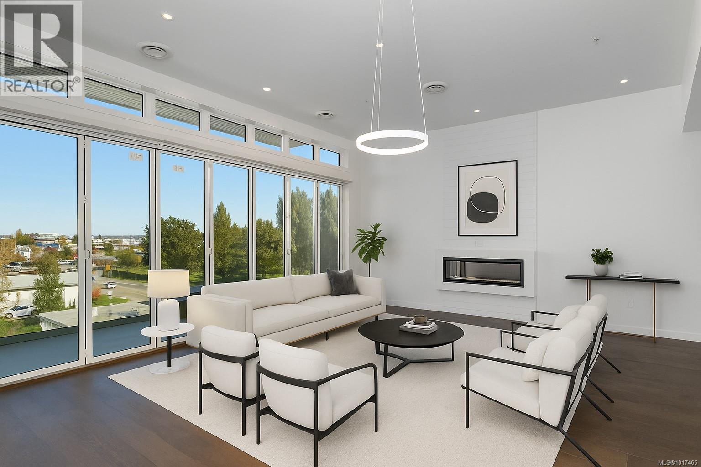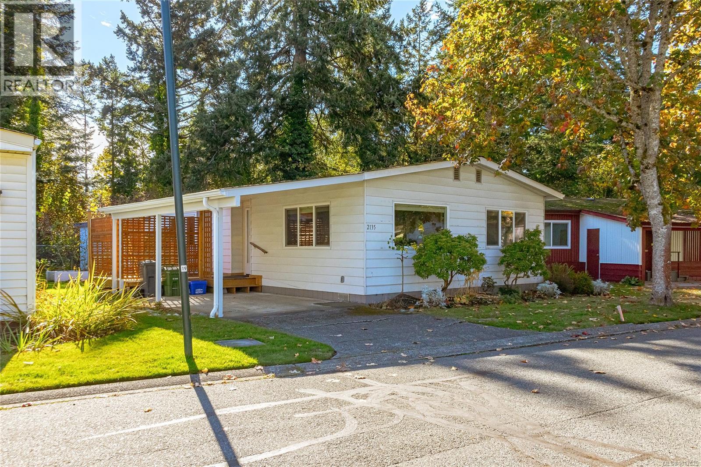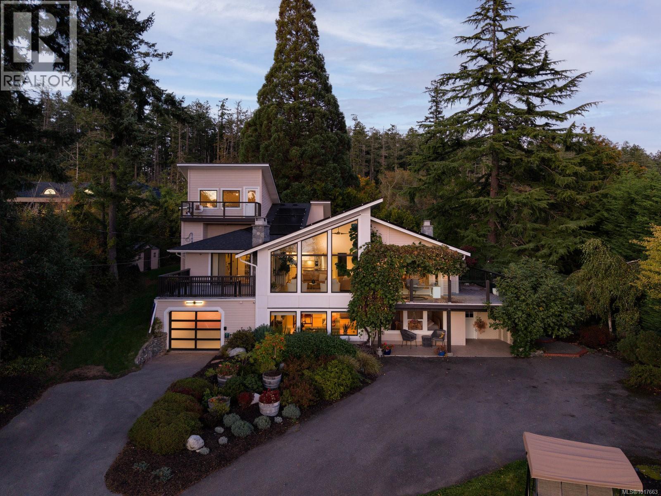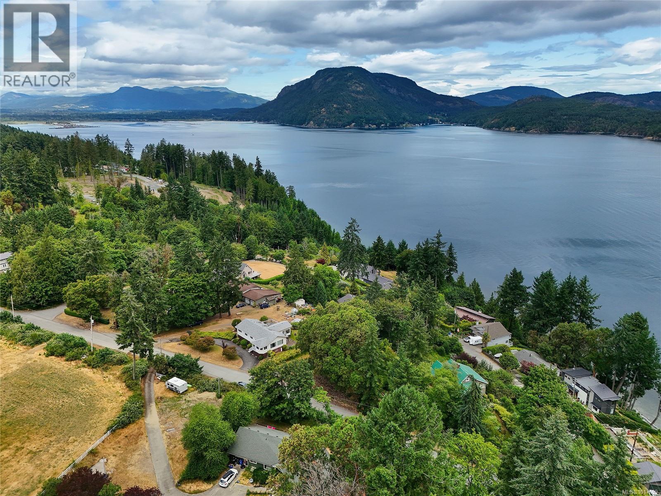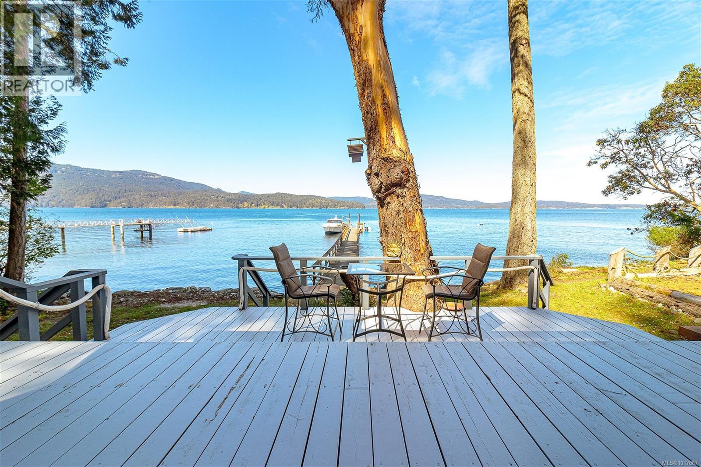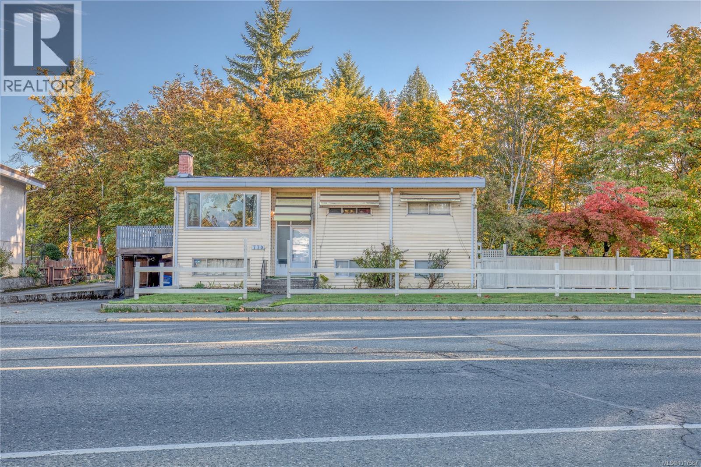- Houseful
- BC
- Cobble Hill
- Cobble Hill
- 3545 Dougan Dr
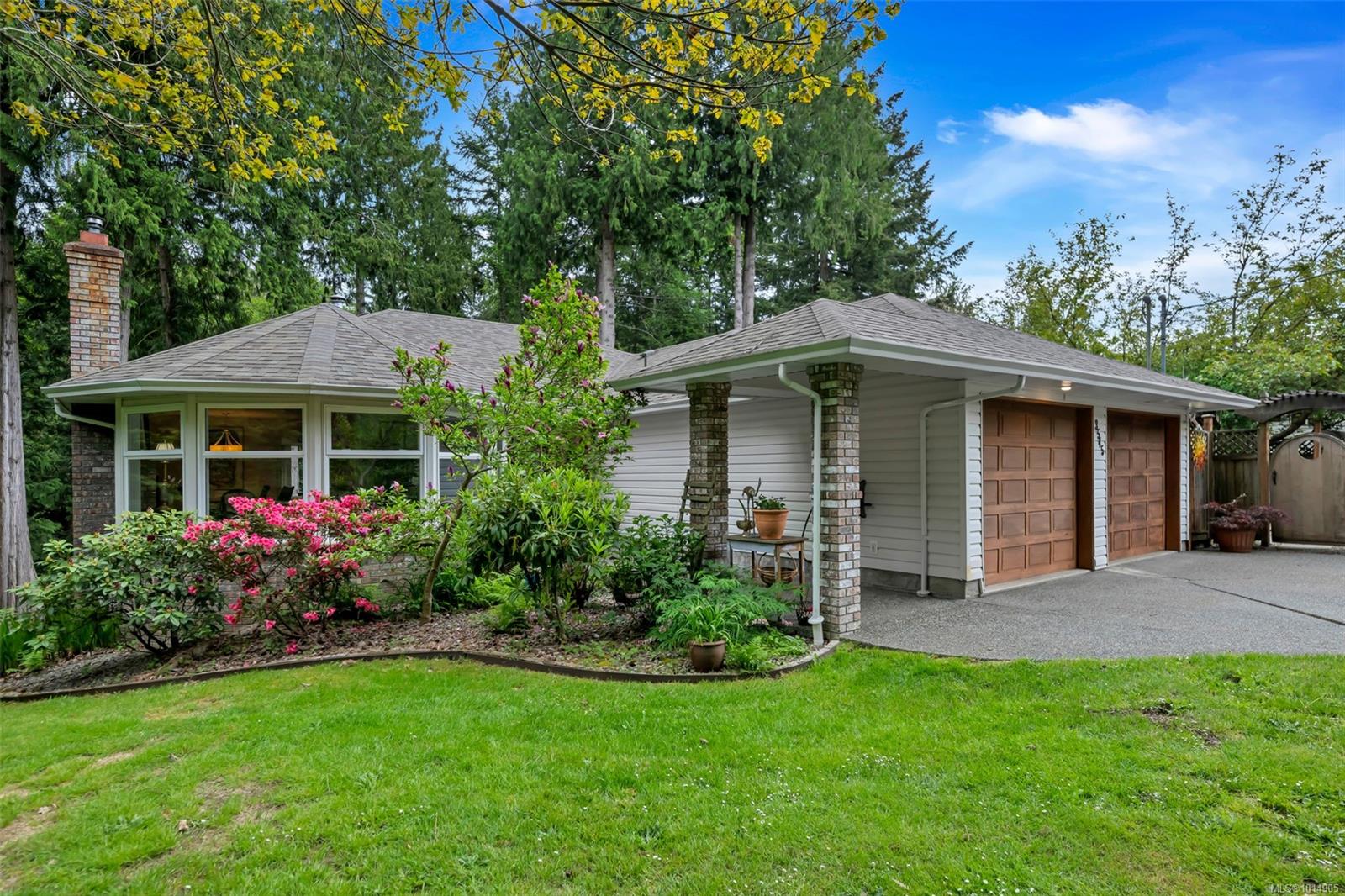
Highlights
Description
- Home value ($/Sqft)$168/Sqft
- Time on Houseful22 days
- Property typeResidential
- Neighbourhood
- Median school Score
- Lot size1.05 Acres
- Year built1994
- Garage spaces2
- Mortgage payment
Cobble Hill living at its best. Tucked away on a quiet no-through road, this 4-bed, 2-bath rancher rests on a full acre of usable land - offering the space and flexibility that’s becoming increasingly rare! Inside, the home features a bright, functional main floor and a finished full-height basement that’s ready for your ideas: think in-law suite, home gym, daycare, media room, or hobby area. Outside, there’s a wide driveway, a true double garage, and plenty of room for gardening, play, or simply enjoying the privacy and open setting. The location strikes a perfect balance - minutes from excellent schools, hiking and biking trails, and with quick highway access to both Duncan and Victoria. If you’ve been searching for extra space, privacy, and long-term value in one of the Cowichan Valley’s most sought-after communities, this property could be the perfect fit!
Home overview
- Cooling None
- Heat type Baseboard, electric, propane
- Has pool (y/n) Yes
- Sewer/ septic Septic system: common
- Utilities Garbage, recycling
- Construction materials Insulation: ceiling, insulation: walls, vinyl siding
- Foundation Concrete perimeter
- Roof Asphalt shingle
- Exterior features Balcony, balcony/deck, balcony/patio, fenced, garden, swimming pool
- # garage spaces 2
- # parking spaces 2
- Has garage (y/n) Yes
- Parking desc Driveway, garage double, rv access/parking
- # total bathrooms 2.0
- # of above grade bedrooms 4
- # of rooms 16
- Flooring Mixed
- Appliances Dishwasher, dryer, f/s/w/d, freezer, jetted tub, microwave, oven/range electric, refrigerator, washer
- Has fireplace (y/n) Yes
- Laundry information In house
- Interior features Breakfast nook, dining room, dining/living combo, jetted tub, storage
- County Cowichan valley regional district
- Area Malahat & area
- Water source Municipal
- Zoning description Residential
- Exposure Southeast
- Lot desc Acreage, easy access, family-oriented neighbourhood, near golf course, no through road, private, quiet area, recreation nearby, rural setting, wooded
- Lot size (acres) 1.05
- Basement information Crawl space, finished, full, walk-out access
- Building size 5270
- Mls® # 1014905
- Property sub type Single family residence
- Status Active
- Virtual tour
- Tax year 2025
- Bedroom Lower: 13m X 21m
Level: Lower - Lower: 13m X 18m
Level: Lower - Dining room Main: 11m X 10m
Level: Main - Primary bedroom Main: 13m X 12m
Level: Main - Bedroom Main: 10m X 10m
Level: Main - Bedroom Main: 10m X 10m
Level: Main - Ensuite Main: 10m X 5m
Level: Main - Laundry Main: 8m X 12m
Level: Main - Main: 6m X 5m
Level: Main - Bathroom Main: 8m X 7m
Level: Main - Family room Main: 11m X 19m
Level: Main - Kitchen Main: 10m X 12m
Level: Main - Main: 20m X 20m
Level: Main - Main: 6m X 7m
Level: Main - Main: 9m X 8m
Level: Main - Living room Main: 16m X 17m
Level: Main
- Listing type identifier Idx

$-2,270
/ Month

