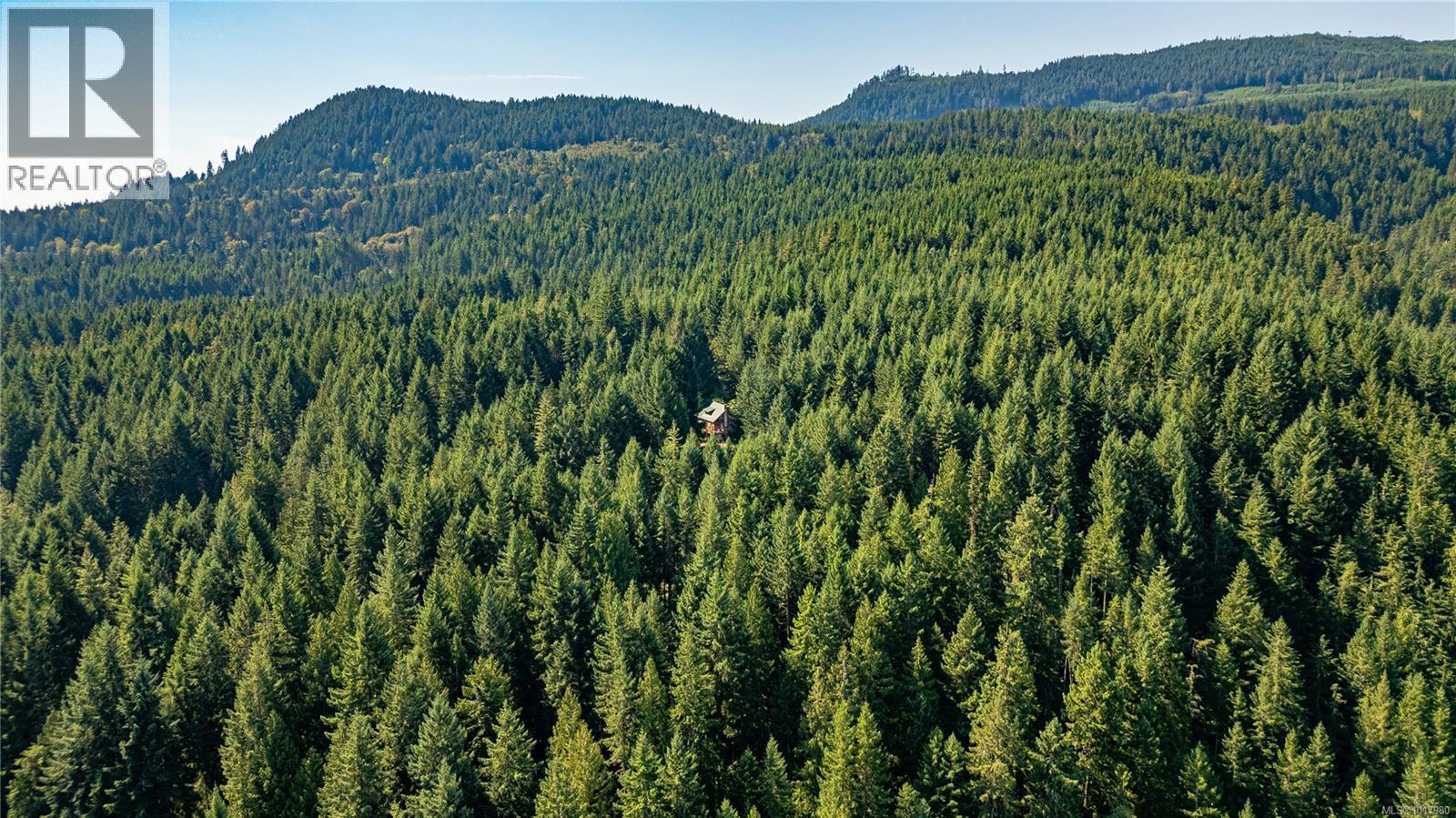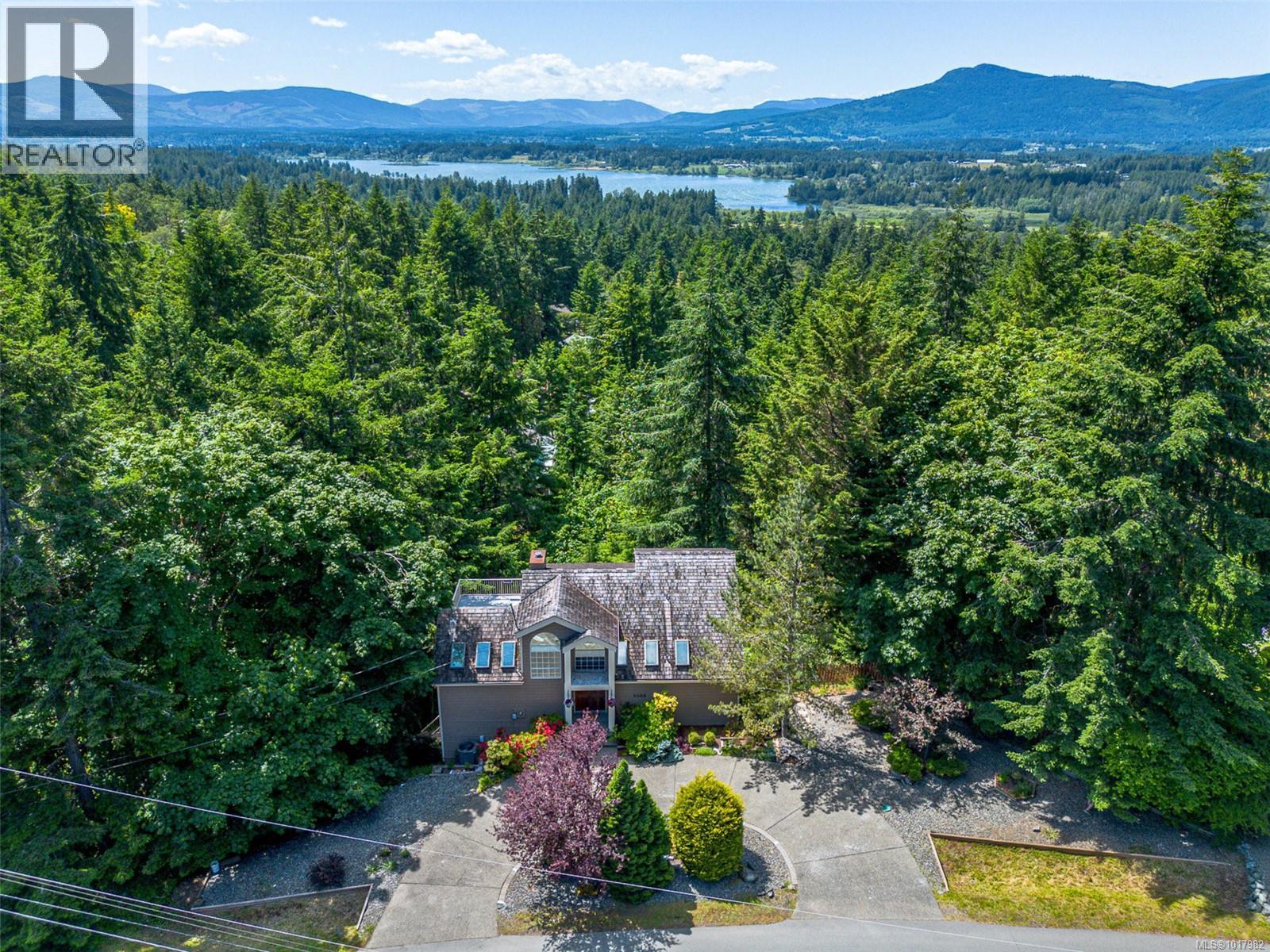- Houseful
- BC
- Cowichan Valley B
- V9L
- 3550 Lakeshaw Rd

3550 Lakeshaw Rd
3550 Lakeshaw Rd
Highlights
Description
- Home value ($/Sqft)$466/Sqft
- Time on Housefulnew 25 hours
- Property typeSingle family
- Lot size10.82 Acres
- Year built1988
- Mortgage payment
This one-of-a-kind 10.82-acre property in the Mountain Road area of the Cowichan Valley offers complete privacy within a natural setting, just 15 minutes south of Duncan. A gated driveway curves through mature fir and cedar trees to the chalet-style house. Outbuildings include a 35’ x 32’ concrete-floor shop, garage and firewood shelter – as well as a fenced vegetable garden, fruit trees, landscaped flower beds and forest trails. The 2401 sq.ft. home welcomes with a tiled entrance leading to an open-concept kitchen and a living area with floor-to-ceiling windows and access to a full wrap-around deck. The top floor is dedicated to the master bedroom with an ensuite. Downstairs offers extra living space and a cozy woodstove, just steps away from an outdoor hot tub. A uniquely peaceful, charming, versatile property waiting to be your Vancouver Island dream home! (id:63267)
Home overview
- Cooling None
- Heat source Electric
- Heat type Baseboard heaters
- # parking spaces 10
- # full baths 3
- # total bathrooms 3.0
- # of above grade bedrooms 3
- Has fireplace (y/n) Yes
- Subdivision Cobble hill
- Zoning description Other
- Lot dimensions 10.82
- Lot size (acres) 10.82
- Building size 2401
- Listing # 1017980
- Property sub type Single family residence
- Status Active
- Ensuite 2.311m X 1.499m
Level: 2nd - Primary bedroom 3.023m X 3.683m
Level: 2nd - Bathroom 2 - Piece
Level: Lower - Laundry 1.27m X 3.759m
Level: Lower - Family room 3.023m X 3.124m
Level: Lower - Mudroom 3.962m X Measurements not available
Level: Lower - Family room 3.835m X 4.013m
Level: Lower - Dining room 2.896m X 3.531m
Level: Main - Kitchen 4.47m X 1.981m
Level: Main - Living room 4.394m X 3.531m
Level: Main - Bedroom 3.886m X 3.632m
Level: Main - 3.962m X Measurements not available
Level: Main - Bathroom 1.702m X 2.083m
Level: Main - Bedroom 3.581m X 2.845m
Level: Main
- Listing source url Https://www.realtor.ca/real-estate/29014176/3550-lakeshaw-rd-cobble-hill-cobble-hill
- Listing type identifier Idx

$-2,985
/ Month













