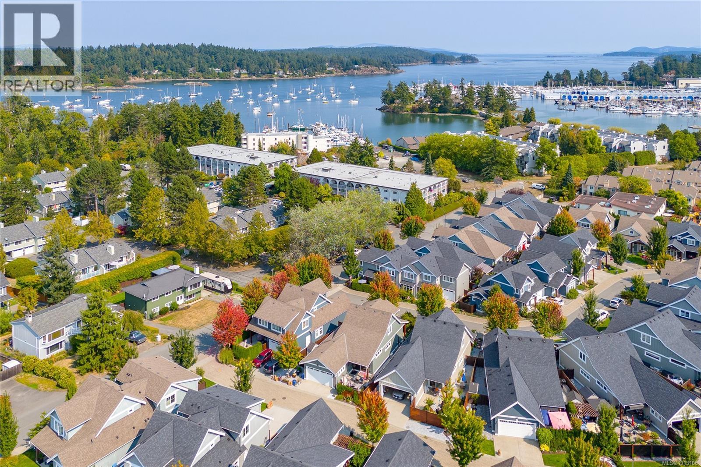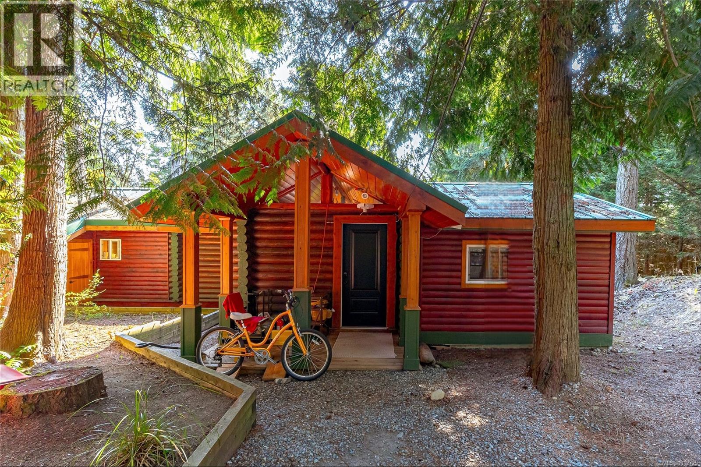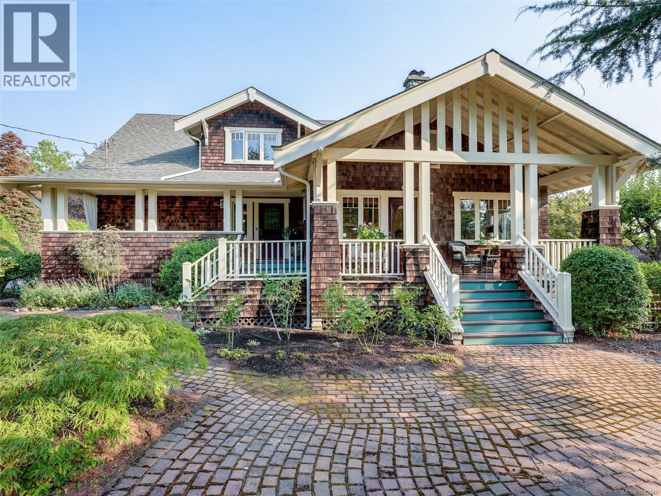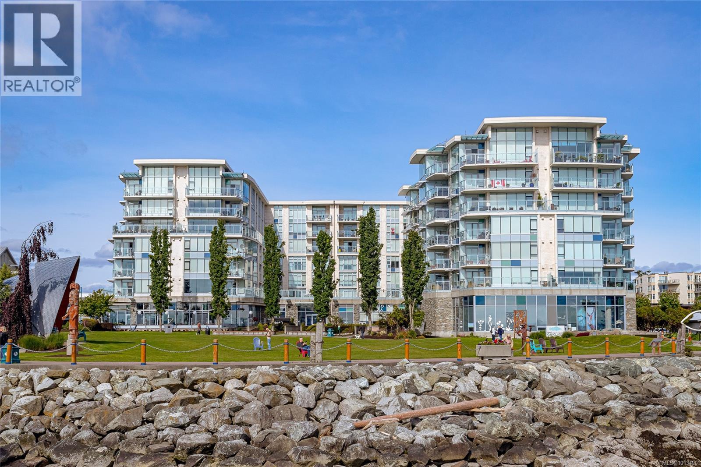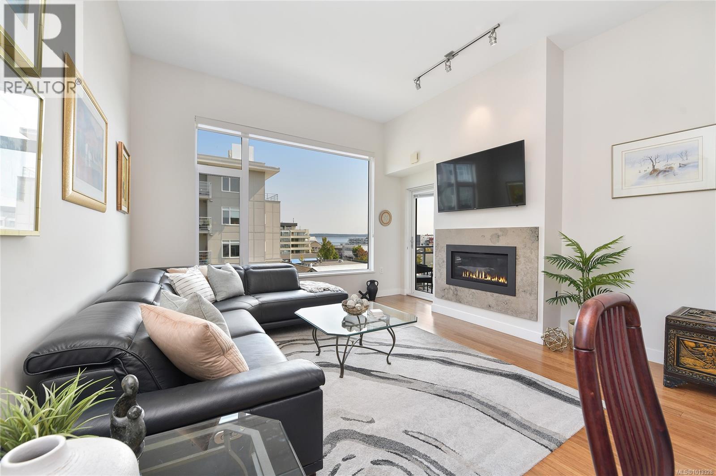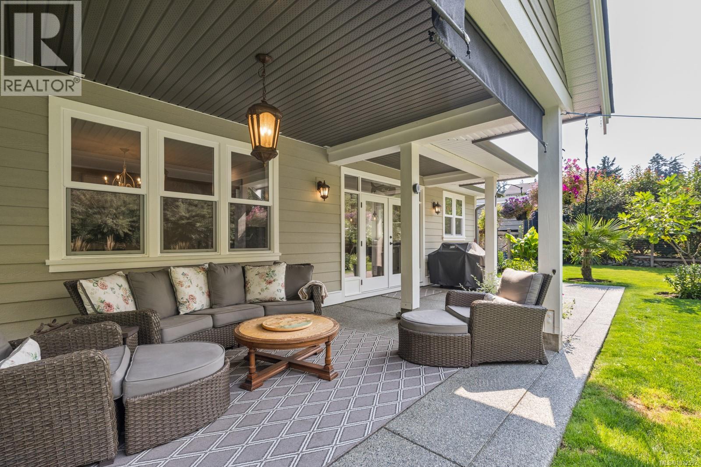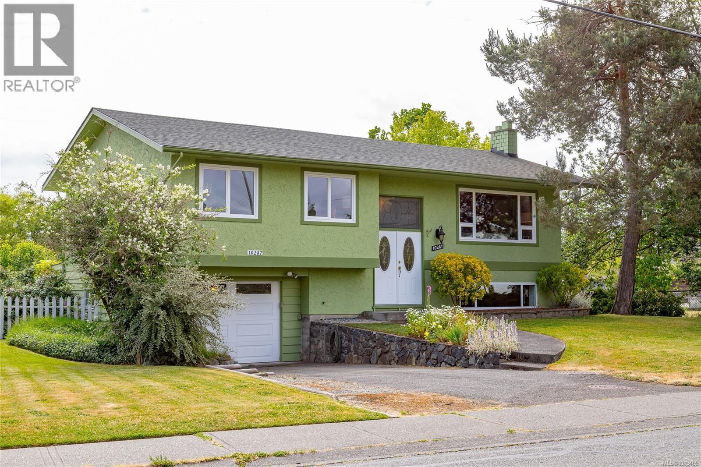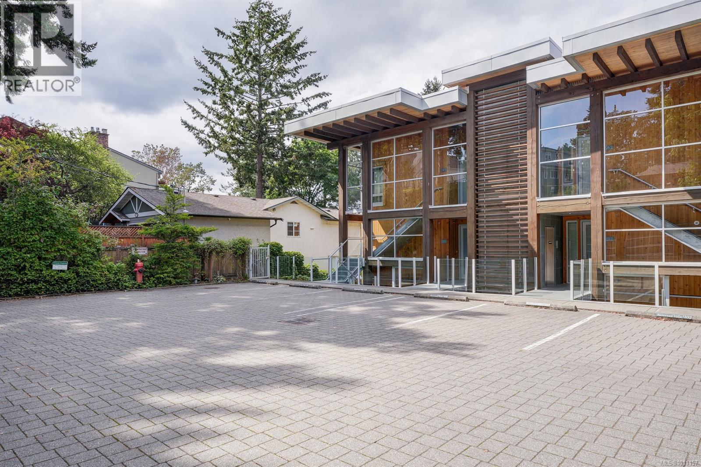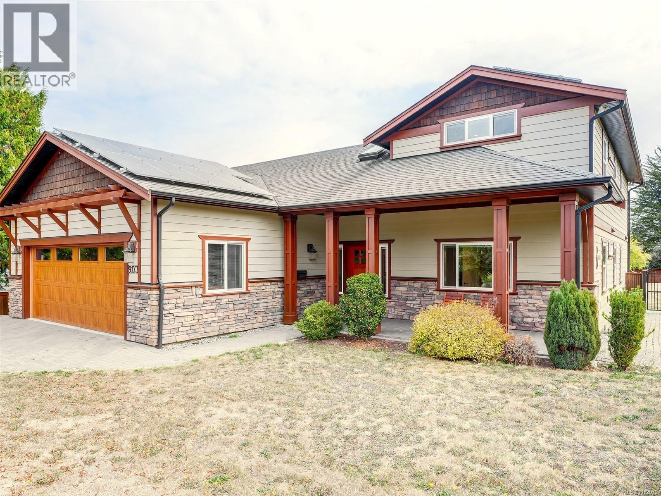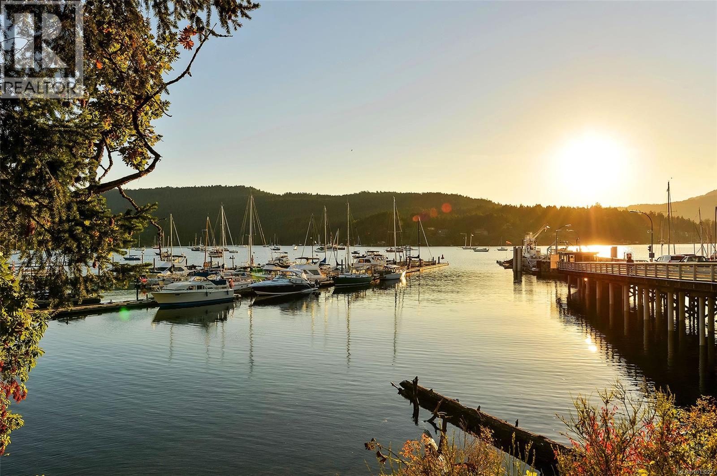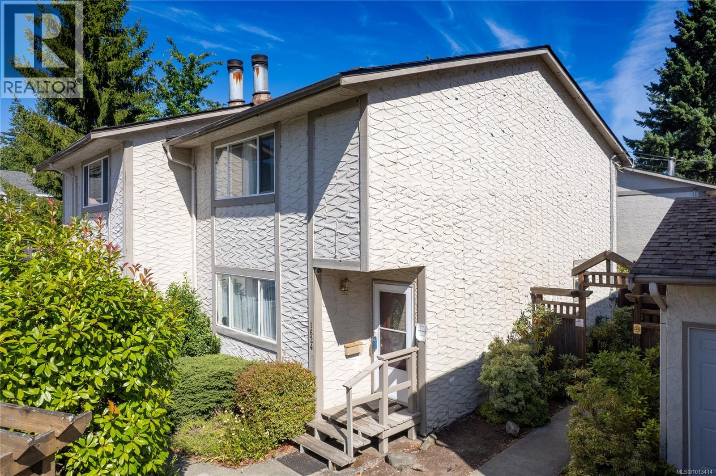- Houseful
- BC
- Cobble Hill
- Cobble Hill
- 3601 Arbutus Dr N
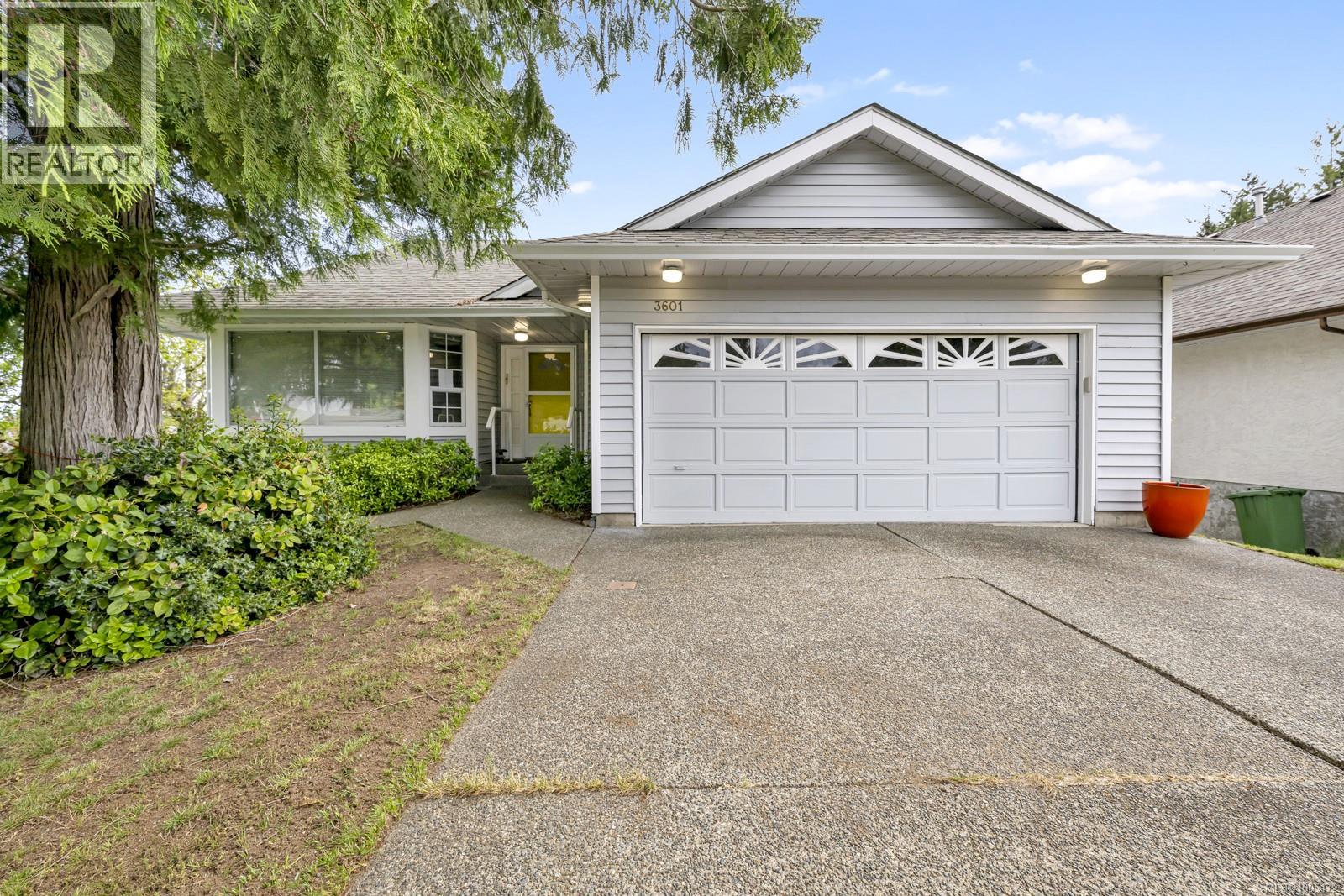
3601 Arbutus Dr N
3601 Arbutus Dr N
Highlights
Description
- Home value ($/Sqft)$342/Sqft
- Time on Houseful70 days
- Property typeSingle family
- StyleOther
- Neighbourhood
- Year built1990
- Mortgage payment
This lovely rancher with full basement is situated on a rare corner lot and offering partial ocean & mountain views. This delightful home is bright and spacious and has been tastefully updated up and down. Some of the main floor features include an entertainment-sized deck, den/office, second bedroom, master bedroom c/w an updated 5-piece ensuite. The brand new kitchen takes advantage of the new open concept design new flooring, freshly painted throughout and spacious sitting areas c/w fireplace for those long winter nights. Lower level features another bedroom another bathroom and sitting area plus loads of storage workshop area and a golf cart garage. The oppoutunities that Arbutus Ridge offers are an active 50+ lifestyle, heated seasonal pool, tennis, gym, golf, fully equipped workshop, library, kayak & RV storage, a seaside path and many walking trails (id:55581)
Home overview
- Cooling None
- Heat source Natural gas, wood
- # parking spaces 2
- Has garage (y/n) Yes
- # full baths 3
- # total bathrooms 3.0
- # of above grade bedrooms 3
- Has fireplace (y/n) Yes
- Community features Pets allowed, age restrictions
- Subdivision Arbutus ridge
- View Mountain view, ocean view
- Zoning description Residential
- Lot dimensions 6306
- Lot size (acres) 0.1481673
- Building size 2831
- Listing # 1005172
- Property sub type Single family residence
- Status Active
- Bathroom 3 - Piece
Level: Lower - 6.401m X 3.962m
Level: Lower - Family room 6.706m X 6.401m
Level: Lower - Bedroom 3.353m X 3.048m
Level: Lower - Primary bedroom 5.436m X 3.683m
Level: Main - 1.905m X 3.454m
Level: Main - Ensuite 5 - Piece
Level: Main - Bedroom 3.099m X 3.048m
Level: Main - Kitchen 4.597m X 4.267m
Level: Main - Den 3.962m X 3.099m
Level: Main - Bathroom 4 - Piece
Level: Main - Dining room 2.769m X 3.658m
Level: Main - Living room 3.48m X 5.105m
Level: Main
- Listing source url Https://www.realtor.ca/real-estate/28543317/3601-arbutus-dr-n-cobble-hill-cobble-hill
- Listing type identifier Idx

$-2,102
/ Month


