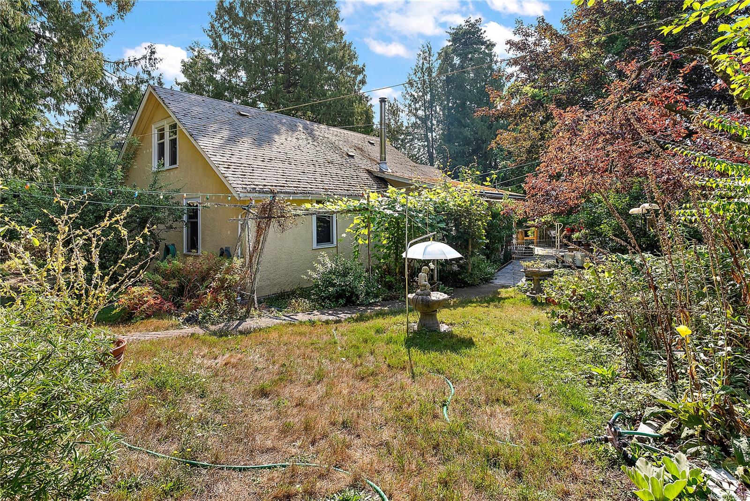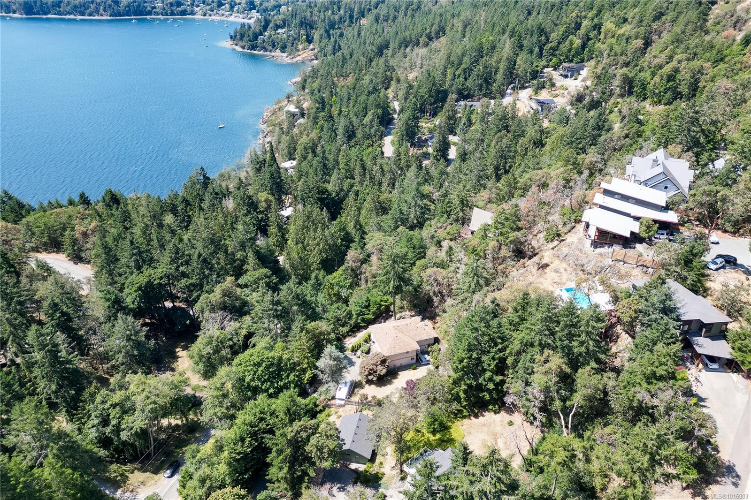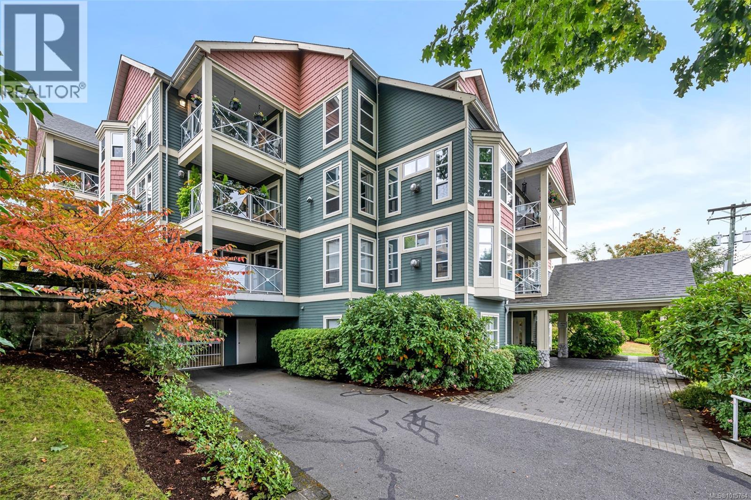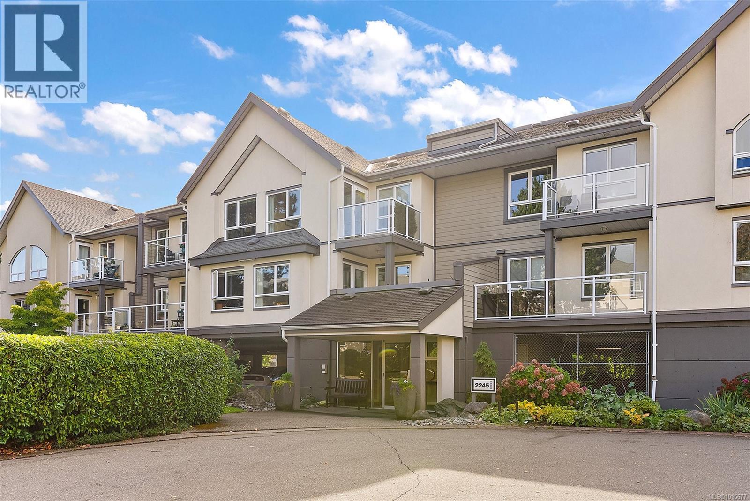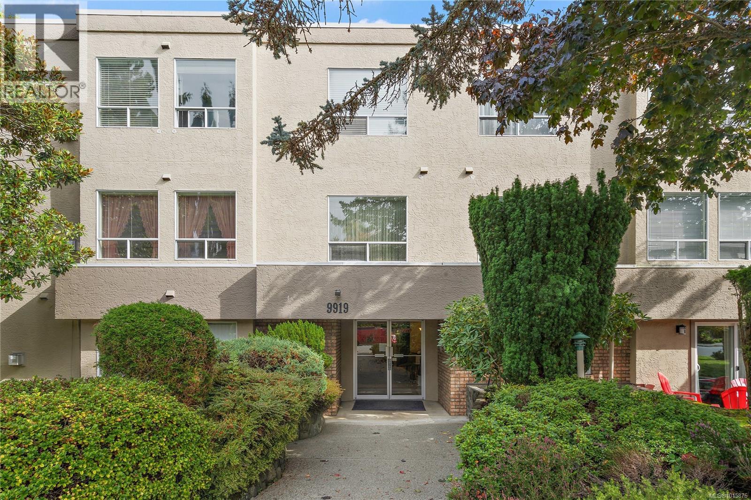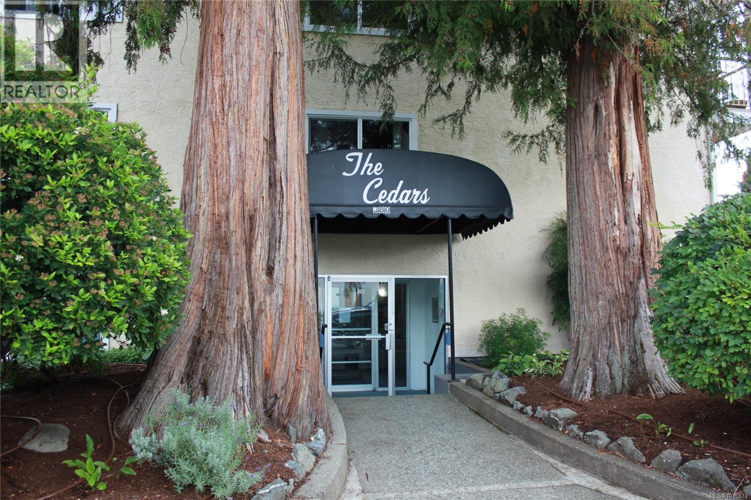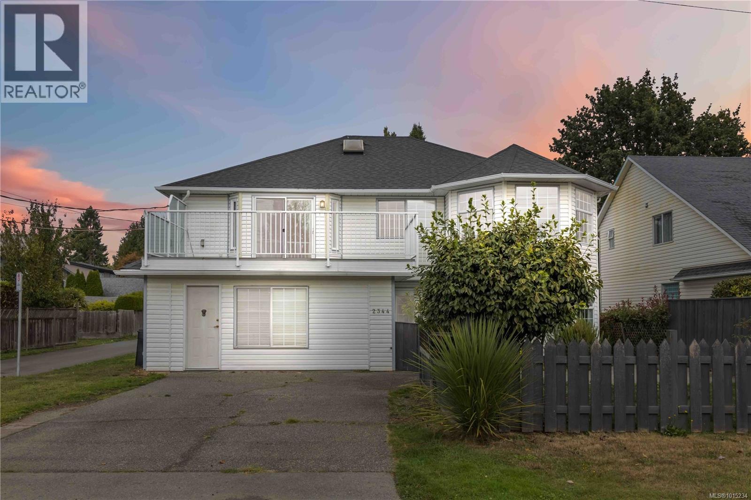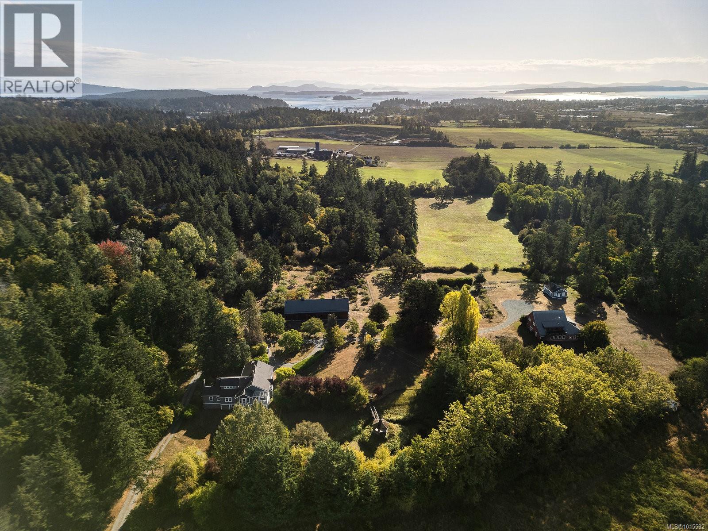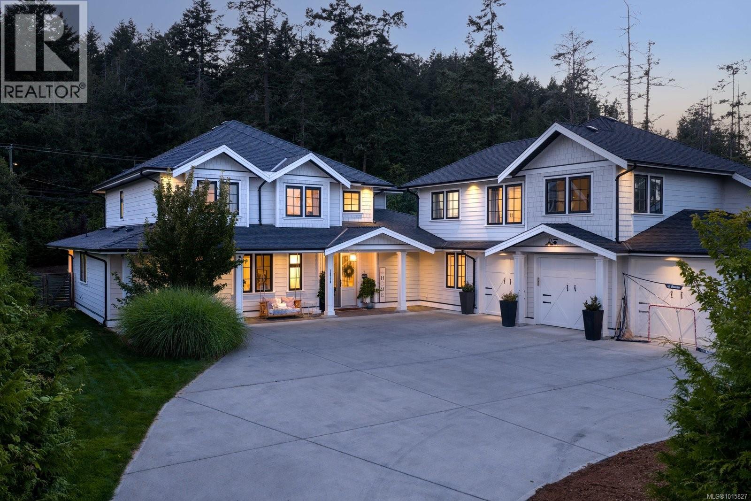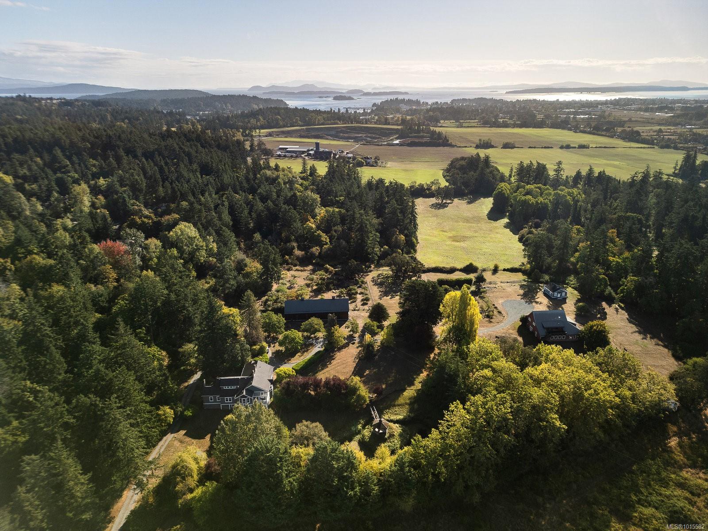- Houseful
- BC
- Cobble Hill
- Cobble Hill
- 3619 Park Ln
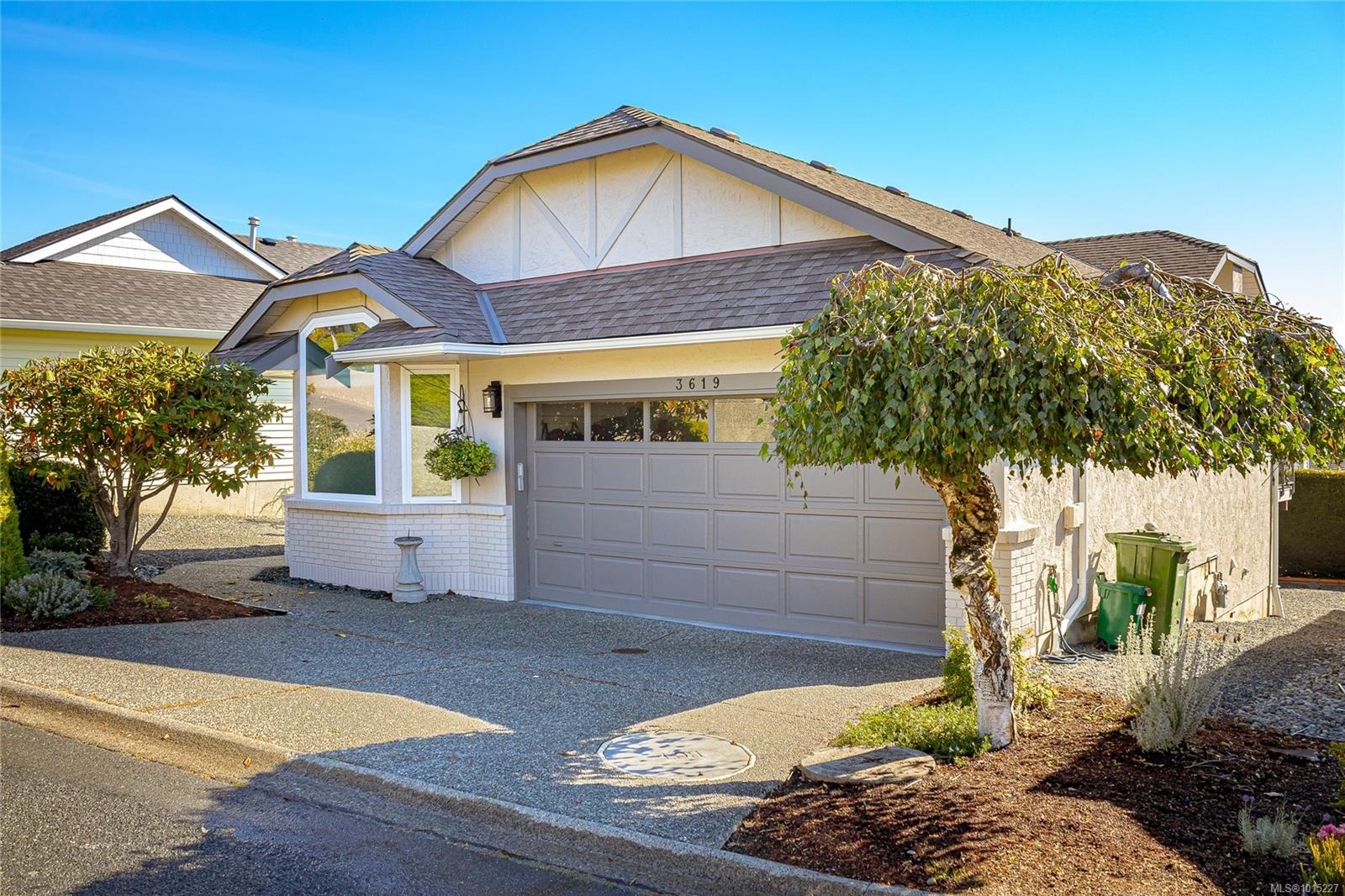
Highlights
Description
- Home value ($/Sqft)$455/Sqft
- Time on Housefulnew 4 hours
- Property typeResidential
- StyleTudor
- Neighbourhood
- Lot size5,663 Sqft
- Year built1990
- Garage spaces2
- Mortgage payment
Step into this gorgeous 2-bedroom main level living gem where thoughtful upgrades meet carefree living! With vaulted ceilings that lift the eye and create an airy sense of space, every corner feels both bright and inviting in this efficient floorplan. Beautifully refreshed with windows, floors, window coverings, and a stylish upgraded ensuite with heated floor included. This home shines from the inside out. The stainless steel appliances gleam in the sunny kitchen, while two heat pumps keep you comfortable year-round. Need more room? The unfinished basement offers a world of storage. Outdoors, the expanded sunny deck is the perfect perch to soak up sparkling ocean and mountain views. All of this is tucked inside 55+ Arbutus Ridge, a secure, gated community on the ocean with golf, tennis, fitness, social clubs, and endless opportunities to connect and thrive. Located just steps to the Village Center. This immaculately maintained home is truly a sparkling opportunity.
Home overview
- Cooling Air conditioning
- Heat type Heat pump, natural gas
- Sewer/ septic Sewer connected
- Construction materials Stucco & siding
- Foundation Concrete perimeter
- Roof Asphalt shingle
- # garage spaces 2
- # parking spaces 4
- Has garage (y/n) Yes
- Parking desc Garage double
- # total bathrooms 2.0
- # of above grade bedrooms 2
- # of rooms 15
- Flooring Hardwood, tile
- Has fireplace (y/n) Yes
- Laundry information In house
- County Cowichan valley regional district
- Area Malahat & area
- View Ocean
- Water source Municipal
- Zoning description Residential
- Exposure West
- Lot desc Adult-oriented neighbourhood, gated community, marina nearby, near golf course
- Lot size (acres) 0.13
- Basement information Unfinished, walk-out access
- Building size 1757
- Mls® # 1015227
- Property sub type Single family residence
- Status Active
- Virtual tour
- Tax year 2025
- Basement Lower: 6.045m X 5.512m
Level: Lower - Basement Lower: 5.867m X 5.029m
Level: Lower - Main: 1.448m X 3.454m
Level: Main - Main: 3.708m X 9.5m
Level: Main - Main: 5.486m X 6.375m
Level: Main - Main: 2.413m X 3.048m
Level: Main - Laundry Main: 1.524m X 1.219m
Level: Main - Bathroom Main
Level: Main - Main: 1.702m X 2.261m
Level: Main - Bedroom Main: 2.896m X 3.988m
Level: Main - Ensuite Main
Level: Main - Kitchen Main: 5.512m X 3.124m
Level: Main - Living room Main: 3.099m X 5.004m
Level: Main - Dining room Main: 2.413m X 3.023m
Level: Main - Primary bedroom Main: 4.216m X 3.505m
Level: Main
- Listing type identifier Idx

$-2,133
/ Month


