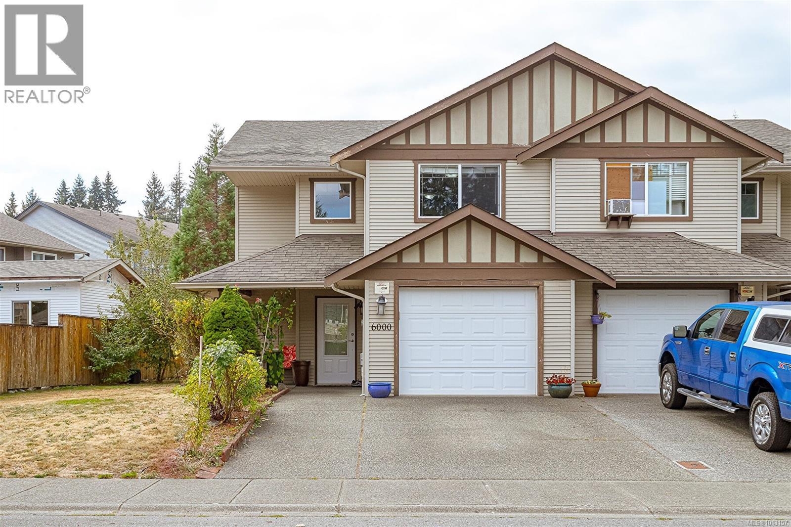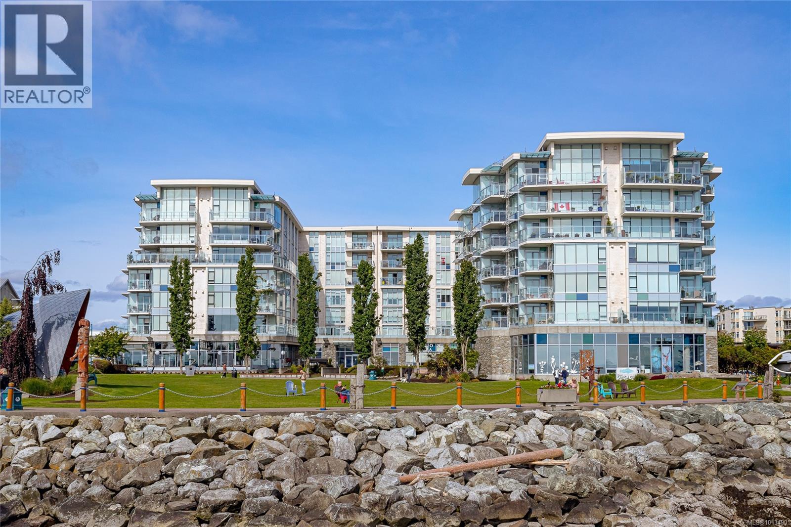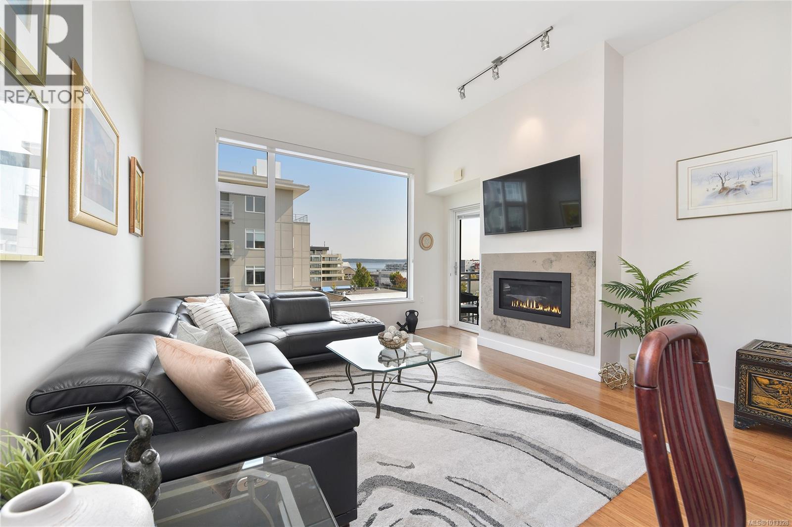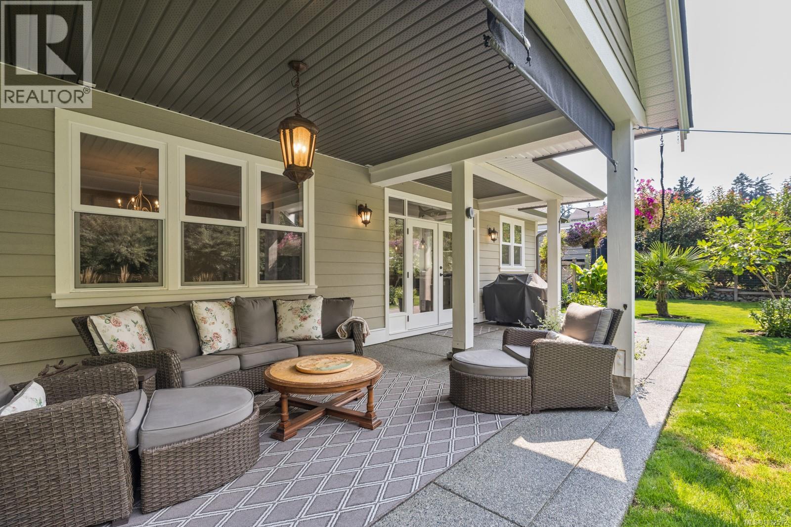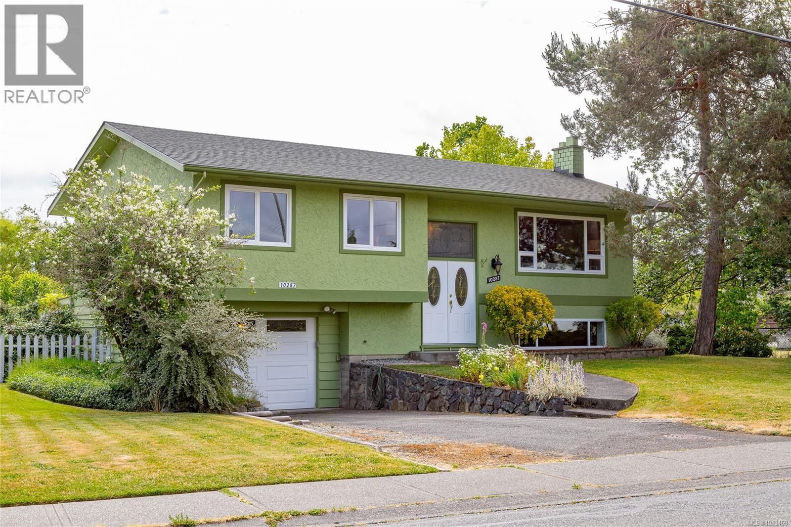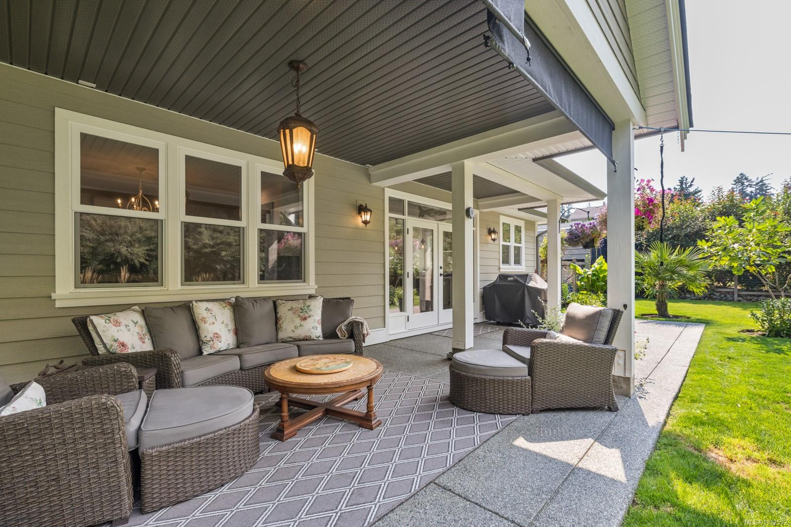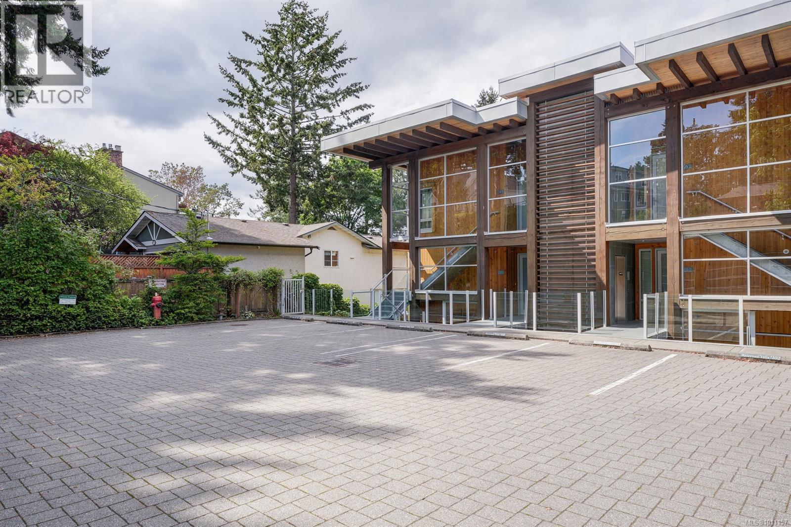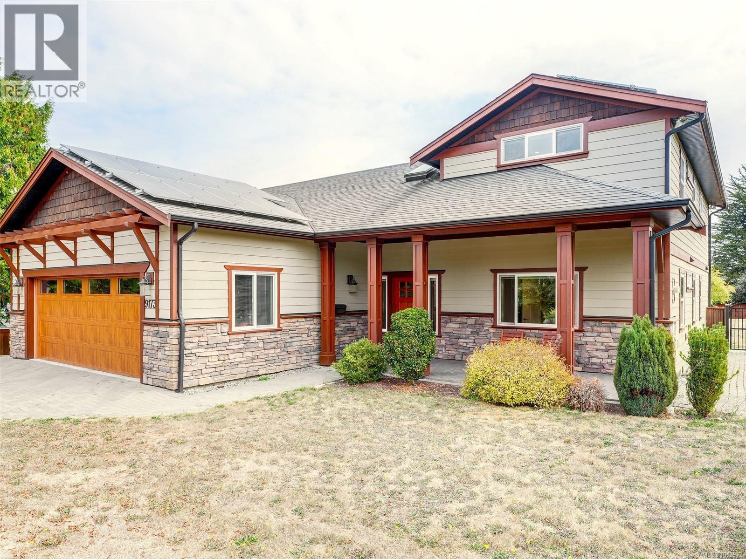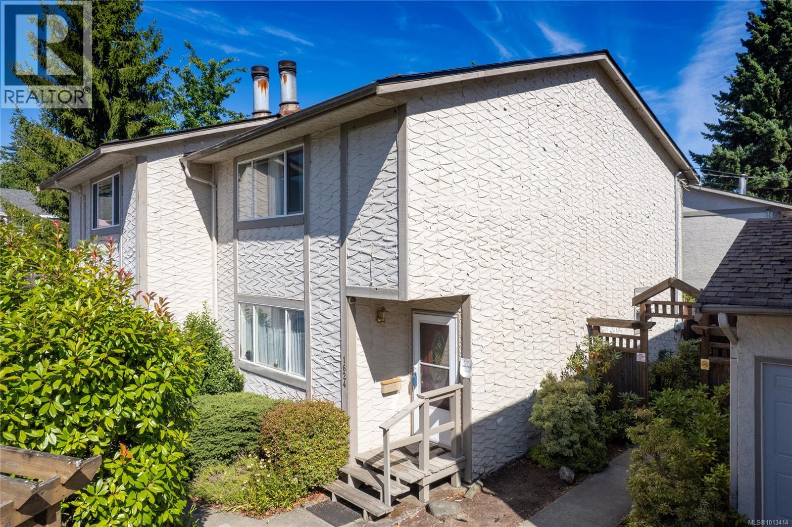- Houseful
- BC
- Cobble Hill
- Cobble Hill
- 3626 Christina Dr
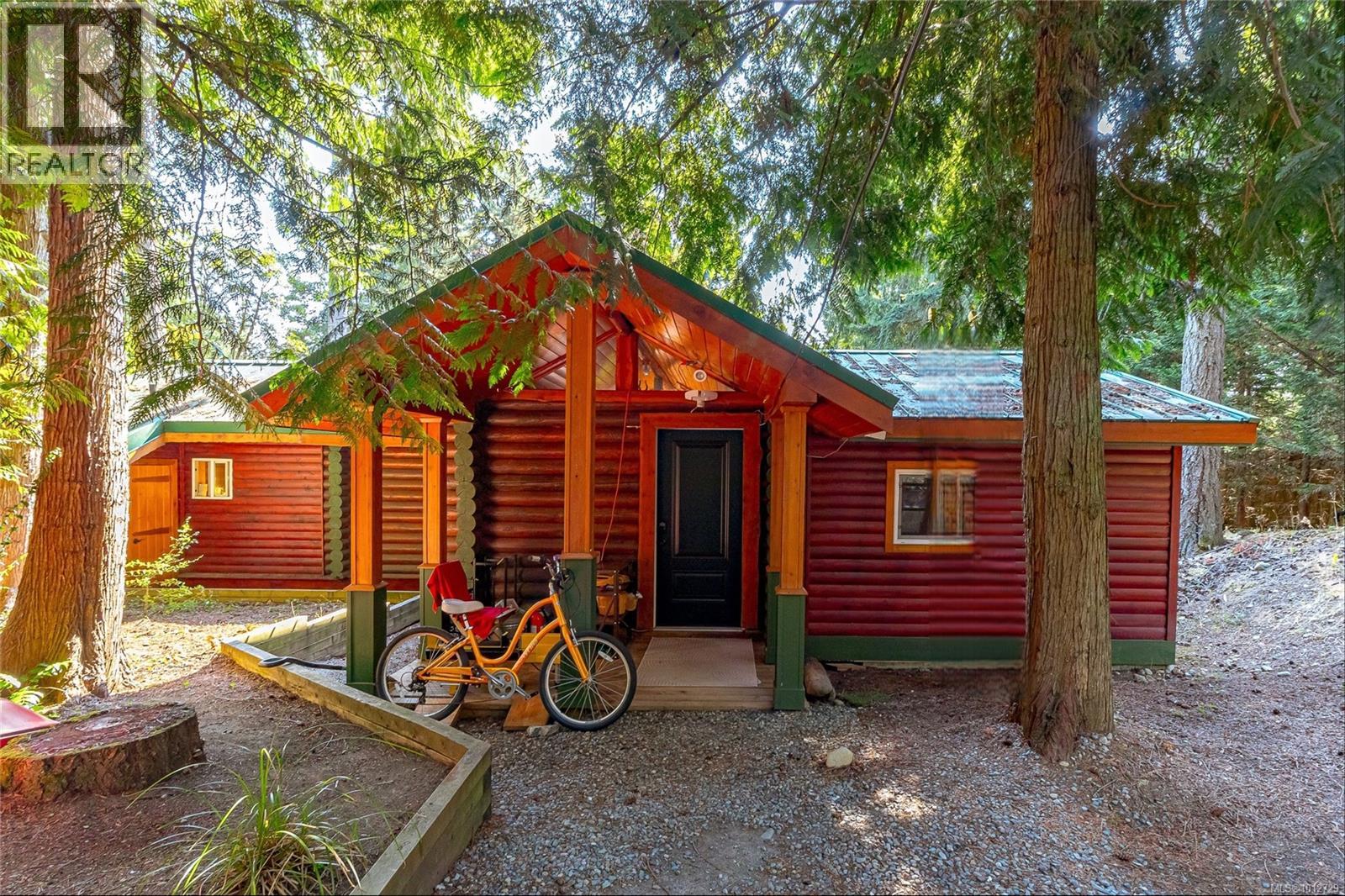
Highlights
Description
- Home value ($/Sqft)$756/Sqft
- Time on Housefulnew 1 hour
- Property typeSingle family
- StyleCottage,cabin,log house/cabin
- Neighbourhood
- Median school Score
- Lot size0.99 Acre
- Year built2011
- Mortgage payment
Nestled in the executive neighbourhood of Braithwaite Estates in Cobble Hill, this picturesque flat acre offers endless potential. The 706sqft log home is pristine, featuring two bedrooms, heated floors, and a charming galley kitchen. Outside, there are multiple decks and a fire pit! The former 528sqft show car garage has been transformed into a bright suite with its own laundry, providing excellent guest or rental space. The grounds feel like a private park, with mature rhododendrons, dogwood, magnolias, countless fruit trees, and non-typical native trees, it is impossible to list them all! Zoned RR3, the property allows for an additional dwelling, making it ideal for multi-generational living or investment. Perfectly situated near all amenities, the Cowichan Valley Trail network, Golf Courses, Mill Bay Marina, and has quick access to private schools. A rare opportunity to enjoy country living with proximity to amenities in one of South Cowichan's most desirable neighbourhoods. (id:63267)
Home overview
- Cooling None
- Heat source Wood, other
- # parking spaces 6
- Has garage (y/n) Yes
- # full baths 2
- # total bathrooms 2.0
- # of above grade bedrooms 3
- Has fireplace (y/n) Yes
- Subdivision Cobble hill
- Zoning description Unknown
- Lot dimensions 0.99
- Lot size (acres) 0.99
- Building size 1234
- Listing # 1012729
- Property sub type Single family residence
- Status Active
- Bedroom 4.089m X 7.595m
- Kitchen 1.702m X 3.734m
- Other 2.311m X 2.972m
- Living room 2.845m X 2.896m
Level: Main - Kitchen 3.404m X 1.397m
Level: Main - Primary bedroom 3.556m X 2.87m
Level: Main - Bedroom 3.556m X 2.87m
Level: Main - Bathroom 3 - Piece
Level: Main - Bathroom 4 - Piece
Level: Main - 2.87m X 2.845m
Level: Main - Porch 3.15m X 1.93m
Level: Main - Dining room 2.87m X 2.87m
Level: Main
- Listing source url Https://www.realtor.ca/real-estate/28845592/3626-christina-dr-cobble-hill-cobble-hill
- Listing type identifier Idx

$-2,488
/ Month

