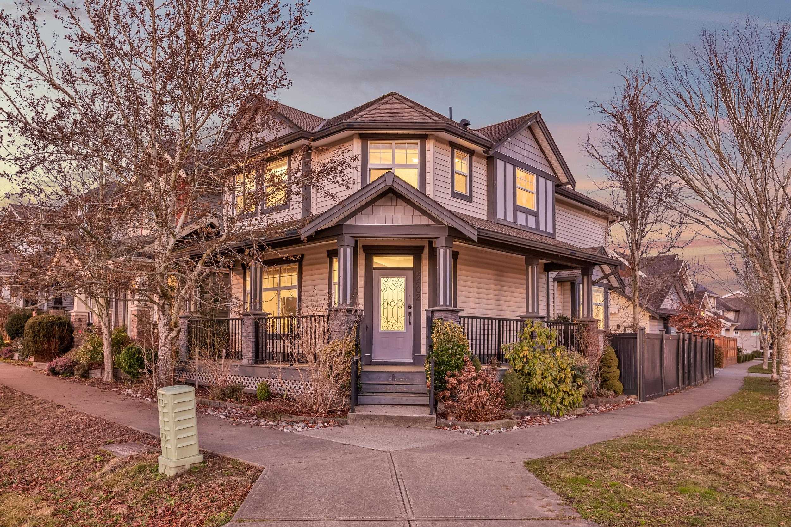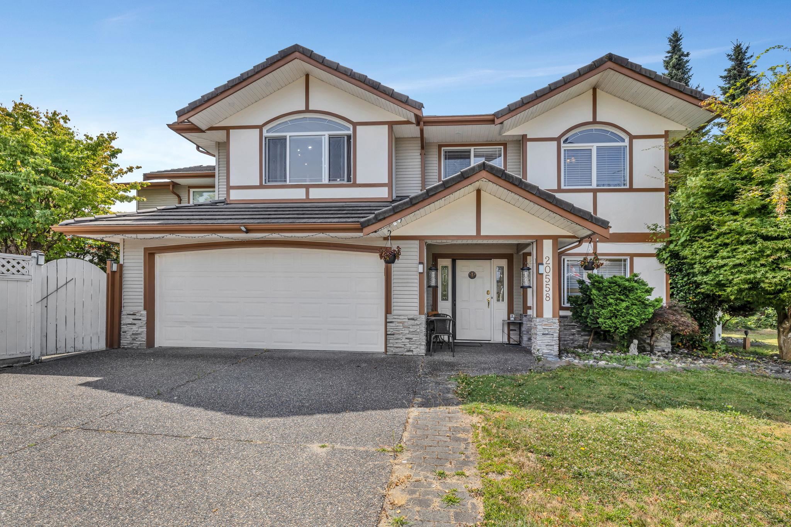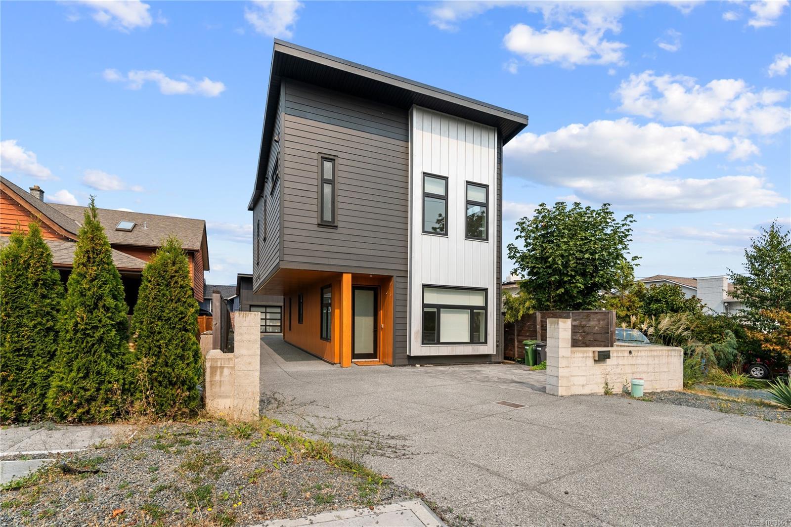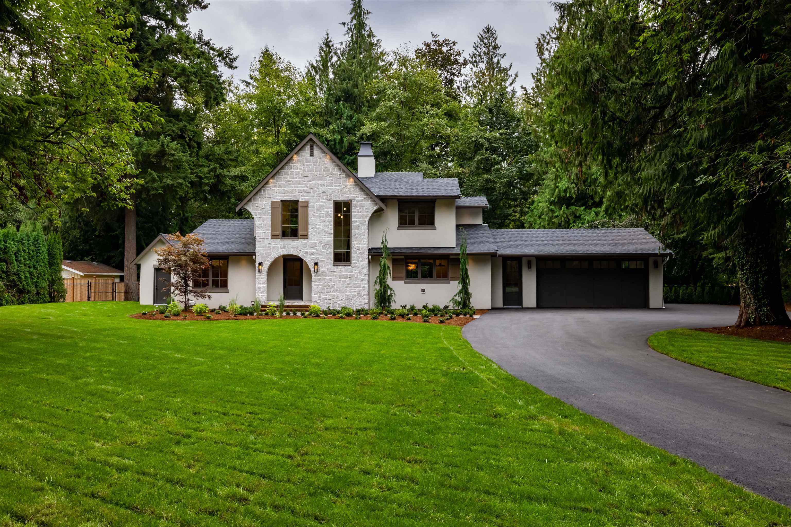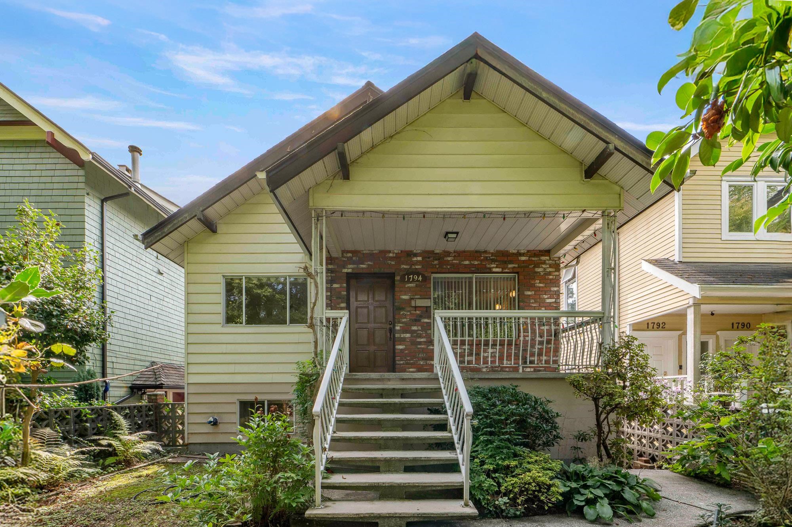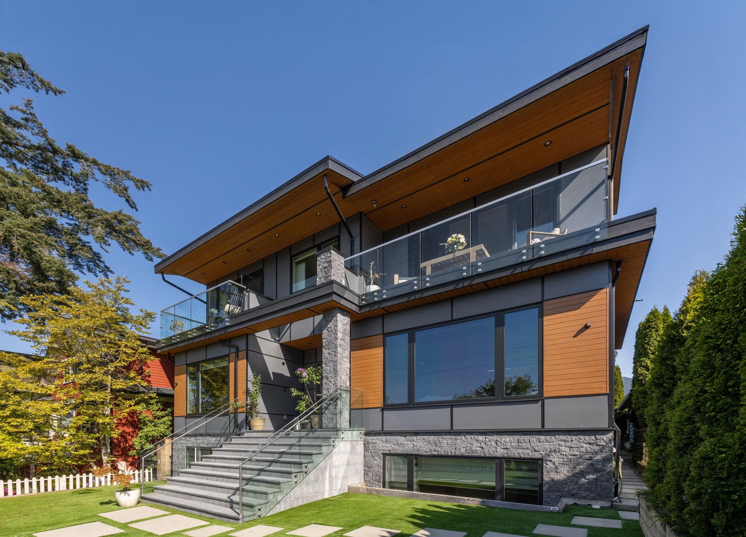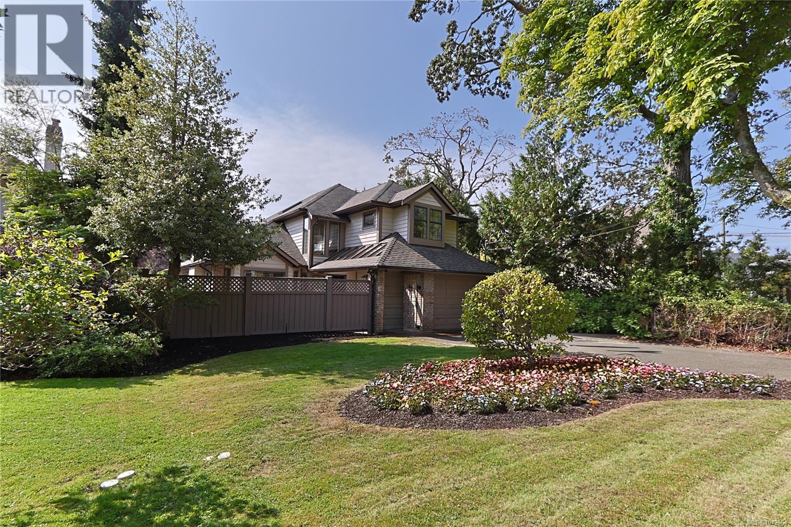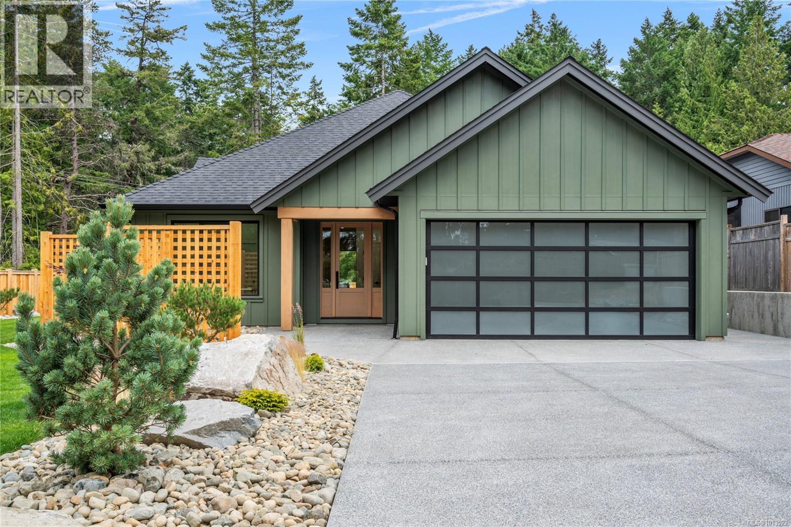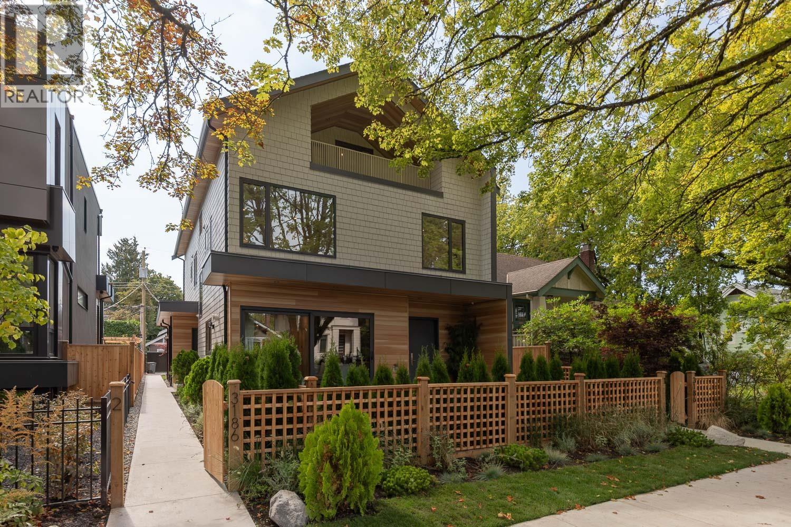- Houseful
- BC
- Cobble Hill
- Cobble Hill
- 3635 Arbutus Dr N
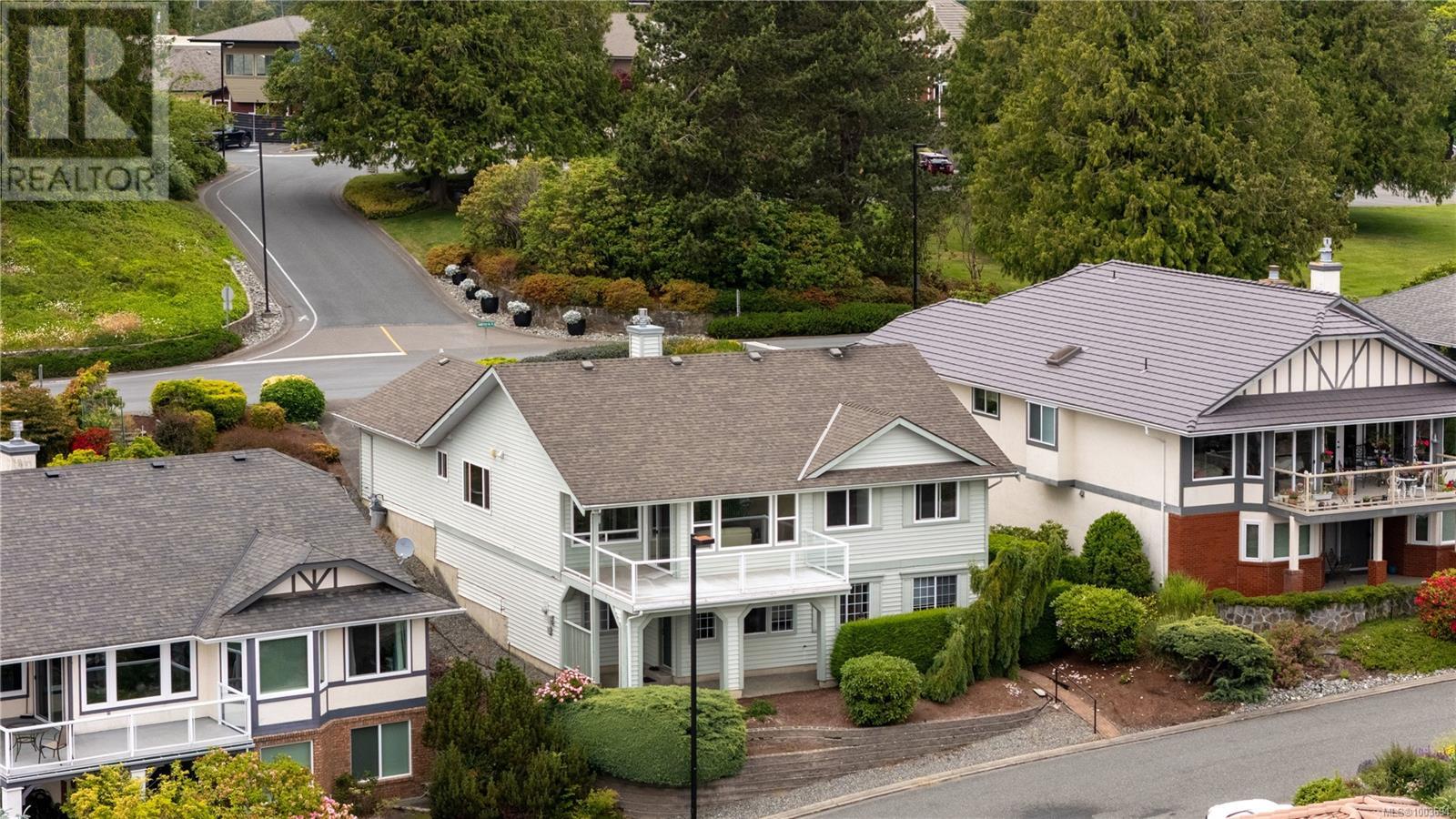
Highlights
Description
- Home value ($/Sqft)$375/Sqft
- Time on Houseful85 days
- Property typeSingle family
- Neighbourhood
- Year built1990
- Mortgage payment
Perched in the sought-after 55+ gated community of Arbutus Ridge, this meticulously maintained 3-bedroom + den home offers panoramic ocean views and a flexible layout ideal for full-time living or a lock-and-leave lifestyle. The main level features a bright, open-concept living space with a gas fireplace, brand-new kitchen appliances, and a custom primary ensuite. Enjoy the convenience of one-level living with two bedrooms and a den on the main, while the lower level offers a spacious rec room, third bedroom with ensuite, and ample storage. Just a short stroll from the oceanside 18-hole golf course and a wealth of amenities—including tennis courts, gym, pool, activity centre, wood shop, marina access, RV parking, and more—this vibrant, secure community offers the ultimate West Coast lifestyle. With 24/7 security and endless opportunities for recreation and connection, Arbutus Ridge is perfect for travelers, snowbirds, or second-home owners seeking peace of mind and natural beauty. (id:55581)
Home overview
- Cooling None
- Heat source Electric, natural gas
- Heat type Baseboard heaters
- # parking spaces 2
- # full baths 3
- # total bathrooms 3.0
- # of above grade bedrooms 3
- Has fireplace (y/n) Yes
- Community features Pets allowed with restrictions, age restrictions
- Subdivision Arbutus ridge
- View Ocean view
- Zoning description Residential
- Lot dimensions 5227
- Lot size (acres) 0.12281485
- Building size 2734
- Listing # 1003694
- Property sub type Single family residence
- Status Active
- Bedroom 3.378m X 3.378m
Level: 2nd - Ensuite 3 - Piece
Level: Lower - Bedroom 2.997m X 4.496m
Level: Lower - Family room 6.248m X 4.724m
Level: Lower - 6.452m X 2.261m
Level: Lower - Bathroom 4 - Piece
Level: Main - Living room 3.734m X 5.969m
Level: Main - Dining nook 2.946m X 2.946m
Level: Main - Dining room 2.464m X 4.14m
Level: Main - Ensuite 5 - Piece
Level: Main - Den 2.438m X Measurements not available
Level: Main - Primary bedroom 4.216m X 3.81m
Level: Main - Laundry 3.124m X 1.676m
Level: Main - Kitchen 3.175m X 4.902m
Level: Main
- Listing source url Https://www.realtor.ca/real-estate/28482192/3635-arbutus-dr-n-cobble-hill-cobble-hill
- Listing type identifier Idx

$-2,733
/ Month


