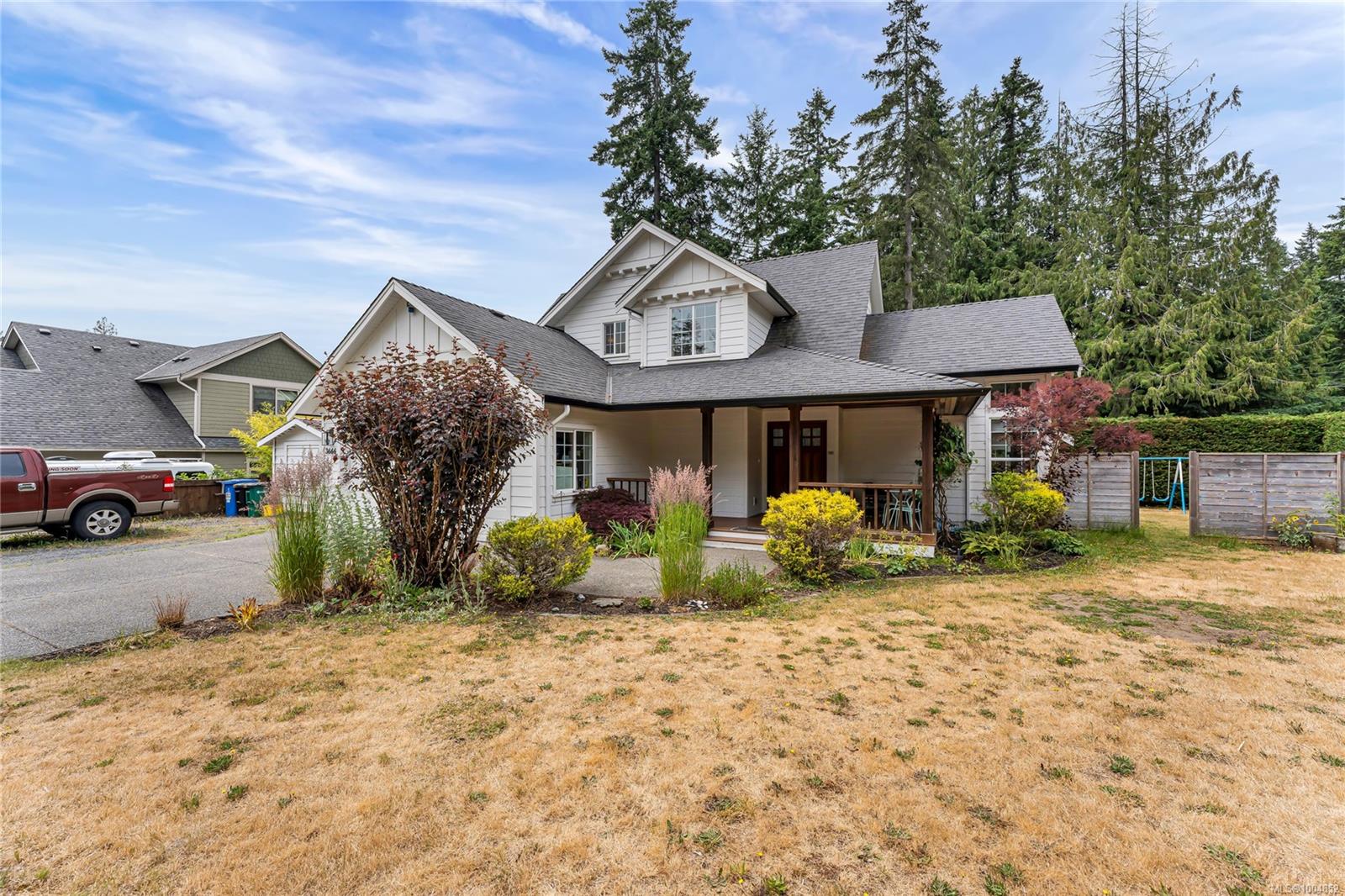- Houseful
- BC
- Cobble Hill
- Cobble Hill
- 3666 Soren Pl

Highlights
Description
- Home value ($/Sqft)$591/Sqft
- Time on Houseful116 days
- Property typeResidential
- StyleWest coast
- Neighbourhood
- Median school Score
- Lot size9,583 Sqft
- Year built2010
- Garage spaces1
- Mortgage payment
Set on a large corner lot in quiet Cobble Hill, this 4-bed, 3-bath home offers great curb appeal on a no-through street. The charming covered front entrance leads into a vaulted foyer & onto a bright, airy living room filled with natural light. The main-level layout features a generous primary bedroom with a walk-in closet, en-suite with heated floors & nursery/bonus space. Upstairs, are 3 more bedrooms & a full bath — ideal for family & guests. Additional features include a fully fenced backyard, a double car garage, greenhouse, shed, extra parking for an RV or boat, heat pump with AC, natural gas, underground services & more. Located on a community-oriented street with a park just steps away — complete with a playground & sport court. Close to Cobble Hill Village shops, restaurants, hiking/biking trails too. This is a home and a community you’ll love!
Home overview
- Cooling Air conditioning
- Heat type Electric, heat pump, natural gas
- Sewer/ septic Sewer connected
- Utilities Cable connected, compost, natural gas connected, recycling, underground utilities
- Construction materials Cement fibre, insulation: ceiling, insulation: walls, shingle-other
- Foundation Concrete perimeter
- Roof Fibreglass shingle
- Exterior features Balcony/deck, balcony/patio, fencing: partial, garden
- Other structures Greenhouse, storage shed
- # garage spaces 1
- # parking spaces 5
- Has garage (y/n) Yes
- Parking desc Driveway, garage, rv access/parking
- # total bathrooms 3.0
- # of above grade bedrooms 4
- # of rooms 15
- Flooring Carpet, mixed, tile, wood
- Appliances Dishwasher, f/s/w/d, microwave, oven/range gas
- Has fireplace (y/n) Yes
- Laundry information In house
- Interior features Closet organizer, eating area, storage, vaulted ceiling(s)
- County Cowichan valley regional district
- Area Malahat & area
- View Mountain(s)
- Water source Municipal
- Zoning description Residential
- Directions 236257
- Exposure East
- Lot desc Central location, corner lot, cul-de-sac, curb & gutter, family-oriented neighbourhood, landscaped, level, no through road, quiet area, recreation nearby, shopping nearby, southern exposure
- Lot size (acres) 0.22
- Basement information Crawl space
- Building size 1735
- Mls® # 1004852
- Property sub type Single family residence
- Status Active
- Virtual tour
- Tax year 2024
- Bedroom Second: 3.251m X 5.486m
Level: 2nd - Bedroom Second: 2.87m X 3.683m
Level: 2nd - Bedroom Second: 2.845m X 3.81m
Level: 2nd - Bathroom Second: 2.667m X 2.057m
Level: 2nd - Kitchen Main: 2.946m X 3.759m
Level: Main - Dining room Main: 2.413m X 3.327m
Level: Main - Bonus room Main: 2.032m X 1.854m
Level: Main - Living room Main: 3.886m X 5.385m
Level: Main - Main: 1.346m X 1.651m
Level: Main - Ensuite Main: 2.337m X 3.658m
Level: Main - Primary bedroom Main: 4.166m X 3.607m
Level: Main - Bathroom Main: 1.651m X 1.397m
Level: Main - Main: 5.588m X 4.14m
Level: Main - Laundry Main: 1.727m X 1.651m
Level: Main - Main: 1.702m X 2.388m
Level: Main
- Listing type identifier Idx

$-2,733
/ Month












