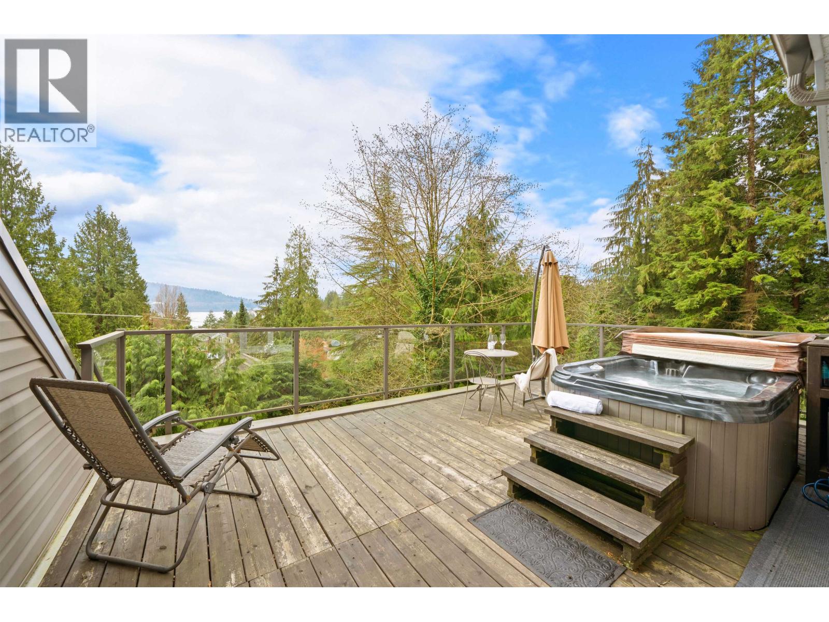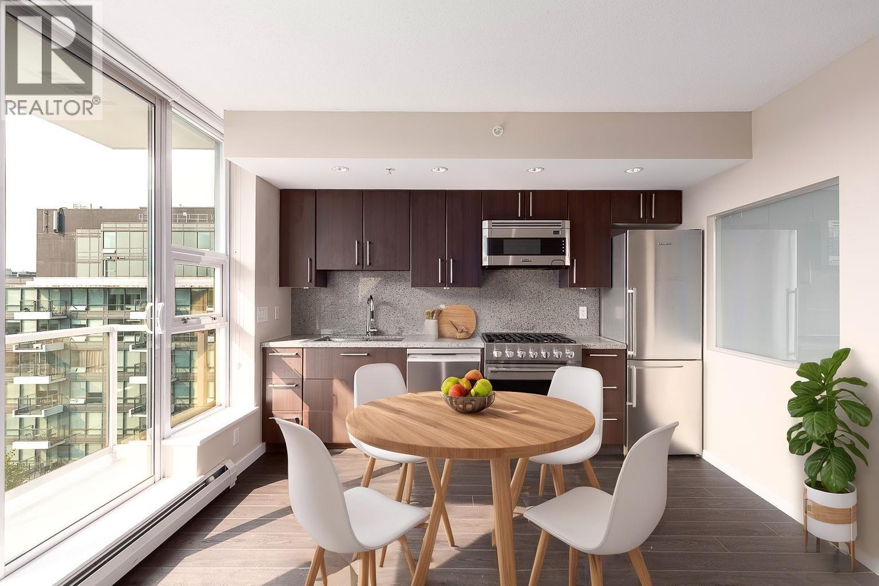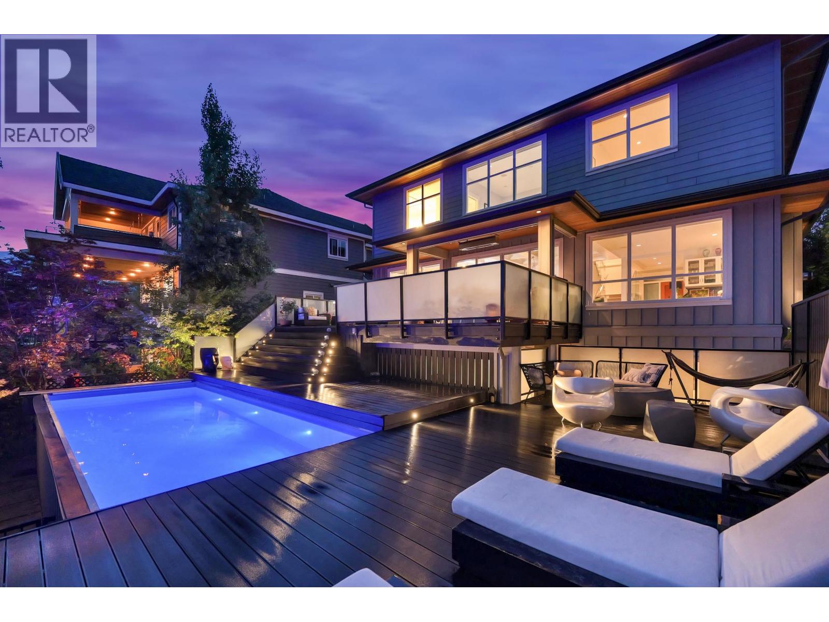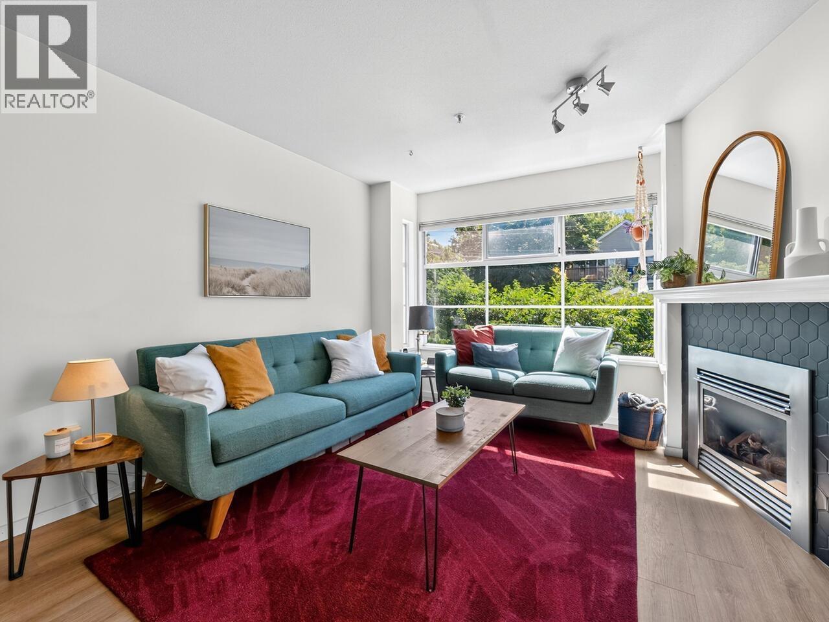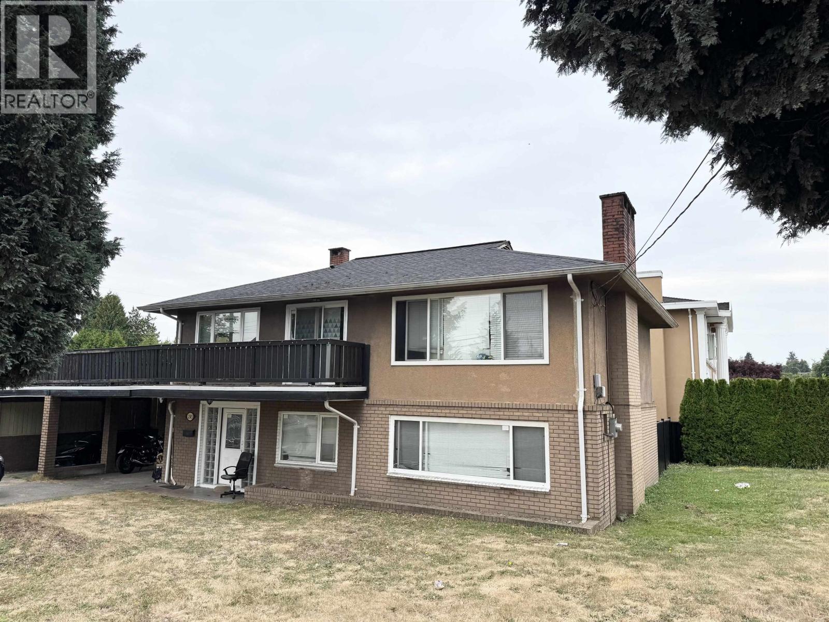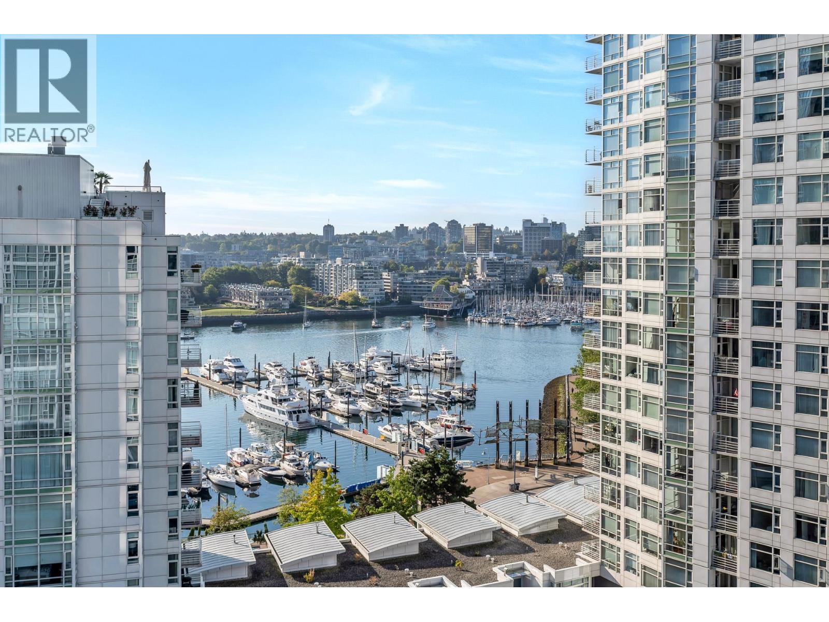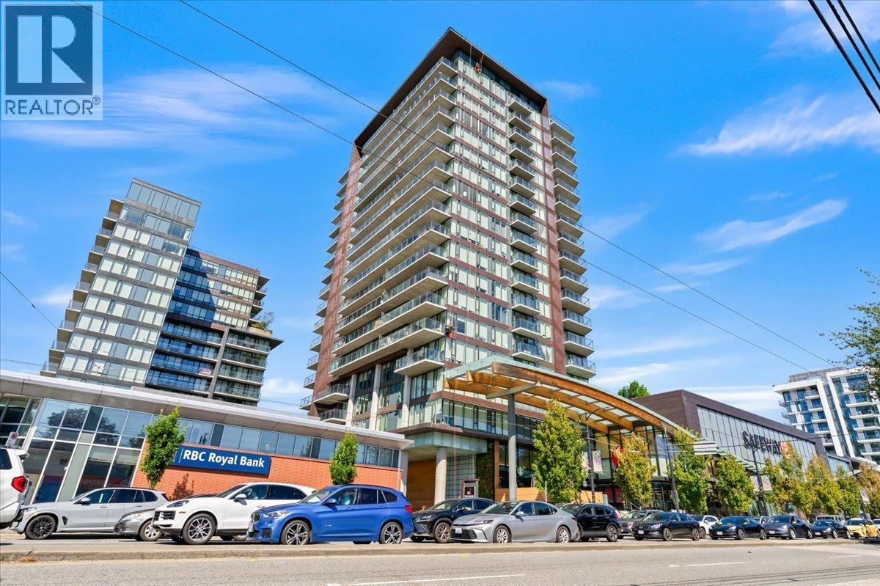- Houseful
- BC
- Cobble Hill
- Cobble Hill
- 412 Seaview Pl
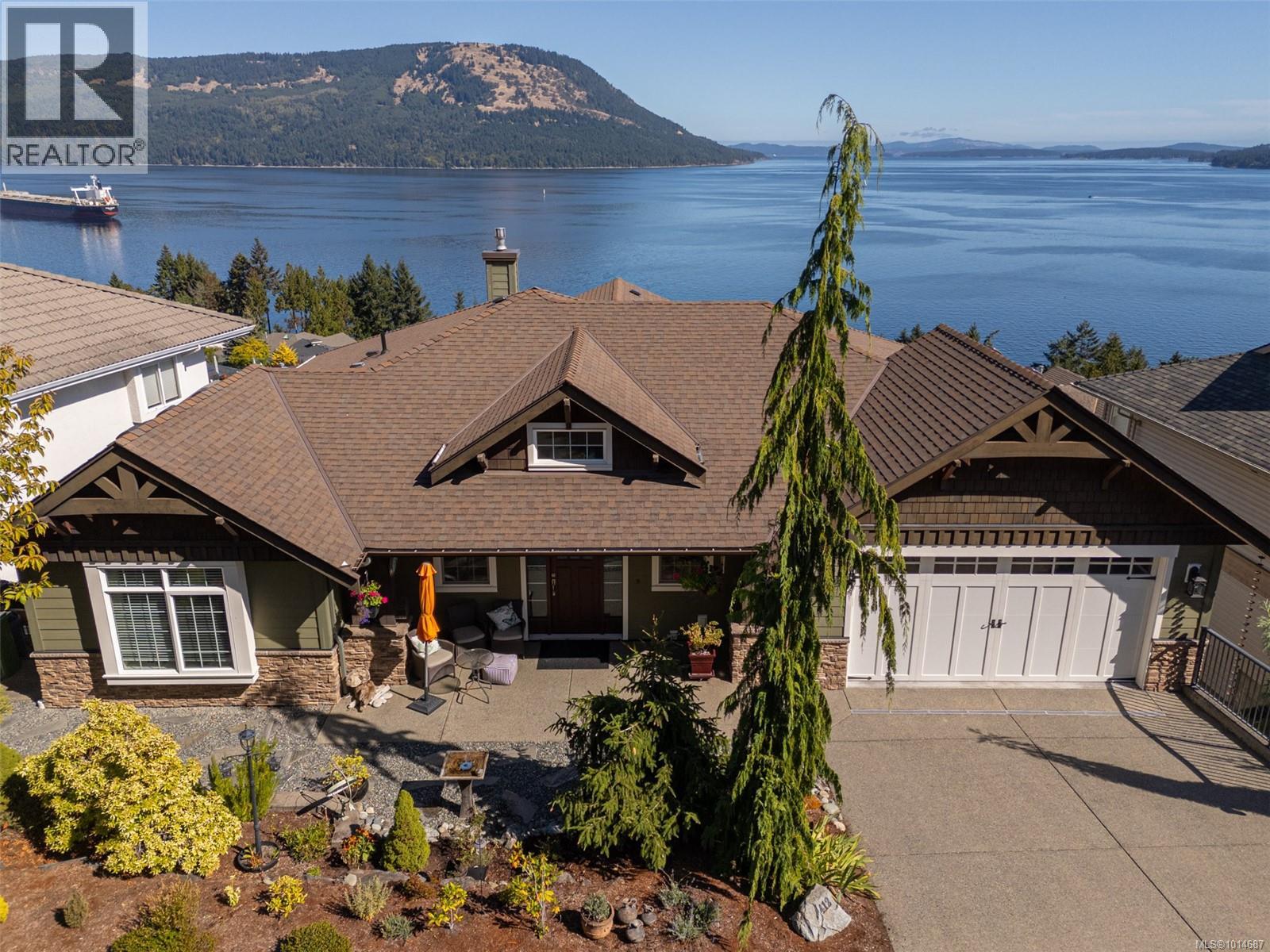
Highlights
Description
- Home value ($/Sqft)$279/Sqft
- Time on Housefulnew 57 minutes
- Property typeSingle family
- Neighbourhood
- Year built2014
- Mortgage payment
Welcome to 412 Seaview Place, a custom-built executive home with breathtaking views of Salt Spring Island, Satellite Channel, and Mount Baker. Located in the gated 55+ community of Arbutus Ridge, enjoy resort-style living with a golf course, pool, gym, tennis, RV parking, 24/7 security, and vibrant social clubs, all minutes from essential amenities. Built in 2014, this main-level living home features a gourmet kitchen with Dacor gas stove, walk-in pantry, and gas BBQ hookup. Interior highlights include engineered hardwood, coffered ceilings, E3 Low-E windows, surround sound, and a gas fireplace. The primary suite offers a spa-like ensuite, walk-in closet, and in-floor heat. A private office, guest bath, laundry, and double garage complete the main level. Downstairs includes two bedrooms, full bath, rec room with fireplace, storage, and a versatile bonus space, plus an unfinished third level ready for your ideas. Discover refined West Coast living at its finest. (id:63267)
Home overview
- Cooling Air conditioned
- Heat source Other
- Heat type Heat pump
- # parking spaces 4
- # full baths 3
- # total bathrooms 3.0
- # of above grade bedrooms 3
- Has fireplace (y/n) Yes
- Community features Pets allowed with restrictions, age restrictions
- Subdivision Arbutus ridge estates
- View Ocean view
- Zoning description Residential
- Directions 1902945
- Lot dimensions 5942
- Lot size (acres) 0.13961466
- Building size 5732
- Listing # 1014687
- Property sub type Single family residence
- Status Active
- Kitchen 2.743m X 4.877m
Level: 2nd - Pantry 1.524m X 1.219m
Level: 2nd - Bathroom 3 - Piece
Level: 2nd - Den 3.962m X 3.048m
Level: 2nd - Living room 6.096m X 7.62m
Level: 2nd - Laundry 2.438m X 2.134m
Level: 2nd - Primary bedroom 4.877m X 4.572m
Level: 2nd - Dining room 4.267m X 4.877m
Level: 2nd - Ensuite 5 - Piece
Level: 2nd - Balcony 5.791m X 2.743m
Level: 2nd - 2.743m X 4.572m
Level: 2nd - 4.877m X 1.829m
Level: Lower - Unfinished room 3.962m X 4.877m
Level: Main - Family room 5.791m X 4.877m
Level: Main - Bedroom 3.962m X 3.962m
Level: Main - Bathroom 3 - Piece
Level: Main - Family room 3.048m X 4.877m
Level: Main - Balcony 5.791m X 1.829m
Level: Main - Bedroom 3.658m X 4.572m
Level: Main - Unfinished room 4.267m X 5.182m
Level: Main
- Listing source url Https://www.realtor.ca/real-estate/28898674/412-seaview-pl-cobble-hill-cobble-hill
- Listing type identifier Idx

$-3,768
/ Month


