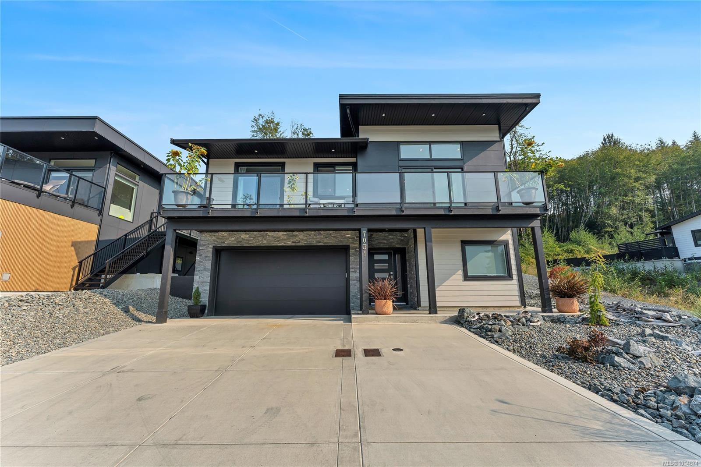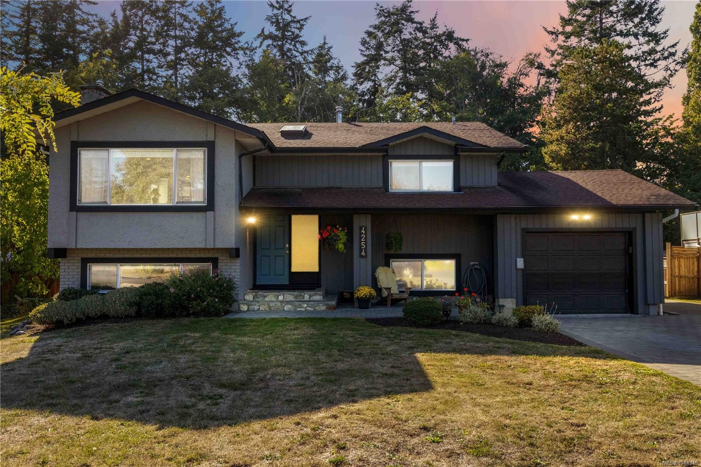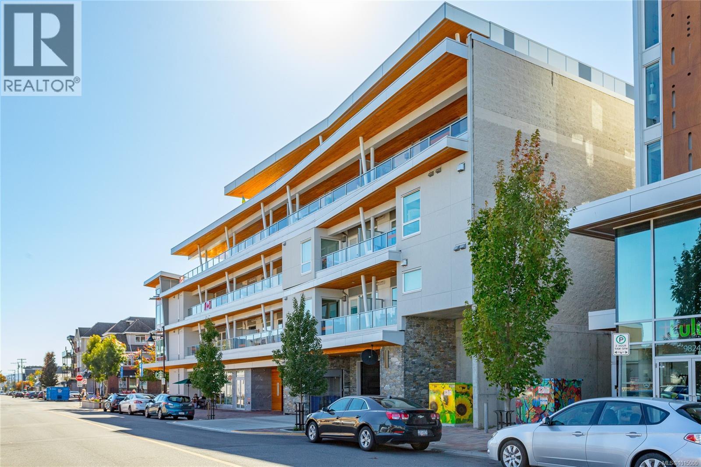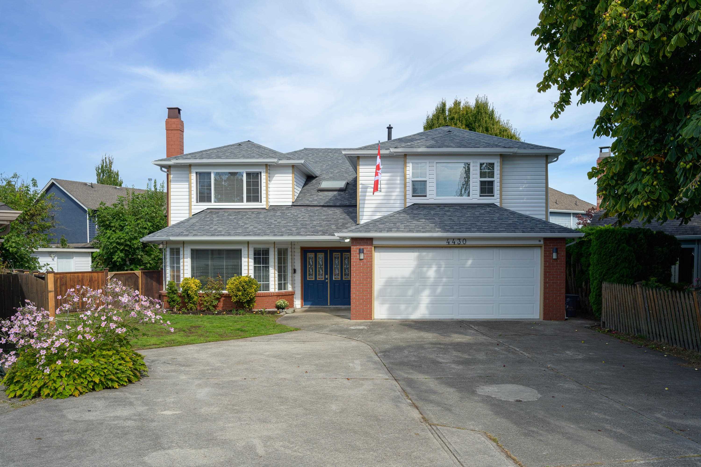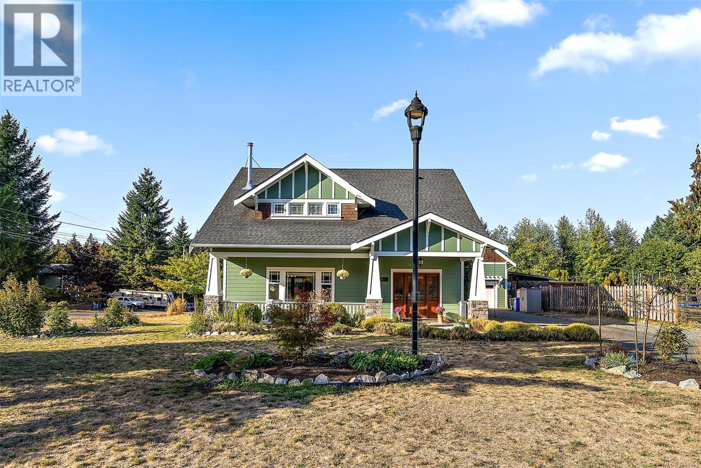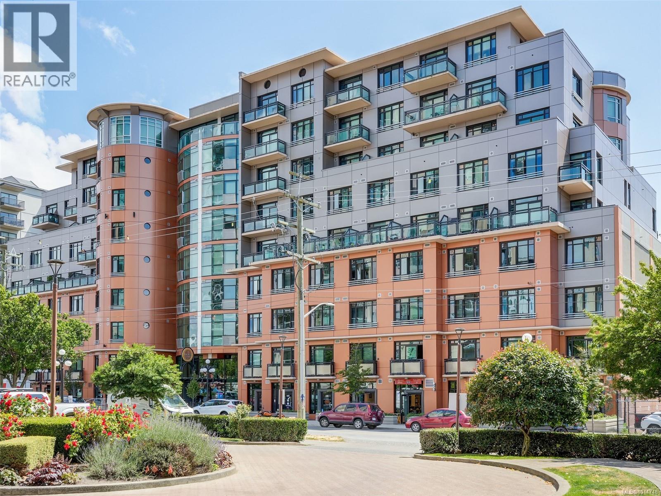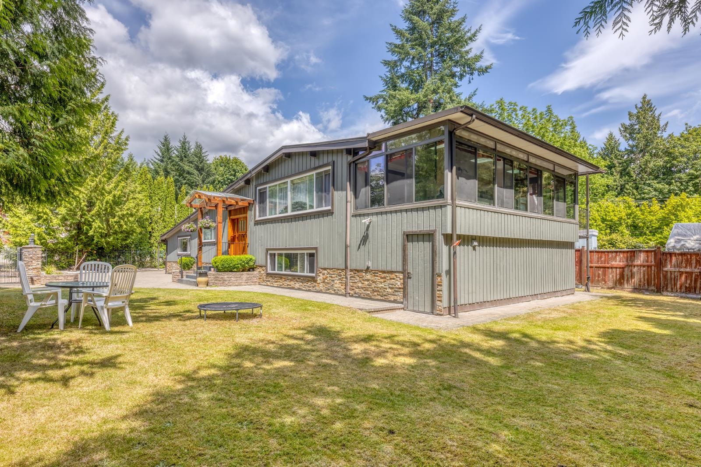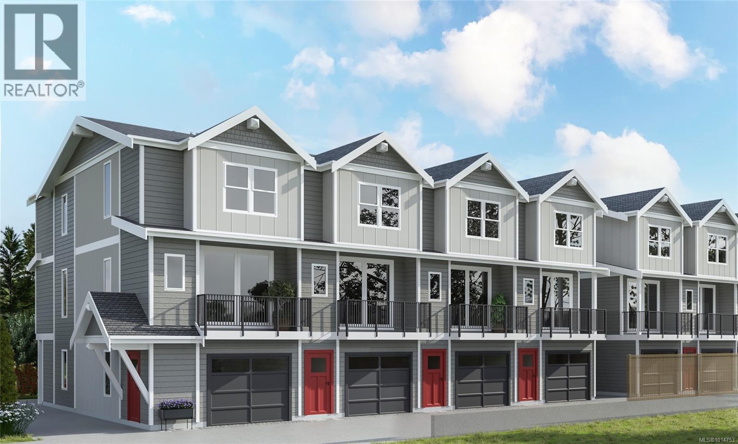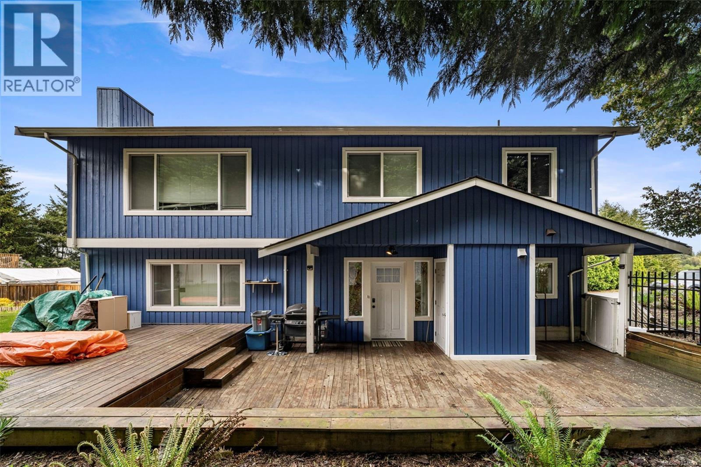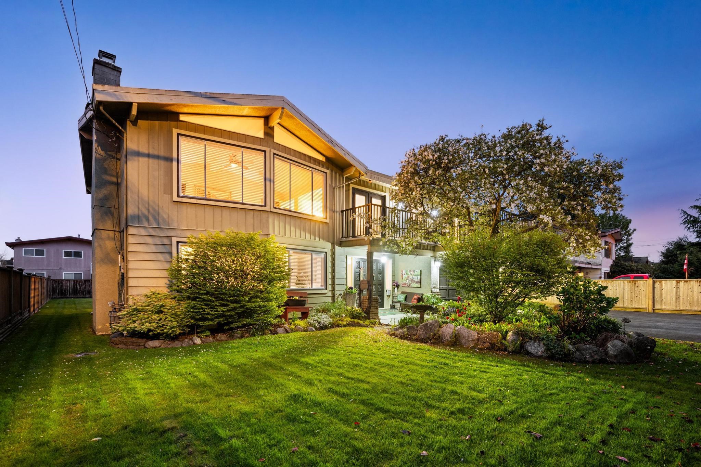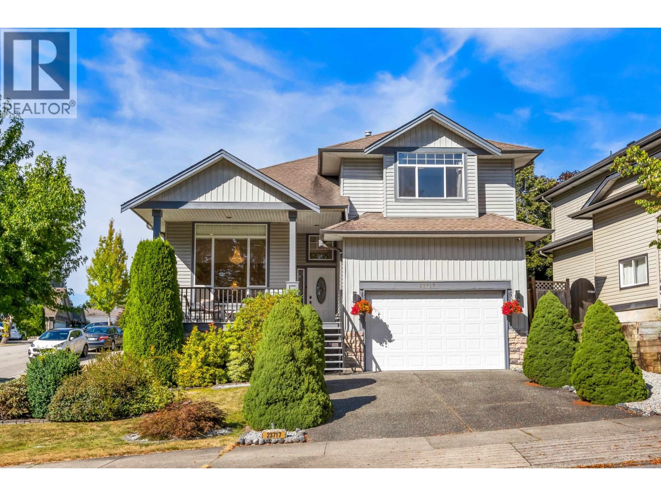- Houseful
- BC
- Cobble Hill
- V0R
- 4245 Vineyard Rd
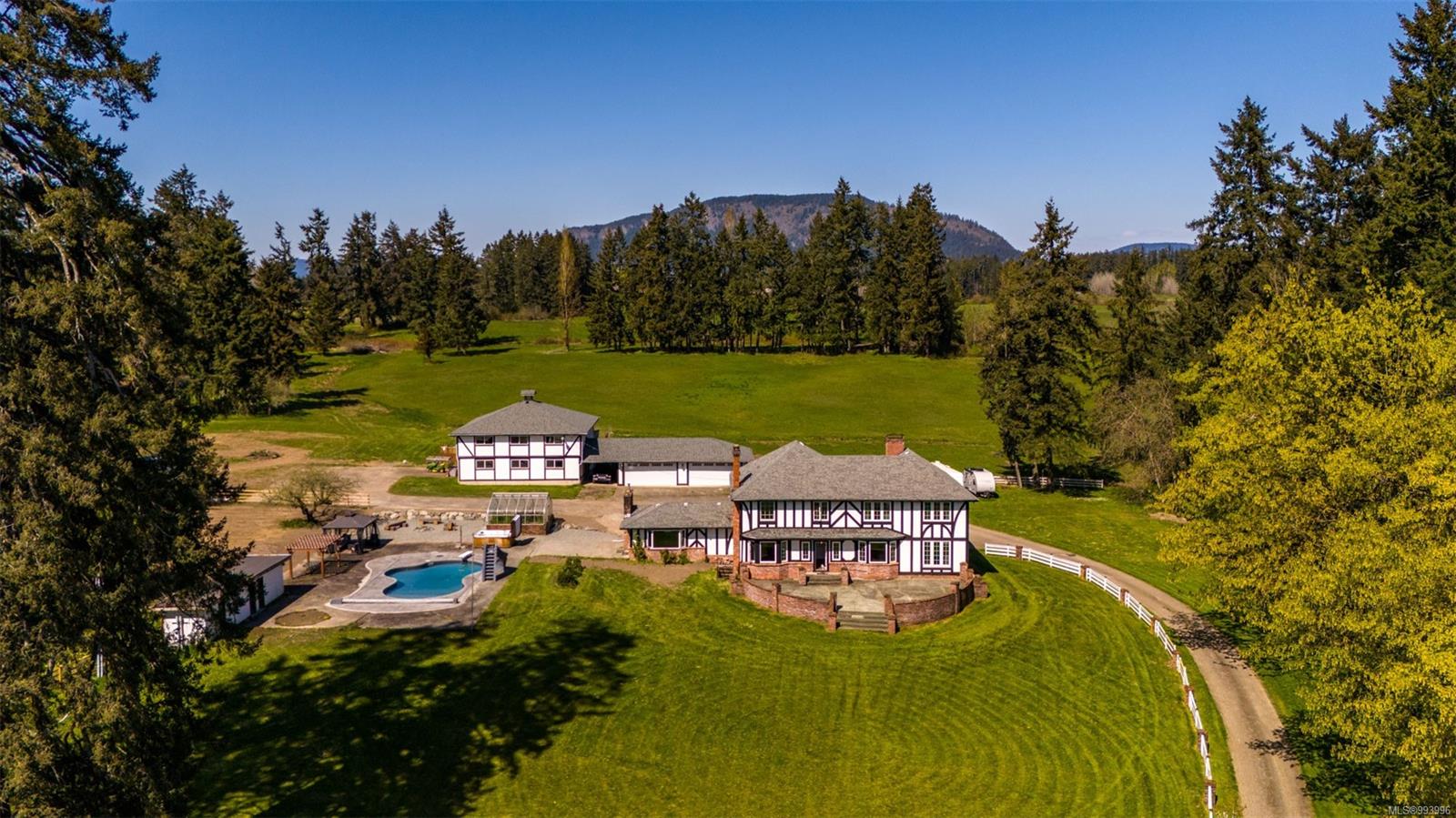
4245 Vineyard Rd
4245 Vineyard Rd
Highlights
Description
- Home value ($/Sqft)$324/Sqft
- Time on Houseful169 days
- Property typeResidential
- StyleTudor
- Median school Score
- Lot size18.26 Acres
- Year built1935
- Garage spaces4
- Mortgage payment
Nestled within the serene embrace of the Cowichan Valley lies this truly enchanting retreat: an 18-acre sun drenched south sloping oasis. Featuring a stately main home with in-law suite, two additional dwellings, 4 bay garage, two storey barn & a patio space adorned with a glistening pool. With over 12,000sq.ft which includes 12 bedrooms, 6 bathrooms & 4 kitchens makes this beautiful and rare legacy property the perfect backdrop for a collective, business venture, venue or family investment. As you make your way up the gently winding driveway you immediately start to feel that this is not merely a property; it is a sanctuary, a retreat from the ordinary, something that is irreplaceable and something to be discovered and experienced. Welcome to 4245 Vineyard Road, your own slice of paradise in the Cowichan Valley on Vancouver Island BC. Detailed information packages, video tours, 3d tour, floor plans and showings are available upon request.
Home overview
- Cooling Air conditioning, wall unit(s)
- Heat type Electric, heat pump
- Has pool (y/n) Yes
- Sewer/ septic Septic system
- Utilities Electricity connected, garbage, recycling
- Construction materials Frame wood, insulation all, insulation: ceiling, insulation: walls, stucco & siding
- Foundation Concrete perimeter
- Roof Fibreglass shingle
- Exterior features Balcony/patio, fenced, fencing: partial, garden, swimming pool
- Other structures Barn(s), greenhouse, guest accommodations, storage shed, workshop
- # garage spaces 4
- # parking spaces 12
- Has garage (y/n) Yes
- Parking desc Additional parking, attached, carport, detached, driveway, garage quad+, open, rv access/parking
- # total bathrooms 6.0
- # of above grade bedrooms 12
- # of rooms 37
- Flooring Mixed
- Appliances Dryer, f/s/w/d
- Has fireplace (y/n) Yes
- Laundry information In house, in unit
- Interior features Controlled entry, dining room, dining/living combo, eating area, french doors, soaker tub, storage, workshop
- County Cowichan valley regional district
- Area Malahat & area
- View Mountain(s), valley
- Water source Well: drilled
- Zoning description Agricultural
- Directions 235969
- Exposure South
- Lot desc Acreage, central location, easy access, family-oriented neighbourhood, hillside, landscaped, marina nearby, near golf course, park setting, private, quiet area, recreation nearby, serviced, shopping nearby, sloped, southern exposure
- Lot size (acres) 18.26
- Basement information Finished, full, partially finished, walk-out access, with windows
- Building size 10021
- Mls® # 993996
- Property sub type Single family residence
- Status Active
- Virtual tour
- Tax year 2025
- Bedroom Second: 5.131m X 3.251m
Level: 2nd - Second: 3.251m X 3.962m
Level: 2nd - Second: 1.6m X 2.286m
Level: 2nd - Ensuite Second: 14m X 20m
Level: 2nd - Primary bedroom Second: 4.394m X 6.248m
Level: 2nd - Bedroom Second: 3.429m X 4.648m
Level: 2nd - Sitting room Second: 3.302m X 4.572m
Level: 2nd - Second: 1.6m X 2.286m
Level: 2nd - Bathroom Second
Level: 2nd - Bedroom Second: 3.988m X 3.353m
Level: 2nd - Lower: 3.81m X 4.267m
Level: Lower - Lower
Level: Lower - Lower: 4.648m X 5.867m
Level: Lower - Dining room Main: 3.708m X 5.436m
Level: Main - Main: 2.515m X 2.591m
Level: Main - Bedroom Main: 7.544m X 3.962m
Level: Main - Living room Main: 6.934m X 5.817m
Level: Main - Main: 3.785m X 3.378m
Level: Main - Bathroom Main
Level: Main - Kitchen Main: 5.182m X 5.105m
Level: Main - Family room Main: 8.865m X 6.35m
Level: Main - Laundry Main: 1.6m X 2.819m
Level: Main - Other: 6.147m X 3.378m
Level: Other - Other: 4.75m X 4.115m
Level: Other - Other: 5.334m X 4.877m
Level: Other - Other: 3.175m X 2.311m
Level: Other - Other: 2.743m X 4.115m
Level: Other - Other: 2.388m X 2.438m
Level: Other - Other
Level: Other - Other: 4.166m X 4.115m
Level: Other - Other: 4.089m X 3.175m
Level: Other - Laundry Other: 5.486m X 4.978m
Level: Other - Other: 3.454m X 3.175m
Level: Other - Other: 2.438m X 2.87m
Level: Other - Other: 3.607m X 2.819m
Level: Other - Other
Level: Other - Other: 2.311m X 2.819m
Level: Other
- Listing type identifier Idx

$-8,667
/ Month

