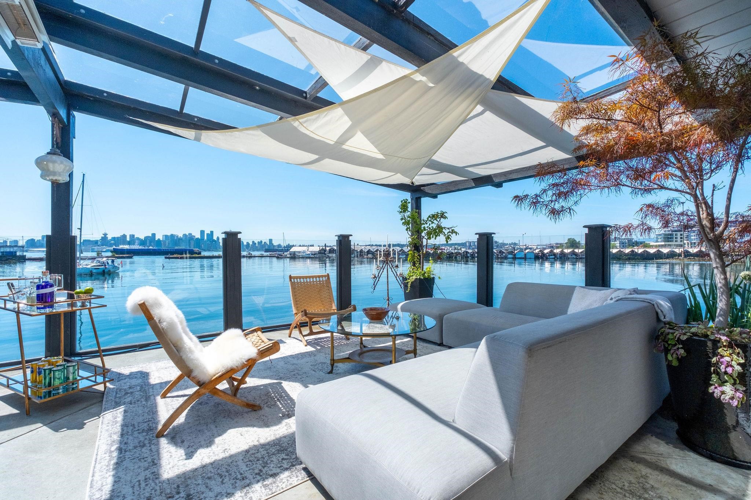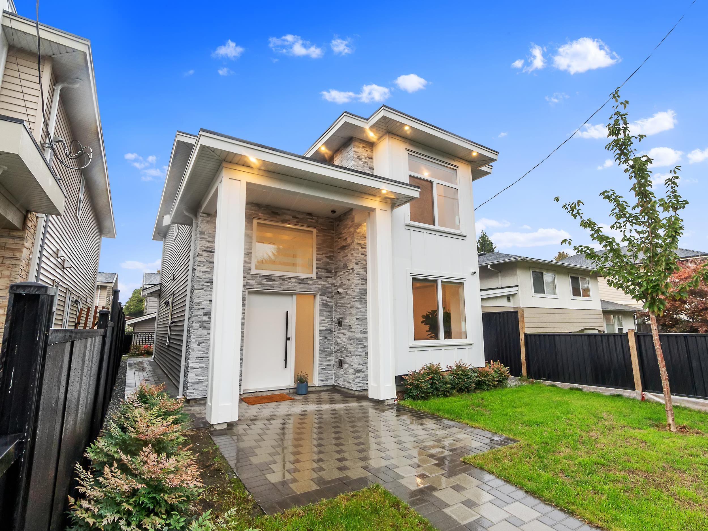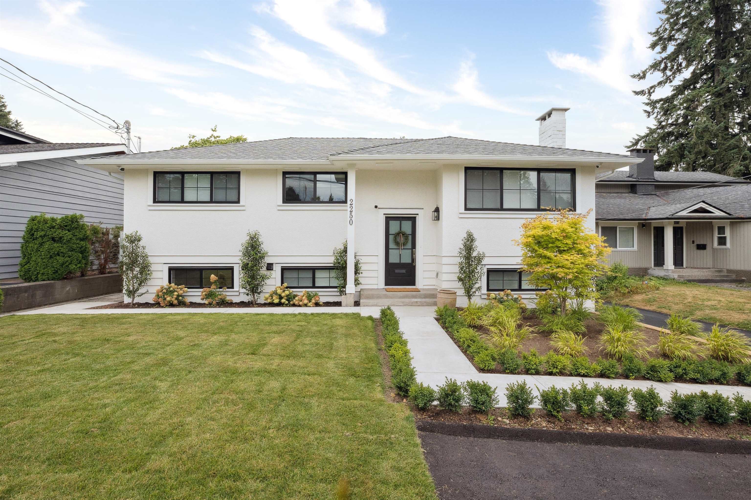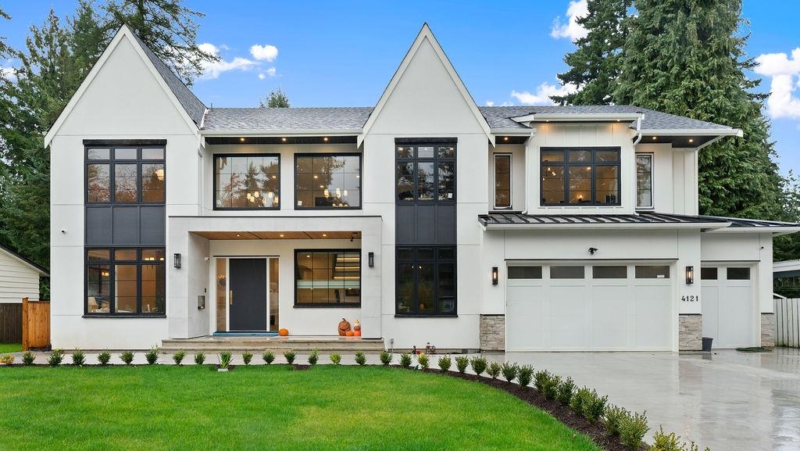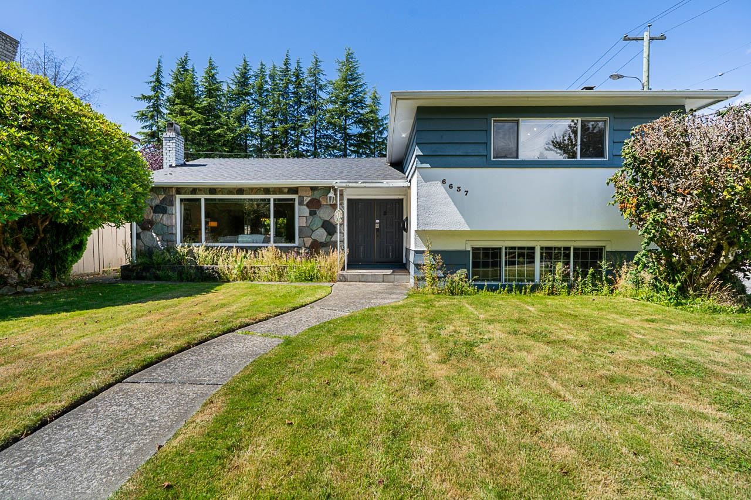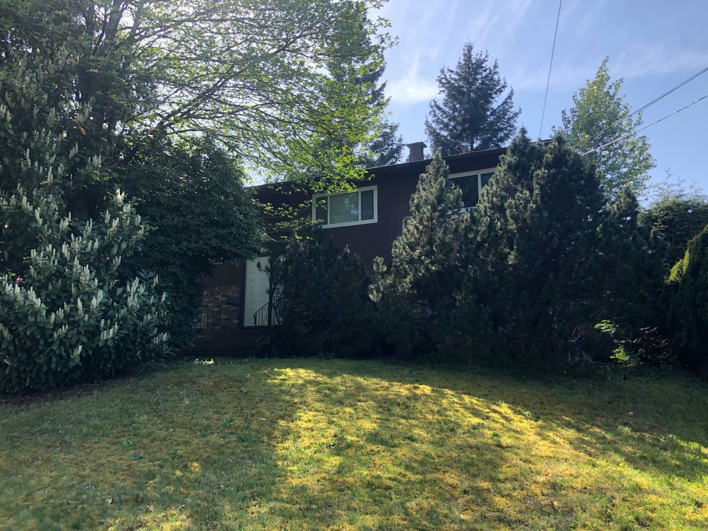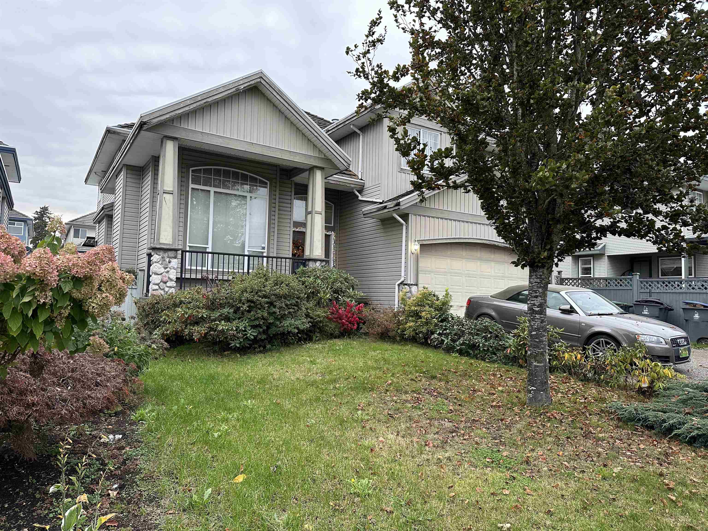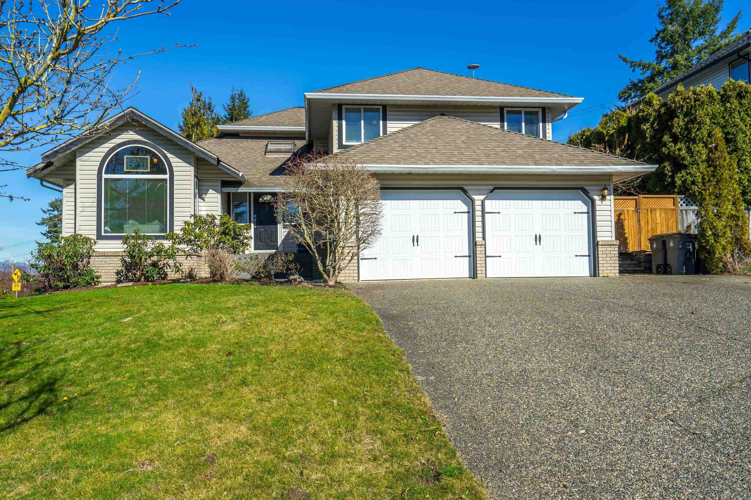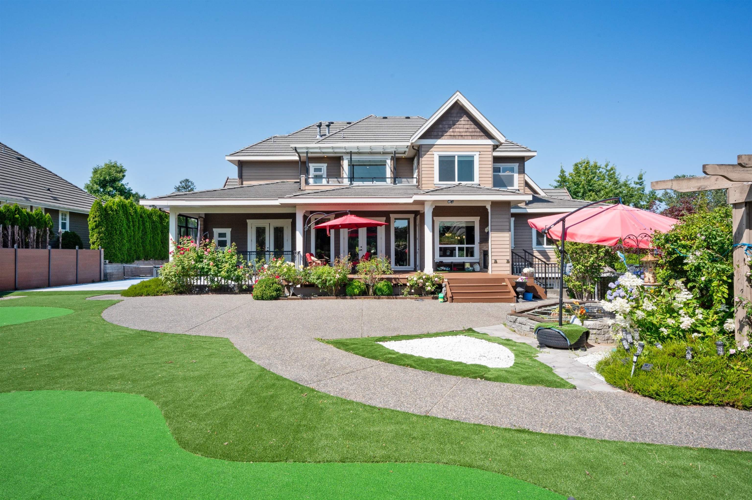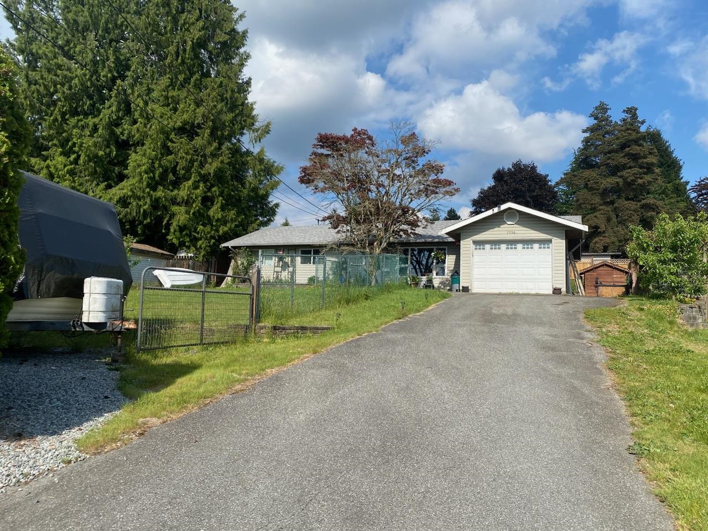- Houseful
- BC
- Cobble Hill
- Cobble Hill
- 505 Marine Vw
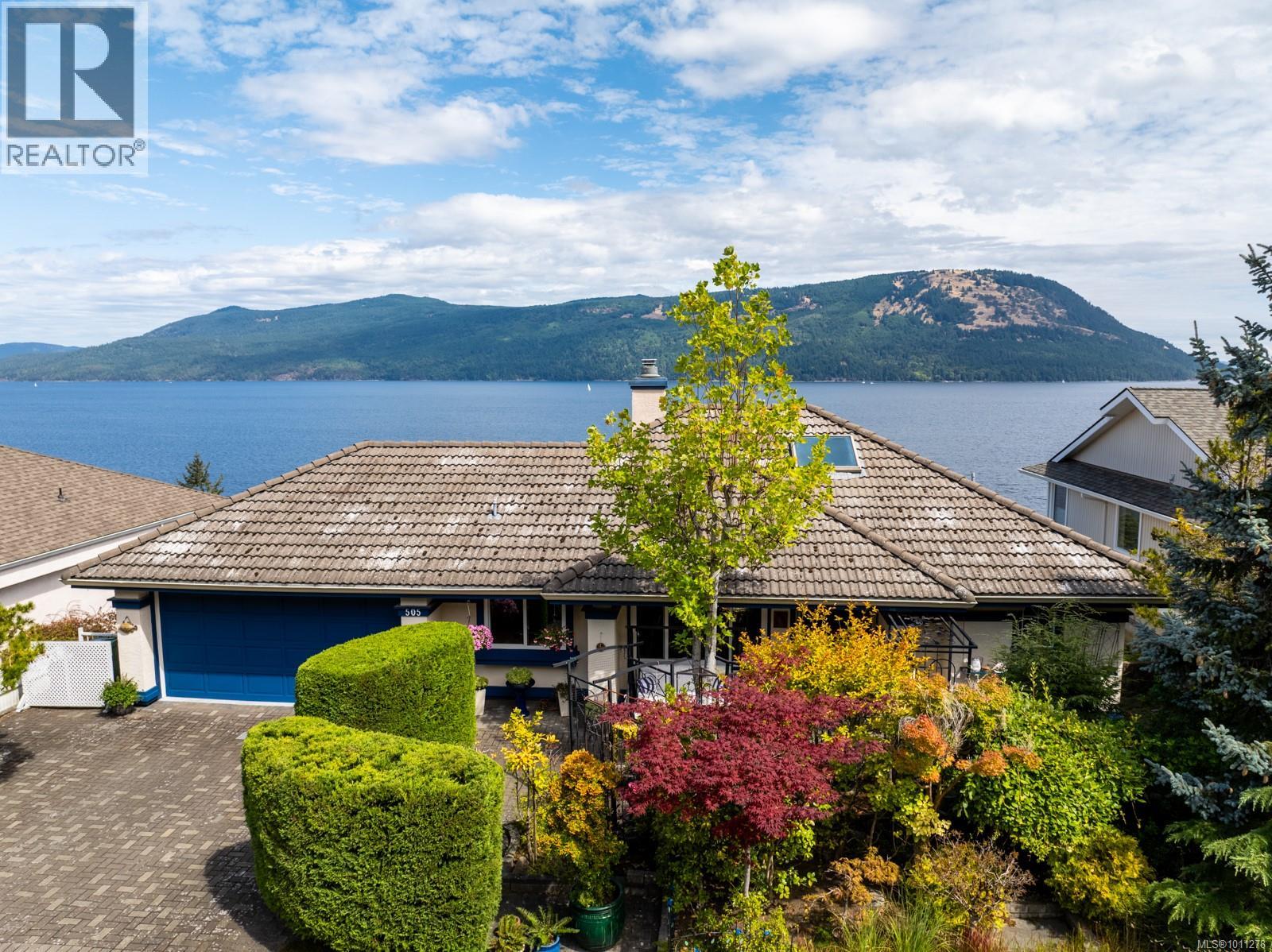
505 Marine Vw
For Sale
61 Days
$1,059,000 $20K
$1,039,000
3 beds
2 baths
2,200 Sqft
505 Marine Vw
For Sale
61 Days
$1,059,000 $20K
$1,039,000
3 beds
2 baths
2,200 Sqft
Highlights
This home is
26%
Time on Houseful
61 Days
Description
- Home value ($/Sqft)$472/Sqft
- Time on Houseful61 days
- Property typeSingle family
- Neighbourhood
- Year built1994
- Mortgage payment
Enjoy fantastic views to Salt Spring and beyond from this lovingly maintained Arbutus Ridge, home. The driveway & entry are level & flat and the home features main floor living, with two bonus bedrooms downstairs for guests. From the moment you enter you are drawn to the unobstructed views. The open plan living & dining areas flow around a fireplace into the kitchen and breakfast nook. The main floor primary bedroom features a generously sized walk-in closet, tasteful five-piece ensuite and a large picture window looking out over the view. The south facing front gardens & courtyard are a lovely place to relax outdoors and enjoy your day. Come to Arbutus Ridge and experience retirement living at its finest. (id:63267)
Home overview
Amenities / Utilities
- Cooling None
- Heat source Electric
- Heat type Baseboard heaters
Exterior
- # parking spaces 4
- Has garage (y/n) Yes
Interior
- # full baths 2
- # total bathrooms 2.0
- # of above grade bedrooms 3
- Has fireplace (y/n) Yes
Location
- Community features Pets allowed, age restrictions
- Subdivision Arbutus ridge
- View Mountain view, ocean view
- Zoning description Residential
- Directions 2101125
Lot/ Land Details
- Lot dimensions 7018
Overview
- Lot size (acres) 0.16489662
- Building size 2200
- Listing # 1011278
- Property sub type Single family residence
- Status Active
Rooms Information
metric
- Bedroom Measurements not available X 3.658m
Level: Lower - Library 9.144m X Measurements not available
Level: Lower - Bedroom Measurements not available X 4.572m
Level: Lower - Family room 4.42m X 3.988m
Level: Lower - Bathroom 4 - Piece
Level: Lower - Bathroom 5 - Piece
Level: Main - Balcony 5.182m X 3.048m
Level: Main - Kitchen 3.2m X 6.452m
Level: Main - Eating area 3.734m X 2.362m
Level: Main - 2.769m X 1.88m
Level: Main - Dining room 2.921m X 3.175m
Level: Main - Primary bedroom 3.124m X 4.318m
Level: Main - Living room 4.42m X 5.283m
Level: Main
SOA_HOUSEKEEPING_ATTRS
- Listing source url Https://www.realtor.ca/real-estate/28765788/505-marine-view-cobble-hill-cobble-hill
- Listing type identifier Idx
The Home Overview listing data and Property Description above are provided by the Canadian Real Estate Association (CREA). All other information is provided by Houseful and its affiliates.

Lock your rate with RBC pre-approval
Mortgage rate is for illustrative purposes only. Please check RBC.com/mortgages for the current mortgage rates
$-2,282
/ Month25 Years fixed, 20% down payment, % interest
$489
Maintenance
$
$
$
%
$
%

Schedule a viewing
No obligation or purchase necessary, cancel at any time
Nearby Homes
Real estate & homes for sale nearby


