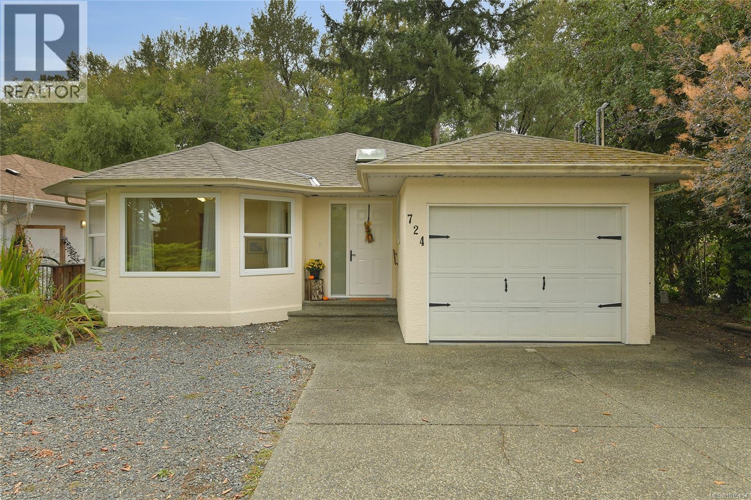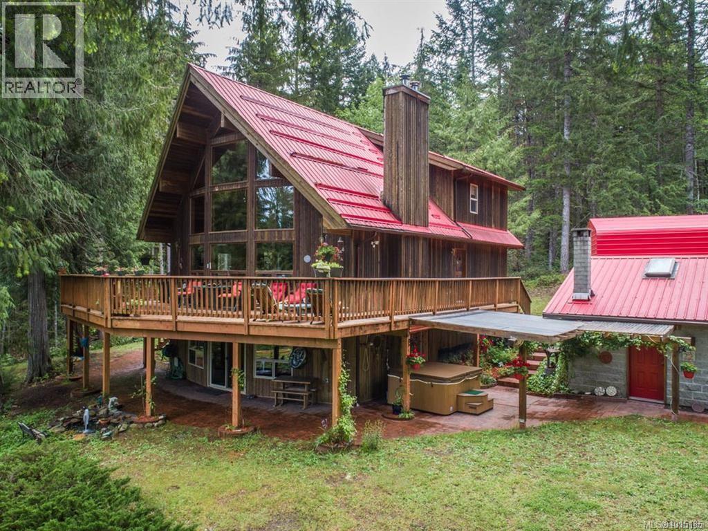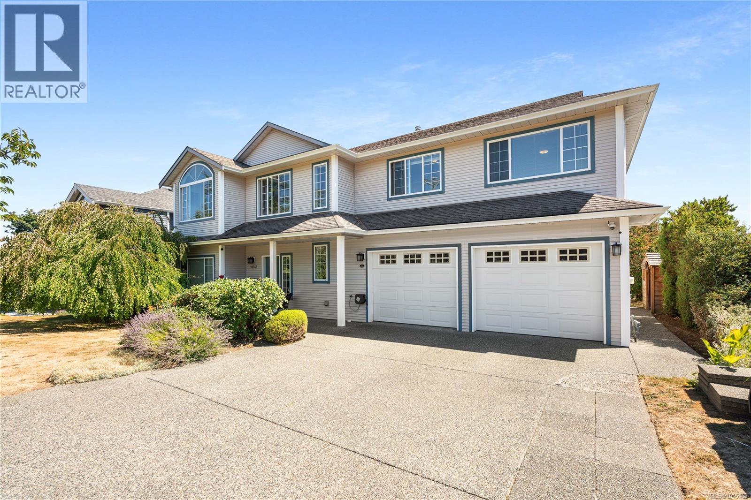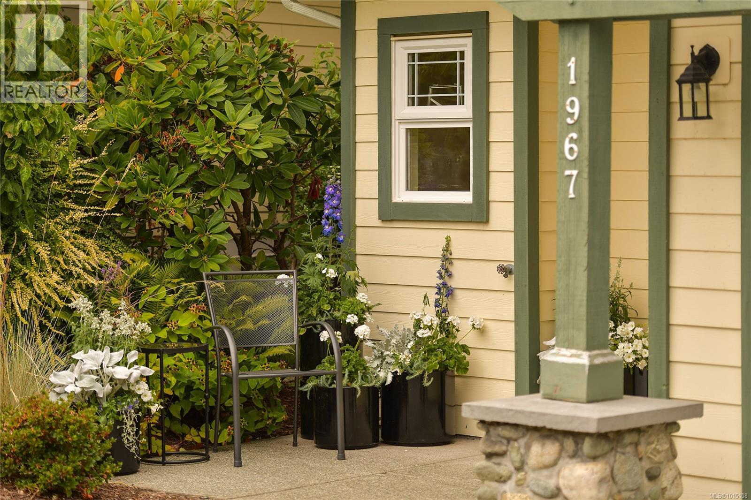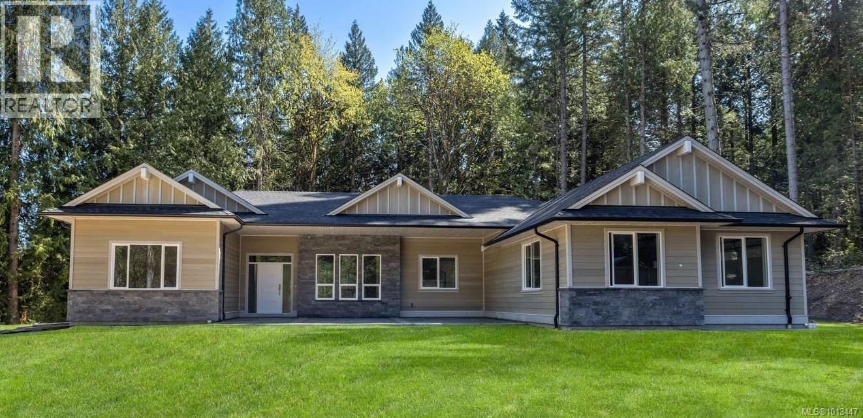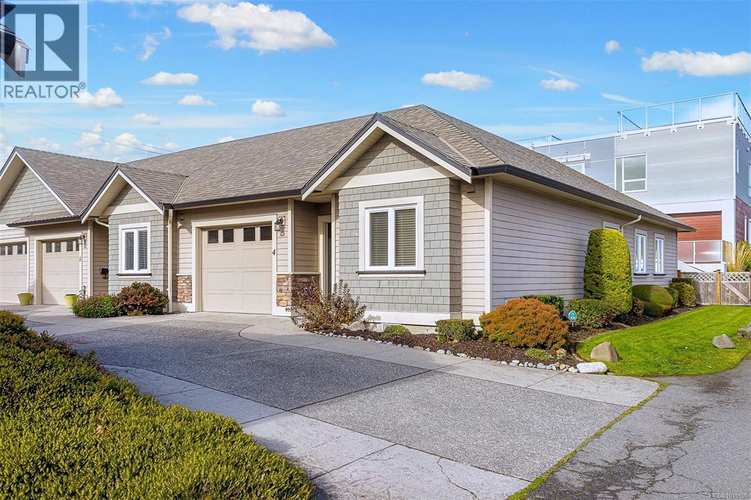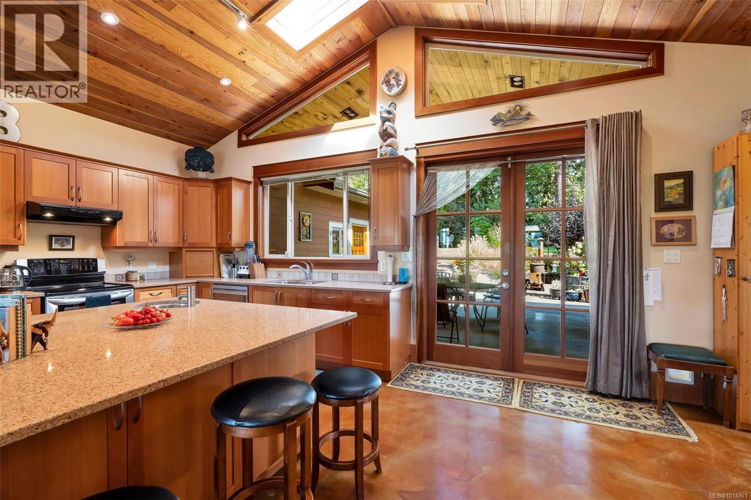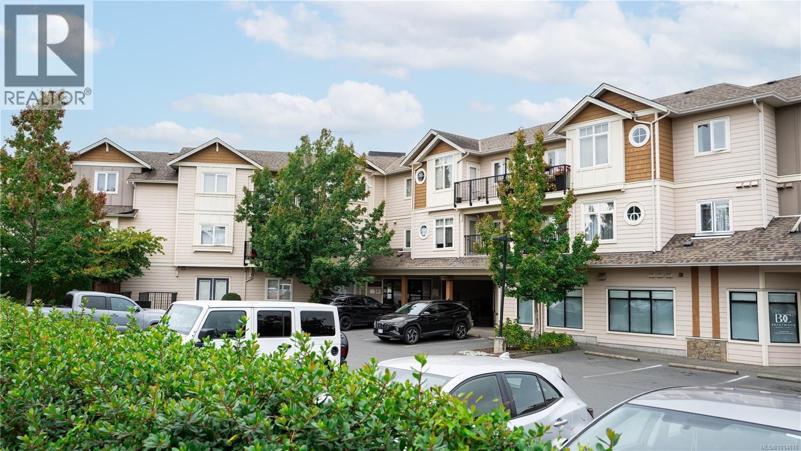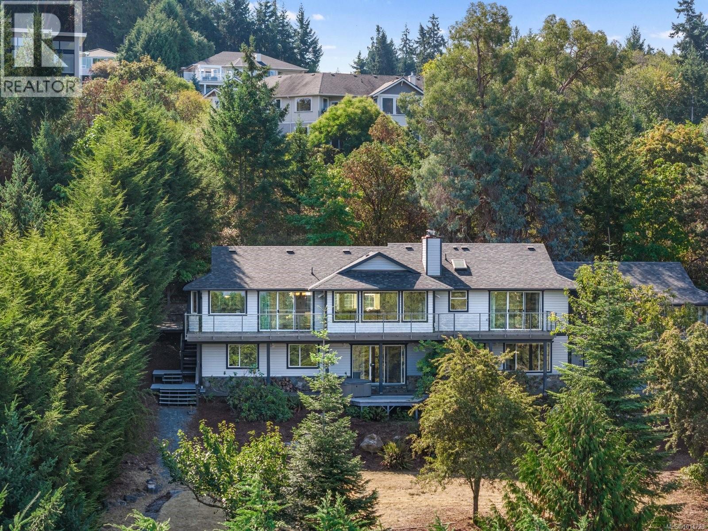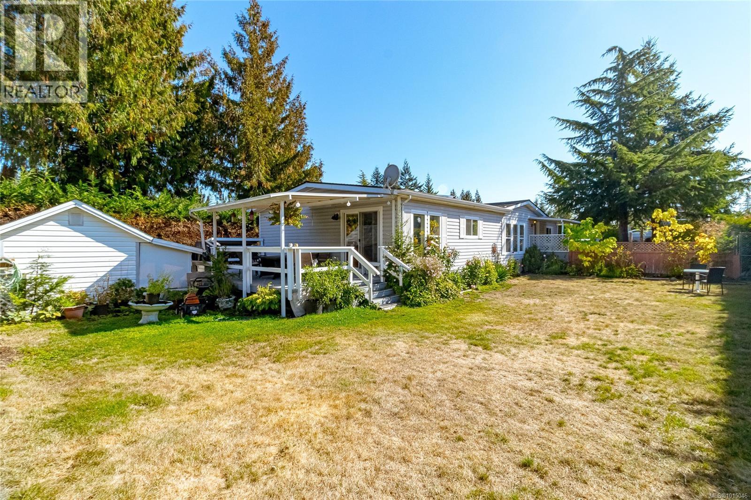- Houseful
- BC
- Cobble Hill
- Cobble Hill
- 515 Marine Vw
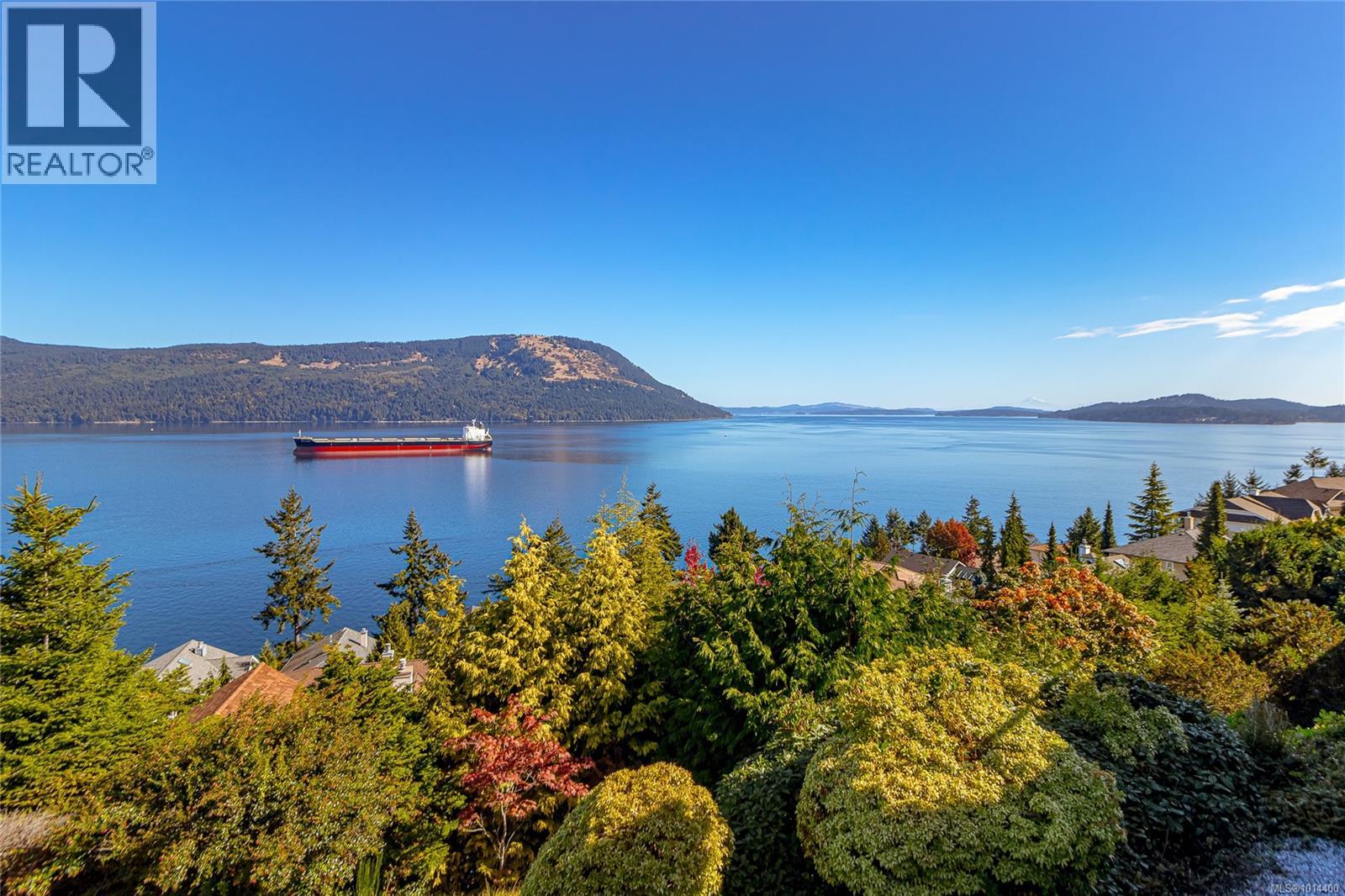
Highlights
Description
- Home value ($/Sqft)$306/Sqft
- Time on Housefulnew 32 hours
- Property typeSingle family
- StyleOther
- Neighbourhood
- Year built1995
- Mortgage payment
Unobstructed ocean views from the moment you step inside this beautifully designed 2,900+ square foot, 3 bed & den home. Enjoy these breathtaking vistas from all main living areas, private decks, as well as the lower-level rooms and private patio. The main level features an effortless layout, including an efficient kitchen with stainless steel appliances, a sit-up island, and a family room with sliding doors leading to the deck. The versatile lower level provides ample space for hobbies, guests, and storage. Outside, the low-maintenance private backyard is perfect for gardening enthusiasts or pet owners. Beyond your front door, you'll discover Arbutus Ridge, a world-class, secure, gated 55+ seaside community nestled on the Pacific Ocean in the scenic Cowichan wine country. Here, comfort meets community, offering a lifestyle where every day feels like a holiday. Welcome to your next chapter in Arbutus Ridge, where lifestyle and leisure seamlessly come together. (id:63267)
Home overview
- Cooling Air conditioned
- Heat type Forced air, heat recovery ventilation (hrv)
- # parking spaces 4
- Has garage (y/n) Yes
- # full baths 3
- # total bathrooms 3.0
- # of above grade bedrooms 3
- Has fireplace (y/n) Yes
- Community features Pets allowed with restrictions, age restrictions
- Subdivision Arbutus ridge
- View Mountain view, ocean view
- Zoning description Residential
- Lot dimensions 8891
- Lot size (acres) 0.20890507
- Building size 3998
- Listing # 1014400
- Property sub type Single family residence
- Status Active
- Bathroom 3 - Piece
Level: Lower - Recreational room 5.715m X 4.724m
Level: Lower - Bedroom 3.658m X 3.378m
Level: Lower - Bedroom 3.937m X 3.912m
Level: Lower - 12.929m X 2.997m
Level: Lower - Primary bedroom 3.912m X 4.851m
Level: Main - Kitchen 3.124m X 4.699m
Level: Main - Family room 4.521m X 4.699m
Level: Main - Porch 3.15m X 2.007m
Level: Main - Ensuite 6 - Piece
Level: Main - Bathroom 2 - Piece
Level: Main - Balcony 5.232m X 2.591m
Level: Main - Balcony 7.772m X 2.388m
Level: Main - Laundry 1.803m X 2.235m
Level: Main - Exercise room 2.438m X 2.591m
Level: Main - Den 3.378m X 3.327m
Level: Main - Living room / dining room 4.394m X 6.706m
Level: Main
- Listing source url Https://www.realtor.ca/real-estate/28918513/515-marine-view-cobble-hill-cobble-hill
- Listing type identifier Idx

$-2,768
/ Month


