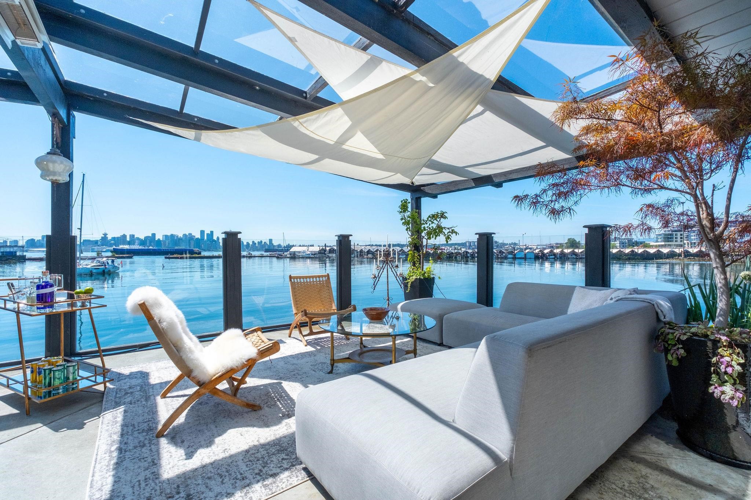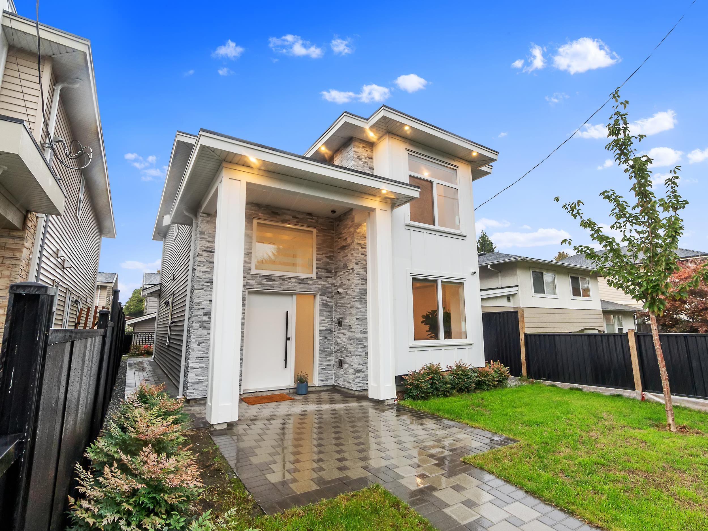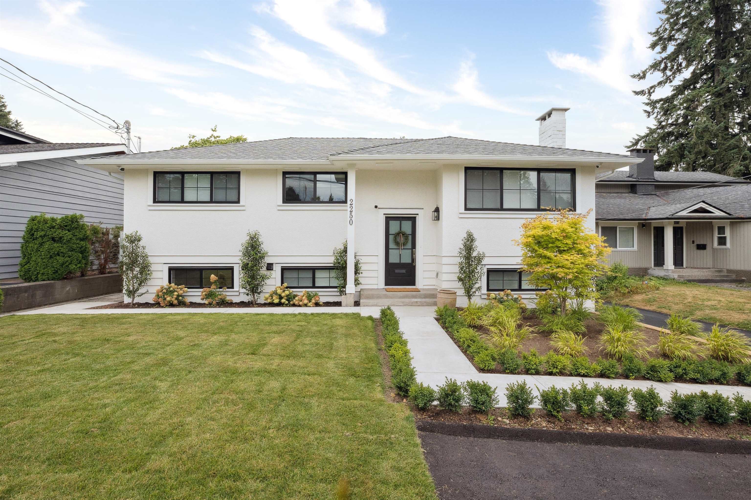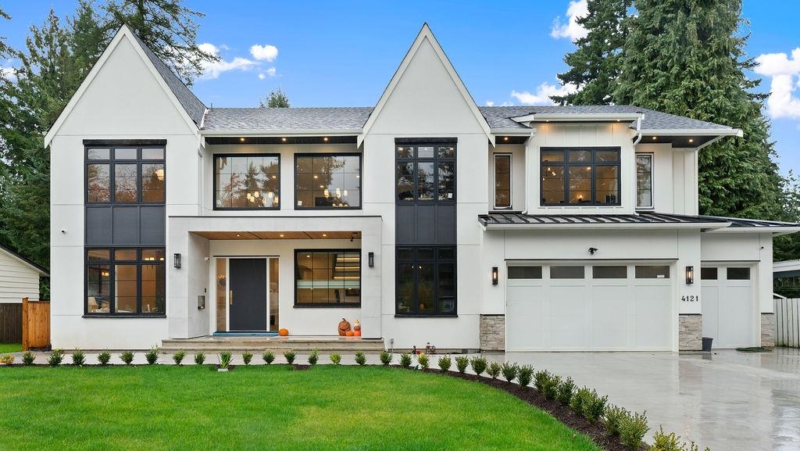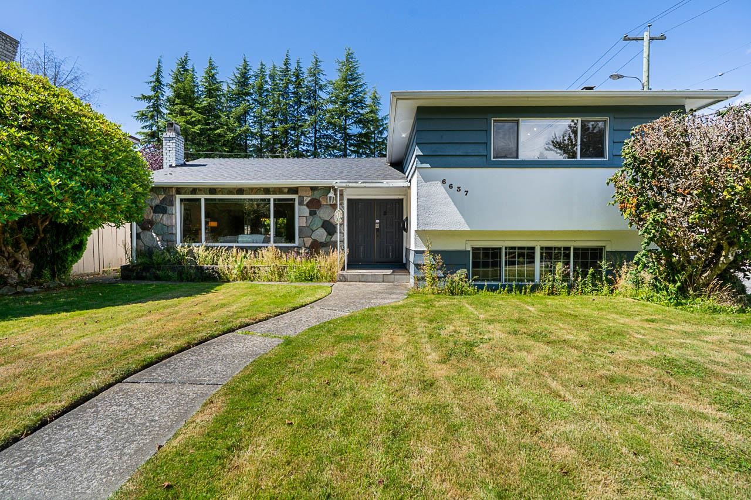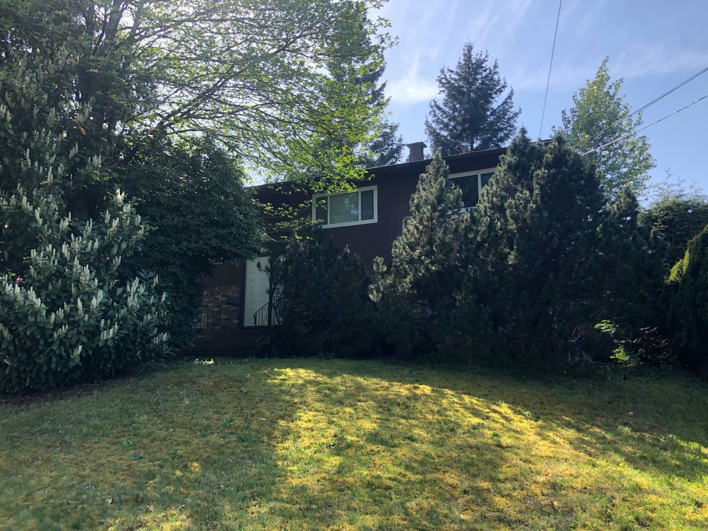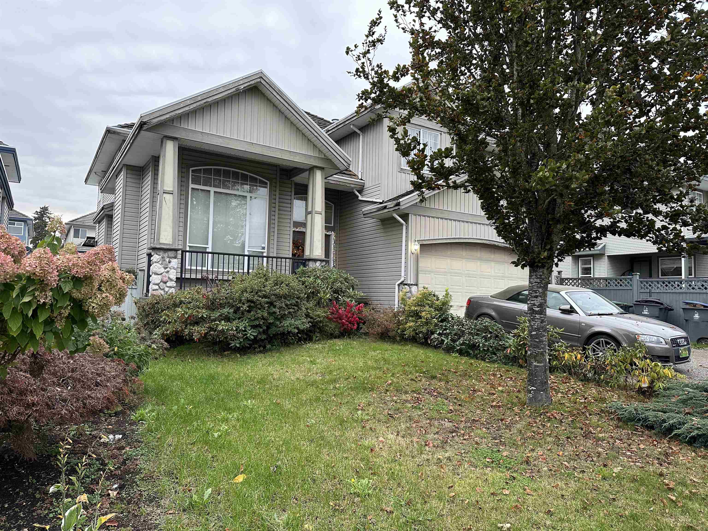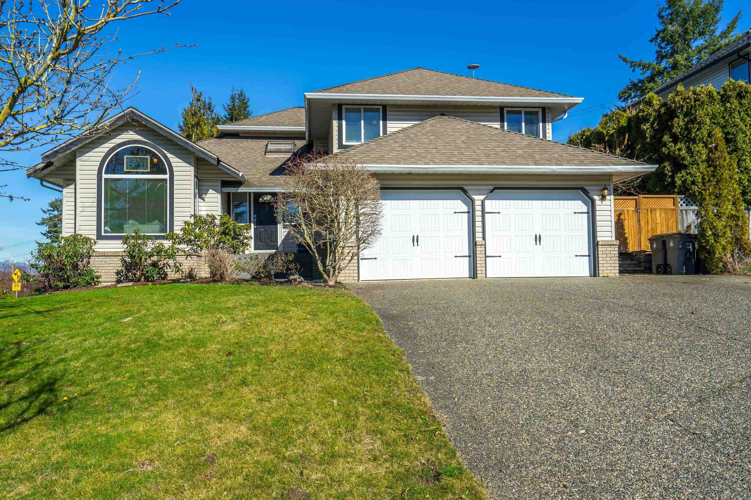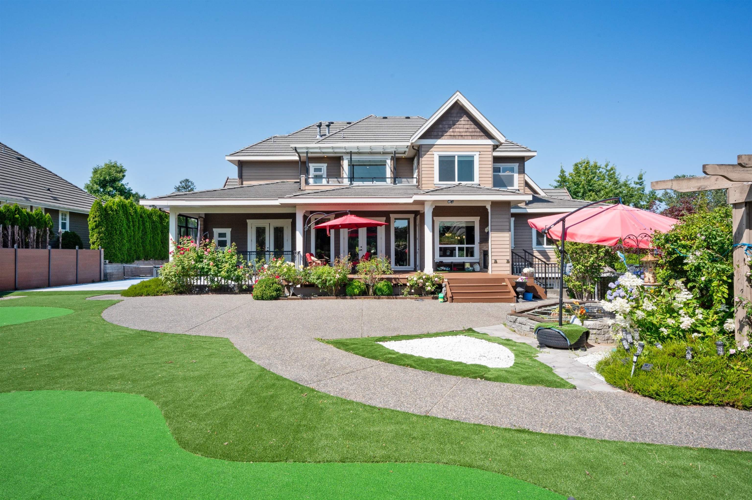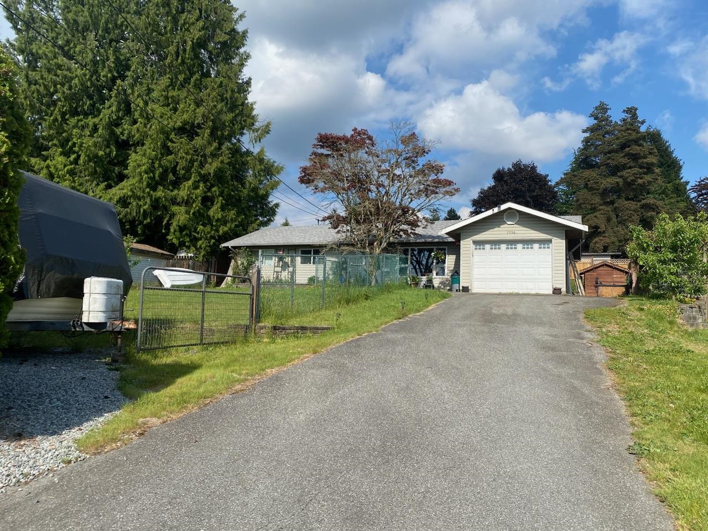- Houseful
- BC
- Cobble Hill
- Cobble Hill
- 541 Cedar Cres
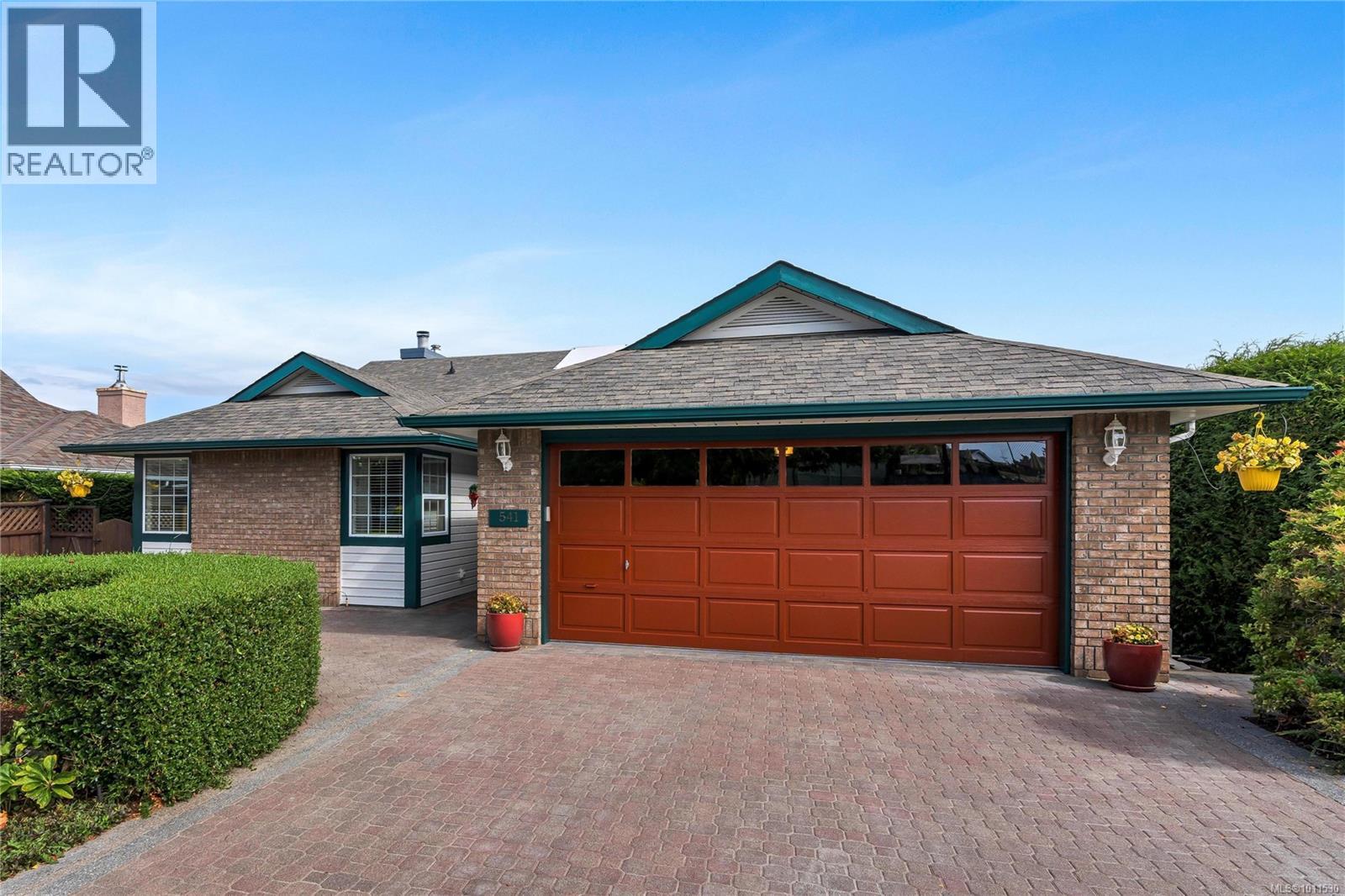
Highlights
Description
- Home value ($/Sqft)$503/Sqft
- Time on Houseful62 days
- Property typeSingle family
- Neighbourhood
- Year built1988
- Mortgage payment
Enjoy stunning ocean views from this beautifully updated home in the sought-after Arbutus Ridge 55+ community. With over 2,500 sq. ft. of thoughtfully designed living space, it offers a main-level entry, ideal for comfort and ease. A quaint front patio welcomes you in and provides the perfect place for morning coffee. Inside, natural light fills the open-concept layout through deep skylights and large windows that frame the coastal views. The main level features a cozy living area, a functional kitchen with ample counter space, and a dining area positioned to take in the scenery. The spacious primary bedroom includes a fully renovated 4-piece ensuite, with a second bedroom, bath, and laundry also on the main floor. The finished walkout basement offers a large family room, updated bathroom, and guest room or office space, plus a workshop and storage. Enjoy access to 30+ clubs, golf, pool, tennis, walking trails, a fitness centre, and nearby wineries in this vibrant seaside community. (id:63267)
Home overview
- Cooling Air conditioned
- Heat source Electric
- Heat type Heat pump
- # parking spaces 4
- Has garage (y/n) Yes
- # full baths 3
- # total bathrooms 3.0
- # of above grade bedrooms 3
- Has fireplace (y/n) Yes
- Community features Pets allowed, age restrictions
- Subdivision Arbutus ridge
- View Mountain view, ocean view
- Zoning description Residential
- Directions 1435690
- Lot dimensions 5821
- Lot size (acres) 0.13677162
- Building size 2585
- Listing # 1011530
- Property sub type Single family residence
- Status Active
- Bathroom 3 - Piece
Level: Lower - Bedroom 5.537m X 5.08m
Level: Lower - Family room 7.29m X 5.131m
Level: Lower - Kitchen 3.378m X 3.861m
Level: Main - Dining room 5.512m X 2.845m
Level: Main - Bedroom 3.353m X Measurements not available
Level: Main - Ensuite 4 - Piece
Level: Main - Living room 9.144m X Measurements not available
Level: Main - Primary bedroom 4.496m X 4.978m
Level: Main - Bathroom 3 - Piece
Level: Main
- Listing source url Https://www.realtor.ca/real-estate/28760900/541-cedar-cres-cobble-hill-cobble-hill
- Listing type identifier Idx

$-2,982
/ Month


