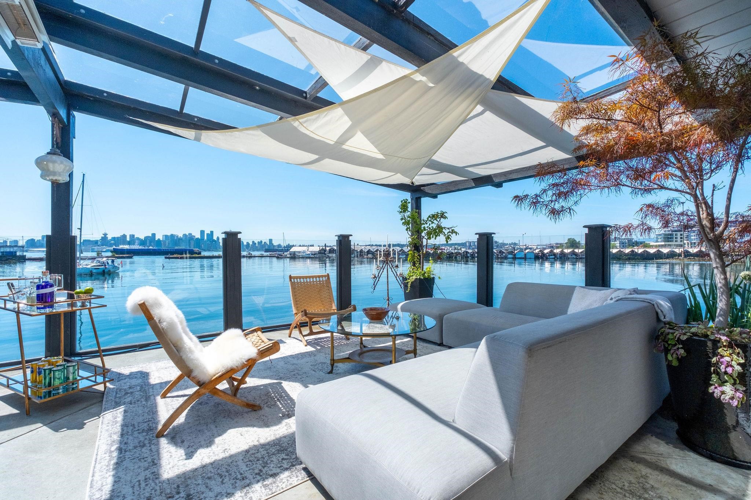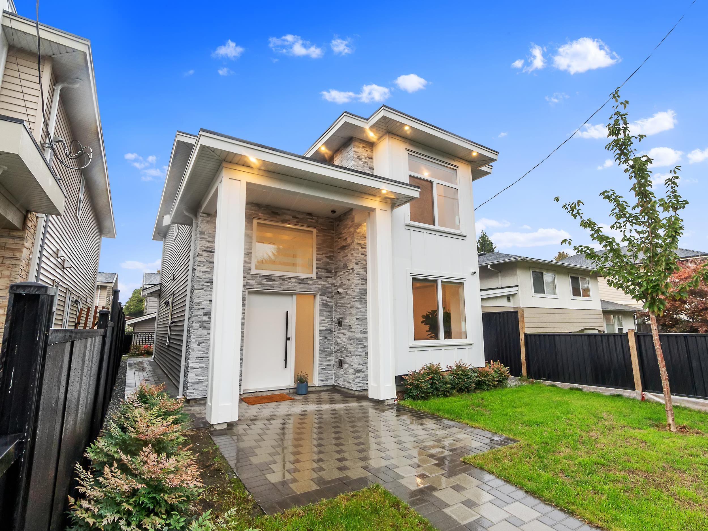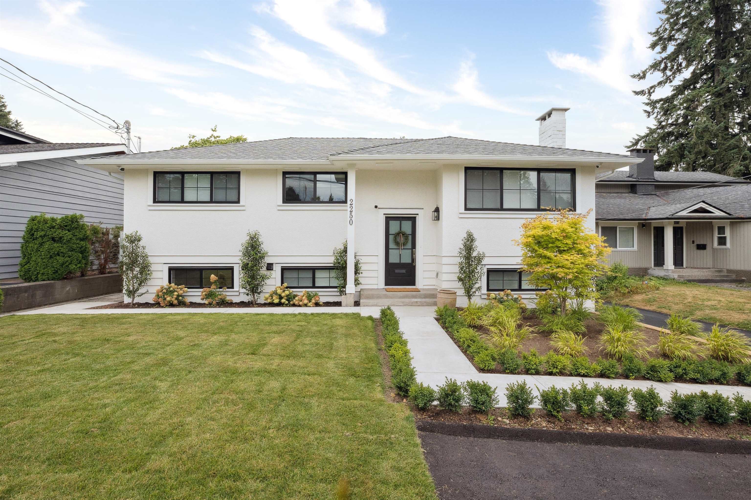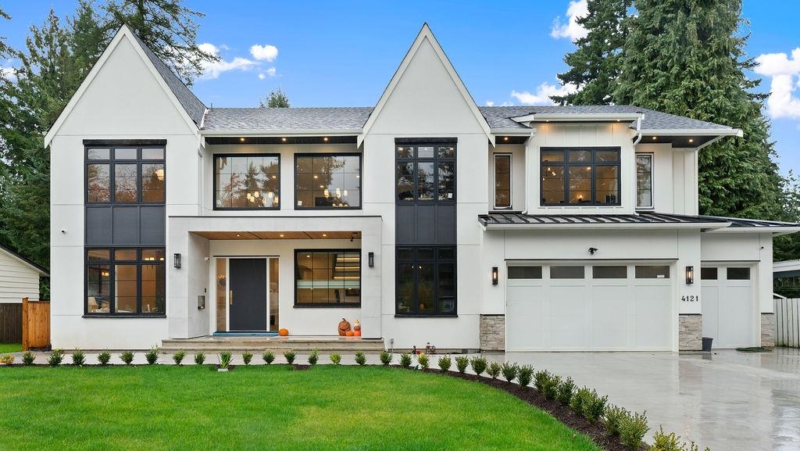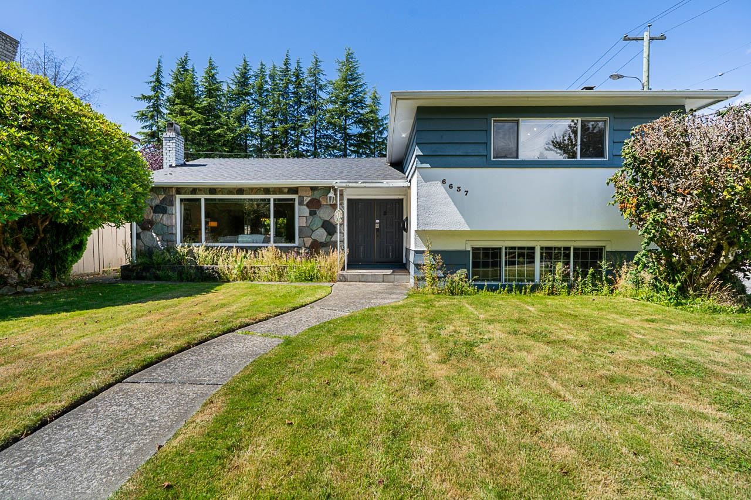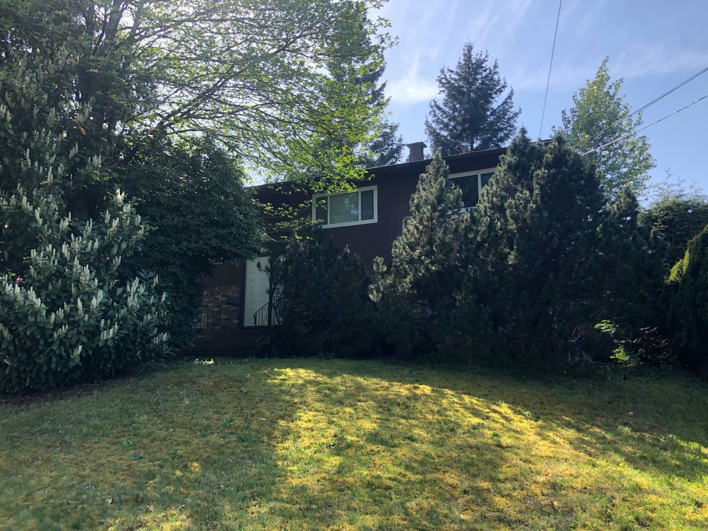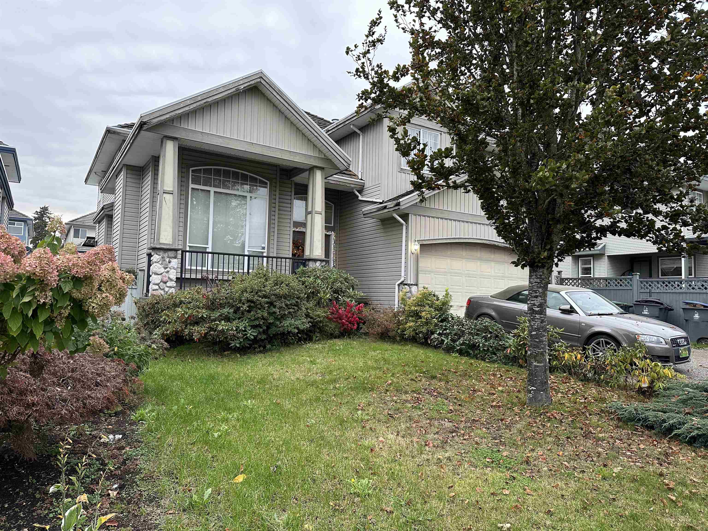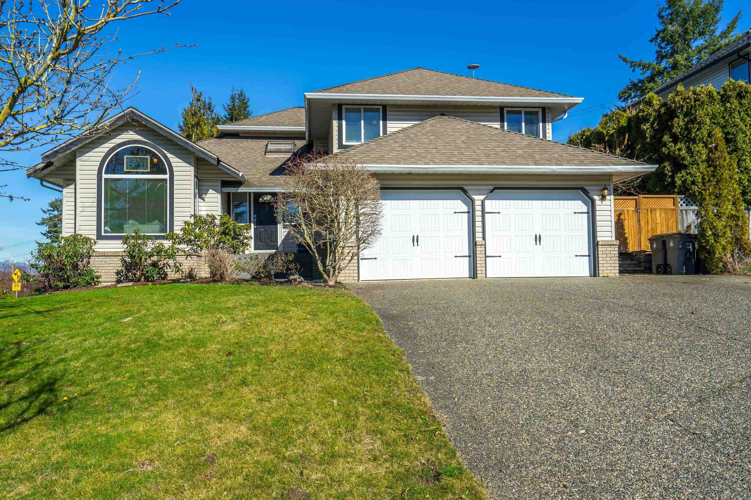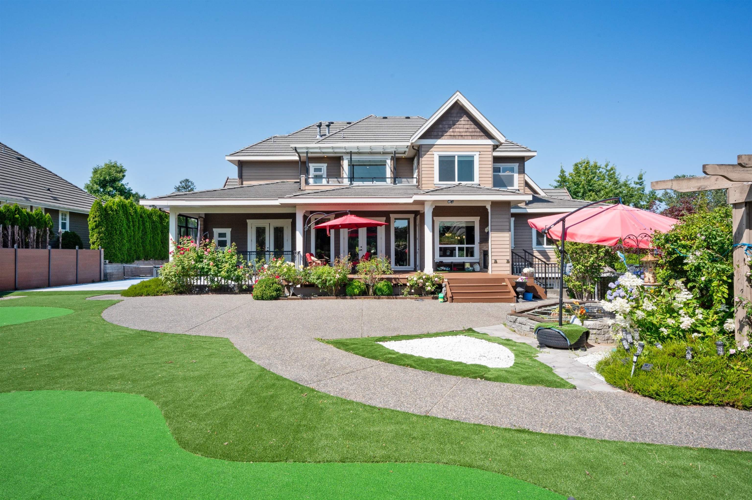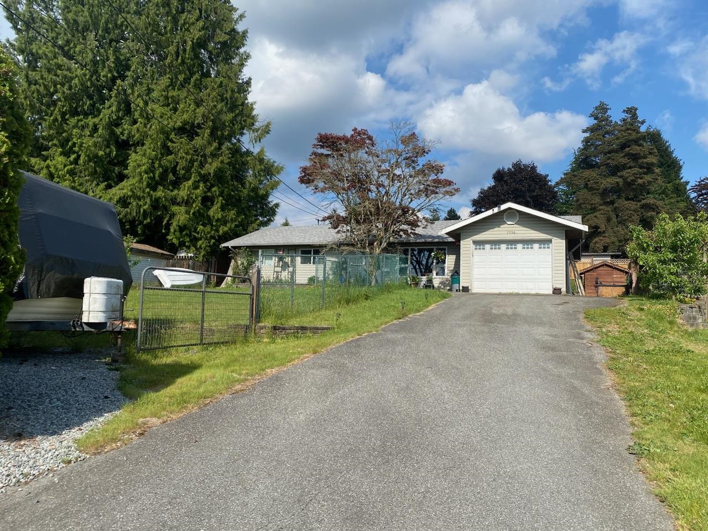- Houseful
- BC
- Cobble Hill
- Cobble Hill
- 546 Fairways Pl
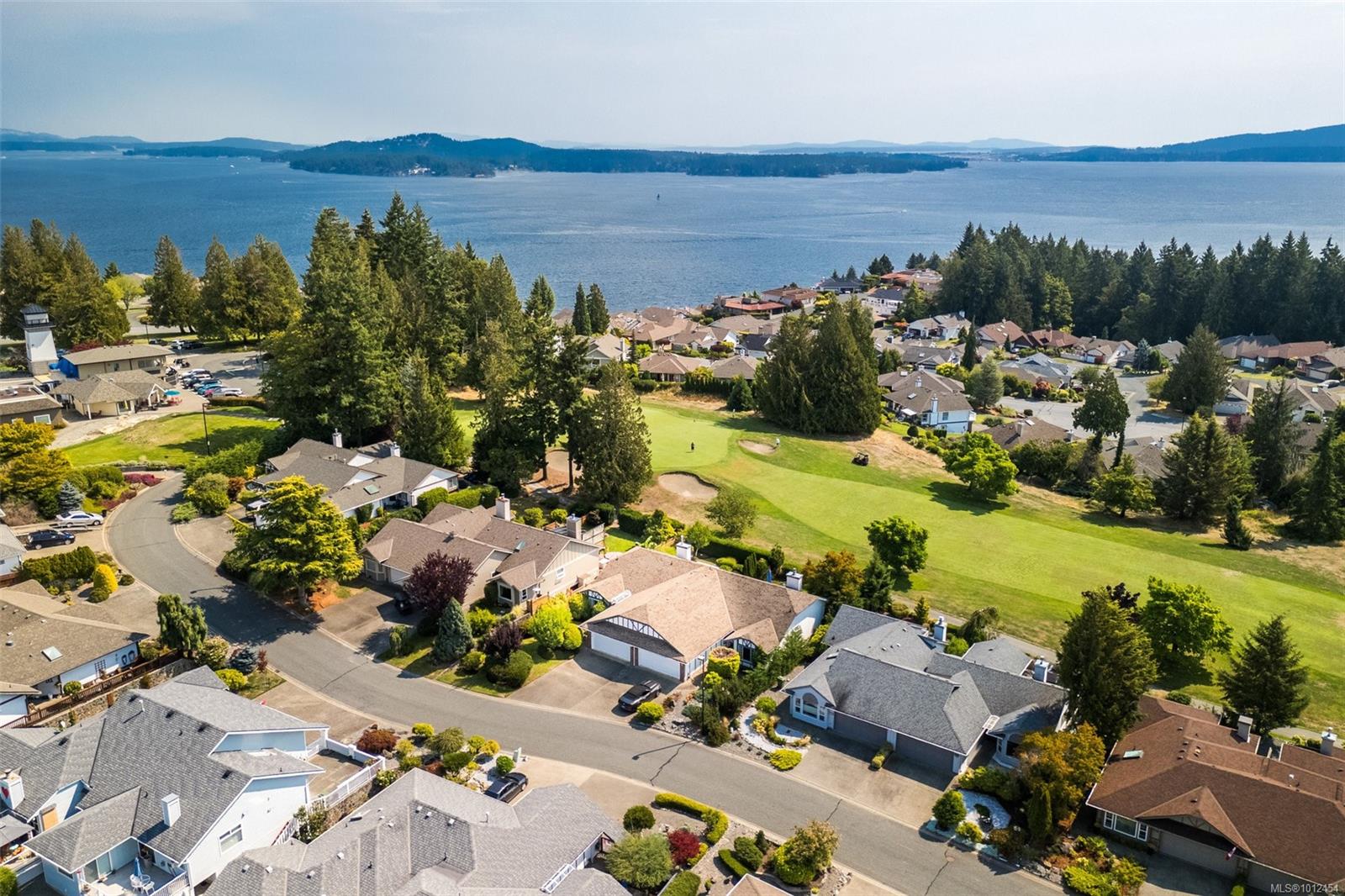
Highlights
Description
- Home value ($/Sqft)$364/Sqft
- Time on Houseful48 days
- Property typeResidential
- Neighbourhood
- Lot size5,227 Sqft
- Year built1989
- Garage spaces2
- Mortgage payment
Experience timeless elegance in this beautifully renovated 2-bedroom rancher, nestled within the prestigious 55+ seaside community of Arbutus Ridge. Thoughtfully designed on one level, the home features a stunning new kitchen with custom cabinetry & quartz counters & features a lovely SS Wine Fridge, & is complemented by radiant in-floor tile throughout for comfort and style. The spacious layout invites natural light and flows effortlessly to a serene back patio, perfect for morning coffee or evening gatherings. A double car garage provides ease and practicality. Beyond the home, Arbutus Ridge offers an unparalleled lifestyle with 24/7 security, an 18-hole golf course, clubhouse, pool, gym, tennis, cafe, hair salon, library and a vibrant array of social clubs. Surrounded by natural beauty and coastal charm, this home stands apart—truly superior to recent offerings and a rare opportunity in one of the Valley’s most desirable communities.
Home overview
- Cooling None
- Heat type Natural gas, radiant floor
- Sewer/ septic Sewer connected
- Utilities Electricity connected, natural gas connected
- # total stories 1
- Building amenities Clubhouse, common area, fitness center, meeting room, pool: outdoor, private drive/road, recreation facilities, recreation room, secured entry, spa/hot tub, tennis court(s), workshop area, other
- Construction materials Frame wood, vinyl siding
- Foundation Concrete perimeter
- Roof Fibreglass shingle
- Exterior features Garden, low maintenance yard
- # garage spaces 2
- # parking spaces 2
- Has garage (y/n) Yes
- Parking desc Garage double
- # total bathrooms 2.0
- # of above grade bedrooms 2
- # of rooms 12
- Flooring Tile
- Appliances Oven/range electric, range hood, refrigerator, washer
- Has fireplace (y/n) Yes
- Laundry information In house
- Interior features Closet organizer, dining/living combo, eating area
- County Cowichan valley regional district
- Area Malahat & area
- Subdivision Arbutus ridge
- View Other
- Water source Municipal
- Zoning description Residential
- Exposure Northeast
- Lot desc Adult-oriented neighbourhood, gated community, on golf course
- Lot size (acres) 0.12
- Basement information Crawl space
- Building size 2062
- Mls® # 1012454
- Property sub type Single family residence
- Status Active
- Virtual tour
- Tax year 2024
- Primary bedroom Main: 17m X 11m
Level: Main - Main: 10m X 20m
Level: Main - Main: 6m X 6m
Level: Main - Dining room Main: 15m X 10m
Level: Main - Eating area Main: 12m X 10m
Level: Main - Kitchen Main: 13m X 10m
Level: Main - Bathroom Main
Level: Main - Main: 21m X 18m
Level: Main - Laundry Main: 10m X 6m
Level: Main - Ensuite Main
Level: Main - Living room Main: 19m X 13m
Level: Main - Bedroom Main: 10m X 12m
Level: Main
- Listing type identifier Idx

$-1,501
/ Month


