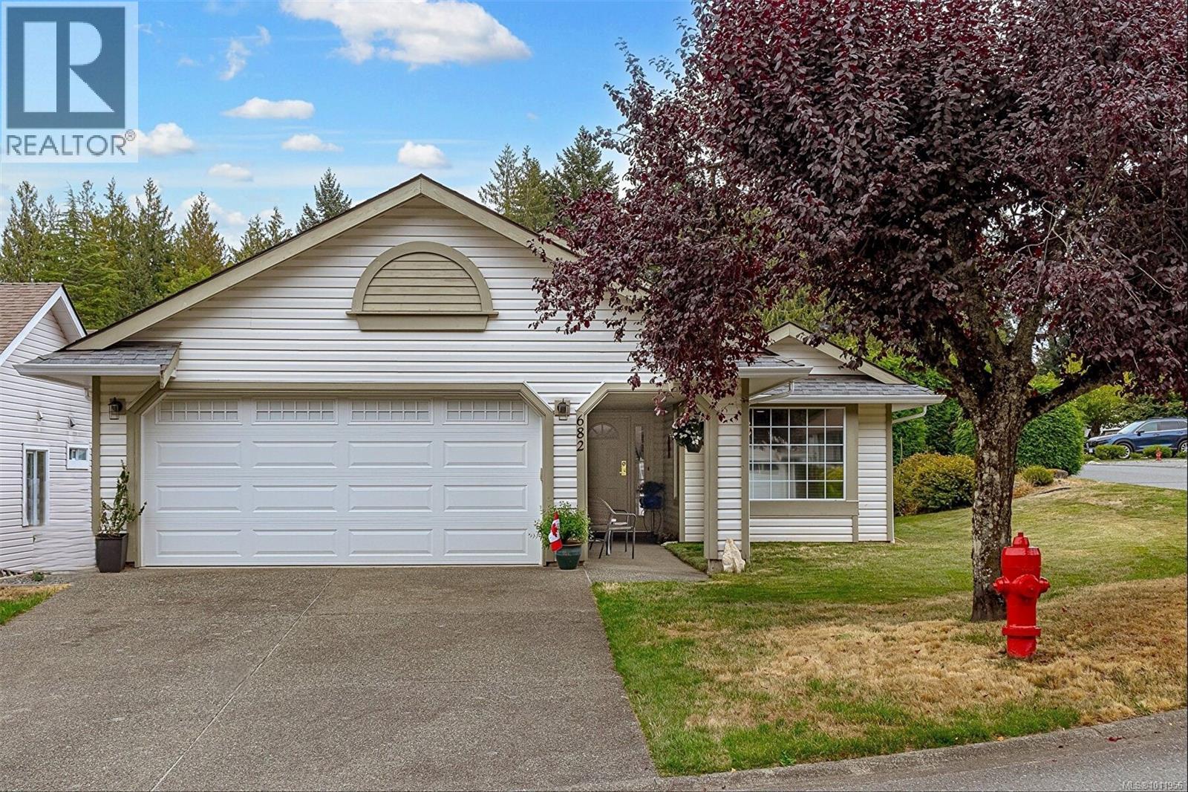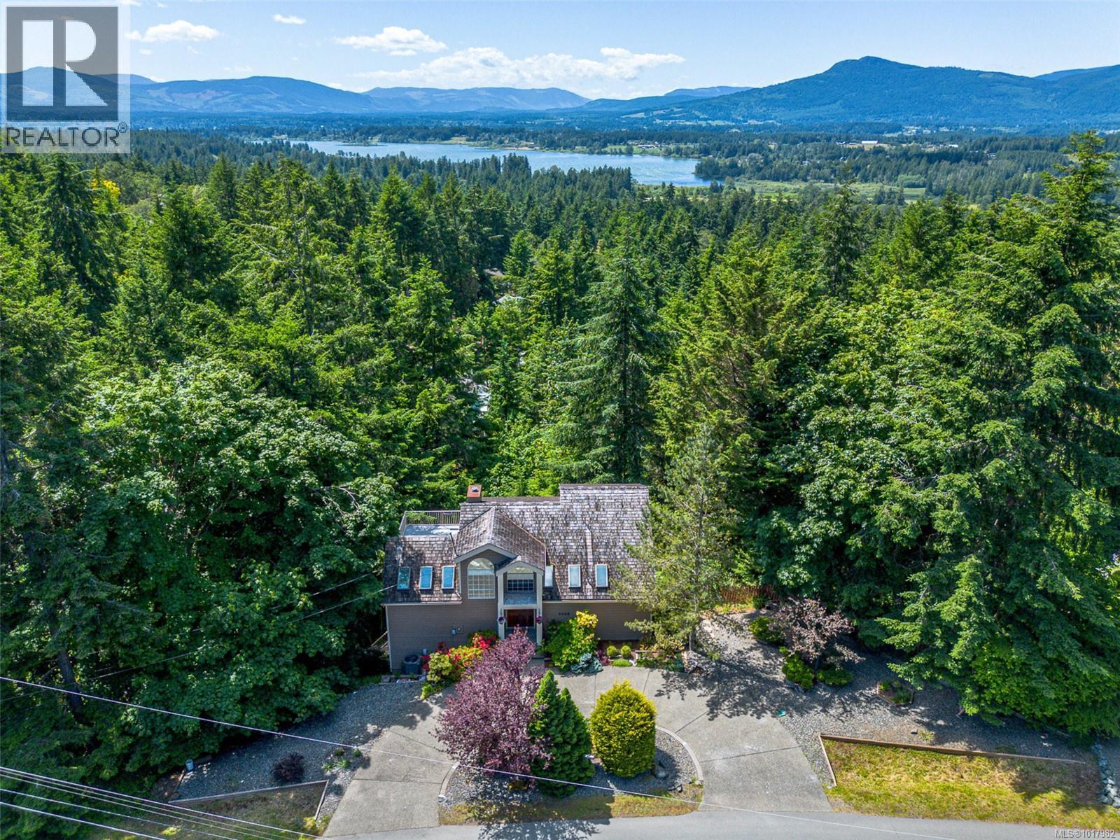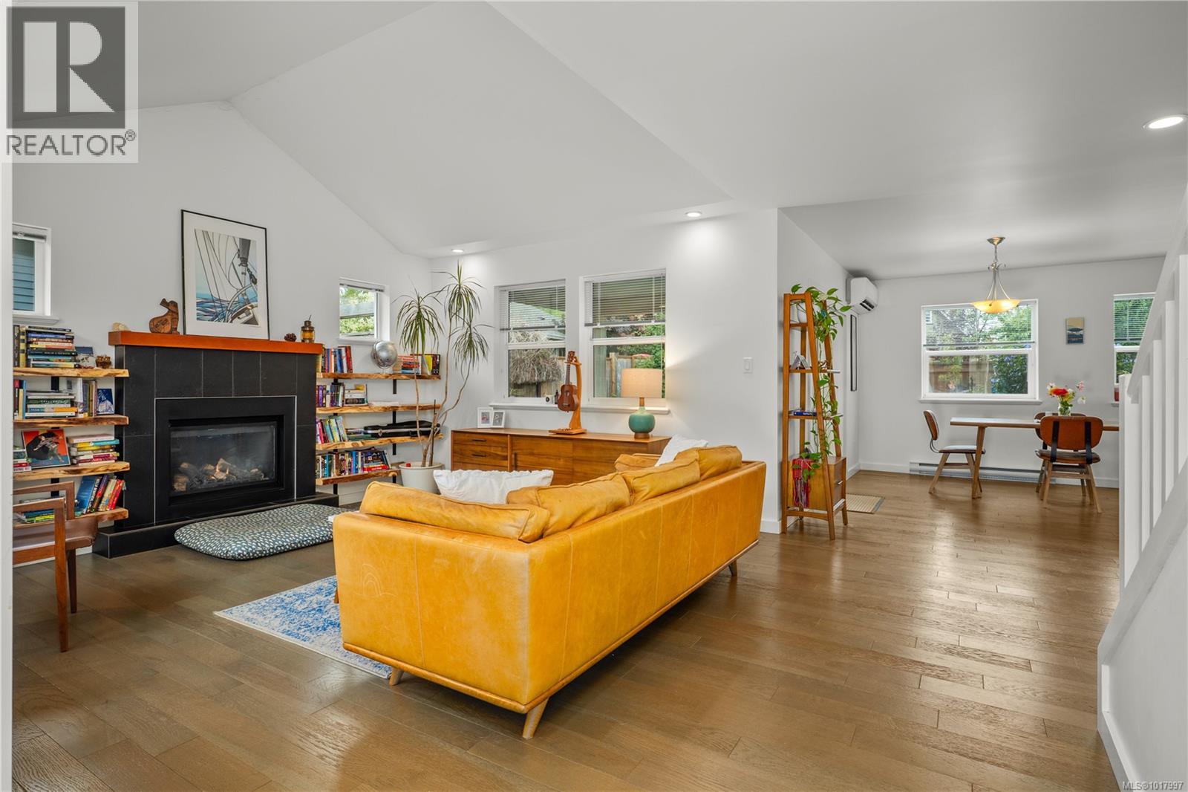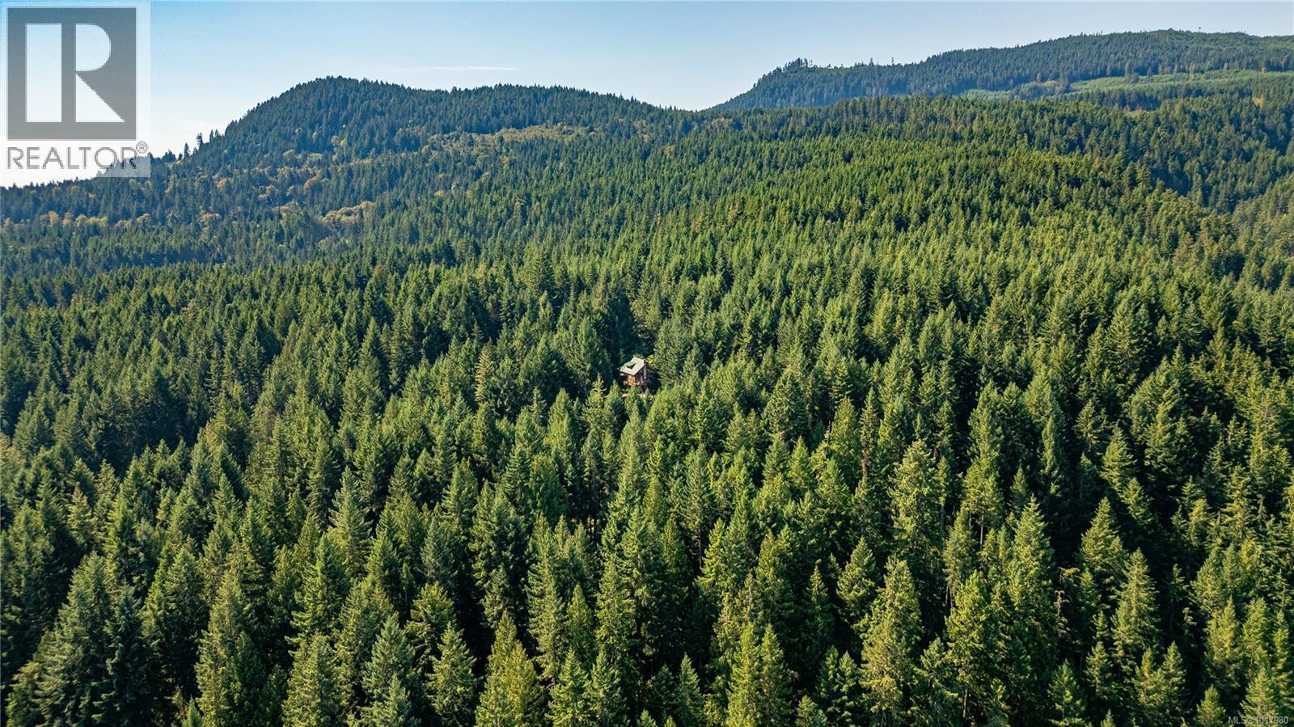- Houseful
- BC
- Cobble Hill
- Cobble Hill
- 682 Pineridge Dr

Highlights
Description
- Home value ($/Sqft)$405/Sqft
- Time on Houseful54 days
- Property typeSingle family
- StyleContemporary
- Neighbourhood
- Median school Score
- Year built1992
- Mortgage payment
Level-Entry Rancher in Arbutus Ridge, the sought after 55+ Seaside Community Situated on a level lot, this charming rancher offers convenient level-entry and main-level living in the sought-after gated community of Arbutus Ridge. A spacious foyer with a skylight welcomes you into the open living and dining area, overlooking a private patio. The bright kitchen features an adjacent dining or family area, perfect for entertaining. With 2 bedrooms and 2 bathrooms, the primary suite opens directly onto the serene rear patio. Enjoy the world-class lifestyle of Arbutus Ridge, a secure 55+ community offering 24/7 security, numerous clubs and associations, and exceptional amenities including a swimming pool, tennis courts, clubhouse, craft room, café, workshop, hair salon, and scenic walking trails. Ideally located in Cobble Hill, between Victoria and Duncan, this seaside haven offers the perfect blend of comfort, convenience, and community. (id:63267)
Home overview
- Cooling Window air conditioner
- Heat source Electric
- Heat type Baseboard heaters
- # parking spaces 4
- Has garage (y/n) Yes
- # full baths 2
- # total bathrooms 2.0
- # of above grade bedrooms 2
- Has fireplace (y/n) Yes
- Community features Pets allowed with restrictions, age restrictions
- Subdivision Arbutus ridge
- Zoning description Residential
- Lot dimensions 5663
- Lot size (acres) 0.1330592
- Building size 1850
- Listing # 1011956
- Property sub type Single family residence
- Status Active
- 1.6m X 4.013m
Level: Main - Laundry 1.702m X 1.702m
Level: Main - Porch 8.23m X 1.524m
Level: Main - Living room 4.369m X 4.547m
Level: Main - Kitchen 3.073m X 3.683m
Level: Main - Ensuite 5 - Piece
Level: Main - Dining room 2.515m X 4.547m
Level: Main - Bedroom 3.023m X 3.023m
Level: Main - Primary bedroom 3.658m X 4.394m
Level: Main - Family room 3.073m X 4.115m
Level: Main - 6.02m X 2.972m
Level: Main - Bathroom 3 - Piece
Level: Main - 7.087m X 3.581m
Level: Main
- Listing source url Https://www.realtor.ca/real-estate/28790038/682-pineridge-dr-cobble-hill-cobble-hill
- Listing type identifier Idx

$-1,501
/ Month












