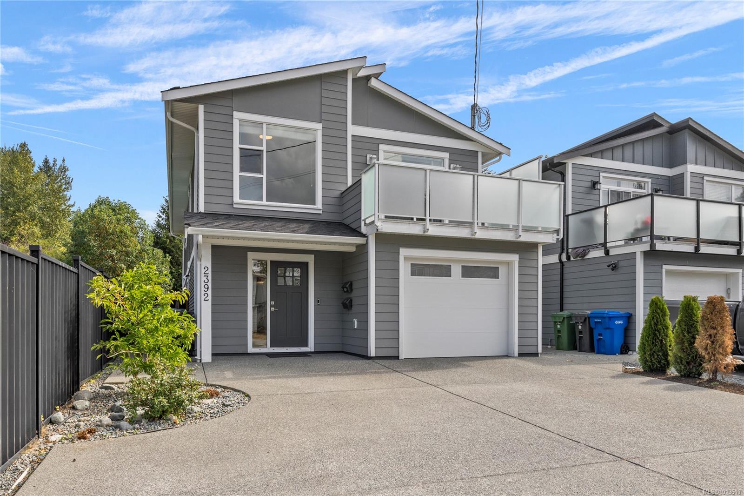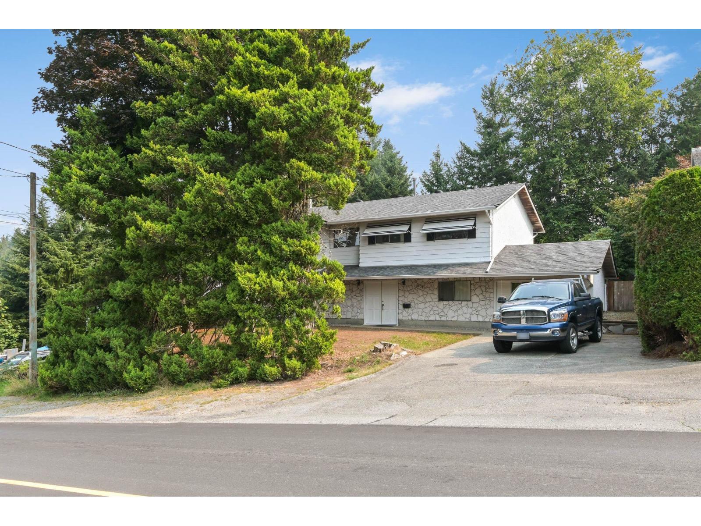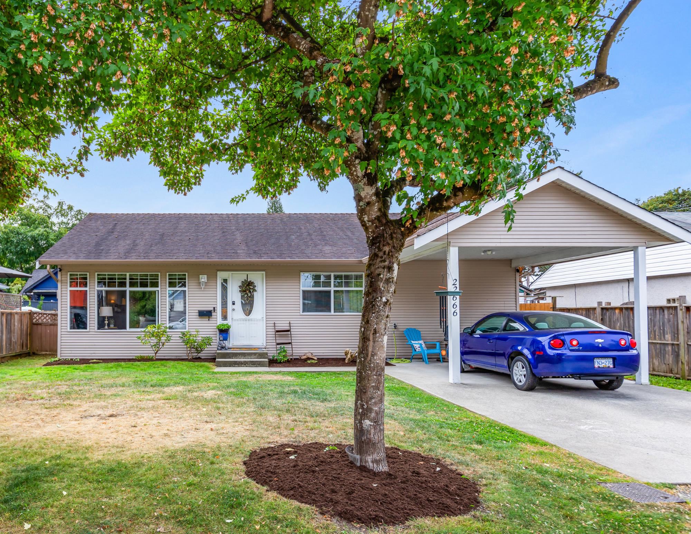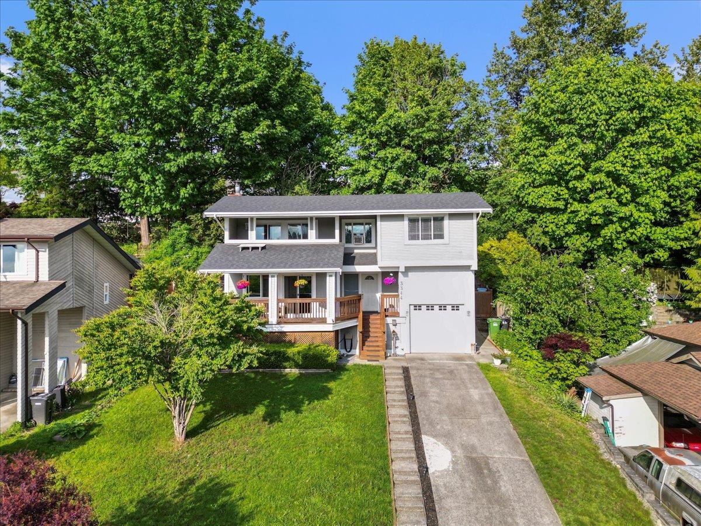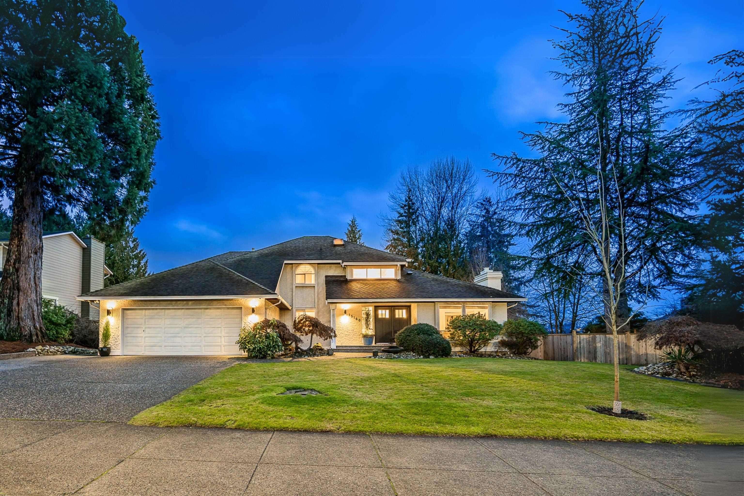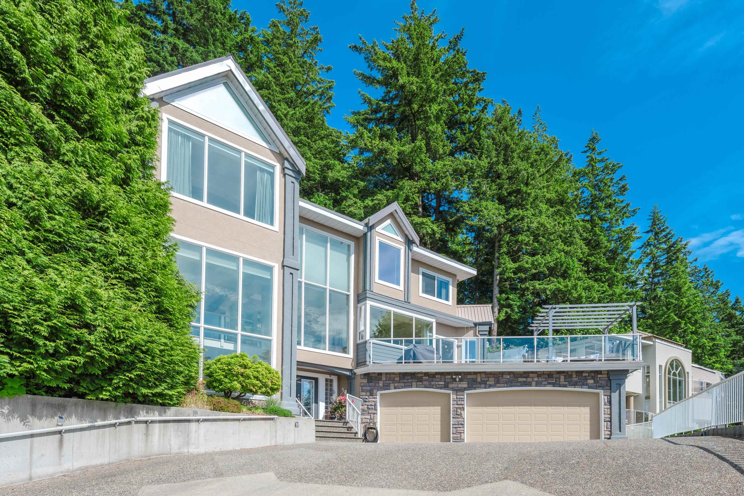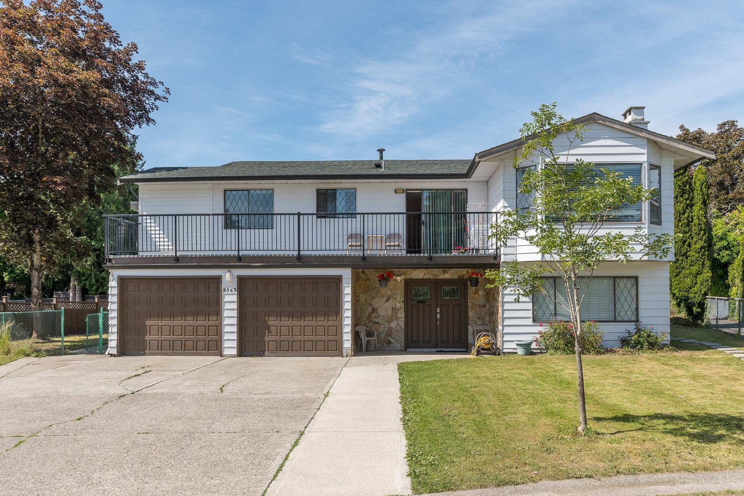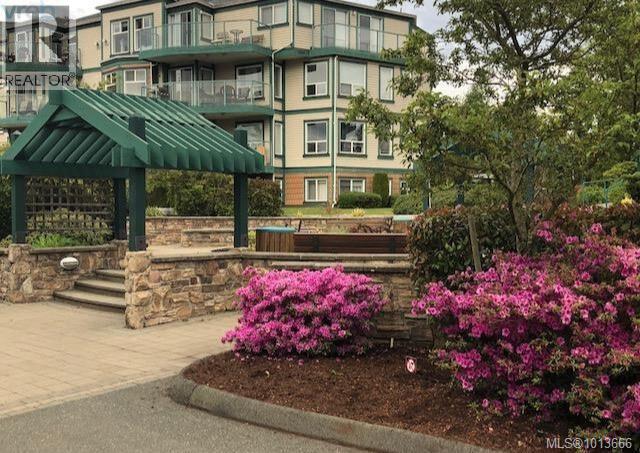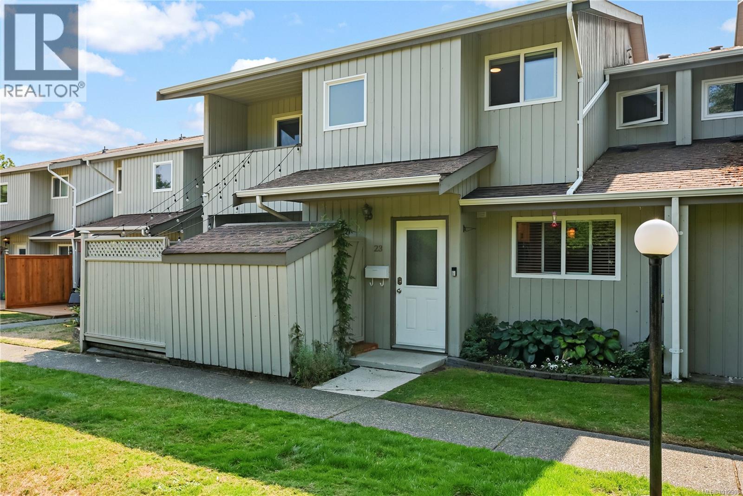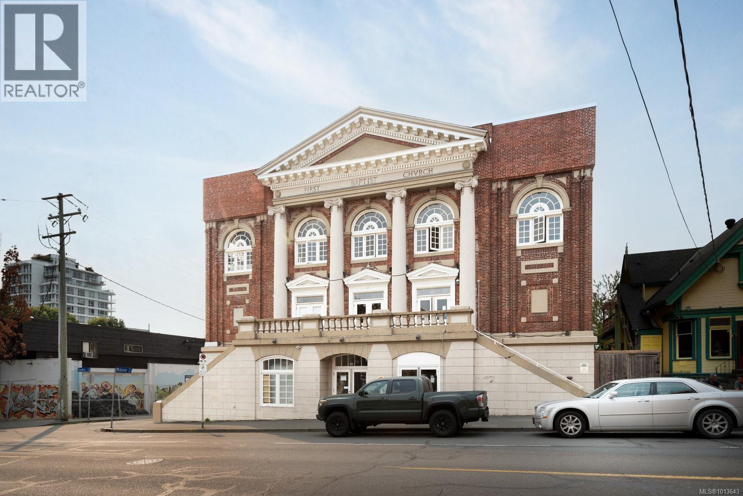- Houseful
- BC
- Cobble Hill
- Cobble Hill
- 751 Satellite Park Dr
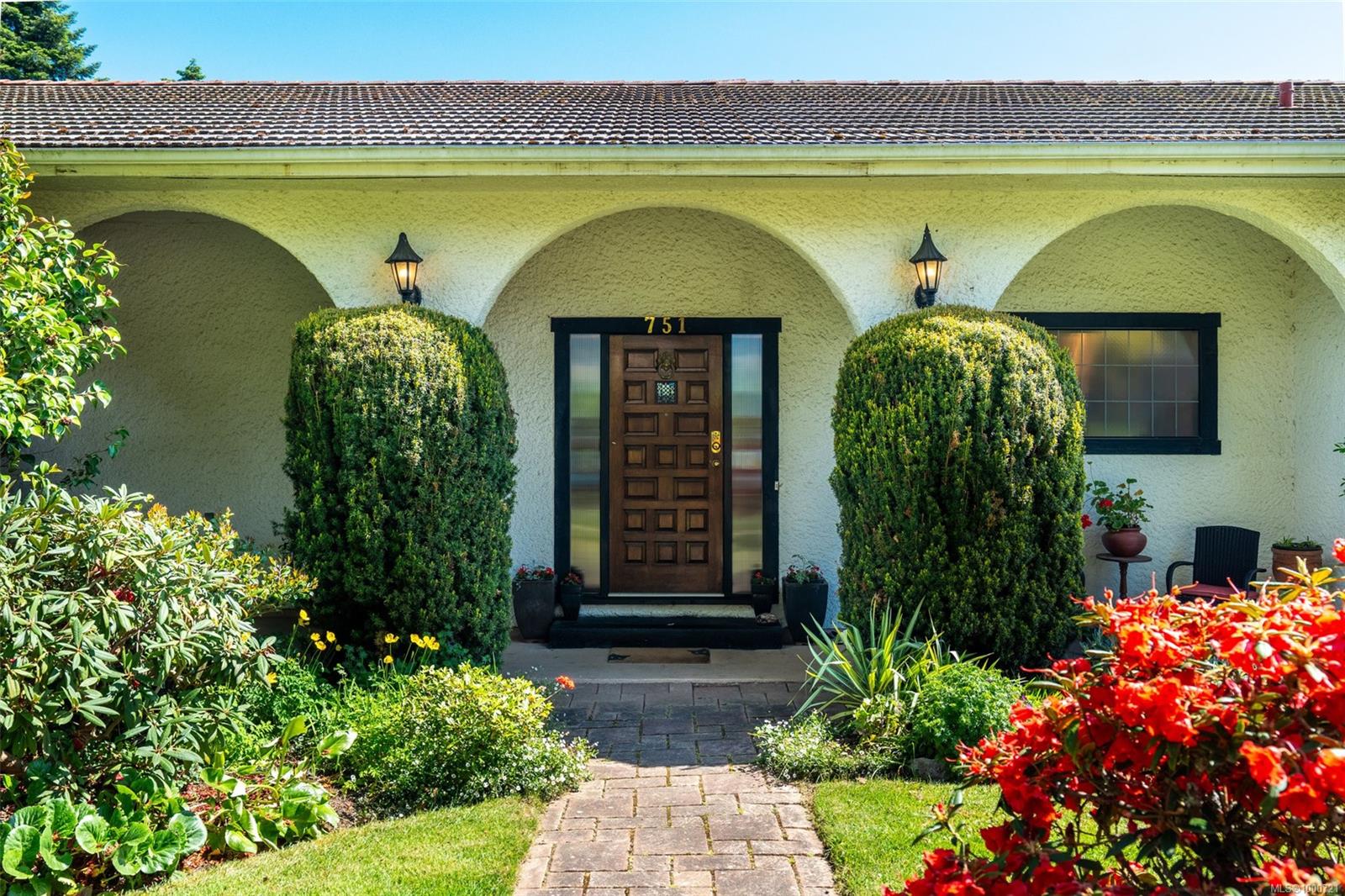
751 Satellite Park Dr
For Sale
110 Days
$1,150,000 $51K
$1,099,000
3 beds
3 baths
4,572 Sqft
751 Satellite Park Dr
For Sale
110 Days
$1,150,000 $51K
$1,099,000
3 beds
3 baths
4,572 Sqft
Highlights
This home is
16%
Time on Houseful
110 Days
Home features
Staycation ready
School rated
5.1/10
Description
- Home value ($/Sqft)$240/Sqft
- Time on Houseful110 days
- Property typeResidential
- StyleSpanish
- Neighbourhood
- Median school Score
- Lot size0.64 Acre
- Year built1975
- Mortgage payment
OPEN HOUSE SUNDAY 1-3PM! Spanish revival architecture meets stunning ocean views! In the desirable neighborhood of Satellite Park, this beautiful home with curved arches, white stucco, and a tile roof paints a picture of a European oasis in Cobble Hill! Enjoy elegant living and dining spaces, patios and ocean view decks making indoor/outdoor living seamless. Sitting on nearly 2/3rds of an acre of land, this property offers the most majestic mature garden filled with rare species of sought after plants and well established trees and bushes. Opportunities like this don't come up often!
Molly Marland
of Royal LePage Coast Capital - Chatterton,
MLS®#1000721 updated 20 hours ago.
Houseful checked MLS® for data 20 hours ago.
Home overview
Amenities / Utilities
- Cooling None
- Heat type Forced air, oil
- Sewer/ septic Septic system
Exterior
- Construction materials Insulation: ceiling, insulation: walls, stucco
- Foundation Concrete perimeter
- Roof Tile
- Exterior features Balcony/deck, balcony/patio, fenced, garden, water feature
- Other structures Greenhouse, workshop
- # parking spaces 3
- Parking desc Carport, driveway
Interior
- # total bathrooms 3.0
- # of above grade bedrooms 3
- # of rooms 16
- Appliances F/s/w/d
- Has fireplace (y/n) Yes
- Laundry information In house
Location
- County Cowichan valley regional district
- Area Malahat & area
- View Mountain(s), ocean
- Water source Cooperative
- Zoning description Rural residential
Lot/ Land Details
- Exposure Southwest
- Lot desc Landscaped, near golf course, no through road, quiet area, recreation nearby, shopping nearby
Overview
- Lot size (acres) 0.64
- Basement information Finished
- Building size 4572
- Mls® # 1000721
- Property sub type Single family residence
- Status Active
- Virtual tour
- Tax year 2024
Rooms Information
metric
- Bedroom Lower: 3.2m X 4.826m
Level: Lower - Bathroom Lower
Level: Lower - Lower: 4.42m X 10.541m
Level: Lower - Storage Lower: 4.064m X 6.477m
Level: Lower - Storage Lower: 3.2m X 1.93m
Level: Lower - Lower: 4.394m X 6.299m
Level: Lower - Bathroom Main: 2.642m X 3.353m
Level: Main - Bedroom Main: 3.251m X 4.14m
Level: Main - Main: 2.032m X 3.175m
Level: Main - Primary bedroom Main: 4.013m X 4.267m
Level: Main - Living room Main: 4.648m X 6.223m
Level: Main - Kitchen Main: 4.267m X 3.658m
Level: Main - Dining room Main: 3.556m X 3.708m
Level: Main - Bathroom Main: 1.422m X 2.337m
Level: Main - Laundry Main: 4.216m X 2.438m
Level: Main - Other: 2.134m X 3.429m
Level: Other
SOA_HOUSEKEEPING_ATTRS
- Listing type identifier Idx

Lock your rate with RBC pre-approval
Mortgage rate is for illustrative purposes only. Please check RBC.com/mortgages for the current mortgage rates
$-2,931
/ Month25 Years fixed, 20% down payment, % interest
$
$
$
%
$
%

Schedule a viewing
No obligation or purchase necessary, cancel at any time
Nearby Homes
Real estate & homes for sale nearby

