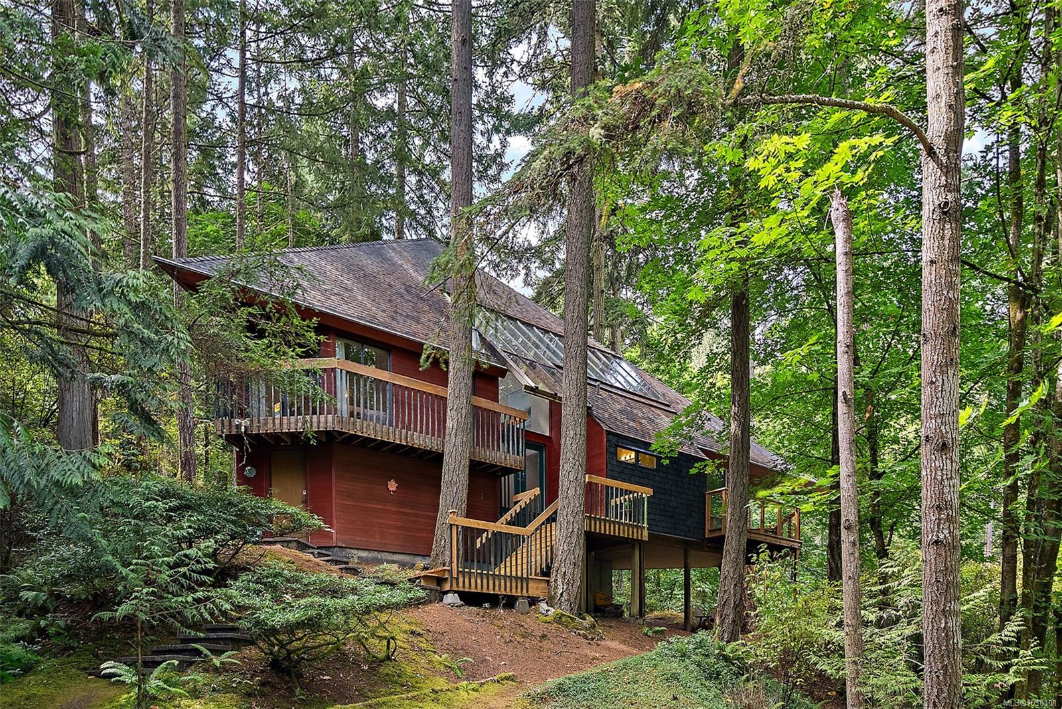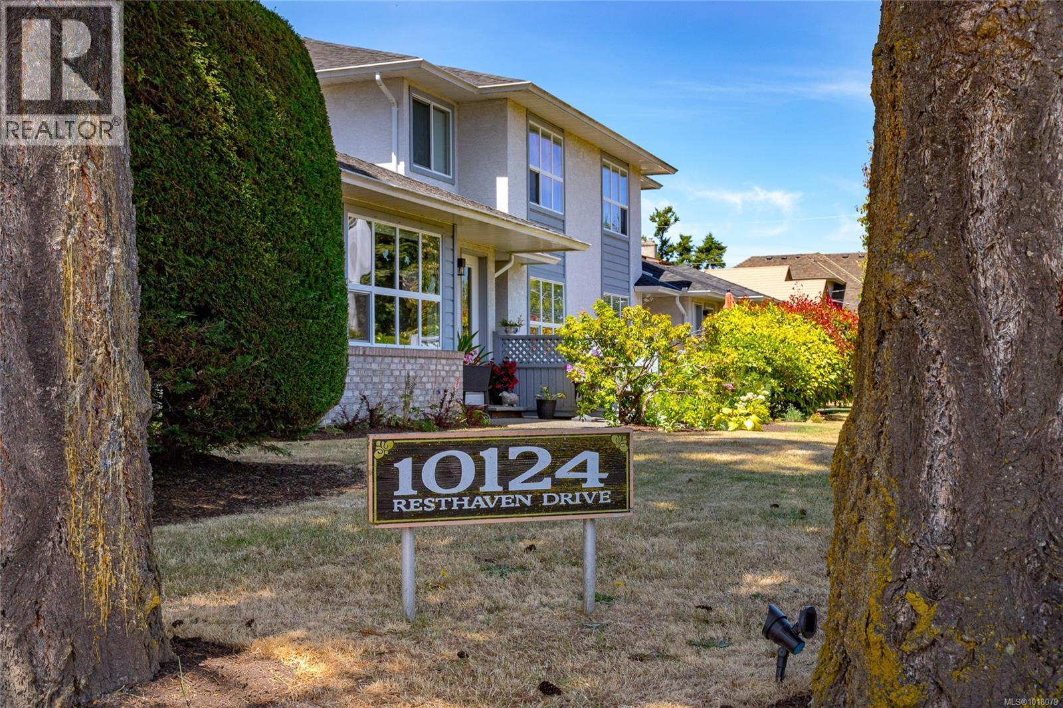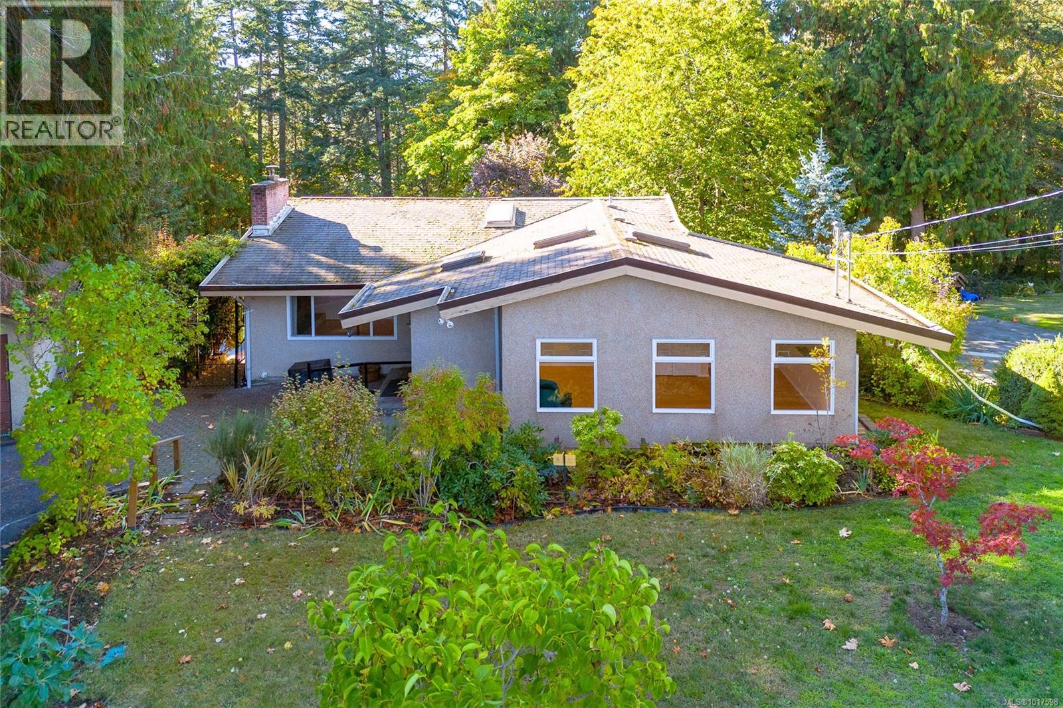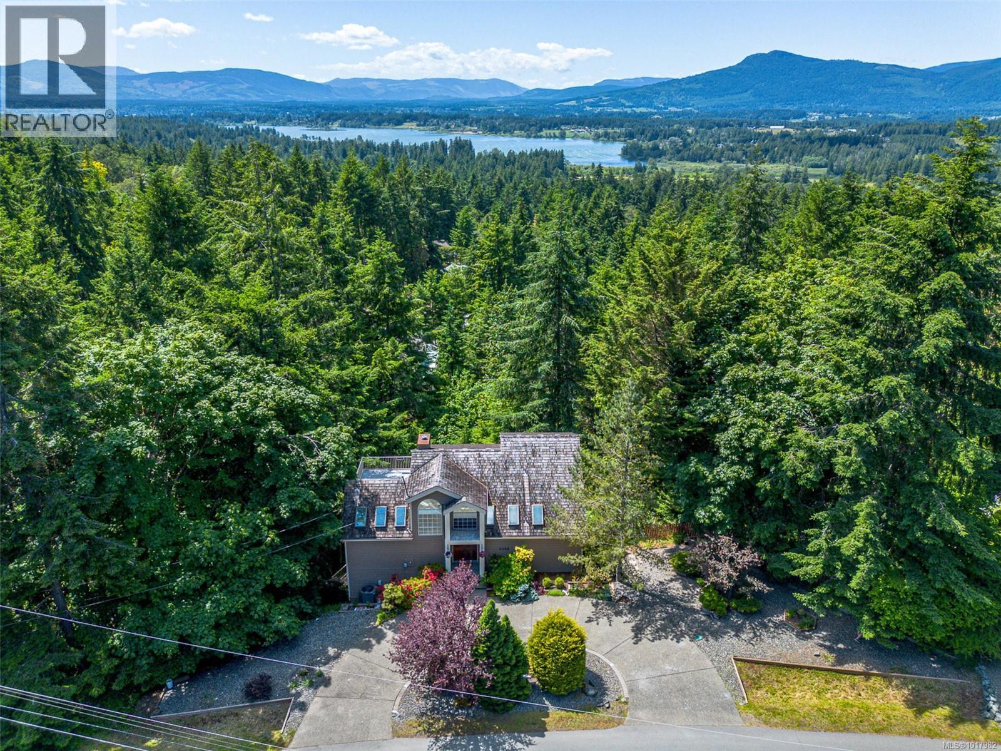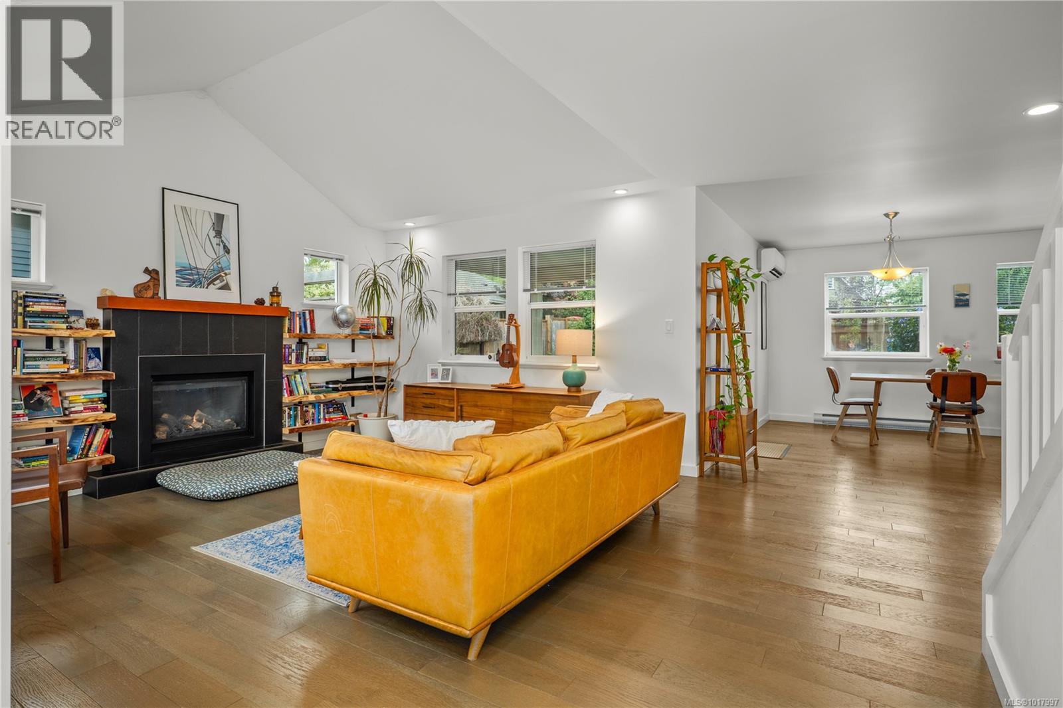- Houseful
- BC
- Cobble Hill
- Cobble Hill
- 780 Country Club Dr
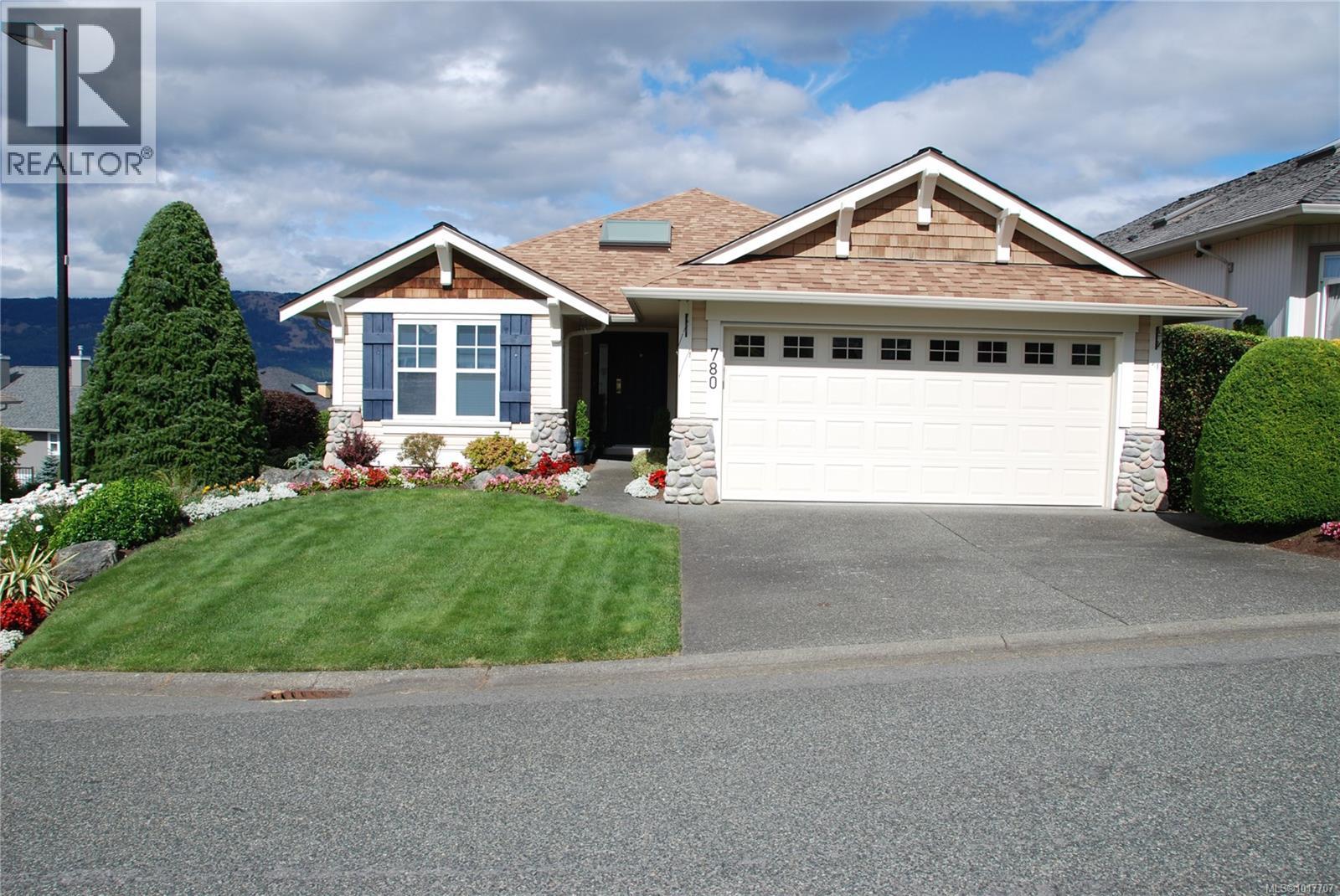
780 Country Club Dr
780 Country Club Dr
Highlights
Description
- Home value ($/Sqft)$462/Sqft
- Time on Housefulnew 2 hours
- Property typeSingle family
- StyleOther
- Neighbourhood
- Median school Score
- Year built2002
- Mortgage payment
What could be better than turnkey living in the vibrant seaside community of 55+ Arbutus Ridge? This 3-bedroom rancher with lower floor walkout has been thoughtfully updated so you can focus on living not renovations. Inside and out, enjoy bright, open living spaces framed by expansive mountain and ocean views. The freshly painted interior sparkles with high ceilings, large windows, quality finishes, and seamless flow — ideal for entertaining and peaceful coastal living. Outside, the lush, landscaped grounds and tranquil water feature provide year-round relaxation. This well-maintained home has been upgraded with new countertops, new decking surface on balcony, heat pump for heating and A/C, generator for electric backup and a newer asphalt shingled roof. The garage has been updated with new paint, epoxy floor, and a new door. For optimum functionality, the house provides main level living, 2,000+ sq ft of finished areas and 600 sq ft of unfinished storage-work areas. Book your showing today! (id:63267)
Home overview
- Cooling Air conditioned
- Heat source Natural gas
- Heat type Forced air, heat pump
- # parking spaces 4
- Has garage (y/n) Yes
- # full baths 3
- # total bathrooms 3.0
- # of above grade bedrooms 3
- Has fireplace (y/n) Yes
- Community features Pets allowed, age restrictions
- Subdivision Arbutus ridge
- View Mountain view, ocean view
- Zoning description Residential
- Lot dimensions 5264
- Lot size (acres) 0.12368421
- Building size 2274
- Listing # 1017707
- Property sub type Single family residence
- Status Active
- Family room 4.343m X 3.327m
Level: Lower - Bedroom 3.226m X 3.683m
Level: Lower - Storage 4.343m X 2.616m
Level: Lower - 3.353m X 3.683m
Level: Lower - Storage 3.023m X 6.172m
Level: Lower - Bathroom 3 - Piece
Level: Lower - Hobby room 2.845m X 10.617m
Level: Lower - Family room 3.302m X 2.616m
Level: Lower - Laundry 2.134m X 2.591m
Level: Main - Primary bedroom 3.48m X 4.724m
Level: Main - 1.6m X 2.591m
Level: Main - Living room 3.708m X 4.699m
Level: Main - Dining room 3.277m X 3.15m
Level: Main - Ensuite 5 - Piece
Level: Main - Bathroom 3 - Piece
Level: Main - Eating area 3.353m X 2.845m
Level: Main - Bedroom 3.023m X 3.226m
Level: Main - Kitchen 3.15m X 3.175m
Level: Main - Balcony 3.861m X 1.753m
Level: Main - Balcony 3.353m X 3.556m
Level: Main
- Listing source url Https://www.realtor.ca/real-estate/29018663/780-country-club-dr-cobble-hill-cobble-hill
- Listing type identifier Idx

$-2,203
/ Month

