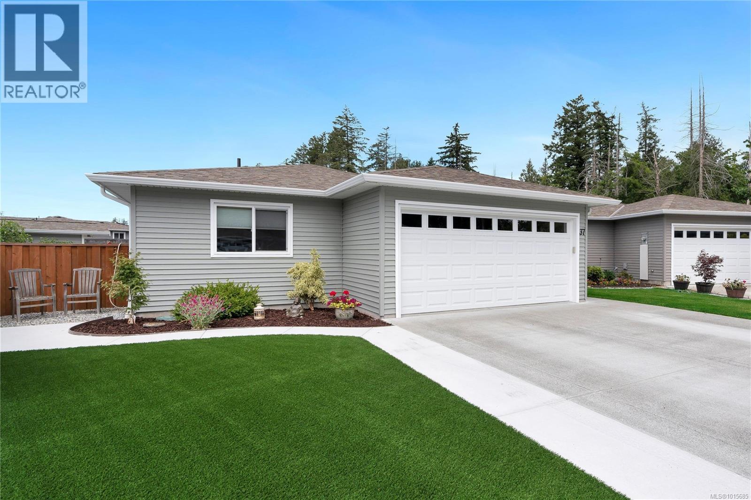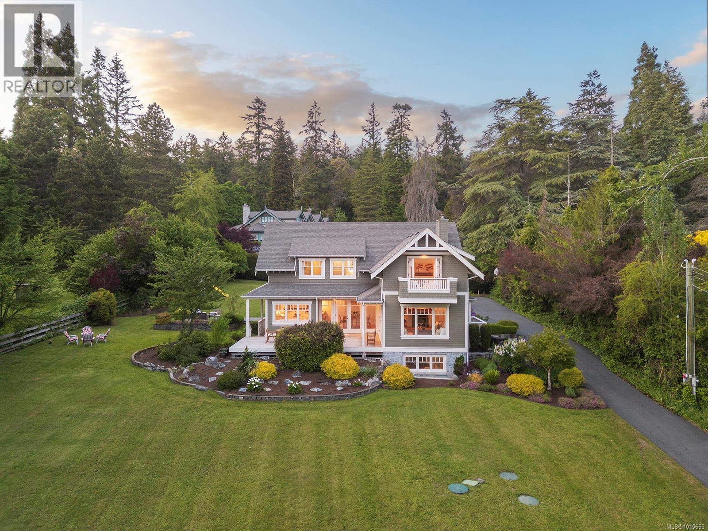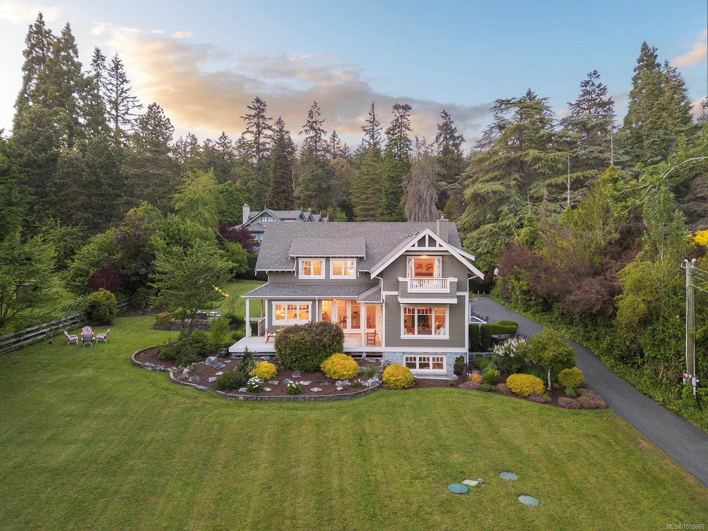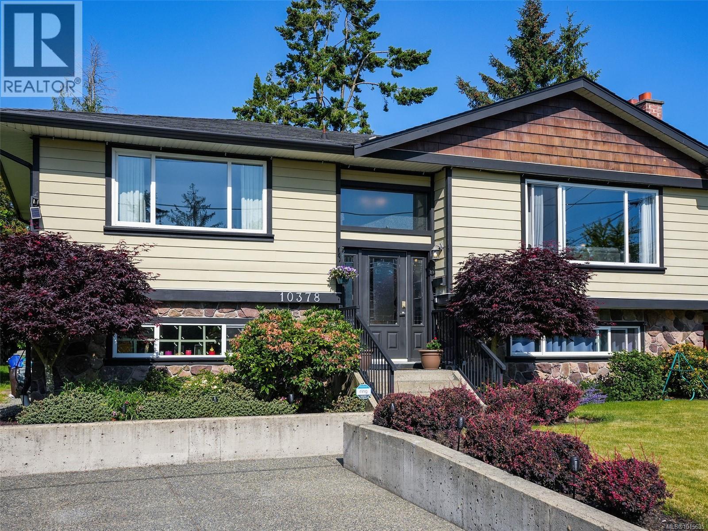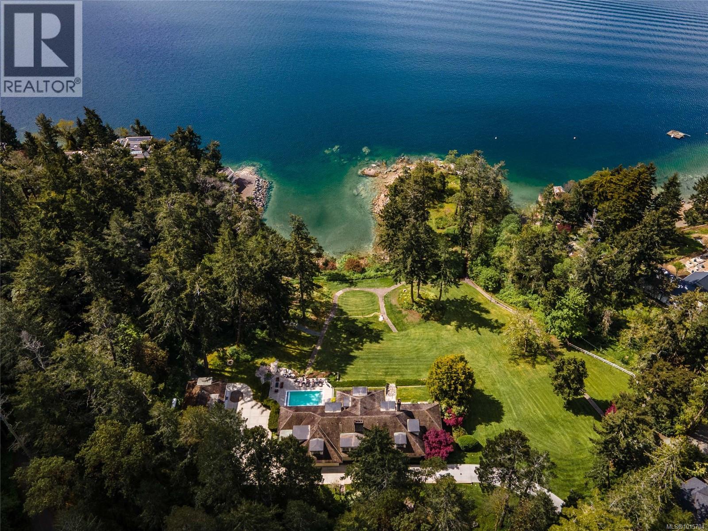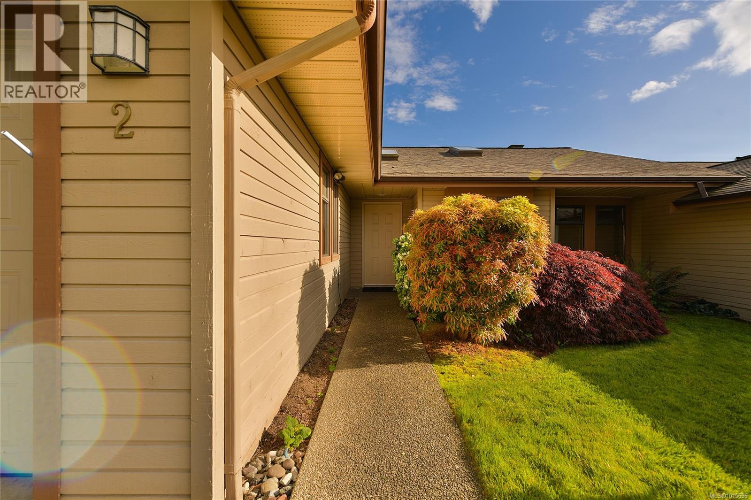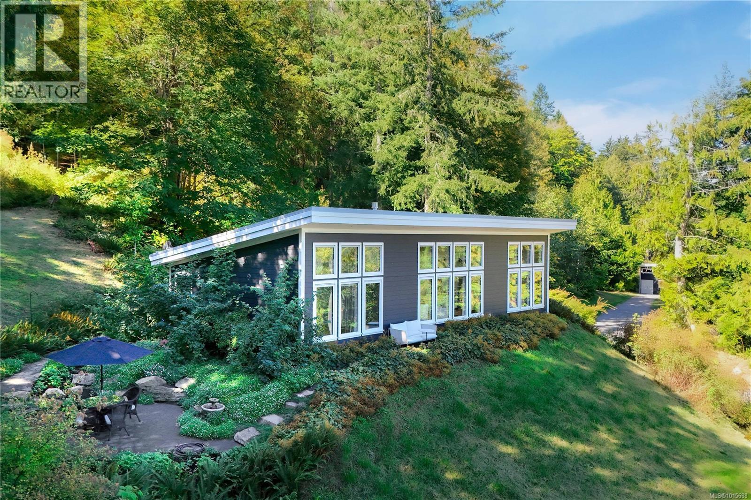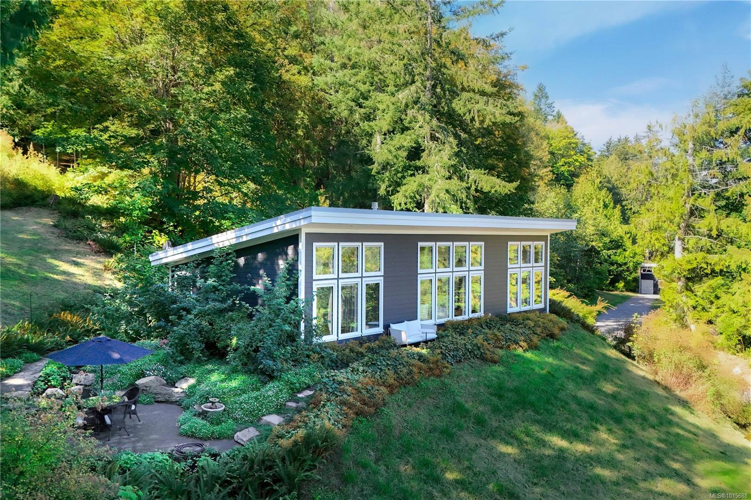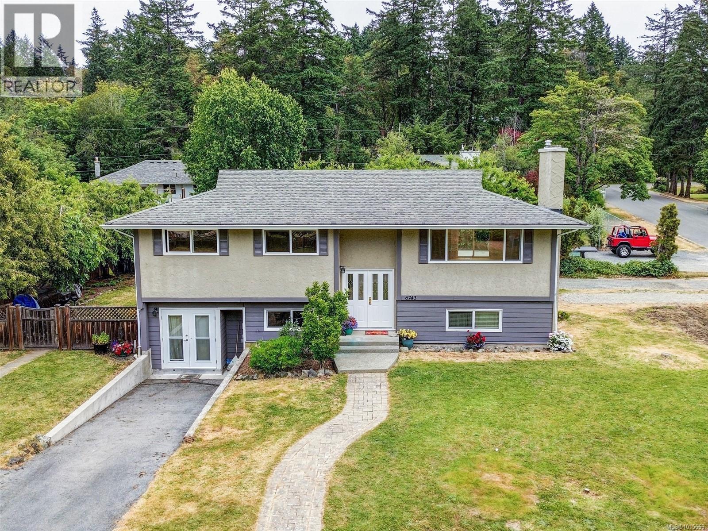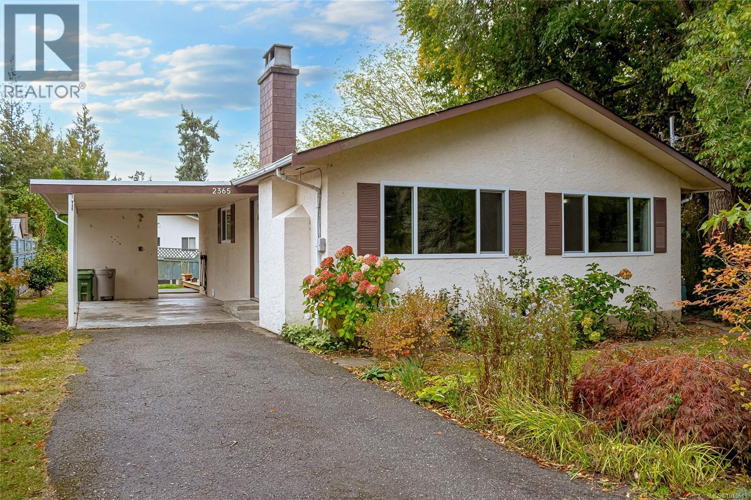- Houseful
- BC
- Cobble Hill
- Cobble Hill
- 801 Country Club Dr
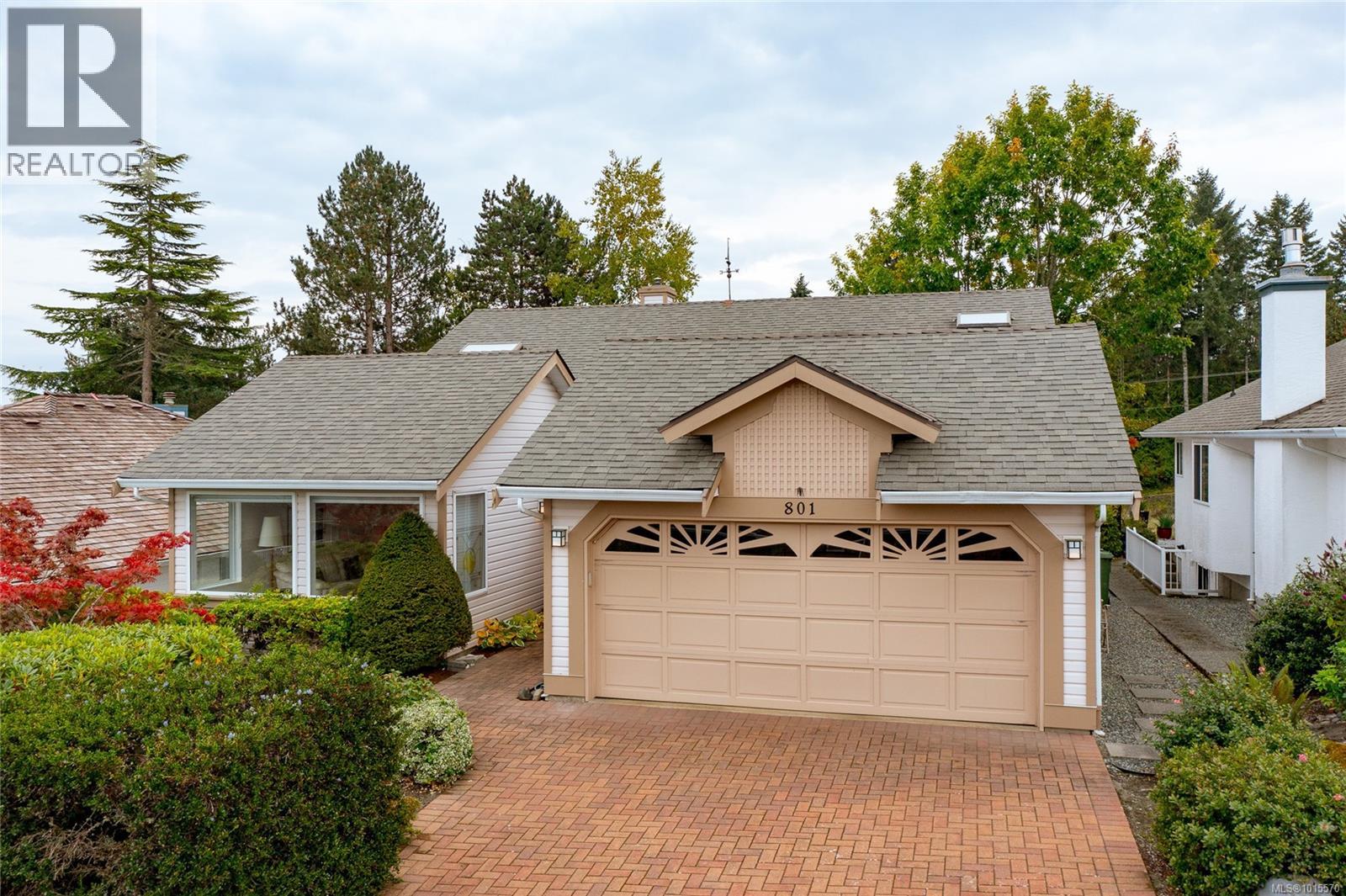
Highlights
Description
- Home value ($/Sqft)$294/Sqft
- Time on Housefulnew 5 hours
- Property typeSingle family
- StyleOther
- Neighbourhood
- Median school Score
- Year built1994
- Mortgage payment
First time available in 25 years, located in the Uplands neighborhood of 55+ Arbutus Ridge for this light and airy home with vaulted ceilings and 4 skylights. Main level living with an ideal floorplan has 2 bedrooms, 2 bathrooms, plus a den, as well as a separate flex room downstairs. This checks all the boxes for everyday convenience plus entertaining. The separate living room has distant views to Salt Spring Island and the ocean. Separate dining room. The cozy family room adjacent to the kitchen has a natural gas fireplace, and opens onto the private back patio ~ sun drenched with south facing views of the first fairway on the Arbutus Ridge Golf course. The tranquil primary bedroom is located on the back of the house. This well loved home is an absolute gem. (id:63267)
Home overview
- Cooling None
- Heat source Natural gas
- Heat type Other
- # parking spaces 4
- Has garage (y/n) Yes
- # full baths 2
- # total bathrooms 2.0
- # of above grade bedrooms 2
- Has fireplace (y/n) Yes
- Community features Pets allowed with restrictions, age restrictions
- Subdivision Arbutus ridge
- View Ocean view
- Zoning description Residential
- Lot dimensions 5124
- Lot size (acres) 0.12039474
- Building size 2638
- Listing # 1015570
- Property sub type Single family residence
- Status Active
- Recreational room 5.537m X 4.623m
Level: Lower - 6.655m X 2.819m
Level: Main - Ensuite 4 - Piece
Level: Main - Kitchen 3.073m X 3.785m
Level: Main - Laundry 1.651m X 1.727m
Level: Main - Den 3.404m X 3.658m
Level: Main - Eating area 2.438m X 2.032m
Level: Main - Bedroom 3.048m X 3.353m
Level: Main - 5.258m X 5.182m
Level: Main - Living room 3.937m X 5.004m
Level: Main - Family room 3.607m X 3.302m
Level: Main - Bathroom 3 - Piece
Level: Main - 2.515m X 3.099m
Level: Main - Dining room 3.378m X 3.962m
Level: Main - Primary bedroom 4.724m X 3.632m
Level: Main
- Listing source url Https://www.realtor.ca/real-estate/28953004/801-country-club-dr-cobble-hill-cobble-hill
- Listing type identifier Idx

$-1,568
/ Month

