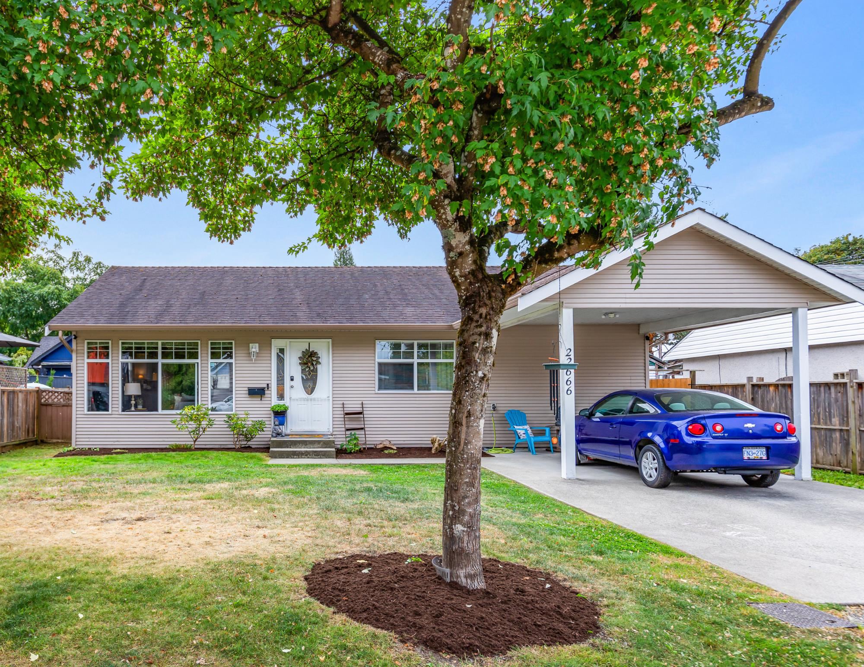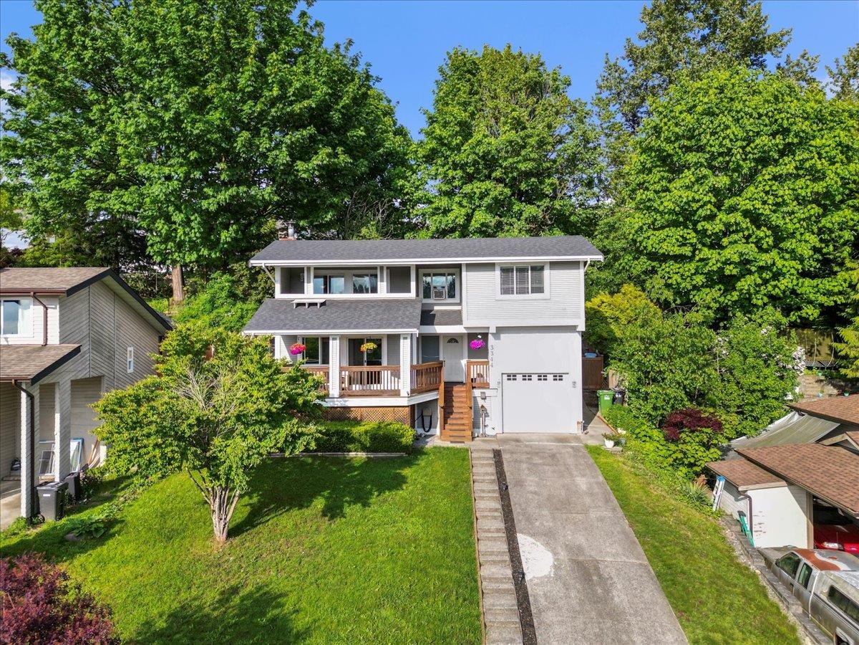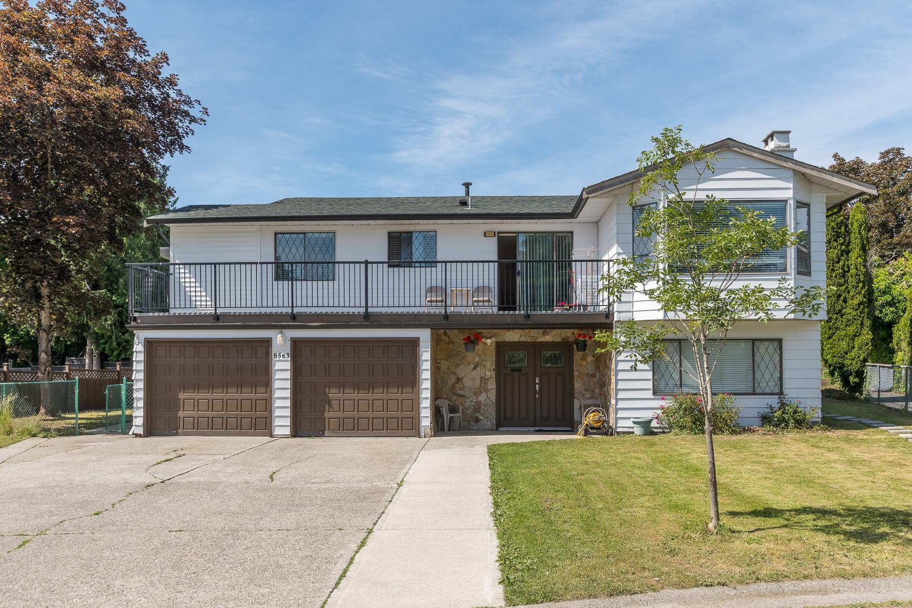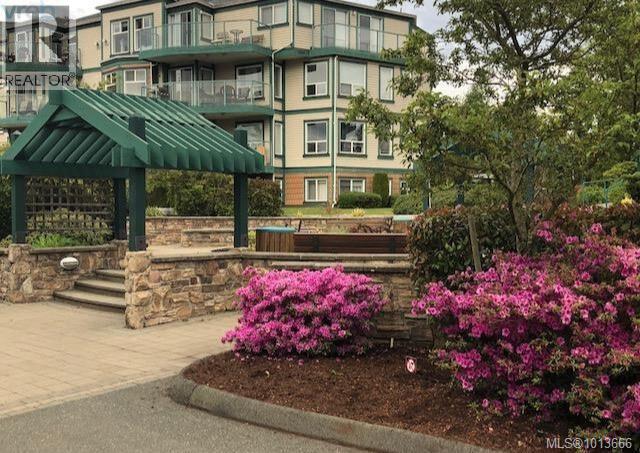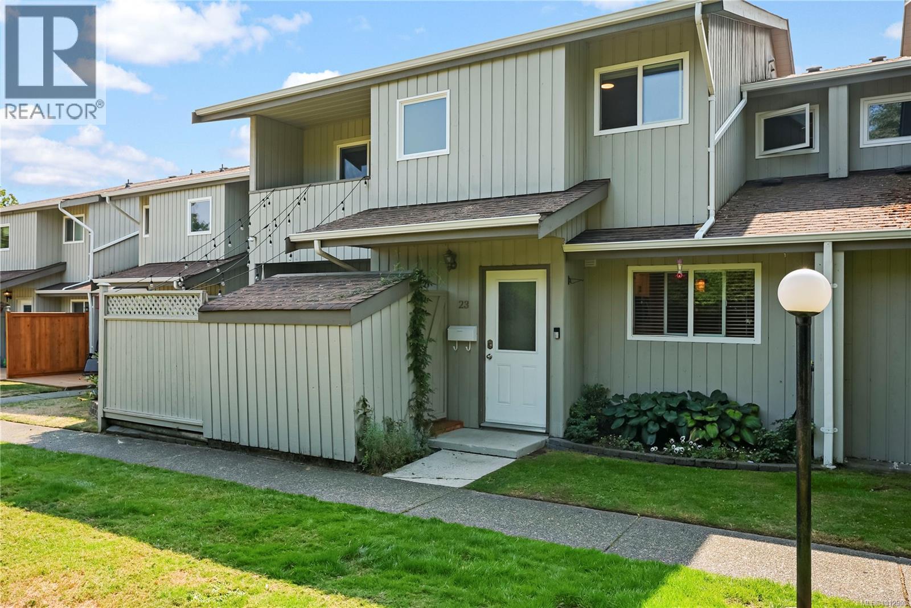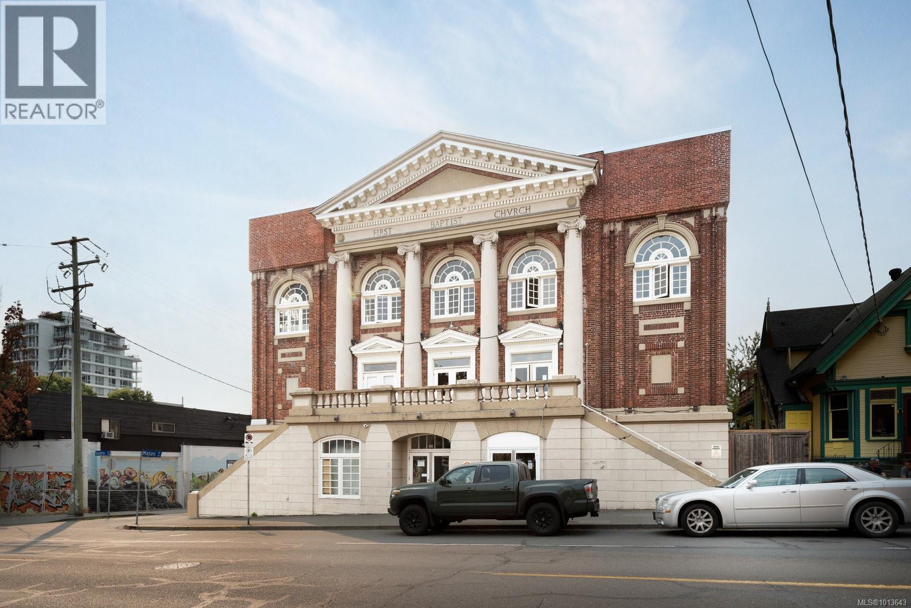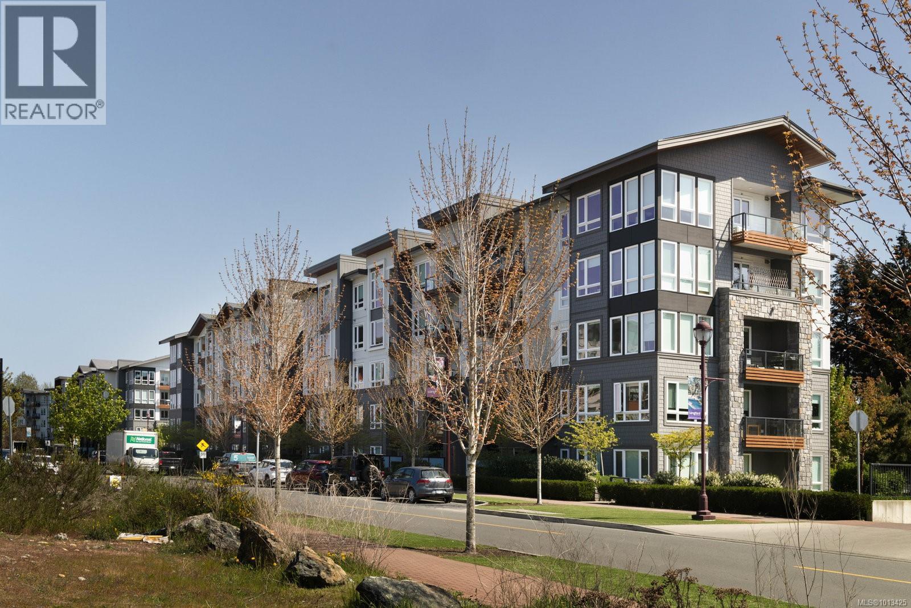- Houseful
- BC
- Cobble Hill
- Cobble Hill
- 840 Cherry Point Rd

Highlights
Description
- Home value ($/Sqft)$1,123/Sqft
- Time on Houseful130 days
- Property typeSingle family
- Neighbourhood
- Median school Score
- Lot size34.24 Acres
- Year built1964
- Mortgage payment
Amidst the fertile green landscapes of the Cowichan Valley on Southern Vancouver Island lies a distinguished offering of agricultural prestige and coastal charm. With a Mediterranean climate and maritime influences, this region has quietly become one of British Columbia’s most celebrated wine-growing areas; and Cherry Point Estate Wines stands proudly at its heart. Established in 1990, this world-class vineyard spans 34 acres, with 24 acres under vine, planted on a glacial moraine rich in mineral-laden terroir. South-facing slopes, exceptional drainage, and natural irrigation from a rain-fed pond all contribute to the signature character of Cherry Point’s award-winning vintages. Influenced by traditional European techniques and a deep respect for the land, the wines are a true expression of earth, sun and sea. The estate itself is as thoughtfully composed as its wines. A family residence anchors the property, complemented by a licensed bistro, commercial kitchen, elegant event pavilion, welcoming wine shop and tasting room, and fully equipped production and storage facilities. This is a turnkey legacy property with infrastructure in place for both hospitality and commercial wine production. With close proximity to local amenities and within easy driving distance of Victoria, Nanaimo, seaplane terminals, and ferry access to the mainland, Cherry Point Estate Wines presents an extraordinary opportunity. This is more than a vineyard; it is a cultivated vision, ready to be carried forward by a discerning buyer seeking a rare and refined lifestyle offering. (id:55581)
Home overview
- Cooling None
- Heat source Electric
- Heat type Other
- # parking spaces 12
- # full baths 4
- # total bathrooms 4.0
- # of above grade bedrooms 6
- Has fireplace (y/n) Yes
- Subdivision Cobble hill
- Zoning description Agricultural
- Lot dimensions 34.24
- Lot size (acres) 34.24
- Building size 4712
- Listing # 996000
- Property sub type Single family residence
- Status Active
- Sitting room 4.572m X 3.962m
Level: 2nd - Bathroom 4 - Piece
Level: 2nd - Primary bedroom 4.267m X 3.962m
Level: 2nd - Den 3.962m X 3.353m
Level: Lower - Laundry 3.962m X 5.791m
Level: Lower - Bedroom 3.962m X 3.353m
Level: Lower - Bathroom 3 - Piece
Level: Lower - Family room 6.706m X 5.791m
Level: Lower - Living room 6.706m X 5.182m
Level: Main - Bedroom 3.048m X 3.353m
Level: Main - Bedroom 3.048m X 3.048m
Level: Main - Bathroom 4 - Piece
Level: Main - Bathroom 3 - Piece
Level: Main - Bedroom 3.353m X 3.962m
Level: Main - Kitchen 7.925m X 3.658m
Level: Main - Other 6.706m X 7.62m
Level: Main - Bedroom 4.267m X 3.048m
Level: Main
- Listing source url Https://www.realtor.ca/real-estate/28256386/840-cherry-point-rd-cobble-hill-cobble-hill
- Listing type identifier Idx

$-14,107
/ Month



