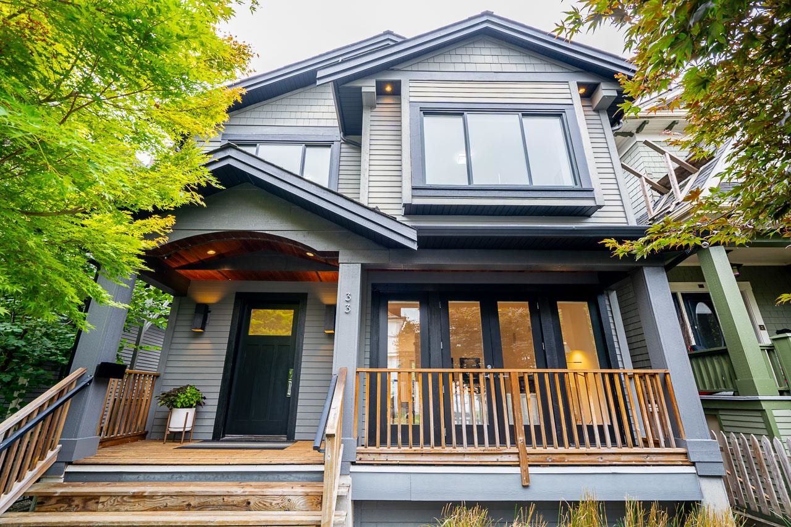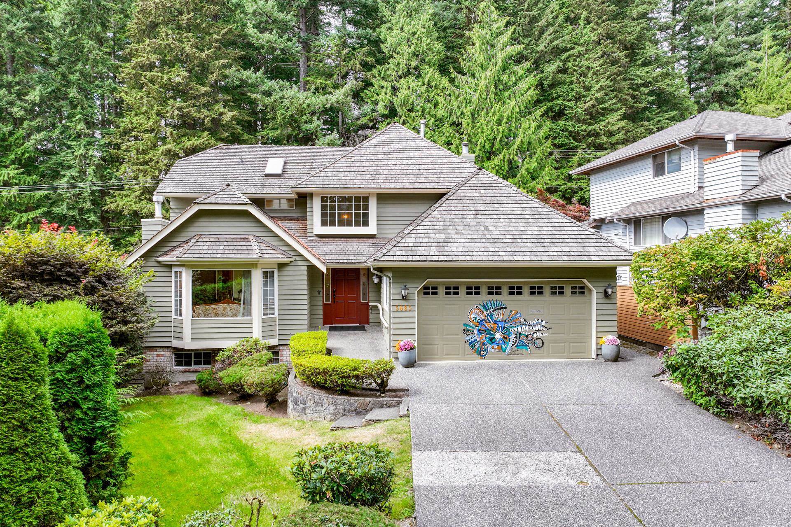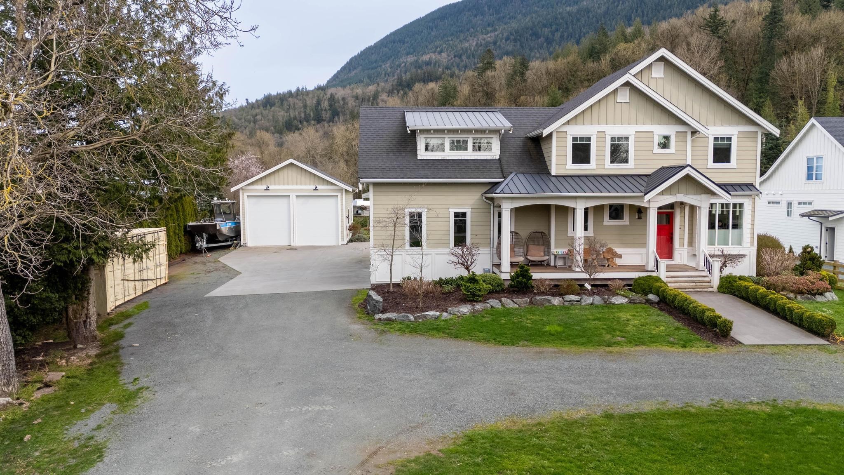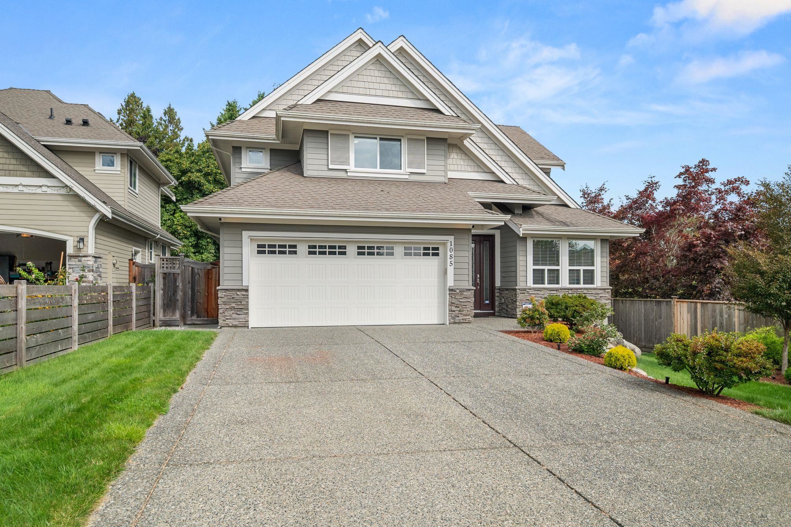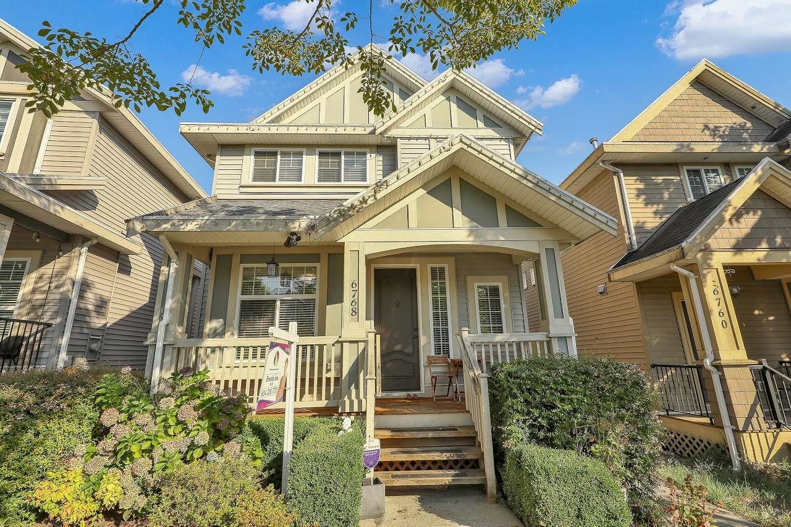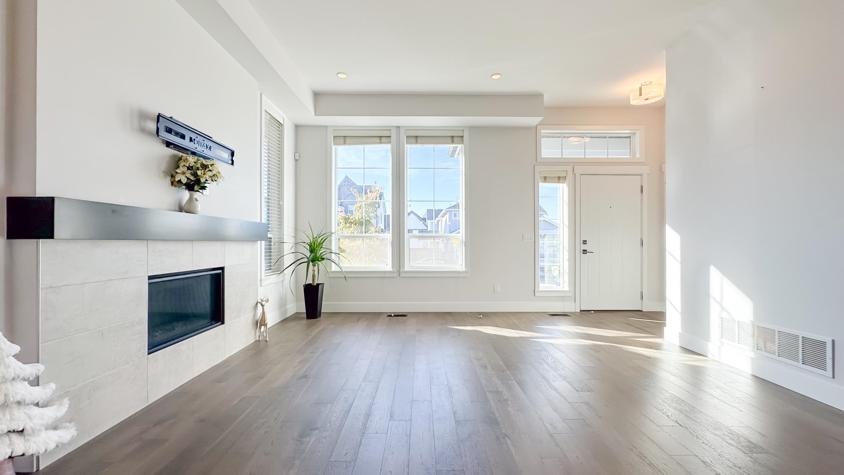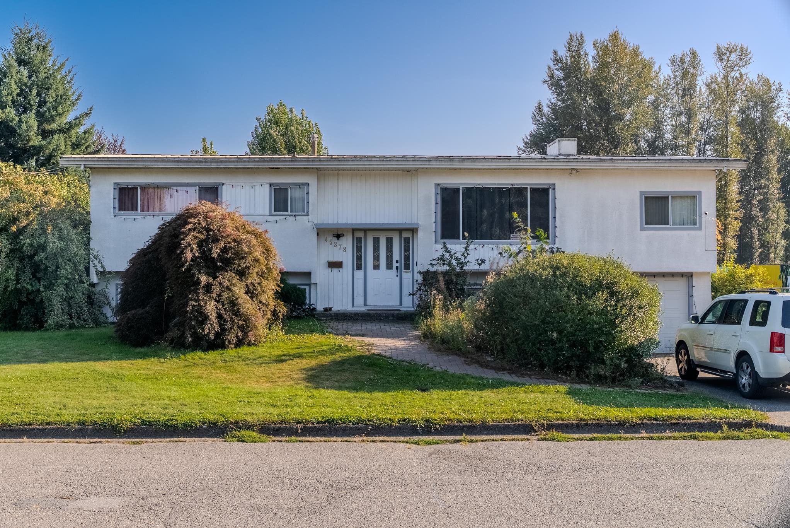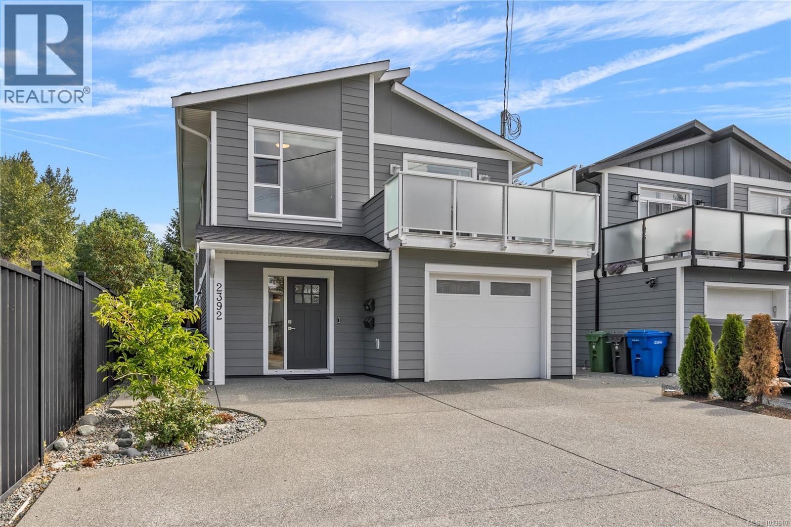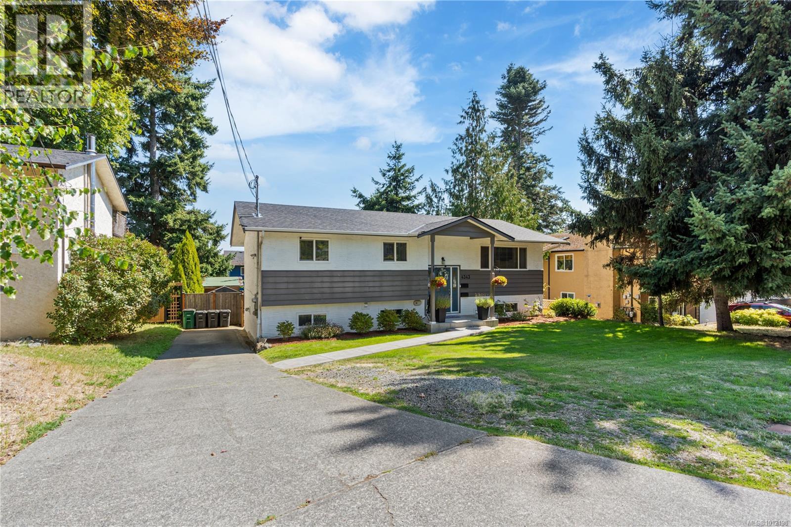- Houseful
- BC
- Cobble Hill
- Cobble Hill
- 905 Cowerd Rd
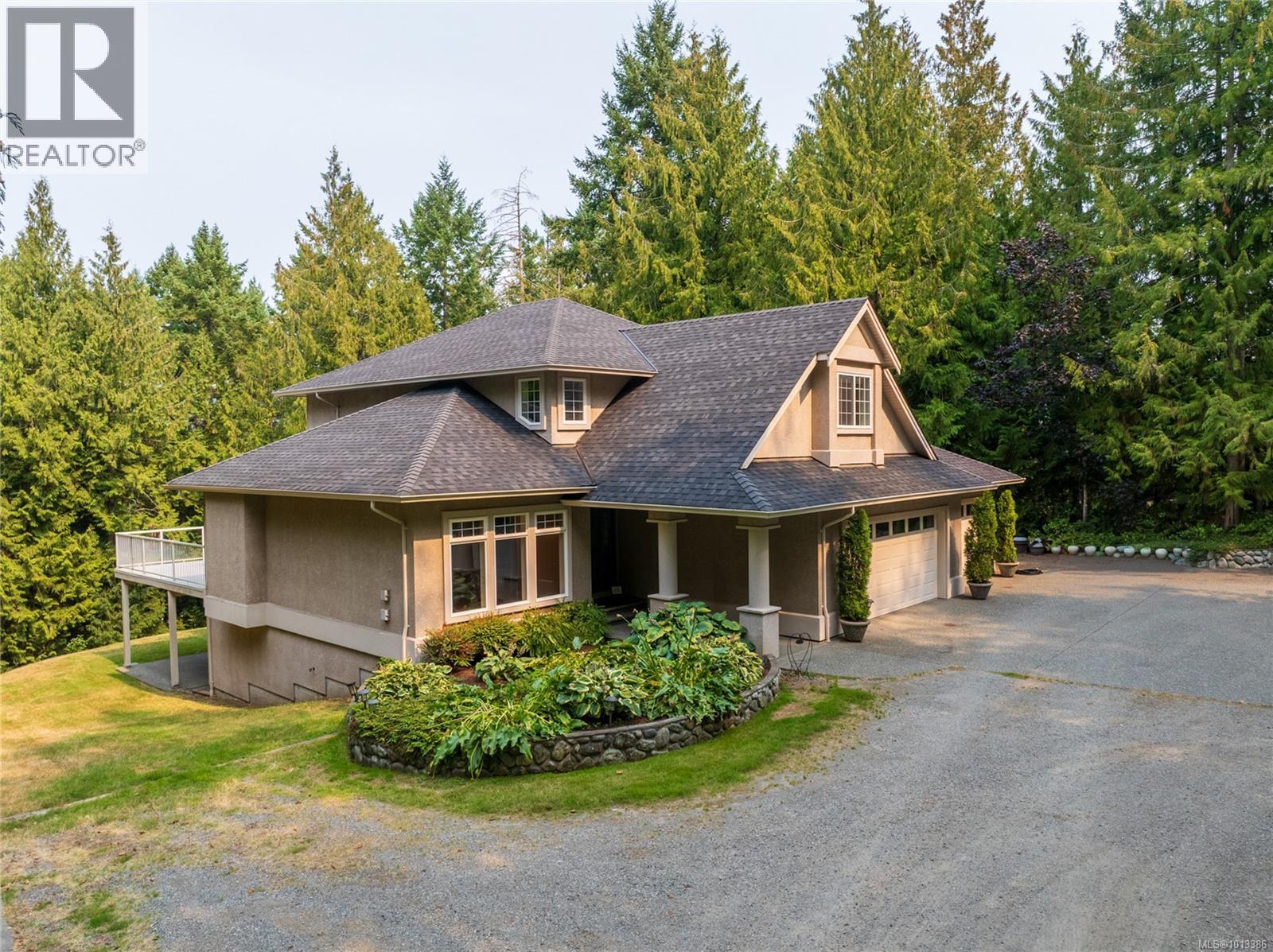
Highlights
Description
- Home value ($/Sqft)$345/Sqft
- Time on Housefulnew 1 hour
- Property typeSingle family
- Neighbourhood
- Median school Score
- Lot size1.38 Acres
- Year built2002
- Mortgage payment
Tucked away in a highly desirable Cobble Hill location and resting on 1.38 acres, is this custom built, 5 bed, 3 bath home. The large open foyer opens into spacious living / dining rooms that are blanketed in hardwood and accented by crown mouldings and trim. The open plan kitchen, breakfast nook and family room open onto a large patio, with access to the back yard. With 4 bedrooms up including the primary with walk-in and 4 pcs ensuite, there’s room for the whole family. The lower level has been roughed in for a one or two bed suite and includes plenty of extra storage space. A three-bay garage provides ample parking as well as shop space. This is an ideal, south end location and only moments away to the amenities of Mill Bay and Valleyview Shopping Centre. (id:63267)
Home overview
- Cooling Fully air conditioned
- Heat type Heat pump
- # parking spaces 4
- # full baths 3
- # total bathrooms 3.0
- # of above grade bedrooms 5
- Has fireplace (y/n) Yes
- Subdivision Cobble hill
- Zoning description Residential
- Directions 2101125
- Lot dimensions 1.38
- Lot size (acres) 1.38
- Building size 3616
- Listing # 1013386
- Property sub type Single family residence
- Status Active
- Ensuite 4 - Piece
Level: 2nd - Primary bedroom 4.953m X 4.293m
Level: 2nd - Bedroom Measurements not available X 3.048m
Level: 2nd - Bedroom 4.267m X 3.353m
Level: 2nd - Bedroom Measurements not available X 3.353m
Level: 2nd - Bathroom 4 - Piece
Level: 2nd - Other 9.754m X Measurements not available
Level: Lower - Other 3.962m X Measurements not available
Level: Lower - 13.106m X Measurements not available
Level: Lower - Utility 4.216m X 4.089m
Level: Lower - 1.88m X 3.734m
Level: Main - Living room 3.962m X Measurements not available
Level: Main - Kitchen 3.48m X 4.064m
Level: Main - Bedroom Measurements not available X 2.743m
Level: Main - Living room 3.505m X 4.623m
Level: Main - Laundry 4.039m X 1.702m
Level: Main - Dining room 3.277m X 4.14m
Level: Main - Bathroom 2 - Piece
Level: Main - Dining room 2.743m X Measurements not available
Level: Main
- Listing source url Https://www.realtor.ca/real-estate/28848763/905-cowerd-rd-cobble-hill-cobble-hill
- Listing type identifier Idx

$-3,331
/ Month

