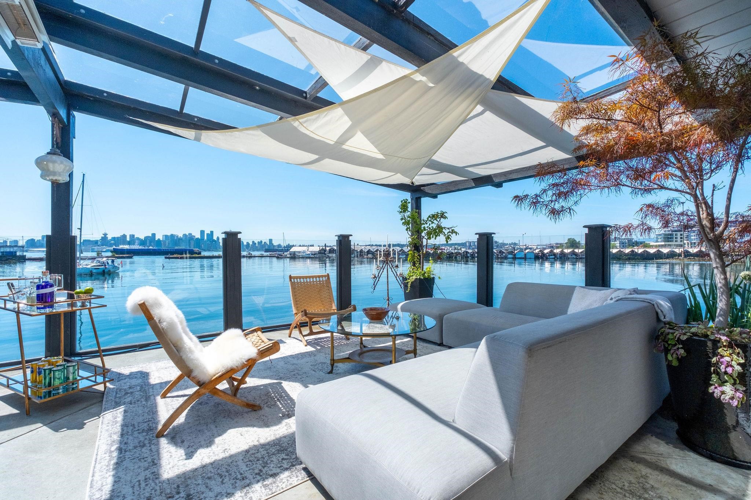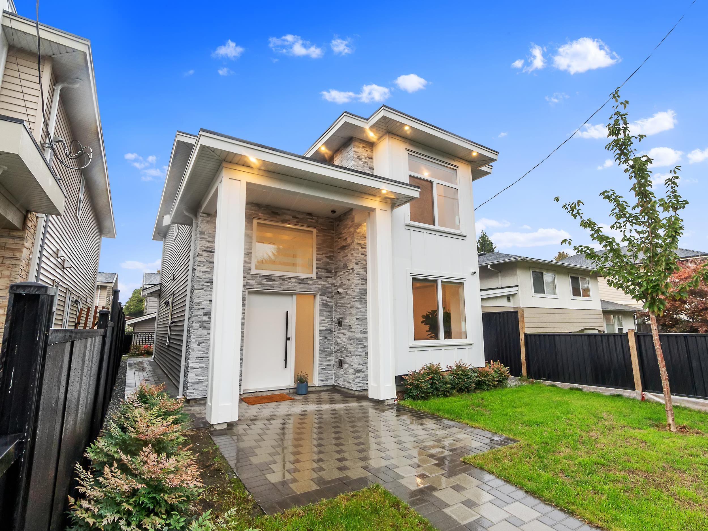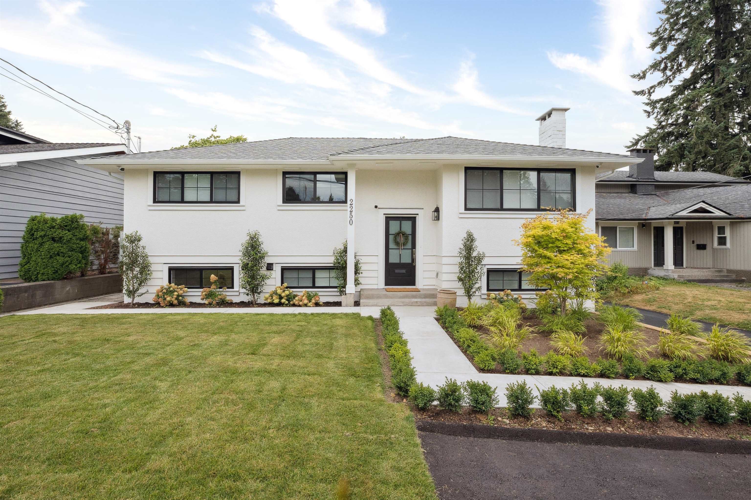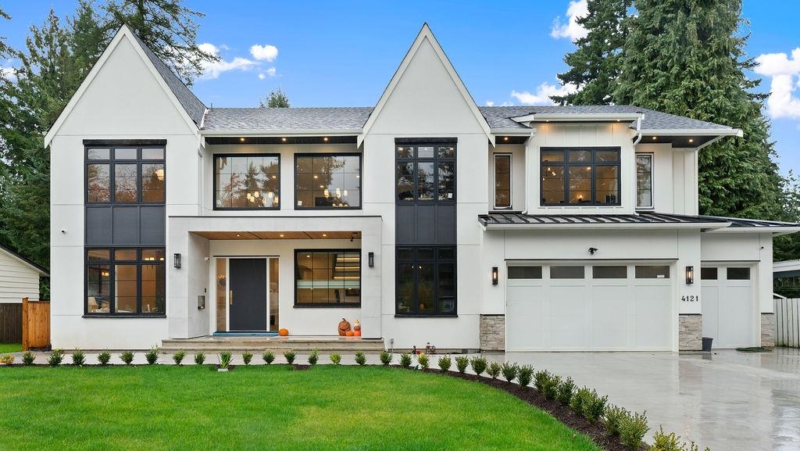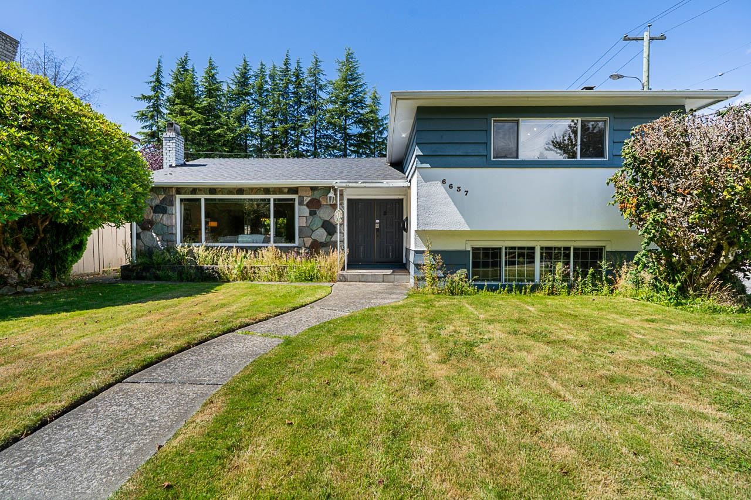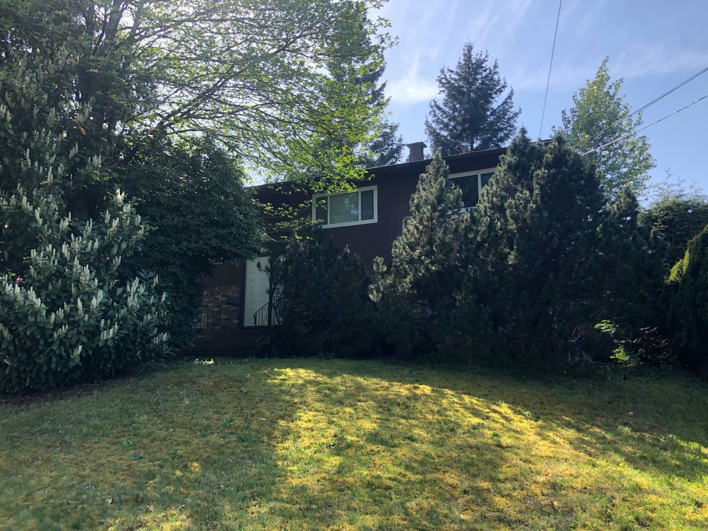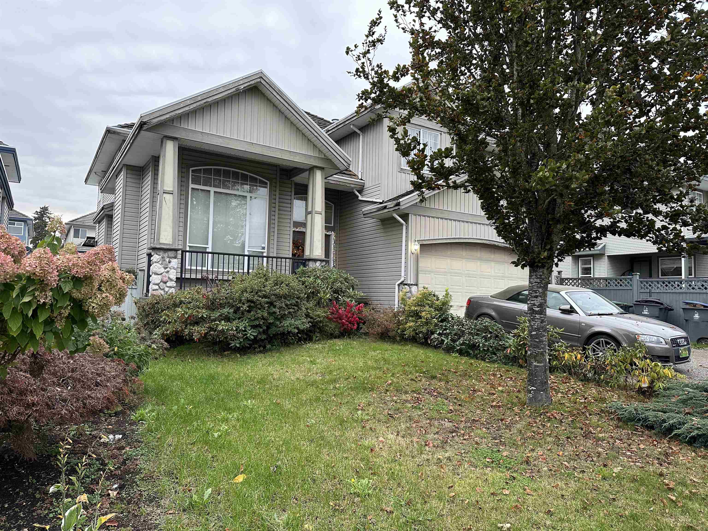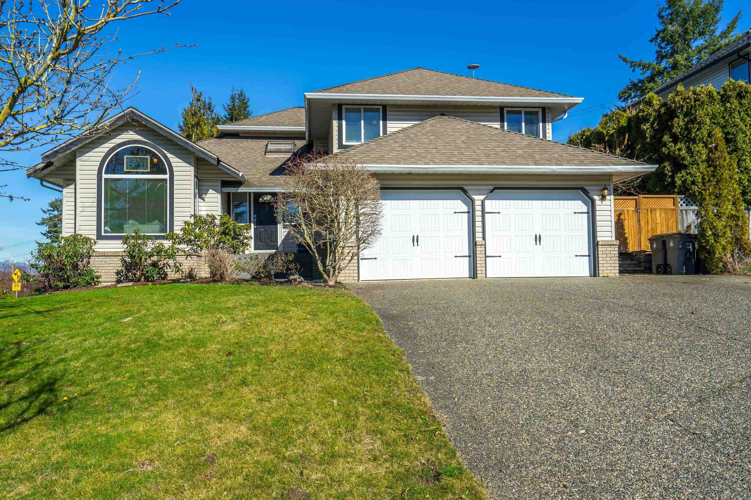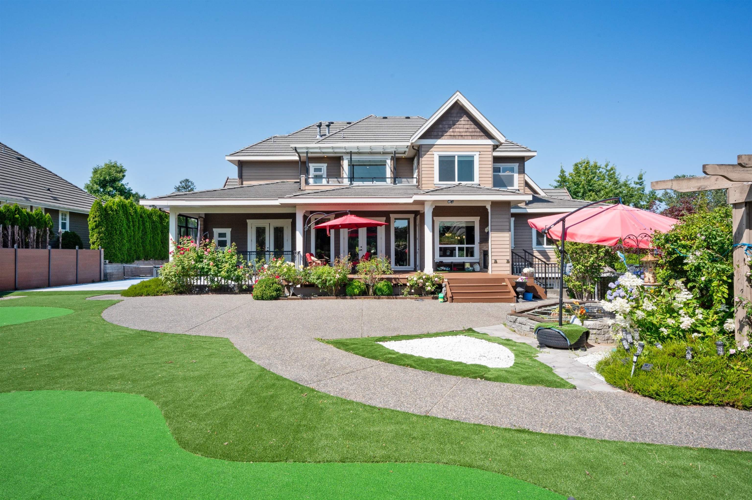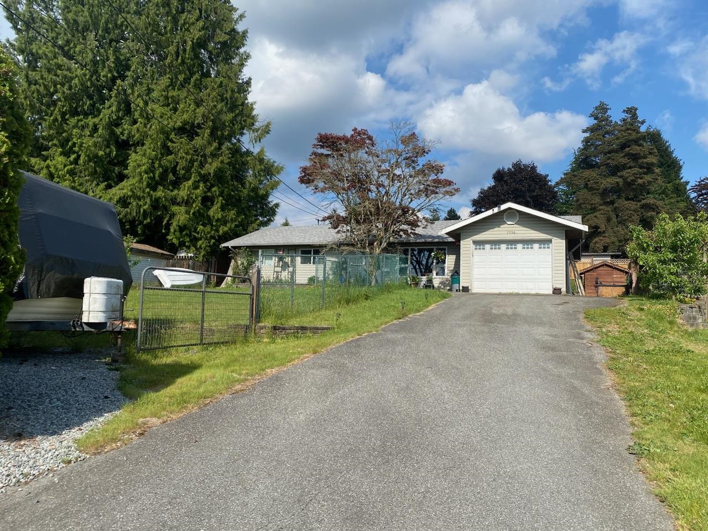- Houseful
- BC
- Cobble Hill
- Cobble Hill
- 931 Cowerd Rd
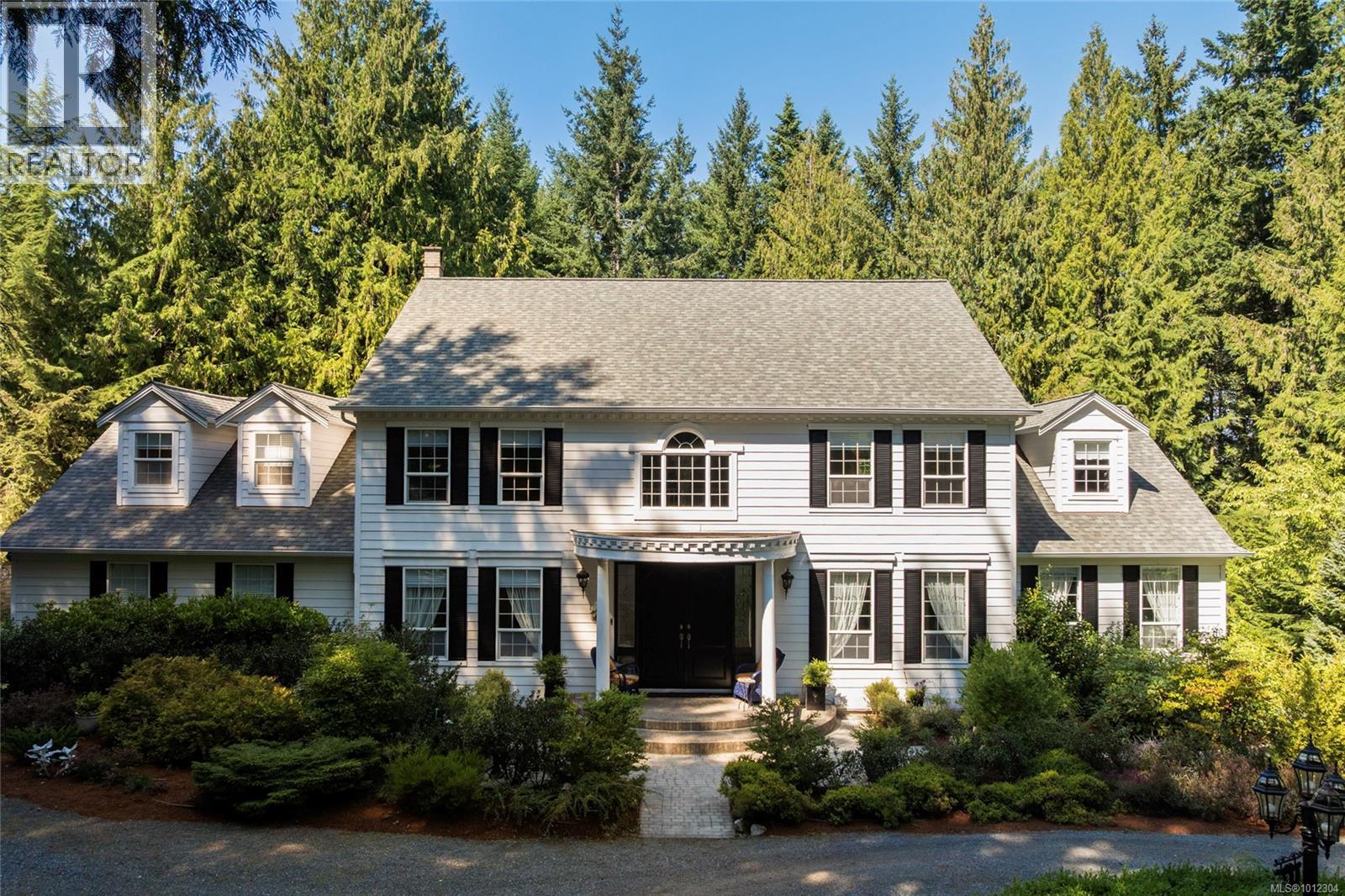
931 Cowerd Rd
931 Cowerd Rd
Highlights
Description
- Home value ($/Sqft)$247/Sqft
- Time on Houseful54 days
- Property typeSingle family
- StyleOther
- Neighbourhood
- Median school Score
- Lot size1.39 Acres
- Year built1996
- Mortgage payment
Welcome to this stately Colonial-style residence, set on 1.39 acres of beautifully manicured grounds within a prestigious estate setting. A gated entry opens to a private roundabout drive and elegant courtyard which creates an immediate sense of arrival. An oversized double garage with workshop area blends seamlessly into the space. Spanning 5,091 sq.ft., this custom-built home blends timeless architecture with thoughtful updates to offer both grandeur and comfort. Inside, hardwood flooring runs throughout, complementing the soaring 18’ vaulted foyer with classical columns & sweeping staircase. Beyond, the 13’ vaulted living room features a gas fireplace and Palladium windows filling the space with natural light & framing the garden views. The formal dining room, defined by elegant columns, is ideal for hosting, while the kitchen flows seamlessly into the family room, highlighted by coffered ceilings and French doors that open to a covered custom a stone patio overlooking the gardens — perfect for year-round entertaining in both sun and shade. The primary suite serves as a private retreat with spa-inspired ensuite and walk-in closet. Three additional bedrooms and bonus room provide flexibility for family or guests, while a dedicated home office enhances everyday living. The self contained in-law suite is finished to the same quality as the main home, featuring a welcoming garden room, separate entrance, private patio, and separate parking — offering both comfort and independence for extended family or guests. Outdoors, the property is a showcase of landscaped walking paths, lush gardens, sun and shade patios, & a vegetable garden — all designed for those who appreciate both beauty & practicality. Recent updates, including a newer roof & heat pump, provide peace of mind & energy efficiency. Offering a rare balance of privacy, elegance, & functionality, this estate presents an exceptional opportunity to enjoy refined living in a serene, park-like setting. (id:63267)
Home overview
- Cooling Air conditioned
- Heat source Propane
- Heat type Forced air, heat pump
- # parking spaces 10
- # full baths 5
- # total bathrooms 5.0
- # of above grade bedrooms 5
- Has fireplace (y/n) Yes
- Subdivision Cobble hill
- Zoning description Residential
- Directions 2039604
- Lot dimensions 1.39
- Lot size (acres) 1.39
- Building size 6485
- Listing # 1012304
- Property sub type Single family residence
- Status Active
- Ensuite 5 - Piece
Level: 2nd - Bedroom 4.064m X 3.429m
Level: 2nd - Bathroom 2 - Piece
Level: 2nd - Bedroom 3.531m X 3.607m
Level: 2nd - Primary bedroom 4.877m X 4.394m
Level: 2nd - Bathroom 2 - Piece
Level: 2nd - Bonus room 5.258m X 4.775m
Level: 2nd - Bedroom 4.267m X 3.962m
Level: 2nd - Bathroom 4 - Piece
Level: Lower - Den 3.962m X 1.626m
Level: Lower - Dining room 4.394m X 2.311m
Level: Lower - 4.699m X 2.235m
Level: Lower - Kitchen 4.978m X 2.438m
Level: Lower - 4.14m X 1.702m
Level: Lower - Living room 3.962m X 2.515m
Level: Lower - Bedroom 3.353m X 5.867m
Level: Lower - Laundry 4.089m X 1.6m
Level: Lower - Play room 3.175m X 4.14m
Level: Lower - 8.839m X 5.588m
Level: Main - 4.343m X 3.429m
Level: Main
- Listing source url Https://www.realtor.ca/real-estate/28791033/931-cowerd-rd-cobble-hill-cobble-hill
- Listing type identifier Idx

$-4,266
/ Month

