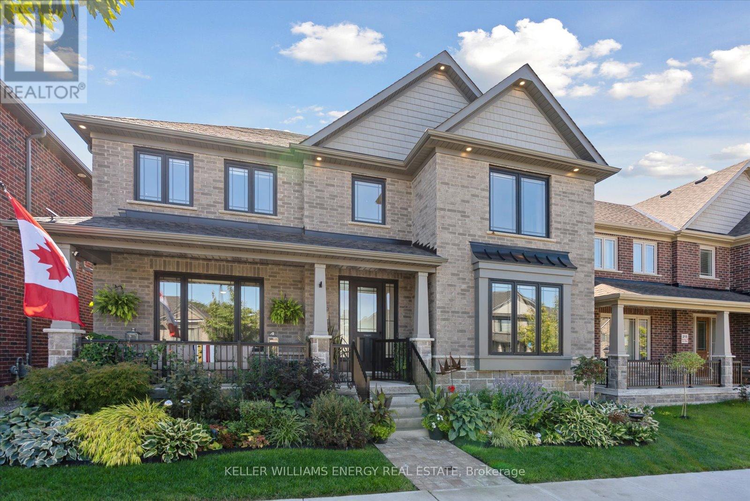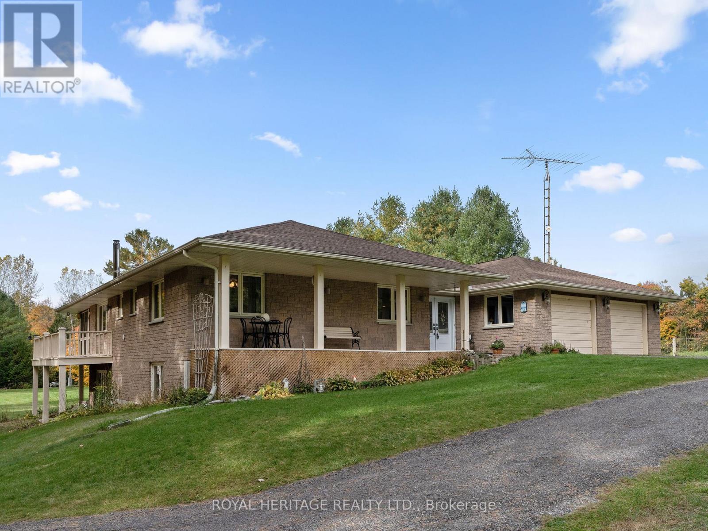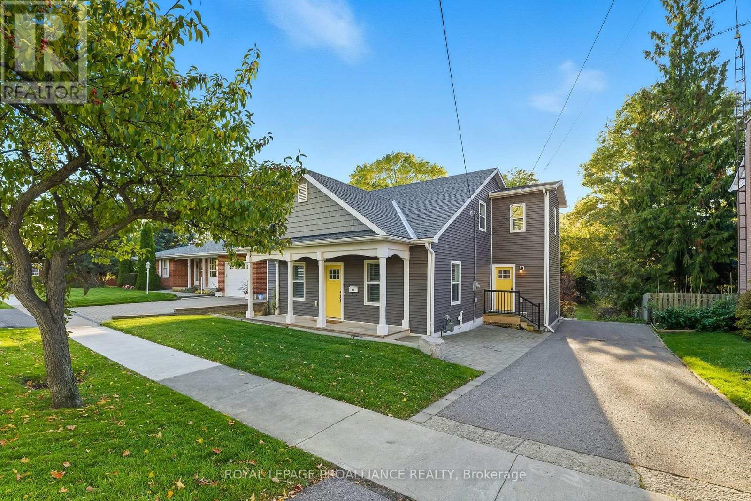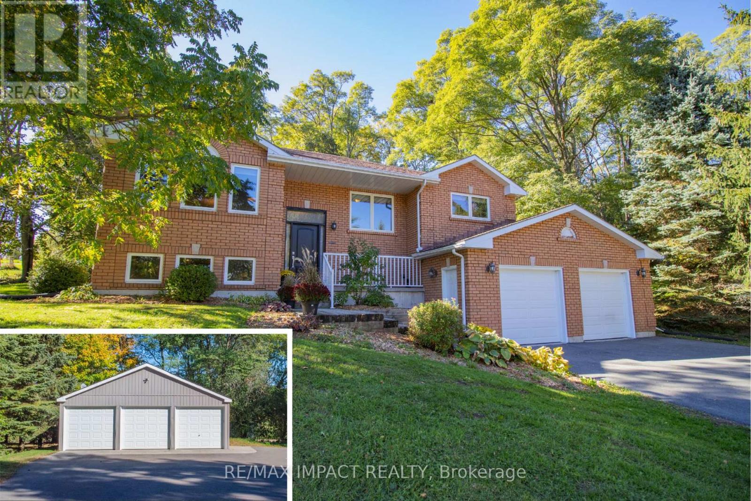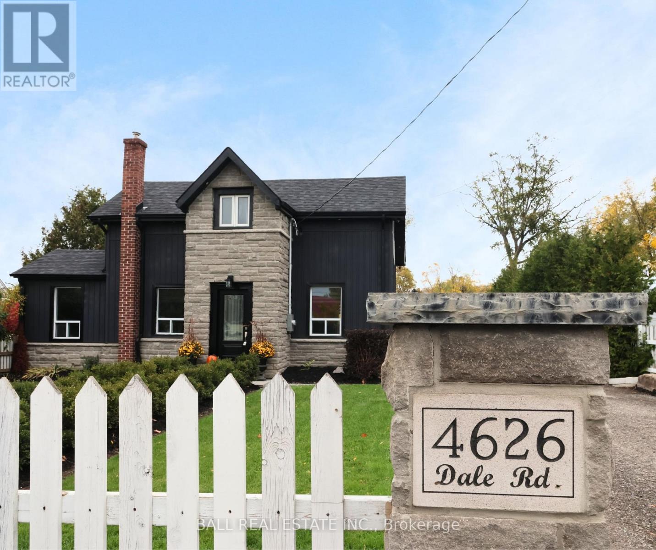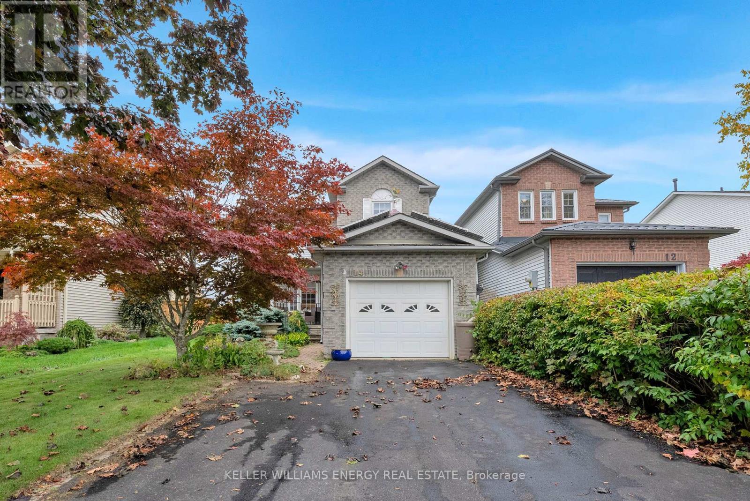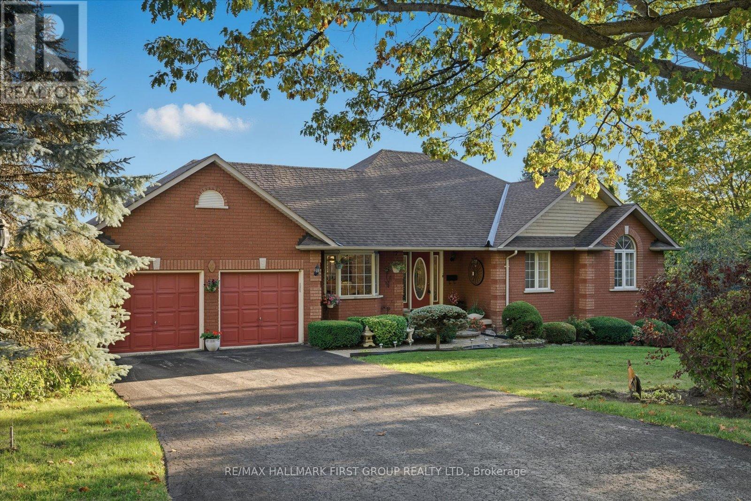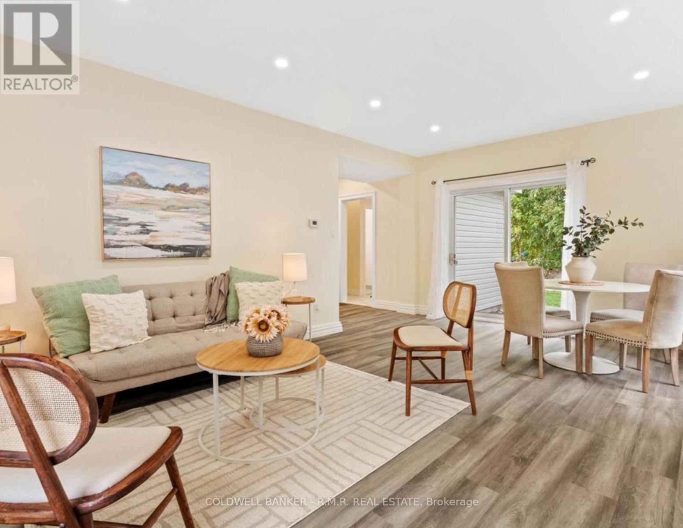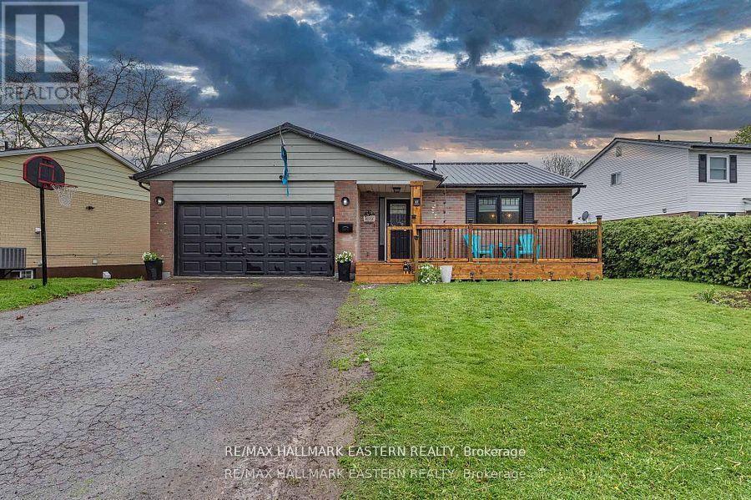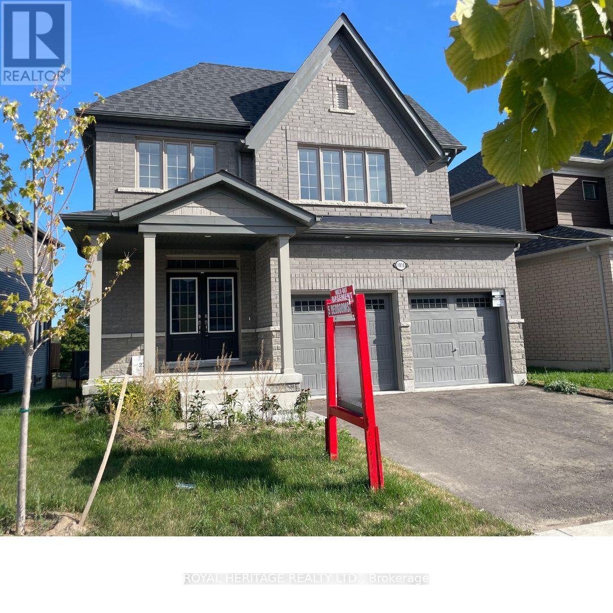
Highlights
Description
- Time on Houseful41 days
- Property typeSingle family
- Median school Score
- Mortgage payment
5 BEDROOM HOME! Welcome to Your Dream Family Home Discover comfort, style, and functionality in this stunning newly built 5-bedroom, 4-bathroom home, thoughtfully designed for modern family living.Step inside to a bright, open-concept layout that seamlessly connects the living, dining, and gourmet kitchen areas perfect for both everyday life and entertaining. The kitchen is a chefs dream, featuring a large island, ample counter space, and sleek modern finishes that elevate the heart of the home.The highlight? A spacious walk-out basement that opens to your private backyard oasis with serene pond views a peaceful retreat for morning coffee, evening relaxation, or weekend gatherings.Each bedroom is filled with natural light and paired with access to elegantly designed bathrooms, combining comfort and sophistication.Set in a quiet, family-friendly neighbourhood, this home offers the perfect balance of luxury and tranquility. Don't miss the chance to make this exceptional property your forever home. (id:63267)
Home overview
- Cooling Central air conditioning
- Heat source Natural gas
- Heat type Forced air
- Sewer/ septic Sanitary sewer
- # total stories 2
- # parking spaces 4
- Has garage (y/n) Yes
- # full baths 3
- # half baths 1
- # total bathrooms 4.0
- # of above grade bedrooms 5
- Subdivision Cobourg
- View View
- Directions 1773401
- Lot size (acres) 0.0
- Listing # X12395255
- Property sub type Single family residence
- Status Active
- Loft 3.35m X 1.77m
Level: 2nd - 2nd bedroom 3.61m X 3.45m
Level: 2nd - 5th bedroom 3.79m X 2.96m
Level: 2nd - Primary bedroom 5.07m X 3.64m
Level: 2nd - 3rd bedroom 3.57m X 3.05m
Level: 2nd - 4th bedroom 3.57m X 3.05m
Level: 2nd - Kitchen 4.17m X 3.95m
Level: Main - Office 3m X 2.29m
Level: Main - Eating area 3.68m X 2.54m
Level: Main - Dining room 3.35m X 3.32m
Level: Main - Living room 5.02m X 3.94m
Level: Main
- Listing source url Https://www.realtor.ca/real-estate/28844421/1010-trailsview-avenue-cobourg-cobourg
- Listing type identifier Idx

$-2,637
/ Month




