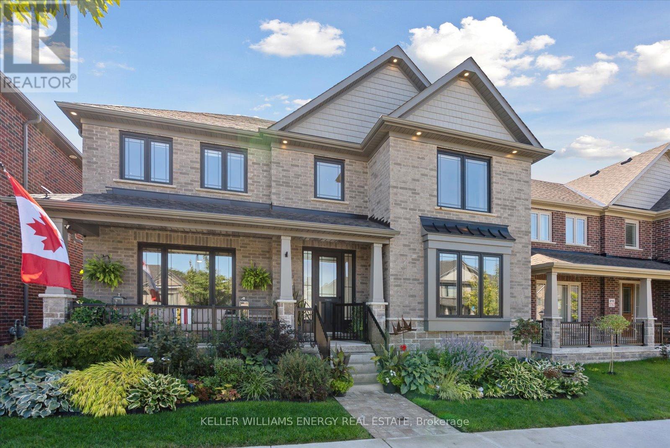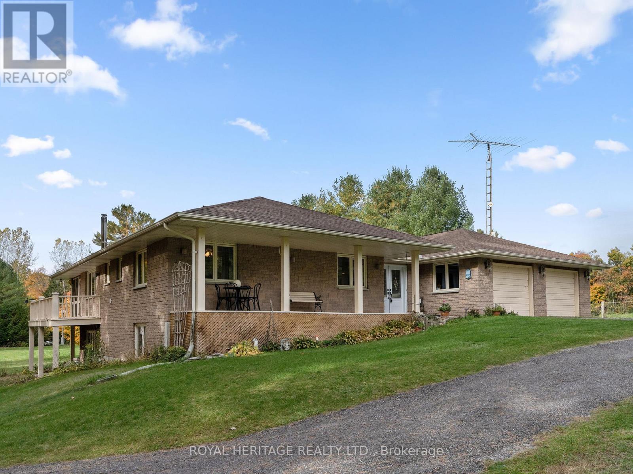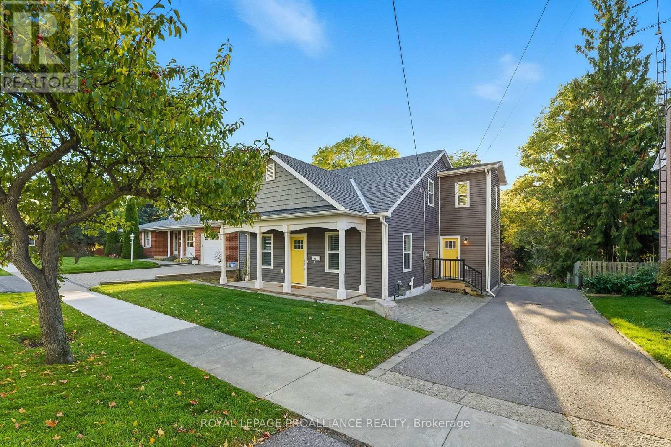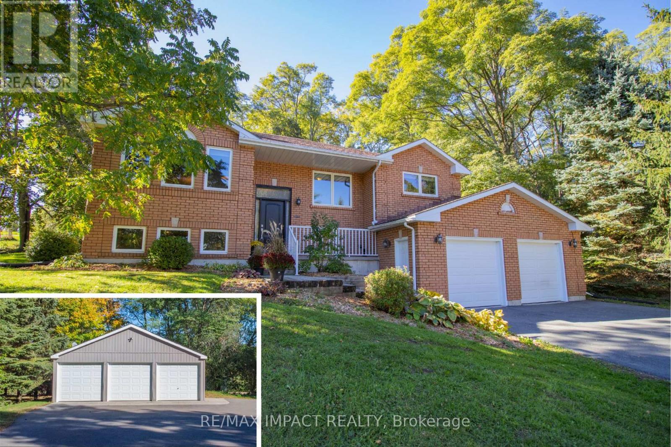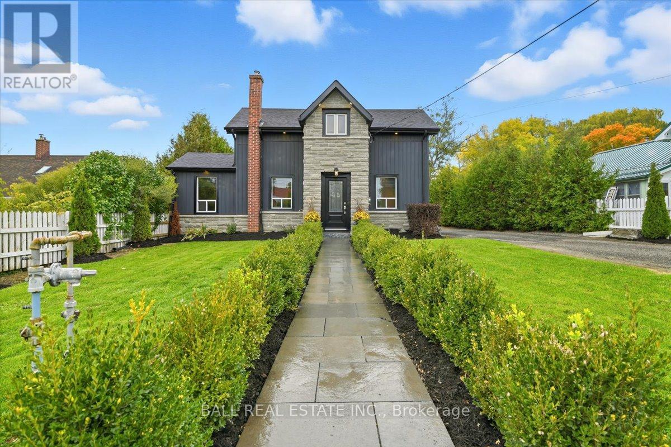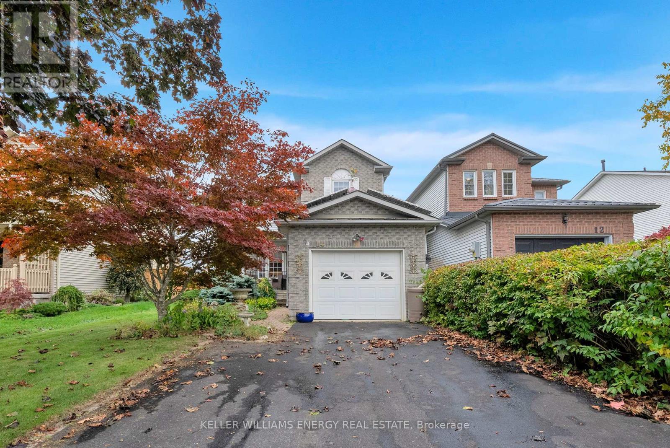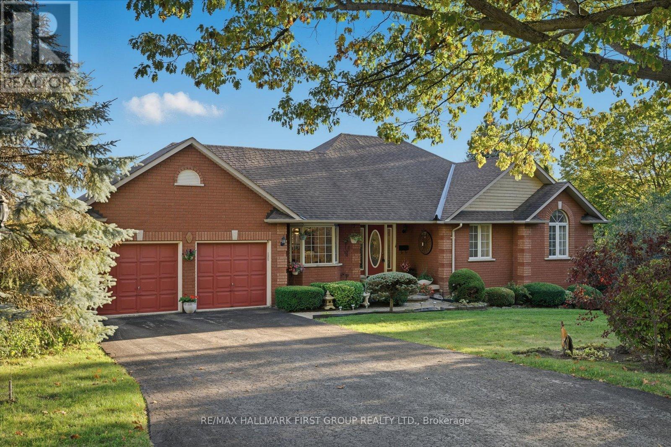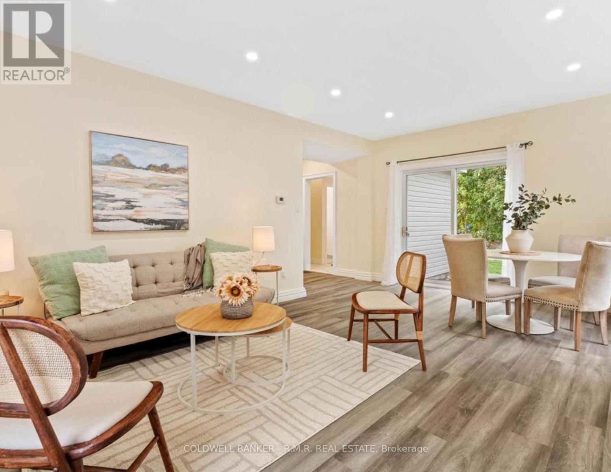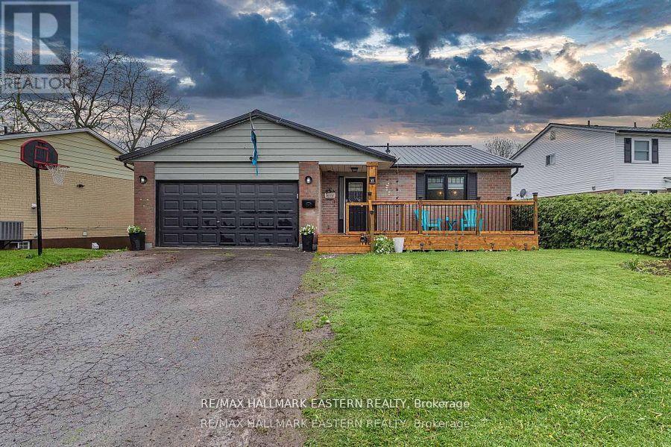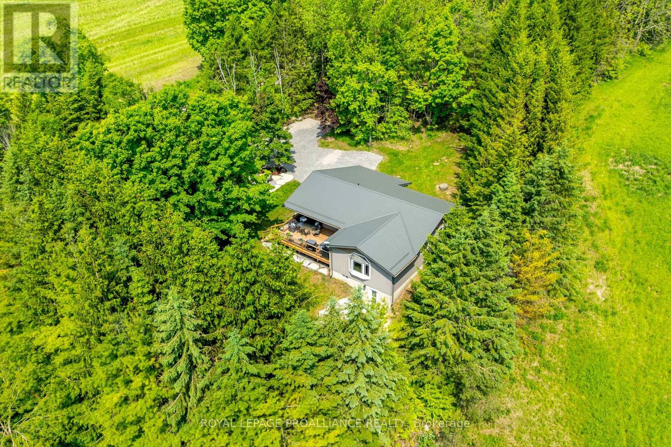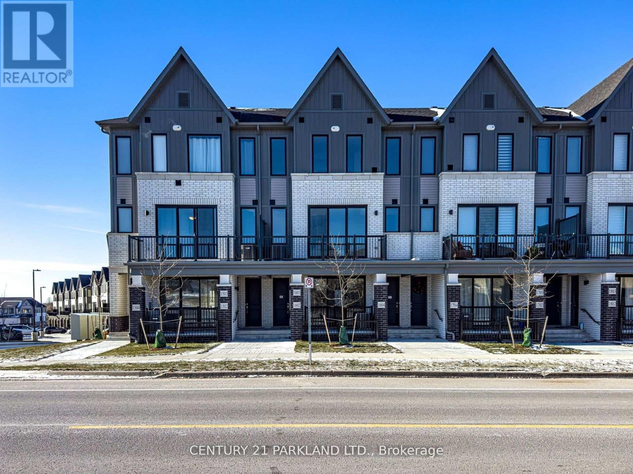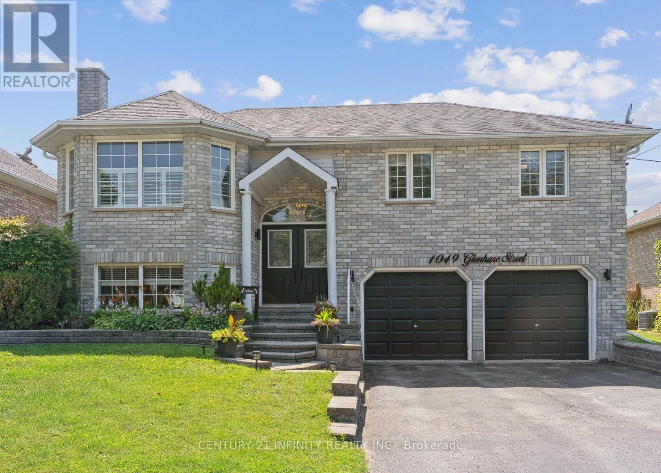
Highlights
Description
- Time on Houseful14 days
- Property typeSingle family
- StyleRaised bungalow
- Median school Score
- Mortgage payment
** Open house Sunday October 26th 2 - 4 pm ***** Welcome to this beautifully maintained all-brick home, nestled on a quiet, family-friendly street. Step into the bright, spacious main floor of this raised bungalow, featuring a large living and dining area filled with natural light. The modern eat-in kitchen is both stylish and functional, offering a walk-out to the deck and BBQ area. The primary bedroom includes a 3-piece ensuite, while two additional bedrooms and a full bath complete the main level perfect for family living. The fully finished lower level offers a bright rec room, private office, additional bathroom and laundry area, with direct access to the oversized 2-car garage. Enjoy the fully fenced backyard, ideal for relaxing or entertaining. This lovingly cared-for home is a must-see! (id:63267)
Home overview
- Cooling Central air conditioning
- Heat source Natural gas
- Heat type Forced air
- Sewer/ septic Sanitary sewer
- # total stories 1
- Fencing Fenced yard
- # parking spaces 6
- Has garage (y/n) Yes
- # full baths 3
- # total bathrooms 3.0
- # of above grade bedrooms 3
- Flooring Ceramic, hardwood, vinyl
- Subdivision Cobourg
- Lot size (acres) 0.0
- Listing # X12448842
- Property sub type Single family residence
- Status Active
- Recreational room / games room 3.8m X 8.5m
Level: Basement - Laundry 3.2m X 2.9m
Level: Basement - Office 2.9m X 1.65m
Level: Basement - Primary bedroom 3.9m X 3.6m
Level: Ground - 3rd bedroom 2.95m X 2.95m
Level: Ground - Foyer 2.1m X 1.25m
Level: Ground - Kitchen 3.05m X 5.2m
Level: Ground - Living room 3.85m X 3.35m
Level: Ground - Dining room 2.8m X 2.25m
Level: Ground - 2nd bedroom 2.95m X 3.25m
Level: Ground
- Listing source url Https://www.realtor.ca/real-estate/28959971/1049-glenhare-street-cobourg-cobourg
- Listing type identifier Idx

$-2,067
/ Month

