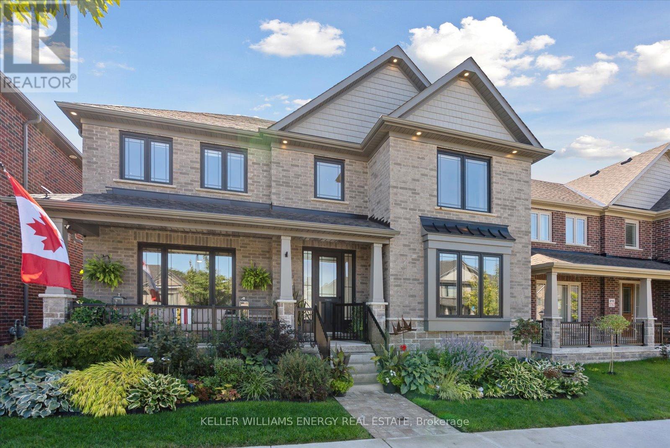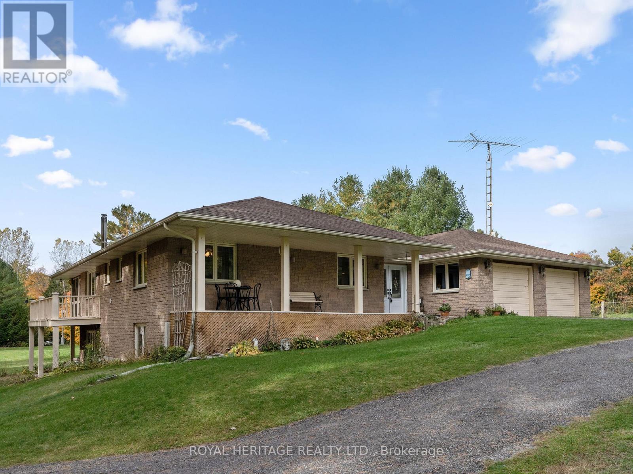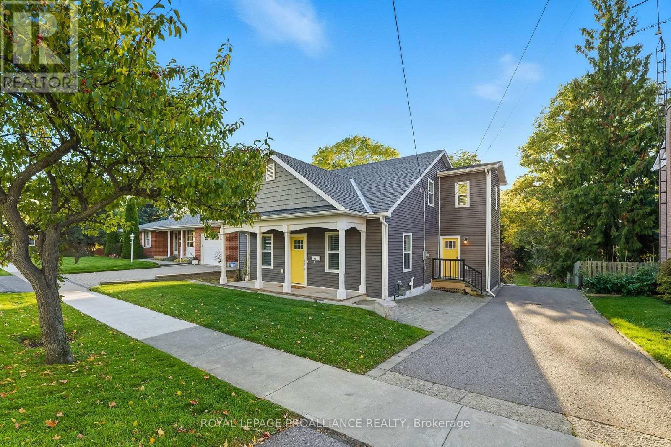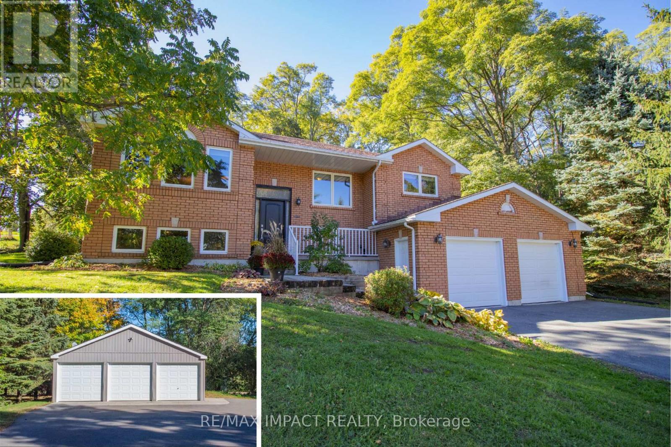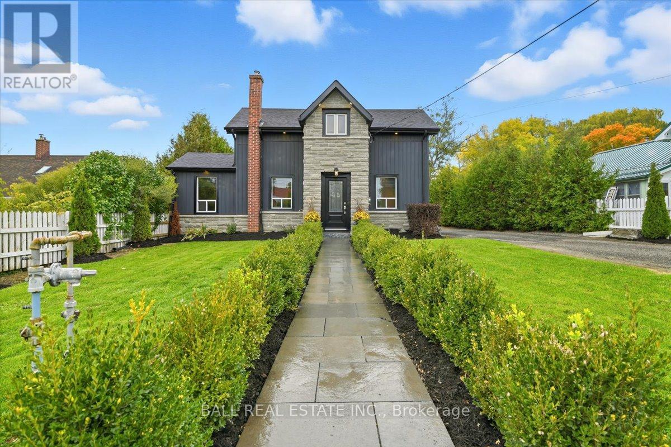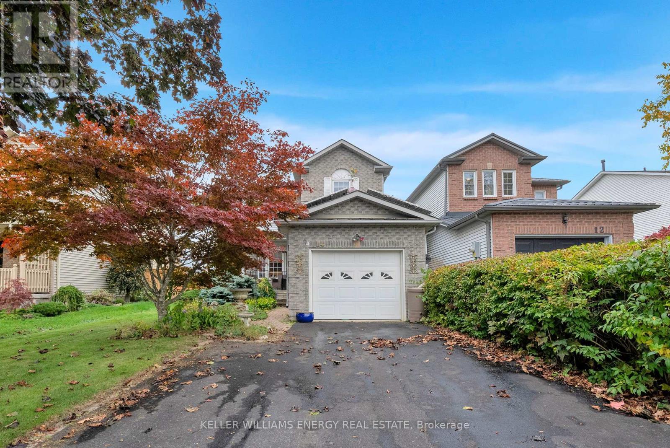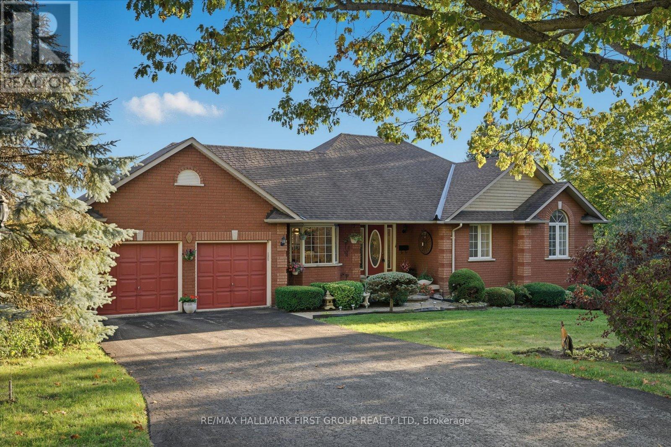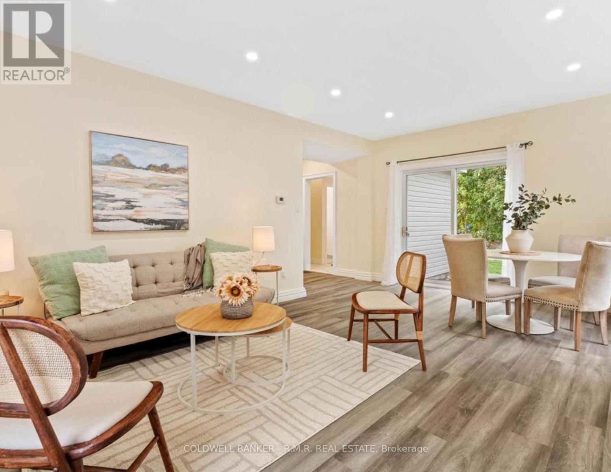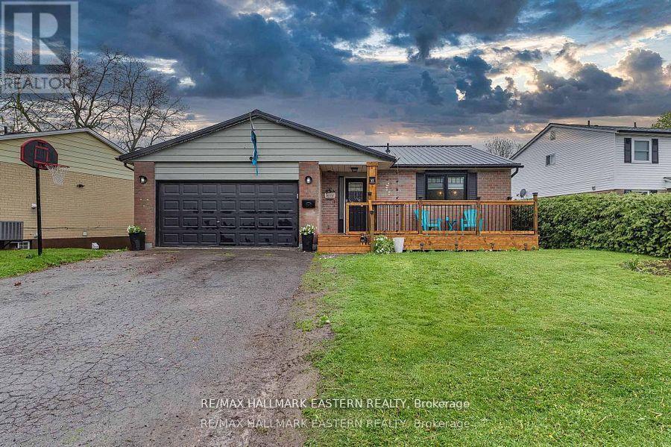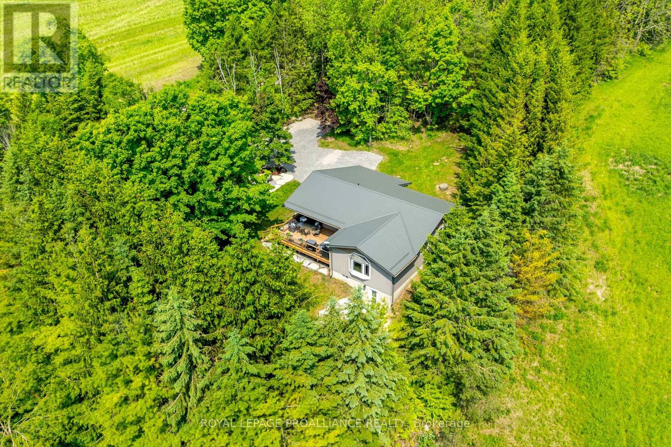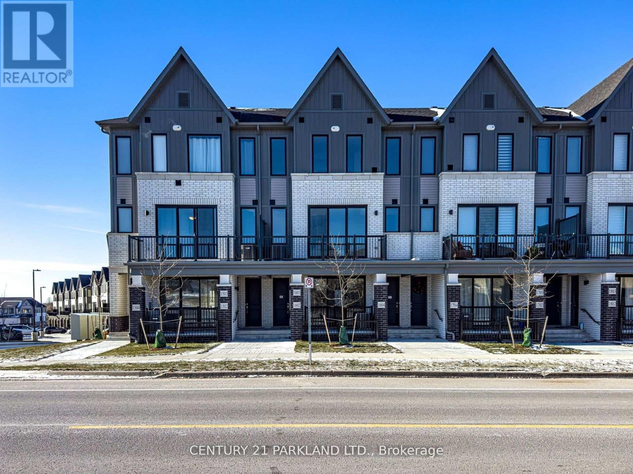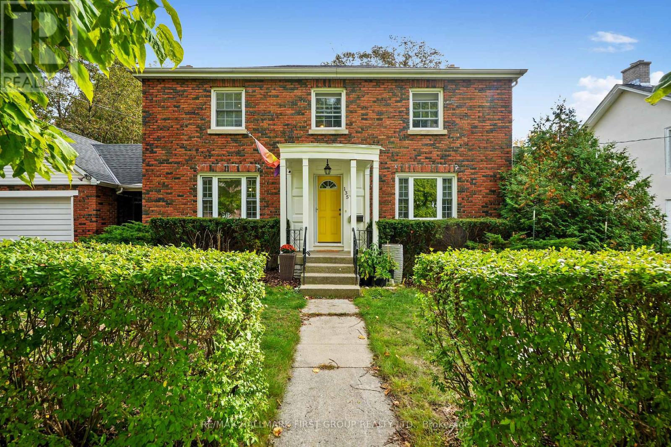
Highlights
Description
- Time on Housefulnew 5 days
- Property typeSingle family
- Median school Score
- Mortgage payment
Just steps from Cobourg Beach and Victoria Park, this spacious family-friendly home perfectly combines modern design, classic charm, and an unbeatable location. The bright, carpet-free main level showcases a stunning open-concept layout with large windows at both ends, flooding the space with natural light. The inviting living room features an elegant fireplace with an ornate mantel. The updated kitchen offers a large island with sleek countertops, an undermounted sink, breakfast bar, stainless steel appliances, tile backsplash, ample cabinetry, and a coffee bar. The dining area shines with built-in cabinetry, detailed trim work on the stairs, and plenty of room for entertaining. A sunlit solarium extends your living space, blurring the lines between indoors and out, and creating a tranquil retreat to unwind. Upstairs, the serene primary suite offers a private ensuite, while three additional bedrooms and a full bath provide comfort for the whole family. The finished lower level adds even more versatility with a large rec room featuring crown moulding and recessed lighting, a bathroom, and a laundry room. Step outside to a fully fenced backyard designed for outdoor enjoyment. Surrounded by mature trees and lush gardens, it's a private haven perfect for summer barbecues, playtime, or quiet evenings under the stars. There's space to garden, entertain, or simply relax in your own green oasis. Enjoy the best of Cobourg living, steps from the beach, schools, parks, markets, and the incredible restaurants and shops of downtown. Don't miss this rare opportunity to own a home that blends old-world charm with modern comfort in one of Cobourg's most sought-after locations. (id:63267)
Home overview
- Heat source Wood
- Heat type Radiant heat
- Sewer/ septic Sanitary sewer
- # total stories 2
- # parking spaces 3
- Has garage (y/n) Yes
- # full baths 2
- # half baths 1
- # total bathrooms 3.0
- # of above grade bedrooms 4
- Has fireplace (y/n) Yes
- Subdivision Cobourg
- View View of water
- Lot desc Landscaped
- Lot size (acres) 0.0
- Listing # X12465196
- Property sub type Single family residence
- Status Active
- Bathroom 2.06m X 1.75m
Level: Basement - Recreational room / games room 6.33m X 7.21m
Level: Basement - Other 2.66m X 1.67m
Level: Basement - Laundry 3.98m X 2.85m
Level: Basement - Other 3.98m X 3.27m
Level: Basement - Living room 4m X 7.21m
Level: Main - Sunroom 3.67m X 3.86m
Level: Main - Kitchen 4.18m X 4.37m
Level: Main - Dining room 5.26m X 3m
Level: Main - 4th bedroom 4.09m X 2.72m
Level: Upper - 2nd bedroom 4m X 2.73m
Level: Upper - Bathroom 0.99m X 1.53m
Level: Upper - 3rd bedroom 4.09m X 3.28m
Level: Upper - Bathroom 3.07m X 1.53m
Level: Upper - Primary bedroom 4m X 4.38m
Level: Upper
- Listing source url Https://www.realtor.ca/real-estate/28996114/135-queen-street-cobourg-cobourg
- Listing type identifier Idx

$-2,893
/ Month

