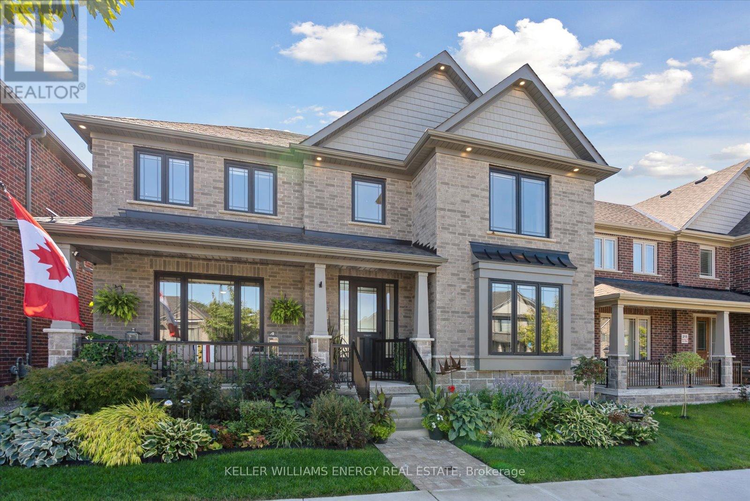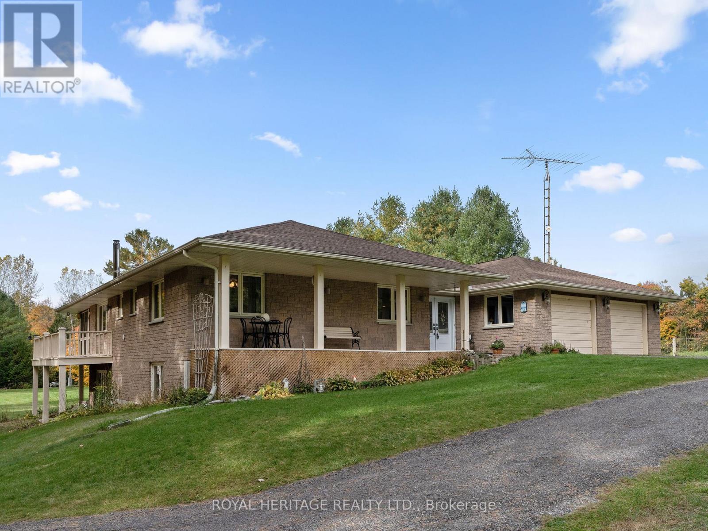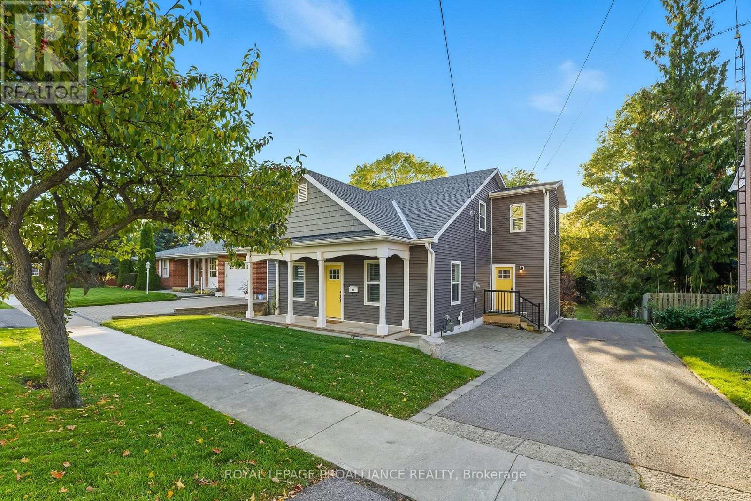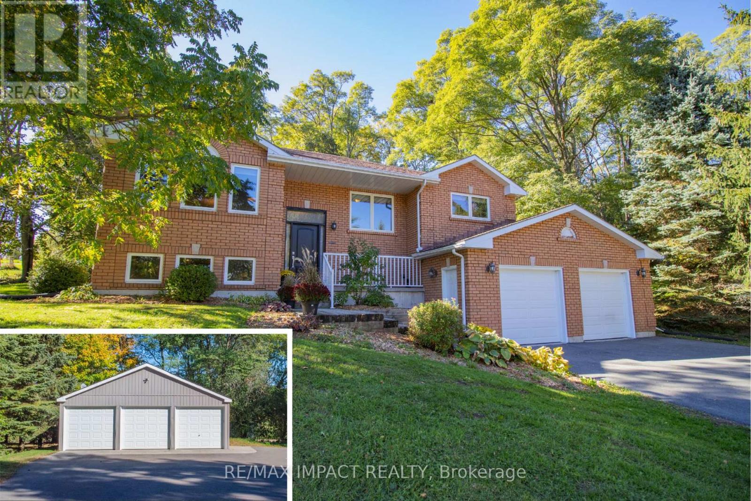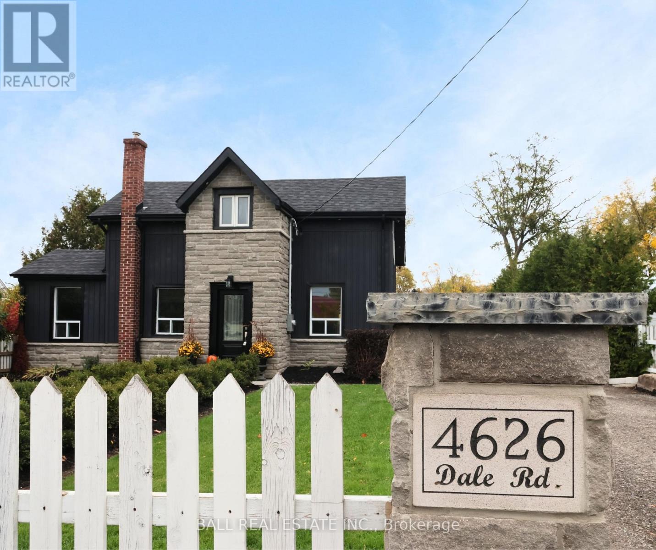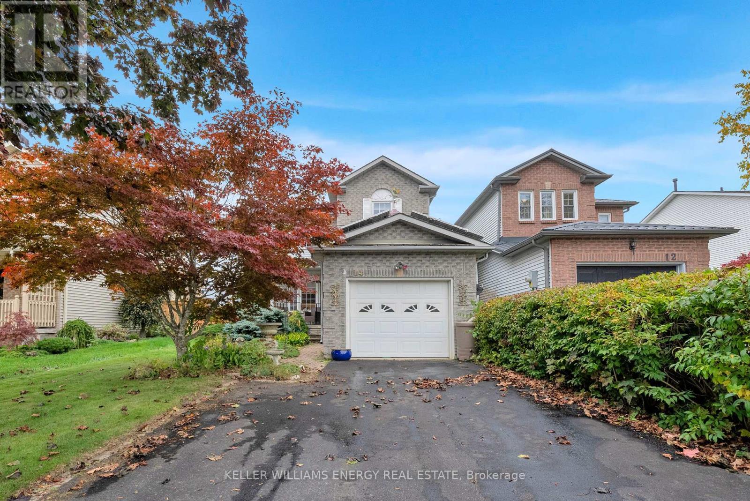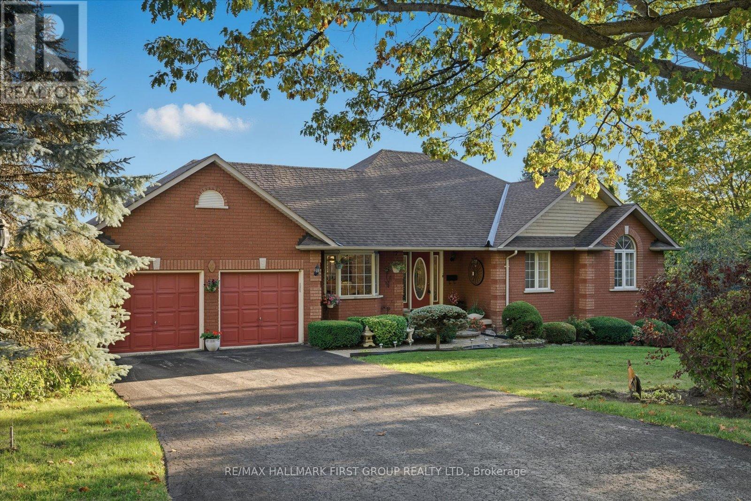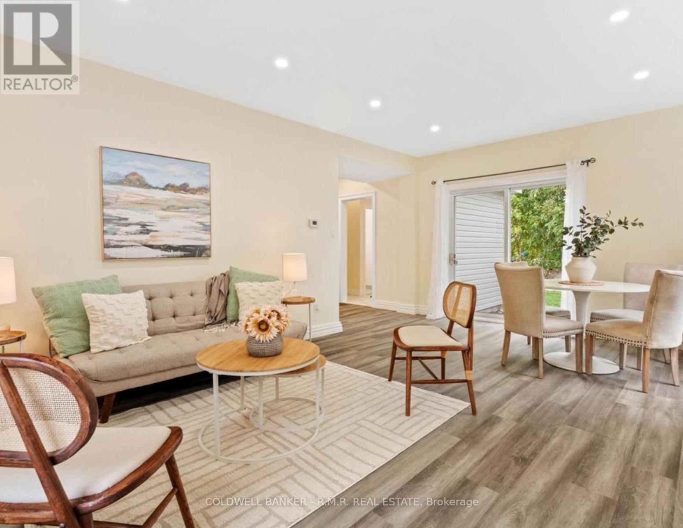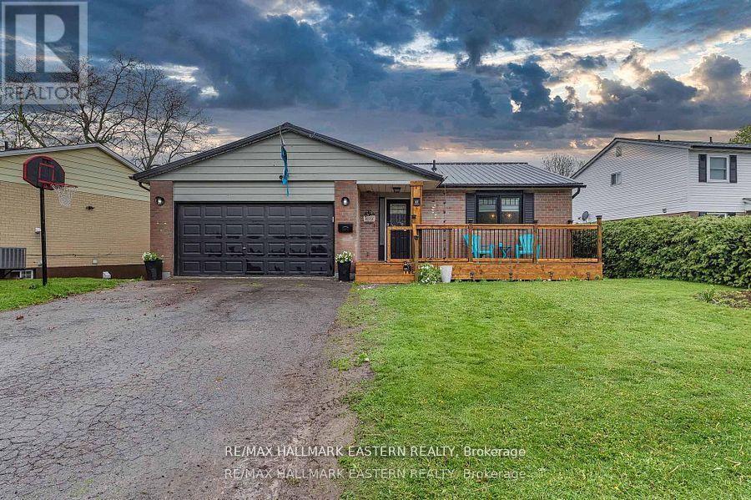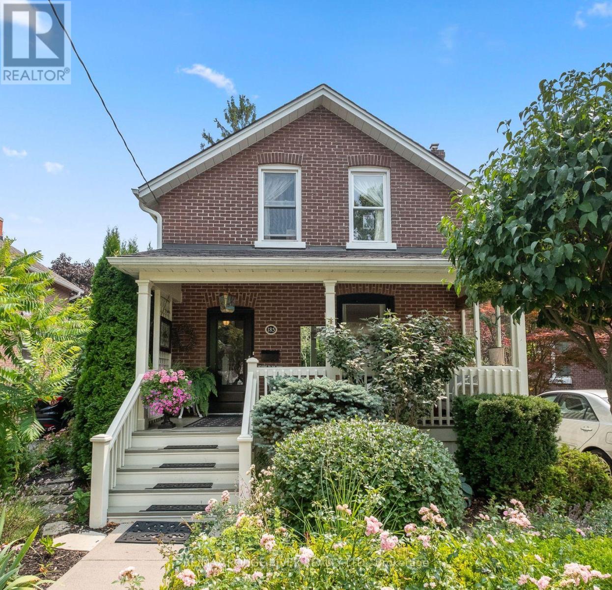
Highlights
Description
- Time on Houseful75 days
- Property typeSingle family
- Median school Score
- Mortgage payment
Nestled on coveted Chapel Street in the heart of heritage downtown Cobourg, a rare opportunity to own a very special spot. Outside, the whimsical and enchanting gardens set the tone for this iconically Cobourg 'Jackson' style 1930s home. The front porch is sure to be a favourite perch for watching the goings by. Inside, the home is as functional as it is full of character. The generous living room is anchored by a gas fireplace, mantel ready for Christmas stockings and family pictures. The back addition includes a 3 piece bathroom with a shower and the kitchen, updated over the years, walks out to the double layer backyard deck, gardens and a sweet hobby shed. The good sized dining room with original built-in cabinetry completes the first floor. Upstairs, a lovely bathroom with clawfoot tub and 3 bedrooms, 2 with large closets. You'll have space for hobbies and storage downstairs. Expressive, lifestyle living, walk to the beach and farmer's market on Saturday mornings, meet friends for lunch at the downtown eateries, revel in the fact that yes- you really do live here! (id:63267)
Home overview
- Cooling Central air conditioning
- Heat source Natural gas
- Heat type Forced air
- Sewer/ septic Sanitary sewer
- # total stories 2
- # parking spaces 2
- # full baths 2
- # total bathrooms 2.0
- # of above grade bedrooms 3
- Community features Community centre
- Subdivision Cobourg
- Directions 2178646
- Lot desc Landscaped
- Lot size (acres) 0.0
- Listing # X12331873
- Property sub type Single family residence
- Status Active
- 2nd bedroom 4.33m X 2.88m
Level: 2nd - Bedroom 4.06m X 3.04m
Level: 2nd - 3rd bedroom 3.26m X 3.33m
Level: 2nd - Bathroom 1.15m X 3.7m
Level: Main - Kitchen 3.79m X 3.71m
Level: Main - Dining room 3.19m X 4.77m
Level: Main - Living room 8.45m X 4.13m
Level: Main
- Listing source url Https://www.realtor.ca/real-estate/28706282/185-chapel-street-cobourg-cobourg
- Listing type identifier Idx

$-1,867
/ Month




