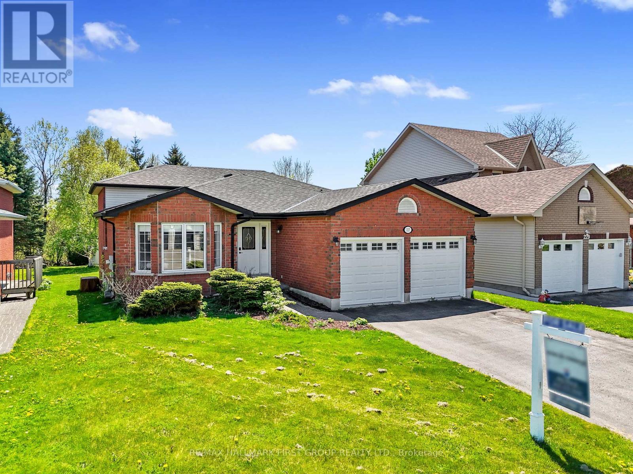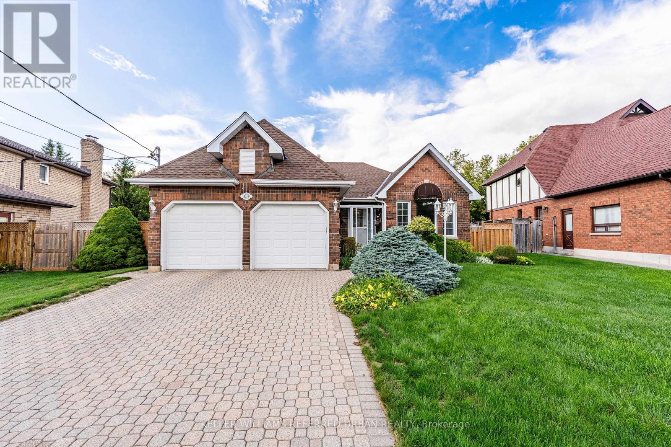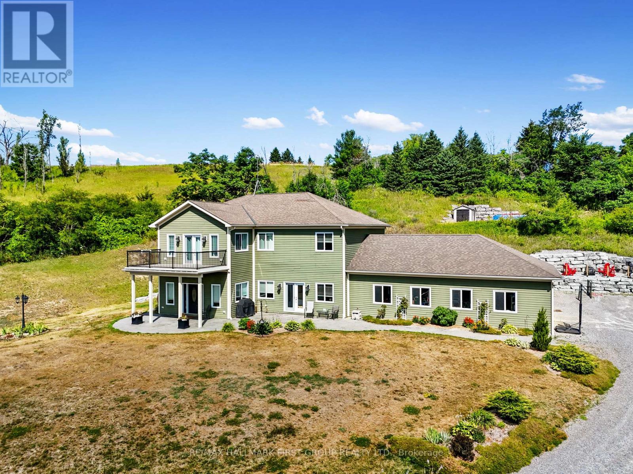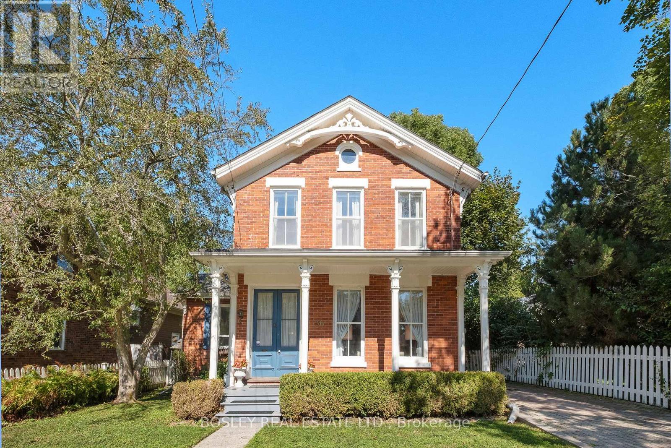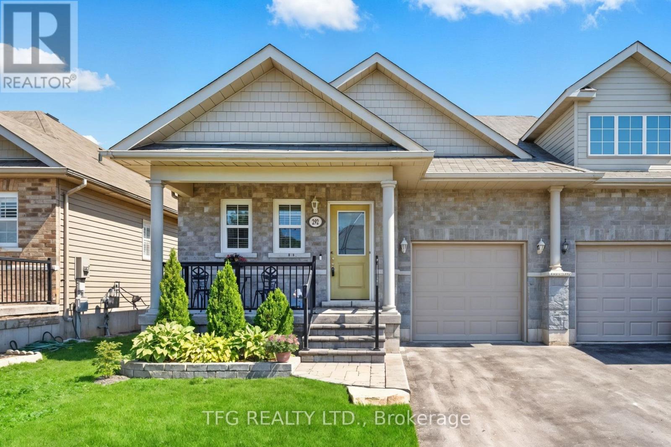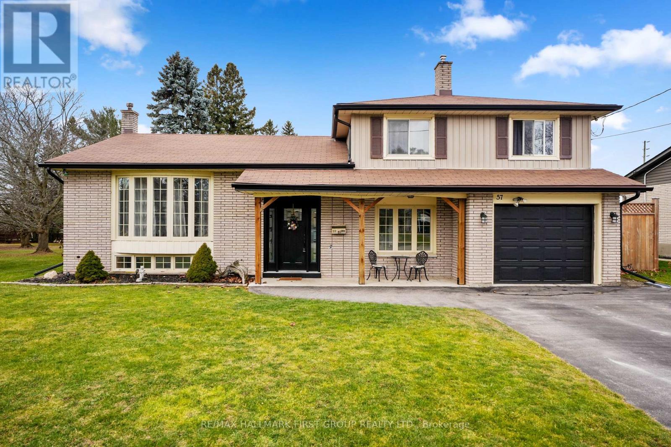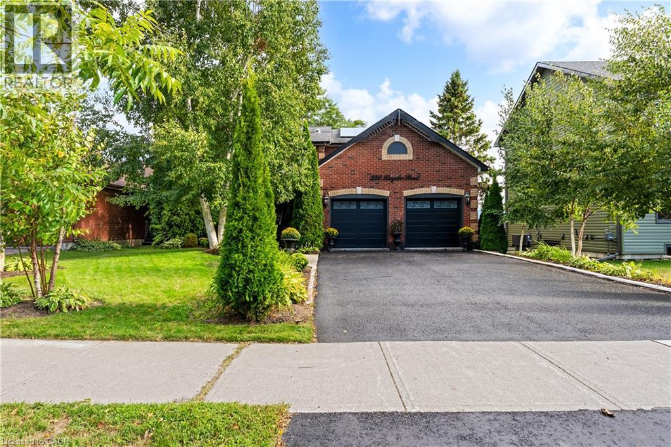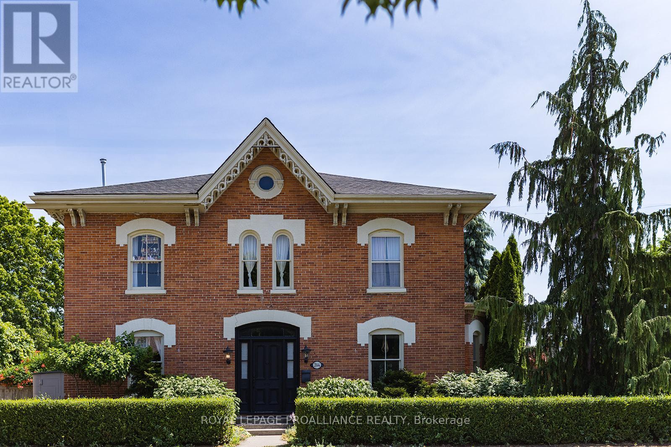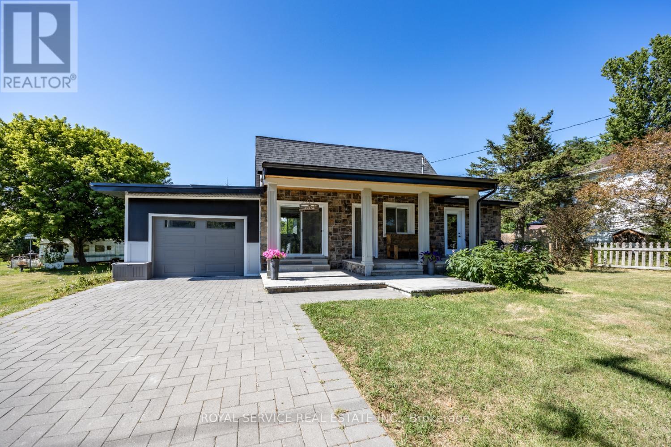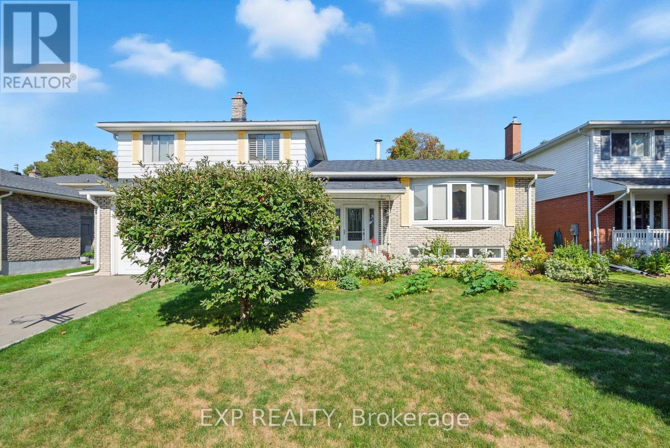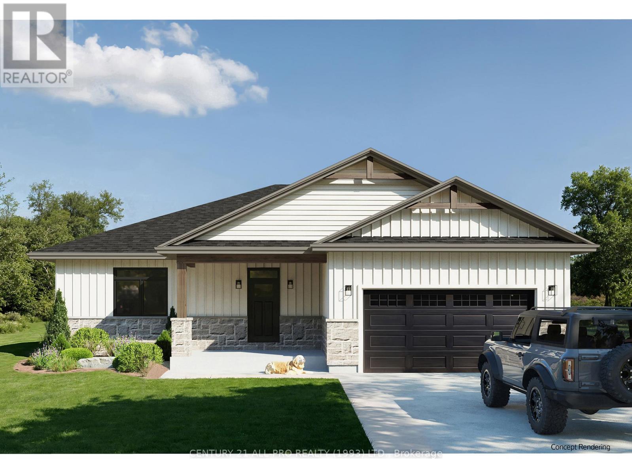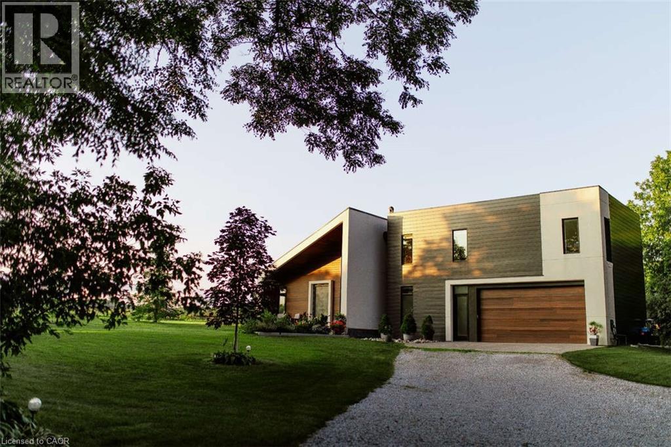
Highlights
Description
- Home value ($/Sqft)$665/Sqft
- Time on Houseful17 days
- Property typeSingle family
- Style2 level
- Median school Score
- Lot size1.02 Acres
- Year built2023
- Mortgage payment
For more info on this property, please click the Brochure button below. Welcome to Glas Haus. Built in 2023, this rare custom-built Scandinavian Modern home is a true reflection of modern living nestled privately away on over an acre of countryside living just minutes from Highway 401 and the Town of Cobourg. This residence offers over 3,000 square feet of living space with in-law potential, set on a sprawling acre lot at the end of the road providing ample privacy and room for sophisticated living. Upon entering, you’re instantly taken aback by the grandeur of the 20-foot ceilings and the featured backlit slat wall. With an aesthetic that combines minimalism with coziness and functionality, GLAS HAUS is ideal for those who want to feel as if their home has a deep connection to nature as each pod provides plenty of light that illuminates the space. The gourmet chef’s kitchen reigns supreme with its oversize 10-foot quartz kitchen island, built in Fisher and Paykel fridge and double Wolf wall oven. The backsplash is one of a kind featuring a honeycomb design enveloped in epoxy and backlit. It’s nothing short of a conversation starter. As you craft your own master dishes you’re treated to breathtaking views of the rolling hills of Northumberland County. Making meals has never looked better. With the modern minimalist linear lighting above you and the warmth of the real wood burning stove acting as a pinnacle of efficient heating in front of you, the living room maximizes coziness with that Nordic feeling of well-being. Note the recessed lighting beneath the fireplace. With views to the courtyard from all ‘pods’ the privacy to entertain while the views of the hayfields surrounding you is breathtaking. Host your dream backyard parties here! (id:63267)
Home overview
- Cooling Central air conditioning
- Heat source Wood, propane
- Heat type Forced air
- Sewer/ septic Private sewer
- # total stories 2
- Construction materials Concrete block, concrete walls
- # parking spaces 8
- Has garage (y/n) Yes
- # full baths 3
- # half baths 1
- # total bathrooms 4.0
- # of above grade bedrooms 4
- Has fireplace (y/n) Yes
- Community features Industrial park, quiet area, community centre, school bus
- Subdivision South of dale rd/cty rd 74
- View View (panoramic)
- Lot desc Landscaped
- Lot dimensions 1.02
- Lot size (acres) 1.02
- Building size 3000
- Listing # 40659420
- Property sub type Single family residence
- Status Active
- Bathroom (# of pieces - 3) 3.81m X 1.626m
Level: 2nd - Bathroom (# of pieces - 3) 3.81m X 1.626m
Level: 2nd - Bedroom 3.962m X 4.343m
Level: 2nd - Living room 9.093m X 3.454m
Level: 2nd - Bedroom 3.556m X 6.375m
Level: 2nd - Bedroom 2.896m X 3.353m
Level: Main - Family room 7.62m X 4.42m
Level: Main - Full bathroom 5.791m X 3.226m
Level: Main - Foyer 4.978m X 4.42m
Level: Main - Laundry 2.819m X 2.438m
Level: Main - Bathroom (# of pieces - 2) 1.829m X 1.473m
Level: Main - Utility 3.353m X 2.083m
Level: Main - Storage 3.353m X 1.524m
Level: Main - Kitchen / dining room 7.62m X 7.315m
Level: Main - Primary bedroom 7.62m X 3.556m
Level: Main
- Listing source url Https://www.realtor.ca/real-estate/27512932/2095-grimshaw-road-cobourg
- Listing type identifier Idx

$-5,323
/ Month

