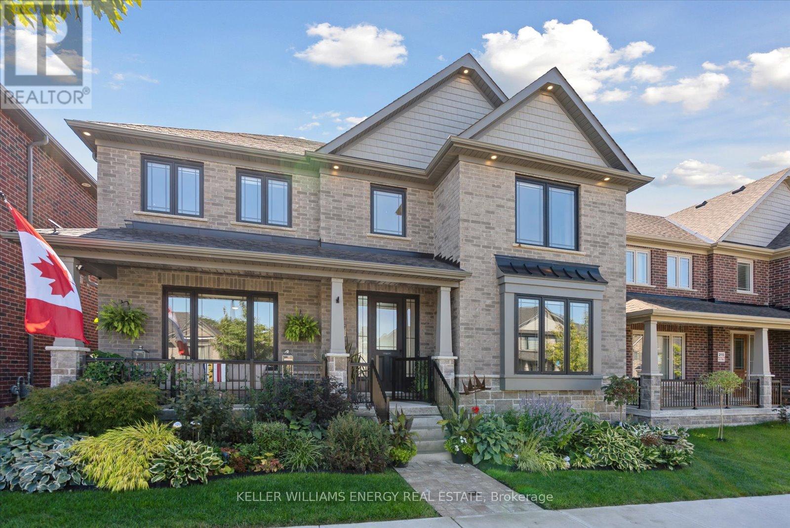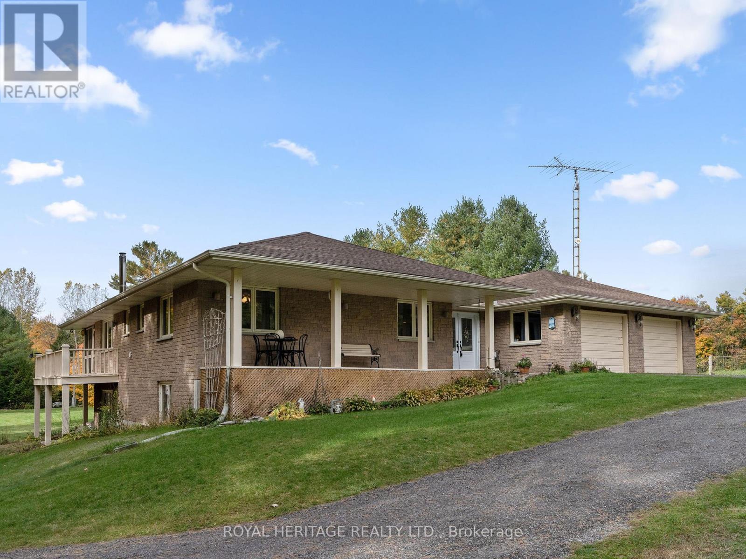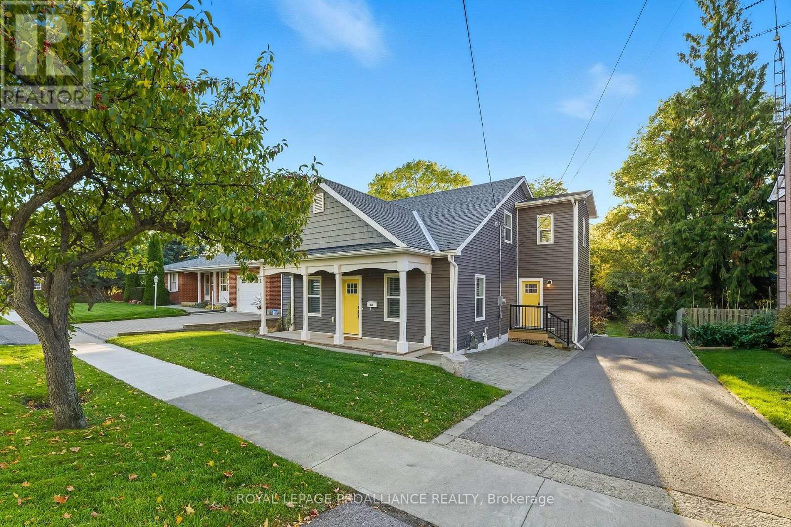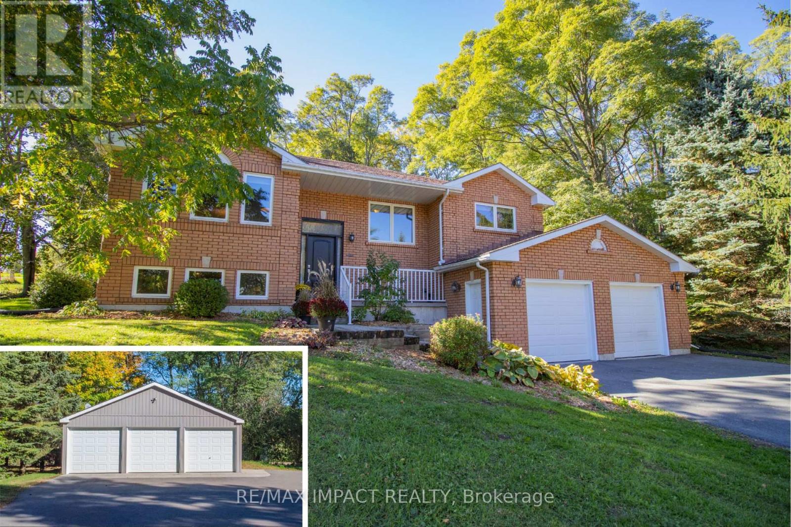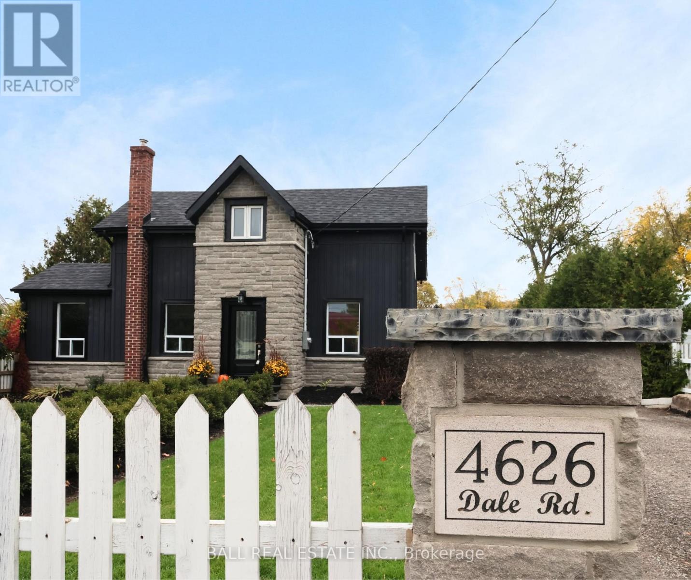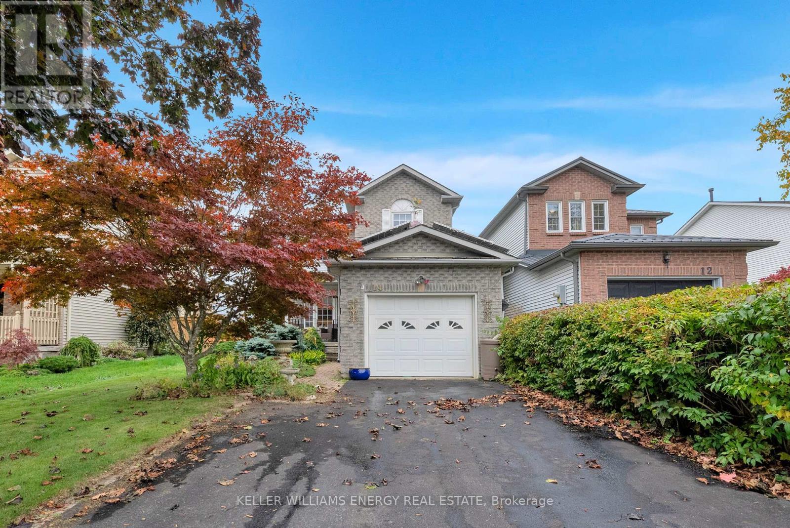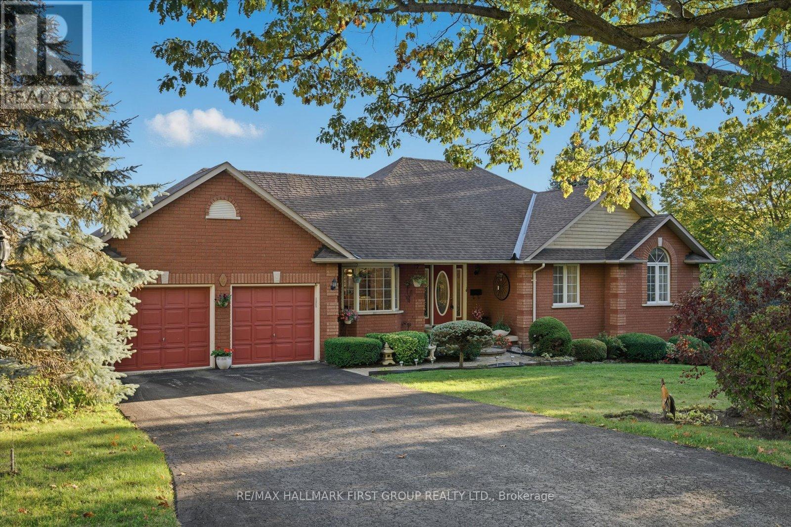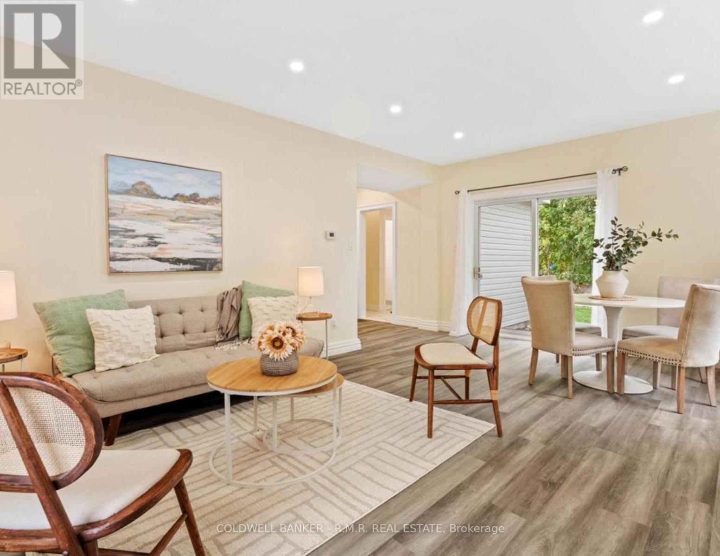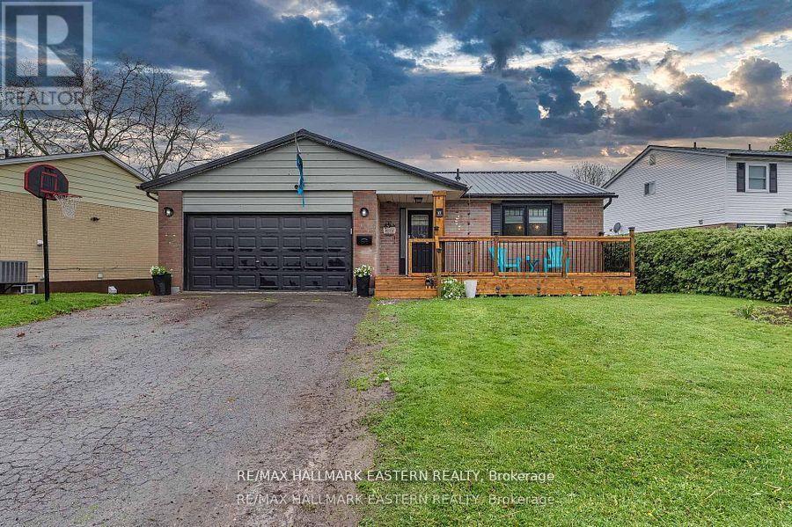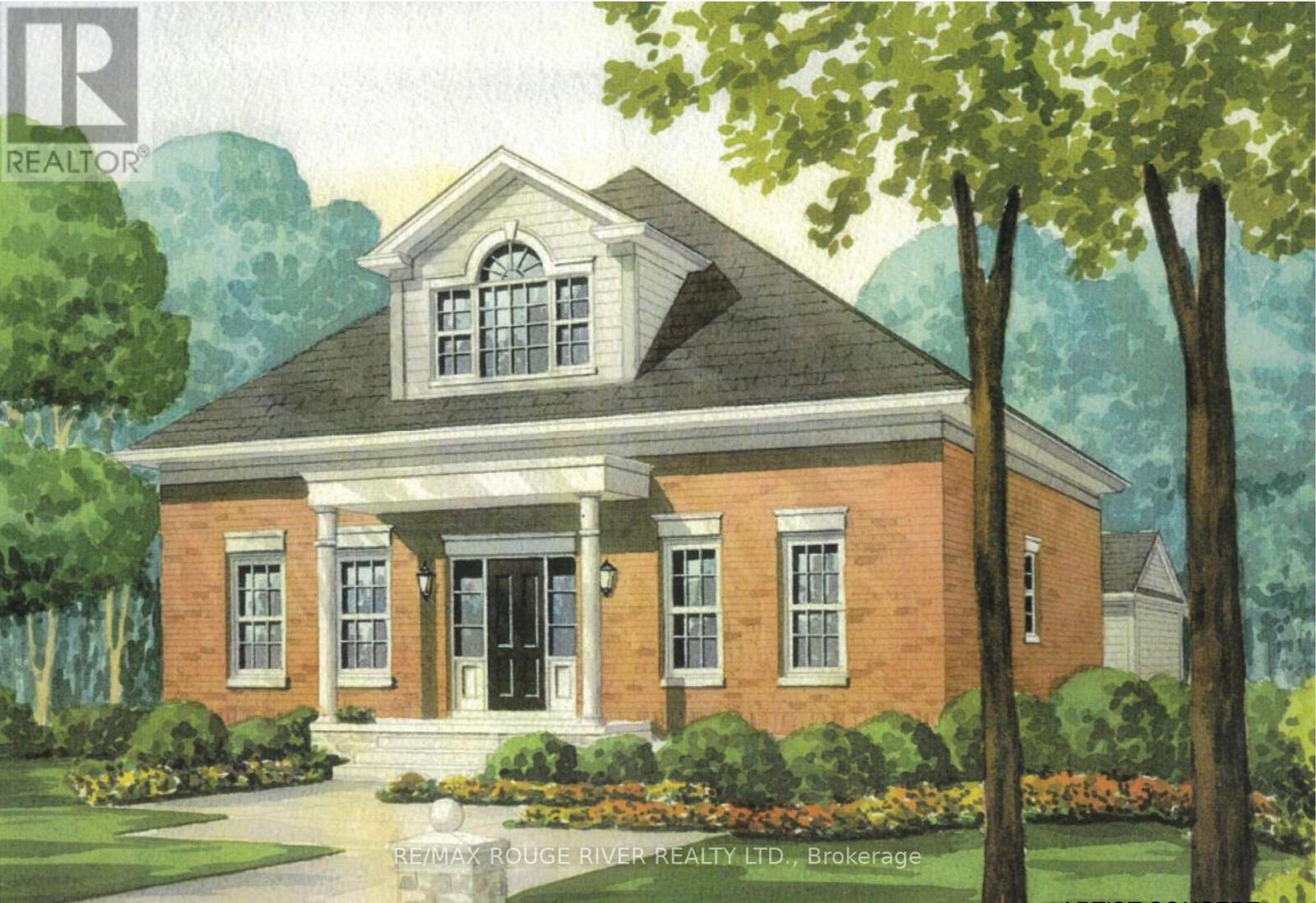
Highlights
Description
- Time on Houseful264 days
- Property typeSingle family
- StyleBungalow
- Median school Score
- Mortgage payment
Stalwood Homes, one of Northumberland Countys renowned Builders and Developers, is proposing to build the Regency Estate model at 210 Suzanne Mess Blvd which is located at CEDAR SHORE; a unique enclave of singular, custom built executive homes. The Regency Estate is a charming colonial-style bungalow offering a spacious open concept floor plan that seamlessly integrates modern amenities across a convenient single level. The residence features two bedrooms and two full bathrooms. The primary suite is thoughtfully designed with ample closet space and a luxurious five-piece ensuite, complete with a separate shower and bathtub. A formal dining room is complemented by a traditional butlers pantry, enhancing the home's elegance and functionality. The nicely designed kitchen, with its island/counter flows effortlessly into the family room, creating an inviting atmosphere for family gatherings and leisurely entertainment. Additionally, a delightful sunroom overlooking the garden area provides a peaceful and serene retreat. The main floor also includes a laundry/mudroom with direct access to the two-car garage. Whether hosting lively gatherings or enjoying tranquil moments, this home offers the ideal setting for every occasion. Here, you are not merely acquiring a property; you are embracing a lifestyle defined by beauty, tranquility and endless possibilities. If you're searching for a desirable lakeside neighbourhood, CEDAR SHORE is situated at the western boundary of the historic Town of Cobourg on the picturesque north shore of Lake Ontario. Located a short drive to Cobourg's Heritage District, vigorous downtown, magnificent library and Cobourg's renowned waterfront, CEDAR SHORE will, without a doubt become the address of choice for discerning Buyers searching for a rewarding home ownership experience. (id:63267)
Home overview
- Cooling Central air conditioning
- Heat source Natural gas
- Heat type Forced air
- Sewer/ septic Sanitary sewer
- # total stories 1
- # parking spaces 4
- Has garage (y/n) Yes
- # full baths 2
- # total bathrooms 2.0
- # of above grade bedrooms 2
- Subdivision Cobourg
- Directions 2067010
- Lot size (acres) 0.0
- Listing # X11947420
- Property sub type Single family residence
- Status Active
- Dining room 3.7m X 3m
Level: Main - Kitchen 6.2m X 5.7m
Level: Main - Bedroom 3.7m X 4.1m
Level: Main - Family room 6.2m X 5.7m
Level: Main - Primary bedroom 3.7m X 4.2m
Level: Main - Sunroom 2.6m X 4.9m
Level: Main - Laundry 2.1m X 4.9m
Level: Main
- Listing source url Https://www.realtor.ca/real-estate/27858651/210-suzanne-mess-boulevard-cobourg-cobourg
- Listing type identifier Idx

$-4,424
/ Month




